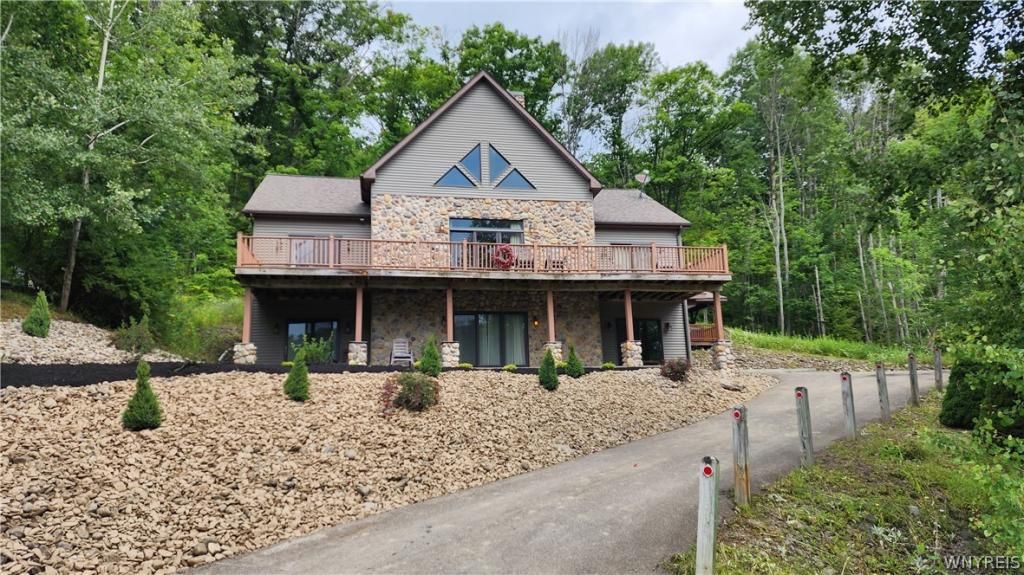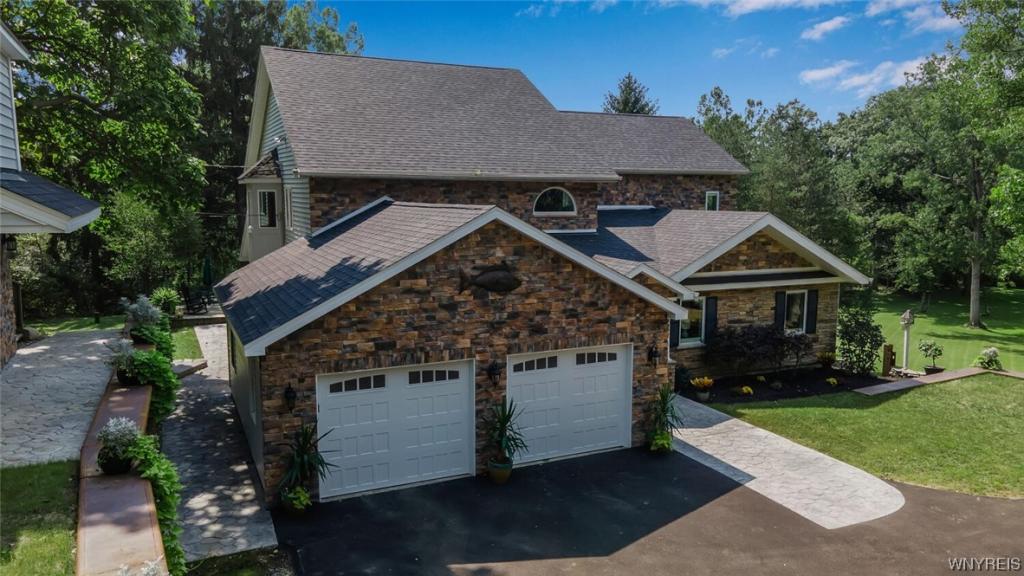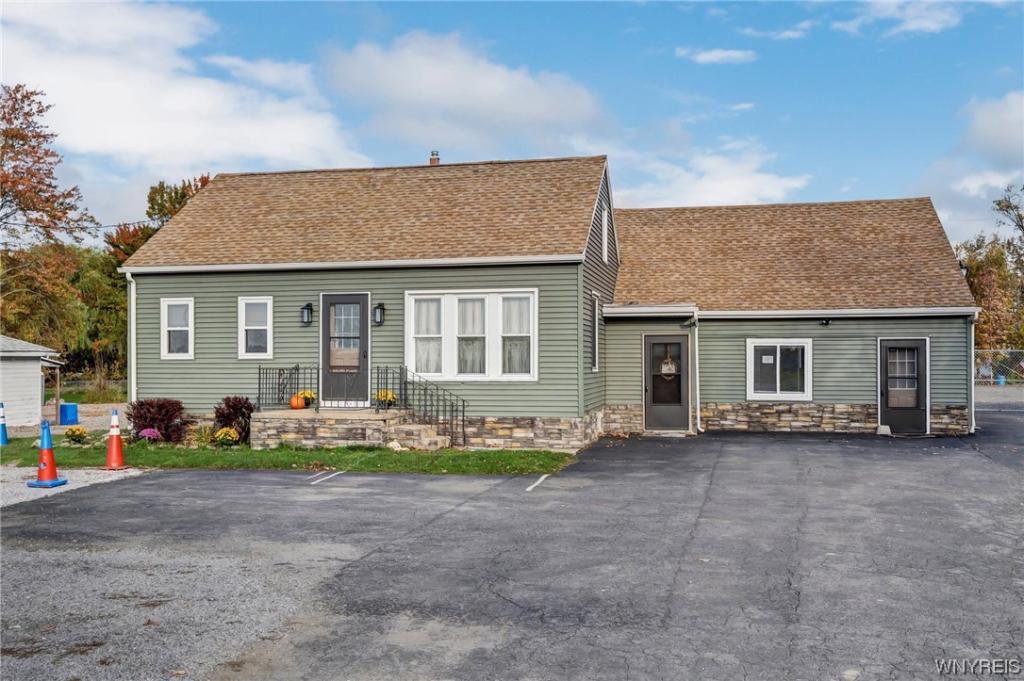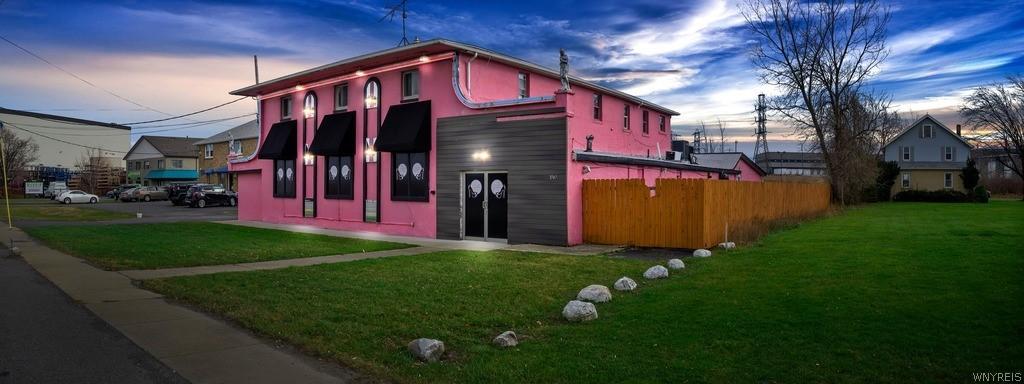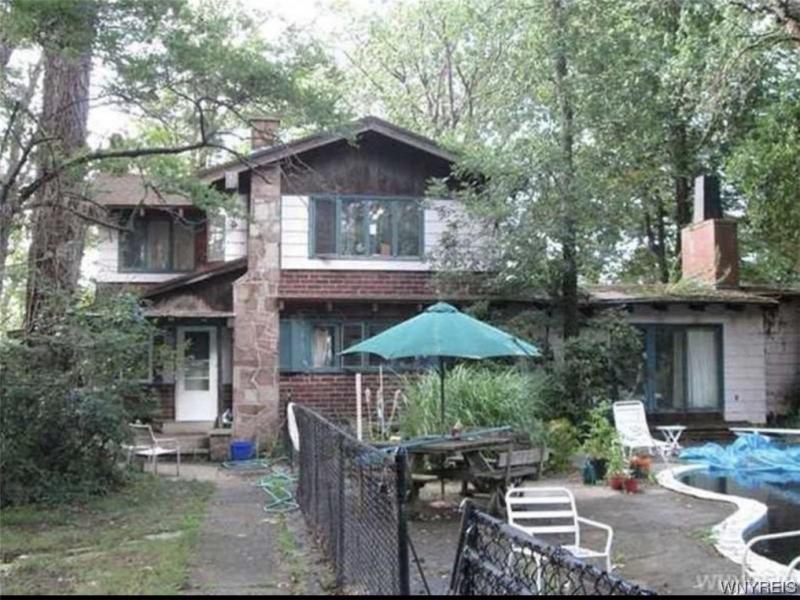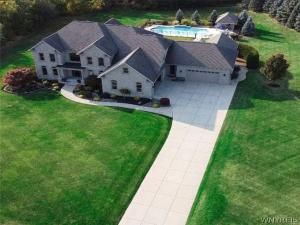Welcome to Casa Amici, Ellicottville’s gem, celebrated for its unmatched elegance. Be captivated by stunning views of the slopes through panoramic windows or from the serene wrap-around deck. The home features a cozy media room for post-slope or golfing relaxation, 5 spacious bedrooms, and 3 well-appointed bathrooms, ensuring ample space for all. Luxuries include multiple fireplaces, expansive decking, an event-ready outdoor area, a hot tub with a gazebo, central heating/cooling, and a gourmet kitchen with premium appliances. The master suite on the ground floor boasts a jacuzzi tub, separate shower, and double vanities. An added treasure is the private guest suite, complete with an extra bedroom, living area, and two bathrooms, perfect as a secluded retreat, in-law suite, or office. Additional emenities include a one car under home garage with storage, dedicated laundry room, and a concrete driveway and patio area. Casa Amici also offers a lucrative opportunity with its proven track record as a sought-after vacation rental – or make it your forever home. This is a once-in-a-lifetime chance to own one of Ellicottville’s most distinguished properties.
Property Details
Price:
$1,195,000
MLS #:
B1530228
Status:
Active
Beds:
6
Baths:
5
Address:
6709 Upper Road
Type:
Single Family
Subtype:
SingleFamilyResidence
City:
Ellicottville
Listed Date:
Apr 5, 2024
State:
NY
Finished Sq Ft:
3,512
ZIP:
14731
Lot Size:
0 acres
Year Built:
2007
Listing courtesy of RE/MAX On Point,
© 2024 New York State Alliance of MLS’s NYSAMLS. Information deemed reliable, but not guaranteed. This site was last updated 2024-05-02.
© 2024 New York State Alliance of MLS’s NYSAMLS. Information deemed reliable, but not guaranteed. This site was last updated 2024-05-02.
6709 Upper Road
Ellicottville, NY
See this Listing
Mortgage Calculator
Schools
School District:
Ellicottville
Elementary School:
Ellicottville Elementary
Middle School:
Other – See Remarks
High School:
Ellicottville Middle High
Interior
Appliances
Appliances Negotiable, Dryer, Dishwasher, Disposal, Gas Oven, Gas Range, Gas Water Heater, Microwave, Refrigerator, See Remarks, Washer
Bathrooms
5 Full Bathrooms
Cooling
Zoned, Central Air
Fireplaces Total
3
Flooring
Carpet, Hardwood, Tile, Varies
Heating
Gas, Zoned, Forced Air
Laundry Features
Main Level
Exterior
Architectural Style
Chalet Alpine, Two Story
Construction Materials
Stone, Vinyl Siding, P E X Plumbing
Exterior Features
Blacktop Driveway, Barbecue, Deck, Hot Tub Spa, Patio
Other Structures
Gazebo
Parking Features
Attached, Underground, Electricity, Storage, Garage Door Opener
Roof
Asphalt, Shingle
Financial
Buyer Agent Compensation
2%
Taxes
$16,521
Map
Community
- Address6709 Upper Road Ellicottville NY
- CityEllicottville
- CountyCattaraugus
- Zip Code14731
Similar Listings Nearby
- 140 Jewett Holmwood Road
Aurora, NY$1,500,000
34.10 miles away
- 3958 Southwestern Boulevard
Orchard Park, NY$1,500,000
35.78 miles away
- 3747 Lake Shore Road
Hamburg, NY$1,500,000
36.74 miles away
- 4421 Lakeside Drive
Ellery, NY$1,495,000
37.41 miles away
- 9788 Shorecliff Road
Evans, NY$1,495,000
32.48 miles away
- 29 Willets Avenue
Amity, NY$1,400,000
33.03 miles away
- 9031 Hillview Drive
Clarence, NY$1,344,000
49.51 miles away
- 6865 Niles Road
Ellicottville, NY$1,300,000
1.10 miles away
- 5056 Rockhaven Drive
Clarence, NY$1,299,000
49.82 miles away
- 4490 Boncrest Drive West
Clarence, NY$1,299,000
48.58 miles away

