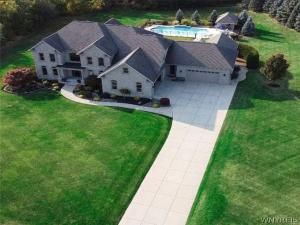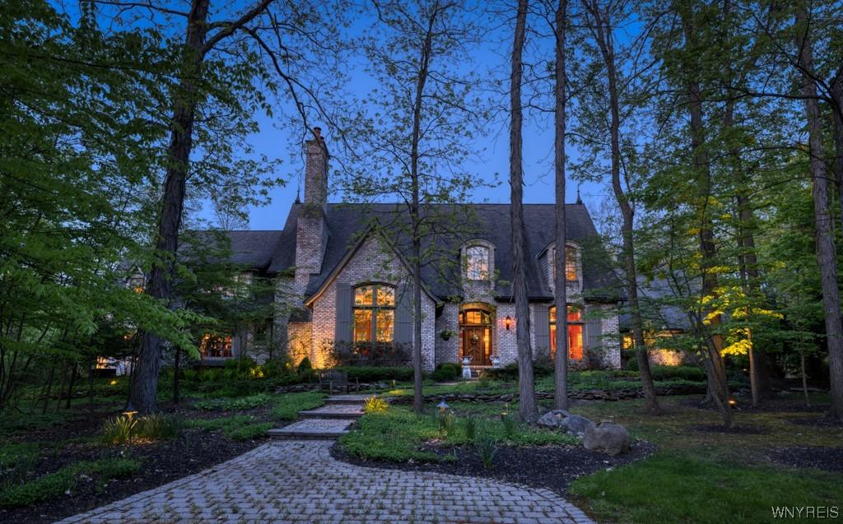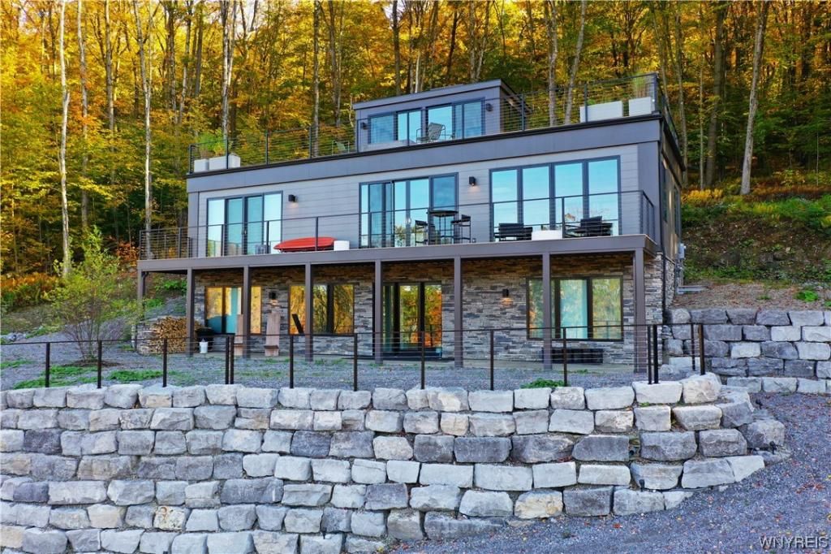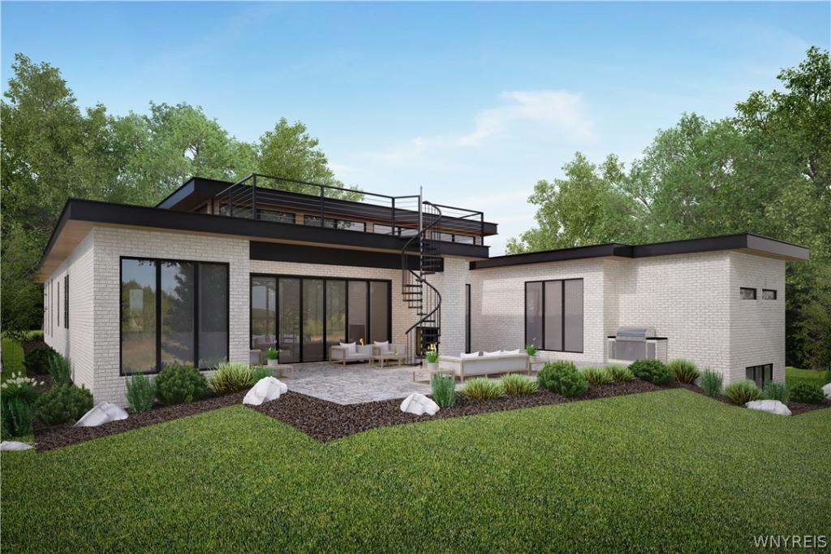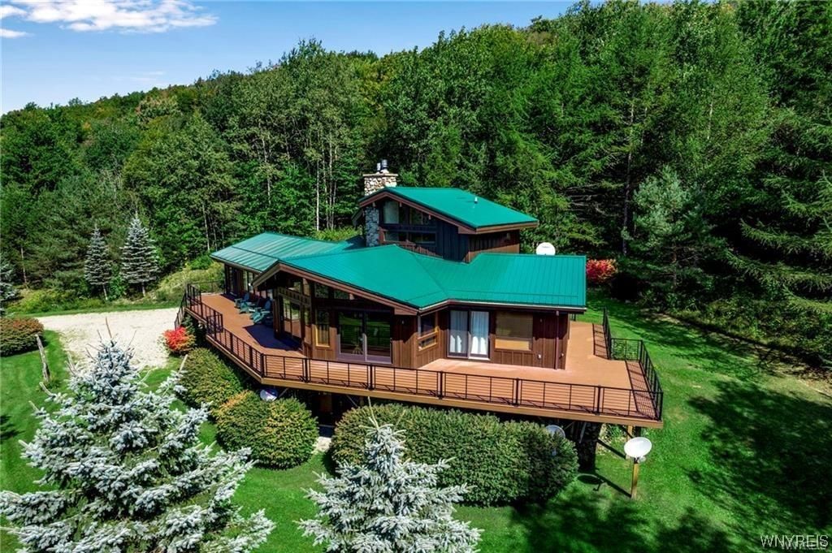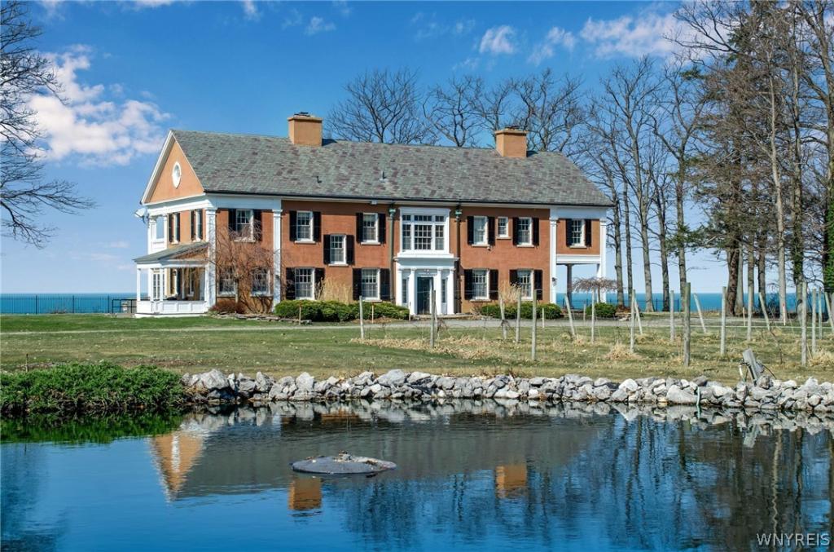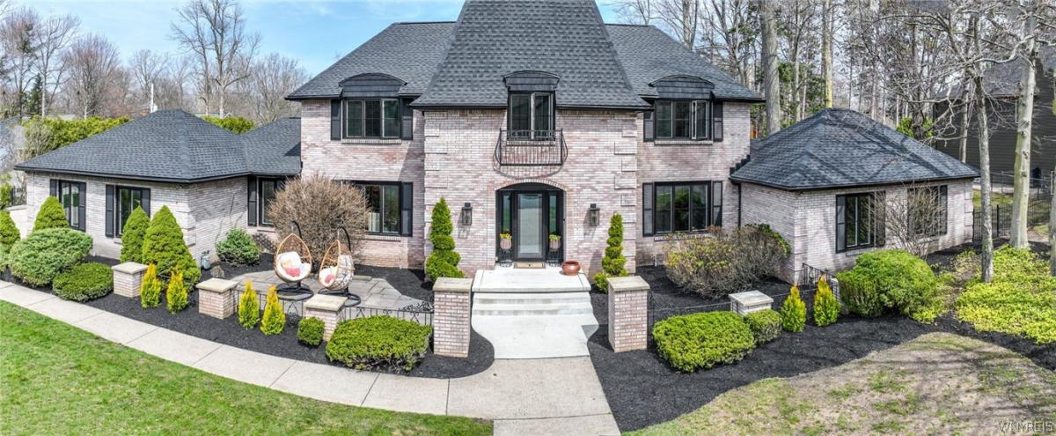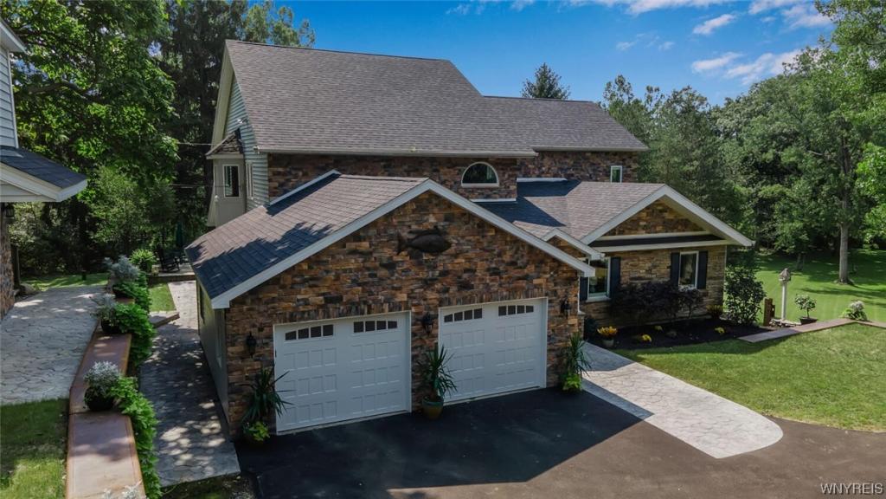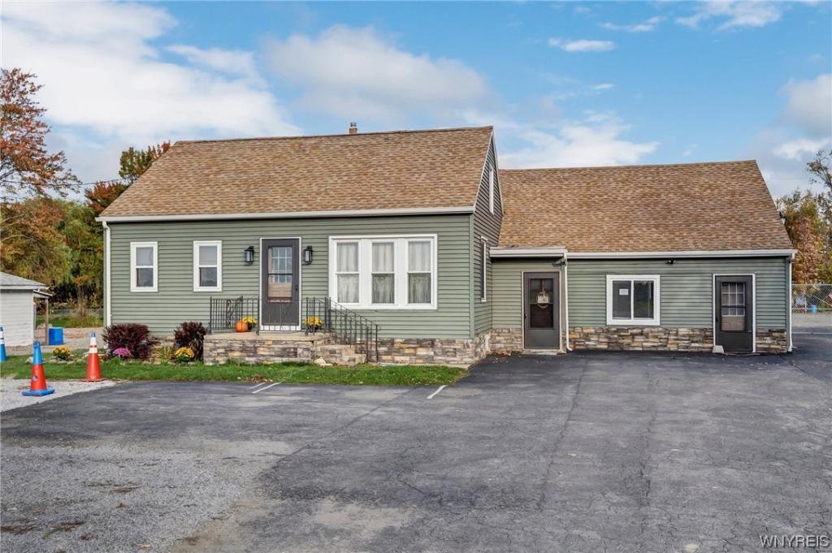Welcome to this meticulously crafted home, boasting 4600 sq ft of timeless elegance. Built with the craftsmanship of yesteryears, this residence exudes charm & character. Discover an addtl 1500 sq ft of finished basement, w/9ft ceilings & a convenient bathroom. This home provides ample space for comfort and privacy w/5 Bdrms & 3 full & 3 half baths. Every detail thoughtfully curated to create a truly remarkable living experience. Nestled within the serene ambiance of this enchanting home is a family rm bathed in natural light, courtesy of its expansive windows, offering a warm, inviting space. A true oasis outdoors w/large screened-in patio seamlessly connected to covered patio, perfect for soaking in the tranquil surroundings. Resort-like backyard, just under 2 acres, beckons with lush greenery. Dive into luxury with a 40×20 pool, accompanied by a charming pool house, providing a private retreat for relaxation and entertainment. Experience the epitome of outdoor living in this exquisite property, where every corner elevates your lifestyle. Sq ft 4,600 after addition of 5th bdrm over garage.Showings by Appointments ONLY Sundays during the hours of 1-4PM beginning 3/24.
Property Details
Price:
$1,344,000
MLS #:
B1524087
Status:
Active
Beds:
5
Baths:
6
Address:
9031 Hillview Drive
Type:
Single Family
Subtype:
SingleFamilyResidence
Subdivision:
Holland Land Companys Pur
City:
Clarence
Listed Date:
Mar 20, 2024
State:
NY
Finished Sq Ft:
4,600
ZIP:
14031
Lot Size:
2 acres
Year Built:
2004
Listing courtesy of WNYbyOwner.com,
© 2024 New York State Alliance of MLS’s NYSAMLS. Information deemed reliable, but not guaranteed. This site was last updated 2024-04-30.
© 2024 New York State Alliance of MLS’s NYSAMLS. Information deemed reliable, but not guaranteed. This site was last updated 2024-04-30.
9031 Hillview Drive
Clarence, NY
See this Listing
Mortgage Calculator
Schools
School District:
Clarence
Interior
Appliances
Built In Range, Built In Oven, Dryer, Dishwasher, Disposal, Gas Water Heater, Microwave, Refrigerator, Washer
Bathrooms
3 Full Bathrooms, 3 Half Bathrooms
Cooling
Central Air
Fireplaces Total
1
Flooring
Carpet, Hardwood, Other, See Remarks, Tile, Varies
Heating
Gas, Forced Air
Laundry Features
Main Level
Exterior
Architectural Style
Two Story
Construction Materials
Stone
Exterior Features
Concrete Driveway, Pool, Patio, Private Yard, See Remarks
Other Structures
Pool House
Parking Features
Attached, Garage Door Opener
Roof
Asphalt
Financial
Buyer Agent Compensation
2%%
Taxes
$14,094
Map
Community
- Address9031 Hillview Drive Clarence NY
- CityClarence
- CountyErie
- Zip Code14031
Similar Listings Nearby
- 9 Timberline Drive
Elma, NY$1,740,000
9.57 miles away
- 9814 Longleaf
Clarence, NY$1,699,000
1.47 miles away
- 28 Fresh Tracks Way
Mansfield, NY$1,690,000
49.35 miles away
- 4655 Lower River Road
Lewiston, NY$1,600,000
24.43 miles away
- 5754 Red Hawk Trail South
Clarence, NY$1,600,000
2.29 miles away
- 7242 Poverty Hill Road
Ellicottville, NY$1,599,995
45.94 miles away
- 6960 Lake Shore Road
Evans, NY$1,590,000
26.56 miles away
- 200 Deer Run Drive
Amherst, NY$1,500,000
3.79 miles away
- 140 Jewett Holmwood Road
Aurora, NY$1,500,000
15.44 miles away
- 3958 Southwestern Boulevard
Orchard Park, NY$1,500,000
15.93 miles away

