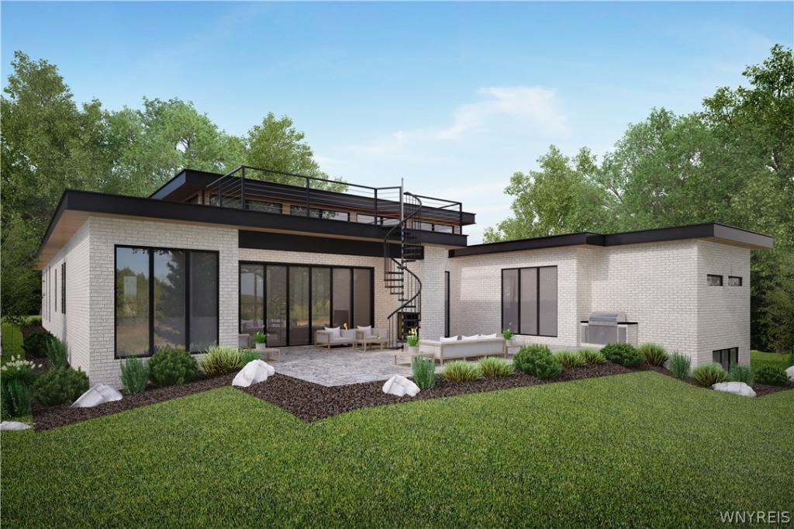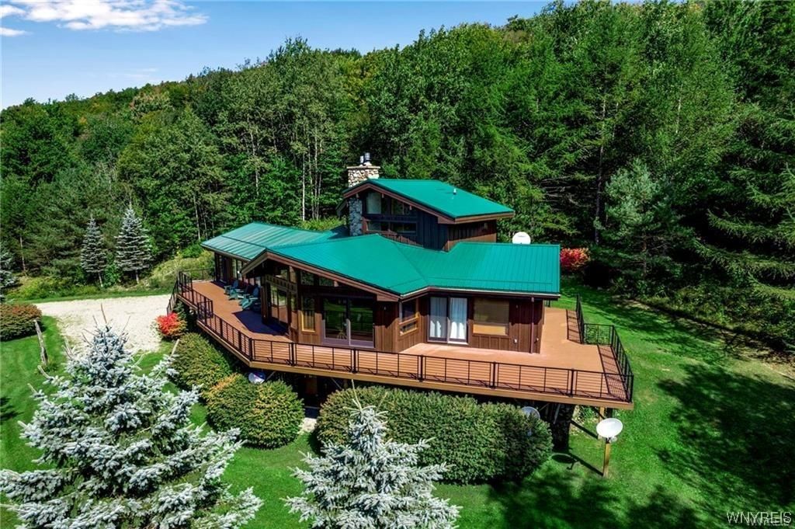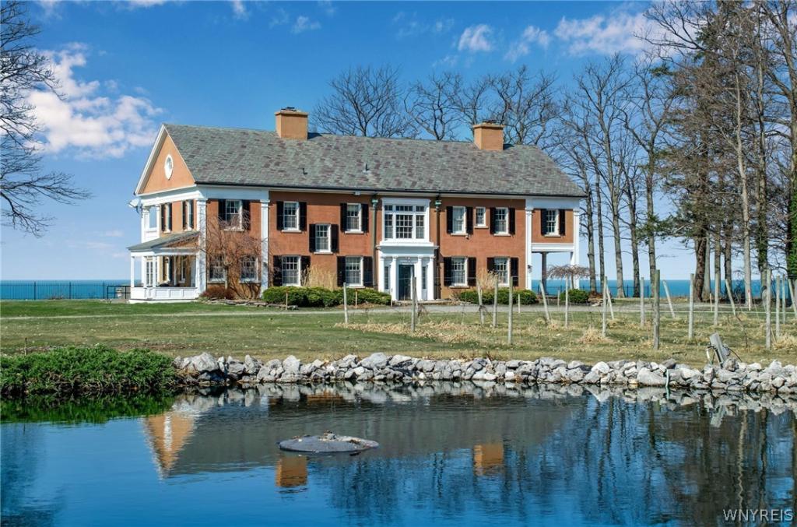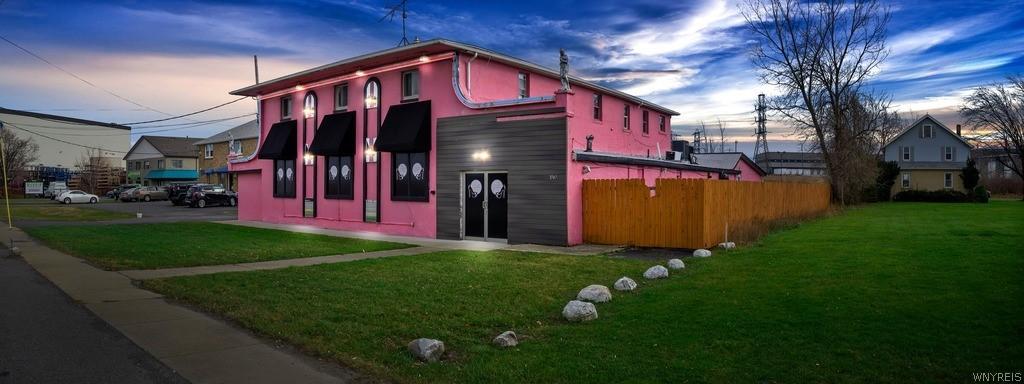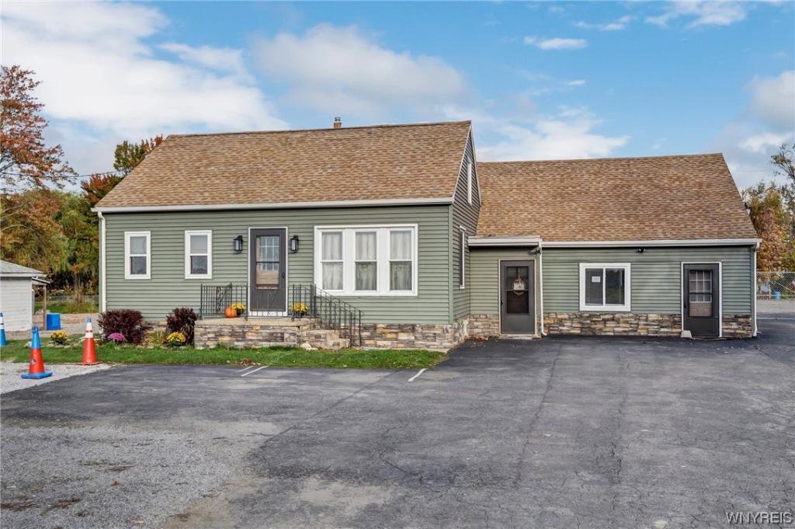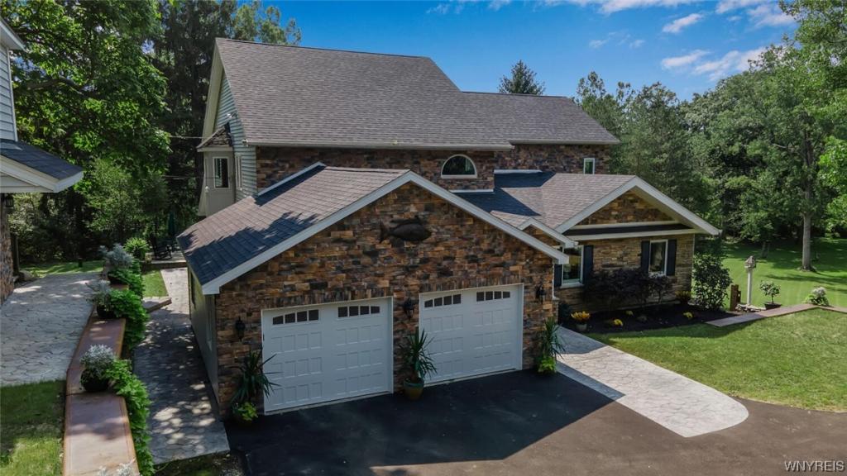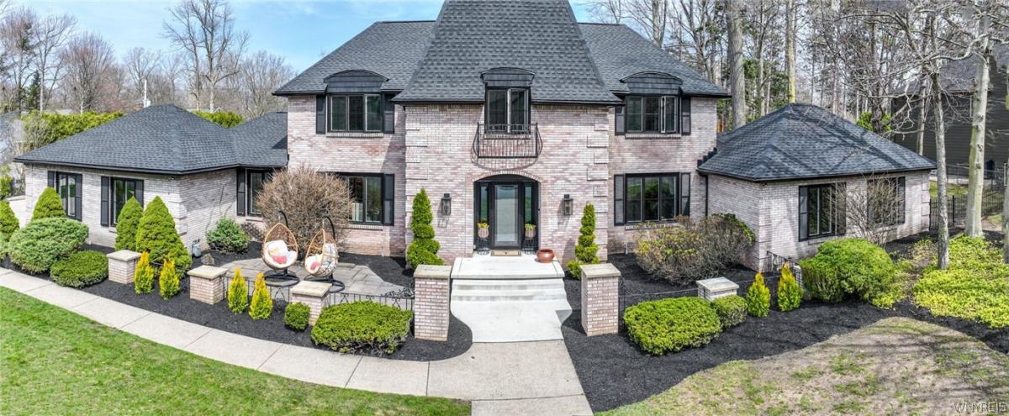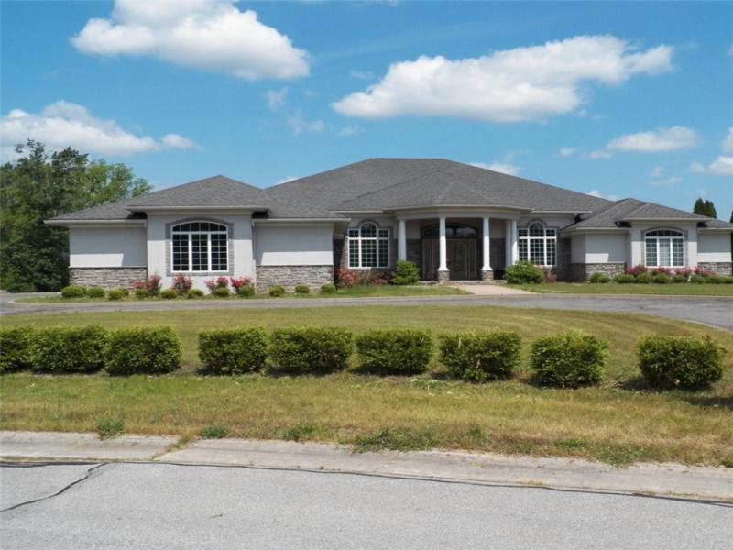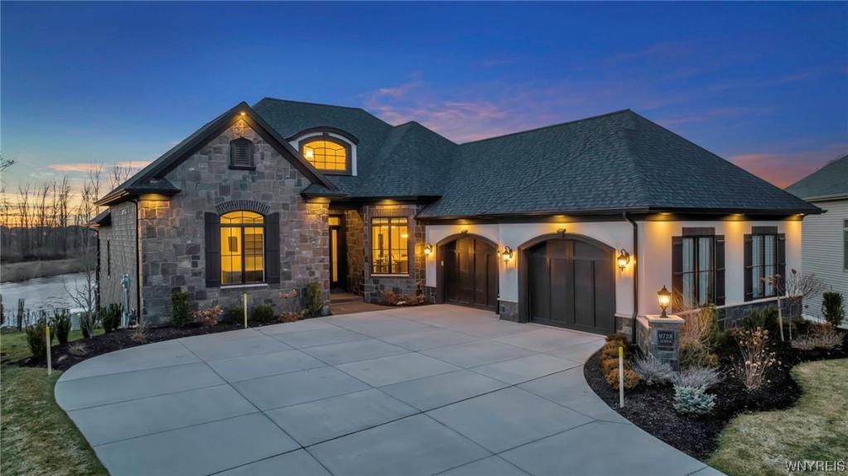Breathtaking Traditional home with all the bells and whistles! From the magnificent moldings to its sky high ceilings. This is that premier piece of property that’s been worth your wait.
First floor showcases an elegant foyer and sensational staircase, formal dining area, and handsome den with built-in bookcases. The fabulous family room is a stunning space for entertaining along with the gorgeous kitchen with breakfast bar, top of the line appliances, walk in pantry and butlers pantry. A spectacular sunroom is the perfect spot to relax and unwind. First floor owners suite has a wonderful walk in closet and glamour bath. A pretty powder room rounds off the first floor.
2 floor boasts 4 large bedrooms (1 could be a 2nd owners suite) and 3 full baths, while the luxurious lower level with a kitchen, bedroom and full bath, great for guests and a heavenly place for hosting family and friends.
3 floors of luxury living “smart home”, marvelous mudroom, custom cabinetry and quality craftsmanship, covered patio, stamped concrete patio, koi pond, gorgeous grounds, and in-ground pool. A must see! Some of these photos have been virtually staged. Offers due Monday 3/25 at Noon
First floor showcases an elegant foyer and sensational staircase, formal dining area, and handsome den with built-in bookcases. The fabulous family room is a stunning space for entertaining along with the gorgeous kitchen with breakfast bar, top of the line appliances, walk in pantry and butlers pantry. A spectacular sunroom is the perfect spot to relax and unwind. First floor owners suite has a wonderful walk in closet and glamour bath. A pretty powder room rounds off the first floor.
2 floor boasts 4 large bedrooms (1 could be a 2nd owners suite) and 3 full baths, while the luxurious lower level with a kitchen, bedroom and full bath, great for guests and a heavenly place for hosting family and friends.
3 floors of luxury living “smart home”, marvelous mudroom, custom cabinetry and quality craftsmanship, covered patio, stamped concrete patio, koi pond, gorgeous grounds, and in-ground pool. A must see! Some of these photos have been virtually staged. Offers due Monday 3/25 at Noon
Property Details
Price:
$1,299,000
MLS #:
B1526201
Status:
Pending
Beds:
6
Baths:
6
Address:
4490 Boncrest Drive West
Type:
Single Family
Subtype:
SingleFamilyResidence
City:
Clarence
Listed Date:
Mar 18, 2024
State:
NY
Finished Sq Ft:
5,445
ZIP:
14221
Lot Size:
2 acres
Year Built:
2011
Listing courtesy of Century 21 North East,
© 2024 New York State Alliance of MLS’s NYSAMLS. Information deemed reliable, but not guaranteed. This site was last updated 2024-04-27.
© 2024 New York State Alliance of MLS’s NYSAMLS. Information deemed reliable, but not guaranteed. This site was last updated 2024-04-27.
4490 Boncrest Drive West
Clarence, NY
See this Listing
Mortgage Calculator
Schools
School District:
Clarence
Interior
Appliances
Built In Refrigerator, Convection Oven, Dishwasher, Exhaust Fan, Free Standing Range, Gas Cooktop, Disposal, Gas Water Heater, Microwave, Oven, Range Hood, Humidifier, Water Softener Owned
Bathrooms
5 Full Bathrooms, 1 Half Bathroom
Cooling
Zoned, Central Air
Fireplaces Total
3
Flooring
Carpet, Ceramic Tile, Hardwood, Tile, Varies
Heating
Gas, Zoned, Forced Air
Laundry Features
In Basement, Main Level, Upper Level
Exterior
Architectural Style
Two Story, Traditional
Construction Materials
Stone, Stucco, Copper Plumbing
Exterior Features
Concrete Driveway, Fence, Hot Tub Spa, Sprinkler Irrigation, Play Structure, Pool, Private Yard, See Remarks
Parking Features
Attached, Circular Driveway, Garage Door Opener
Financial
Buyer Agent Compensation
2.5%
Taxes
$19,051
Map
Community
- Address4490 Boncrest Drive West Clarence NY
- CityClarence
- CountyErie
- Zip Code14221
Similar Listings Nearby
- 4655 Lower River Road
Lewiston, NY$1,600,000
24.18 miles away
- 5754 Red Hawk Trail South
Clarence, NY$1,600,000
2.58 miles away
- 7242 Poverty Hill Road
Ellicottville, NY$1,599,995
45.01 miles away
- 6960 Lake Shore Road
Evans, NY$1,590,000
25.20 miles away
- 3747 Lake Shore Road
Hamburg, NY$1,500,000
15.64 miles away
- 3958 Southwestern Boulevard
Orchard Park, NY$1,500,000
14.67 miles away
- 140 Jewett Holmwood Road
Aurora, NY$1,500,000
14.58 miles away
- 200 Deer Run Drive
Amherst, NY$1,500,000
3.66 miles away
- 15 Bellaqua Estates Court
Chili, NY$1,499,000
46.67 miles away
- 9728 Silver Birch Court West
Clarence, NY$1,499,000
2.91 miles away






































































































