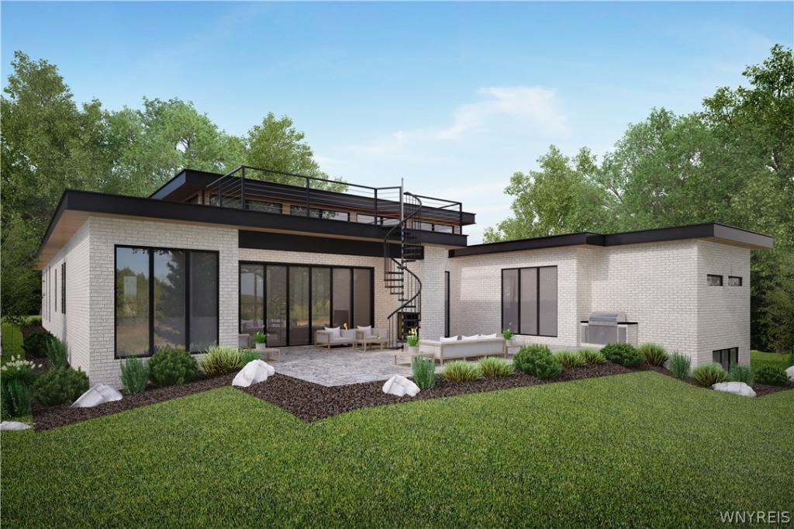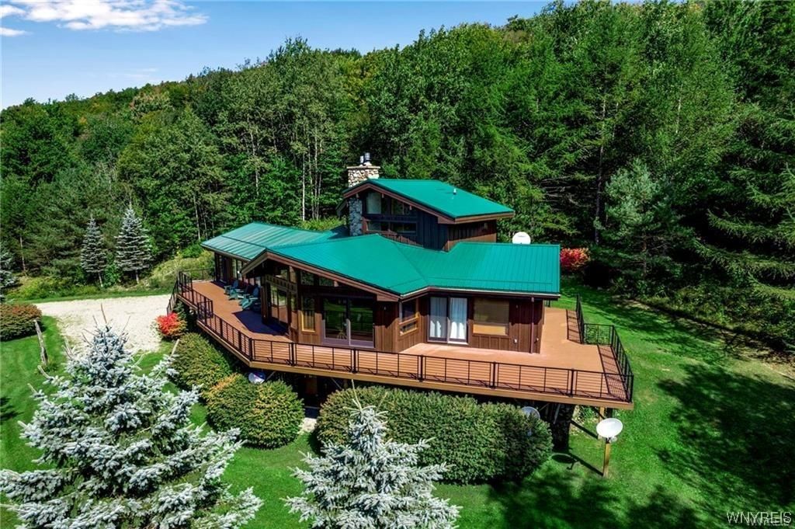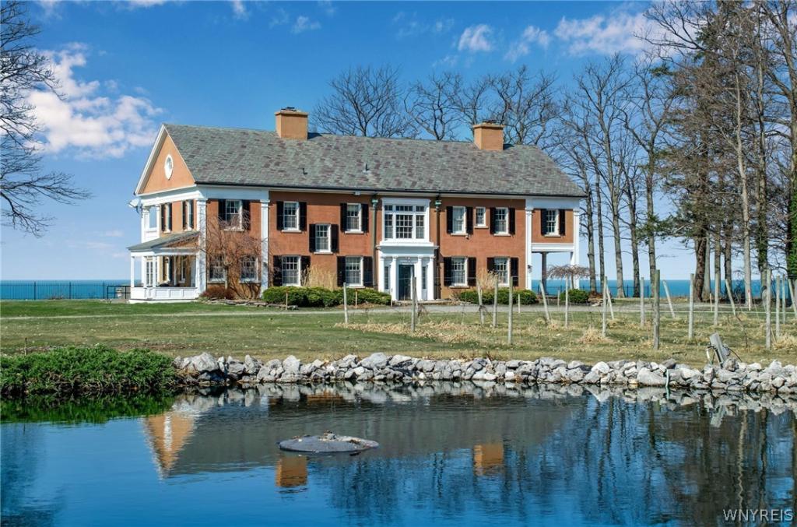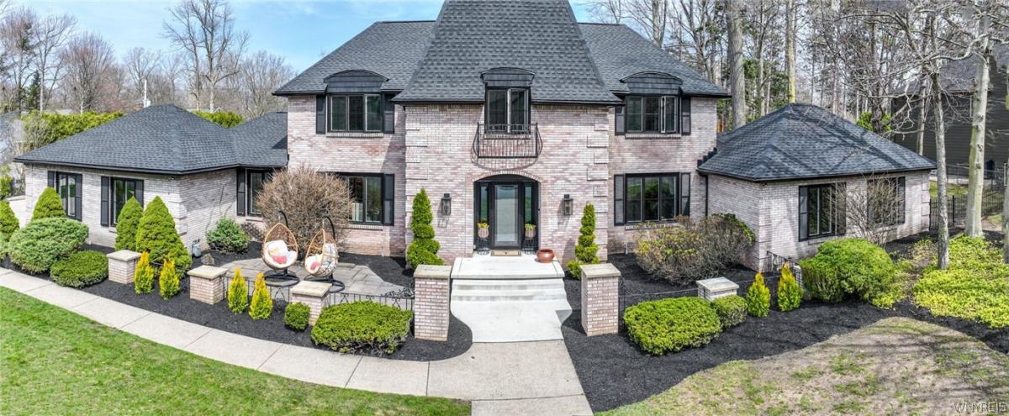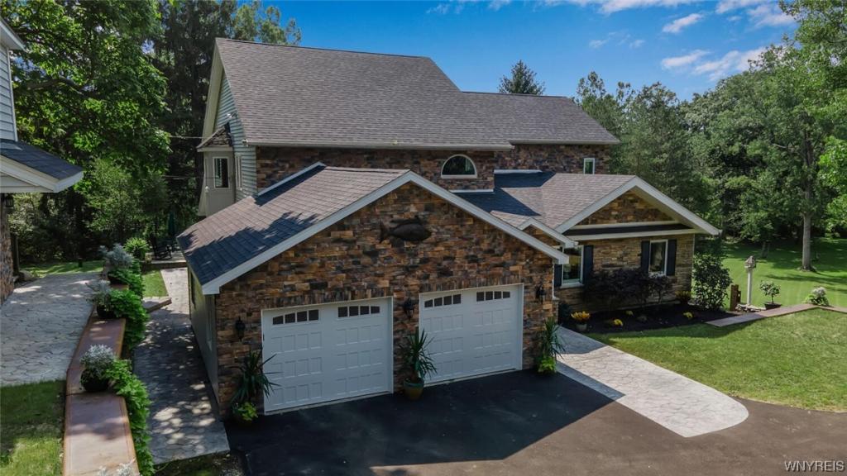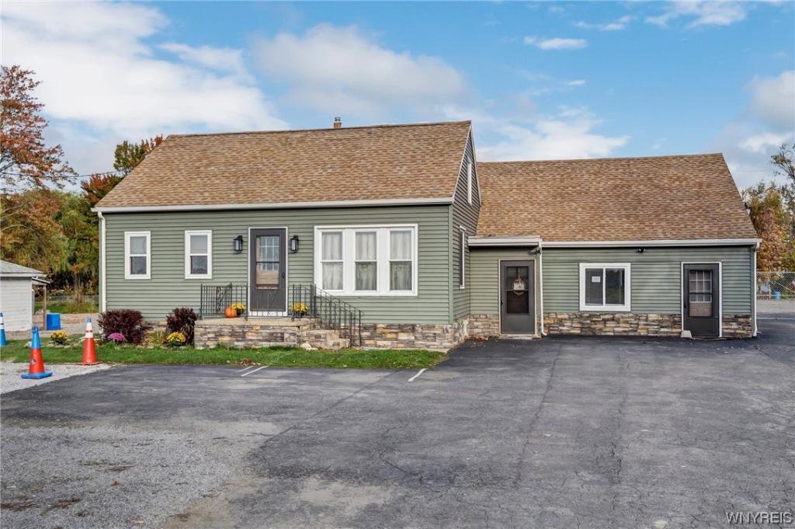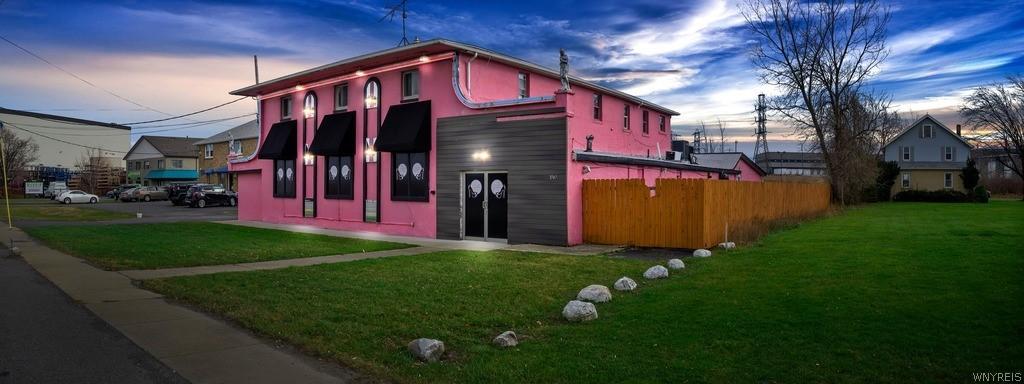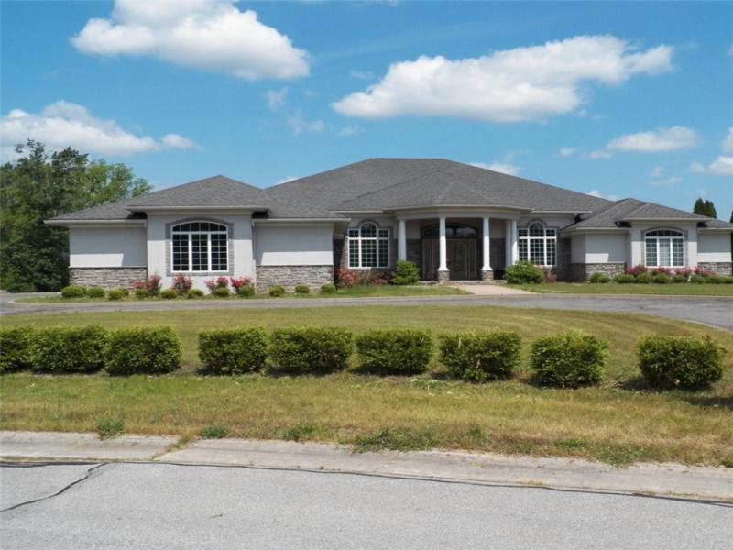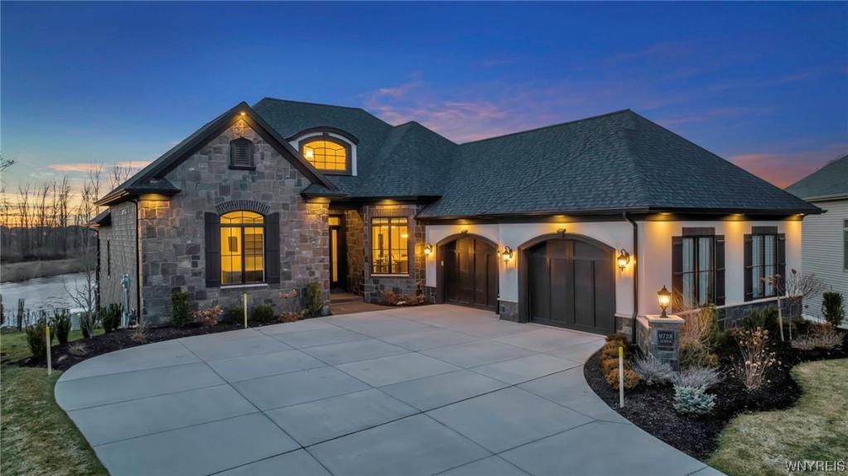This Spaulding Lake home is a masterpiece of design & luxury w/ countless features & amenities that make it exceptional.Featuring 4 bdrms,4.2 baths,3.5 car gar. & 5 fpls,it’s a dream come true for those seeking comfort & style.Well-appointed kitchen boasts maple cabinets,stnlss appl’s & oversized island w/ granite cntrs.The study is a haven of rich paneling, detailed ceilings & handsome built-ins.The family room invites you to settle in & get comfy w/lush carpets,coffered ceilings,gorgeous moldings,fplc & painted built-ins. 2nd level has 4 bdrms,each w/ en-suite baths.The owner’s retreat features dual spacious walk-in closet & sitting room w/ custom shelving & cozy gas hearth.Other architectural details incl. custom storage benches,elegant molding,wainscoting, abundant palladian windows,cherry & slate floors.The outdoor oasis is an entertainer’s paradise boasting outdoor kitchen,TV,gas hearth,chandelier,stamped concrete, coi pond,fire pit,gunnite pool w/hot tub,waterfall & swim-out.Basement highlights gym,full bath,fully equipped bar,movie projector w/ film screen,”cellar pro” temp.-controlled 550-bottle wine cellar.Sq ftg has been professionally remeasured,see attached sketch
Property Details
Price:
$1,299,000
MLS #:
B1515070
Status:
Active
Beds:
4
Baths:
6
Address:
5056 Rockhaven Drive
Type:
Single Family
Subtype:
SingleFamilyResidence
City:
Clarence
Listed Date:
Jan 1, 2024
State:
NY
Finished Sq Ft:
4,184
ZIP:
14031
Lot Size:
1 acres
Year Built:
2002
Listing courtesy of Howard Hanna WNY Inc.,
© 2024 New York State Alliance of MLS’s NYSAMLS. Information deemed reliable, but not guaranteed. This site was last updated 2024-04-30.
© 2024 New York State Alliance of MLS’s NYSAMLS. Information deemed reliable, but not guaranteed. This site was last updated 2024-04-30.
5056 Rockhaven Drive
Clarence, NY
See this Listing
Mortgage Calculator
Schools
School District:
Clarence
Interior
Appliances
Double Oven, Dryer, Dishwasher, Gas Cooktop, Gas Oven, Gas Range, Gas Water Heater, Microwave, Refrigerator, Wine Cooler, Washer, Water Purifier
Bathrooms
4 Full Bathrooms, 2 Half Bathrooms
Cooling
Zoned, Central Air
Fireplaces Total
5
Flooring
Carpet, Ceramic Tile, Hardwood, Varies
Heating
Gas, Forced Air
Laundry Features
Main Level
Exterior
Architectural Style
Two Story, Traditional
Construction Materials
Stone, Vinyl Siding, Copper Plumbing
Exterior Features
Blacktop Driveway, Balcony, Fence, Sprinkler Irrigation, Pool, Patio
Other Structures
Pool House
Parking Features
Attached, Garage Door Opener
Roof
Asphalt
Financial
Buyer Agent Compensation
2.5%
HOA Fee
$140
HOA Frequency
Monthly
Taxes
$18,409
Map
Community
- Address5056 Rockhaven Drive Clarence NY
- CityClarence
- CountyErie
- Zip Code14031
Similar Listings Nearby
- 4655 Lower River Road
Lewiston, NY$1,600,000
25.17 miles away
- 5754 Red Hawk Trail South
Clarence, NY$1,600,000
3.04 miles away
- 7242 Poverty Hill Road
Ellicottville, NY$1,599,995
46.25 miles away
- 6960 Lake Shore Road
Evans, NY$1,590,000
27.49 miles away
- 200 Deer Run Drive
Amherst, NY$1,500,000
4.64 miles away
- 140 Jewett Holmwood Road
Aurora, NY$1,500,000
15.72 miles away
- 3958 Southwestern Boulevard
Orchard Park, NY$1,500,000
16.68 miles away
- 3747 Lake Shore Road
Hamburg, NY$1,500,000
17.82 miles away
- 15 Bellaqua Estates Court
Chili, NY$1,499,000
44.41 miles away
- 9728 Silver Birch Court West
Clarence, NY$1,499,000
0.71 miles away






































































































