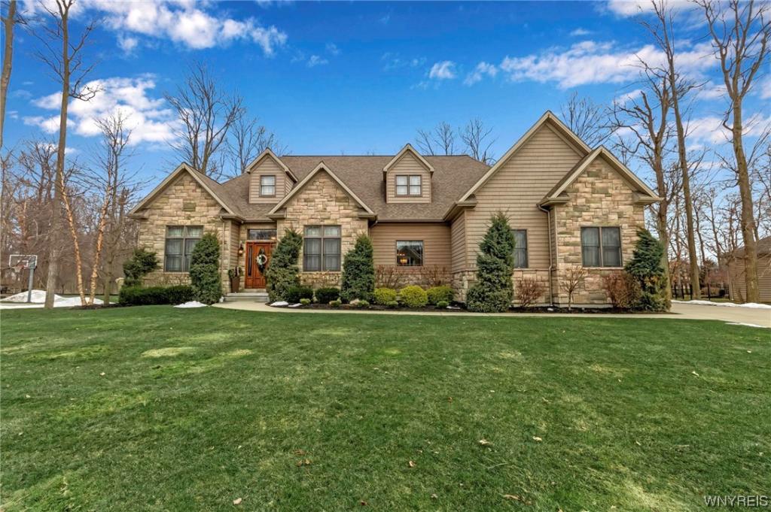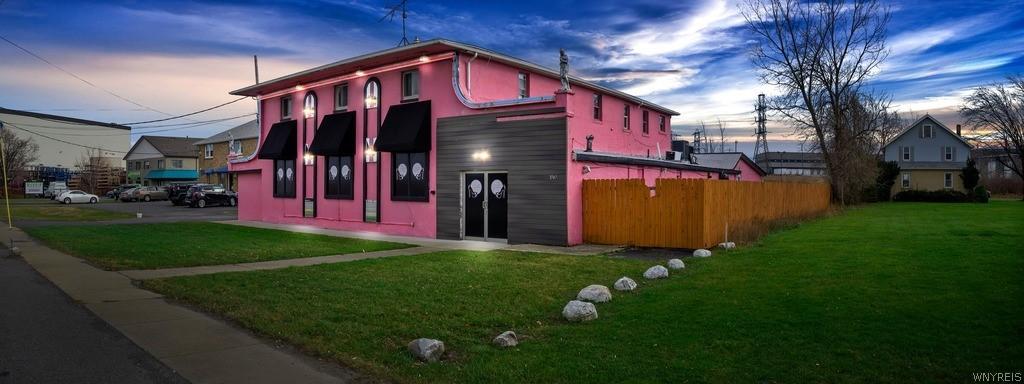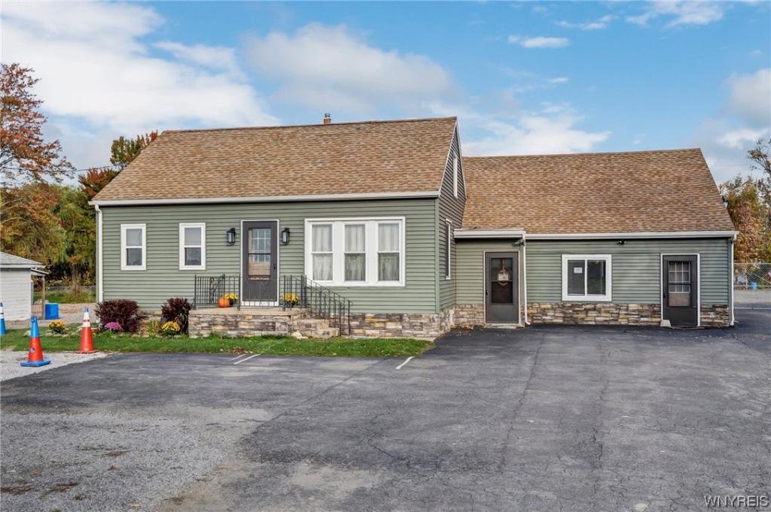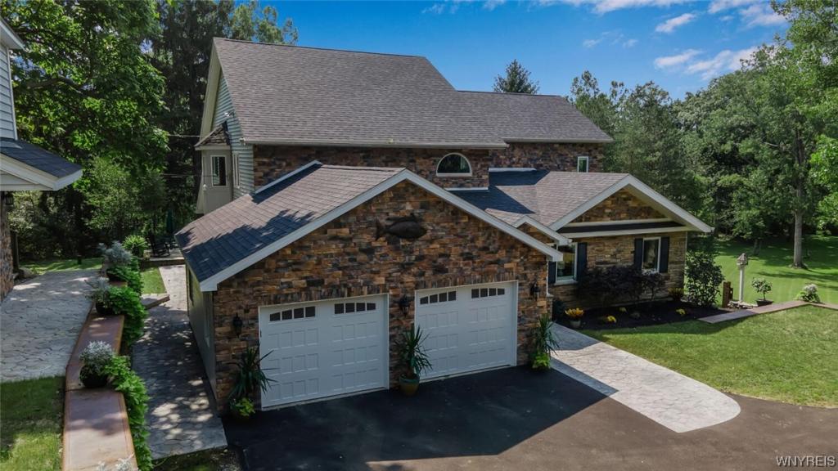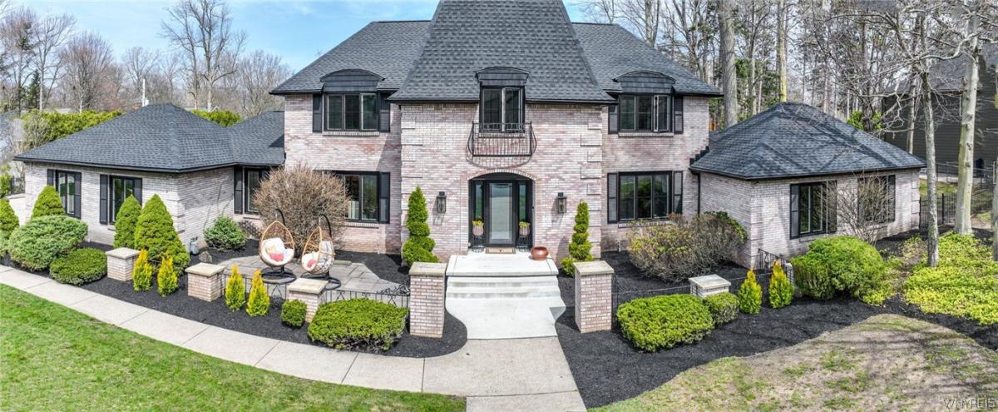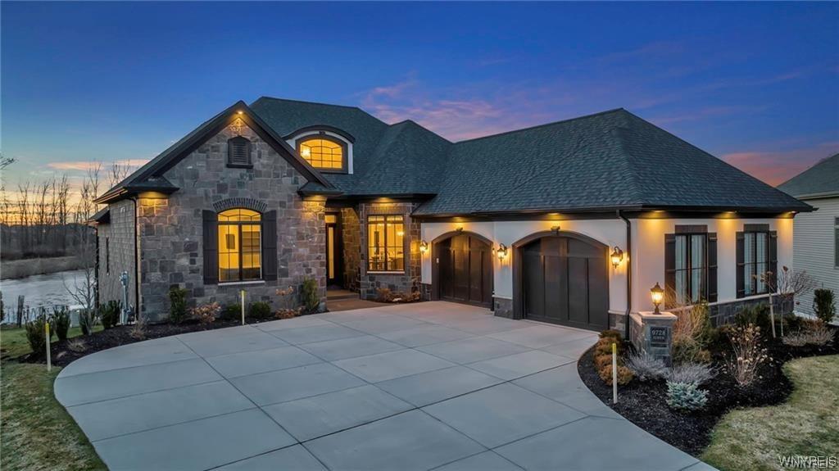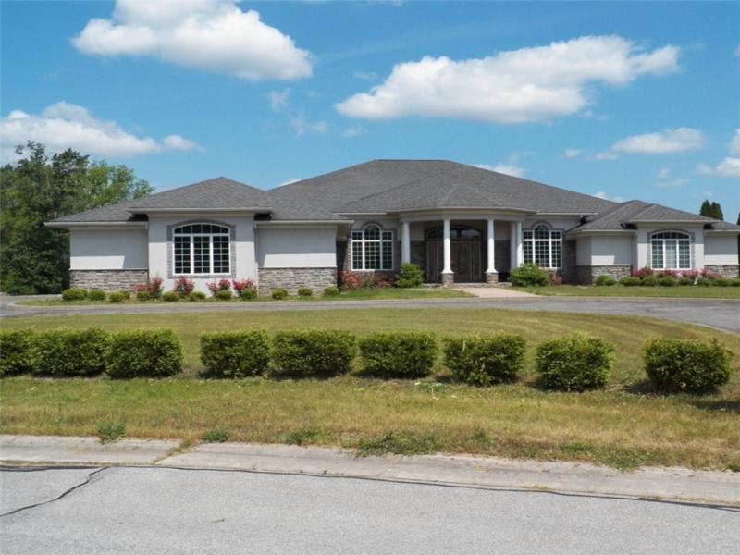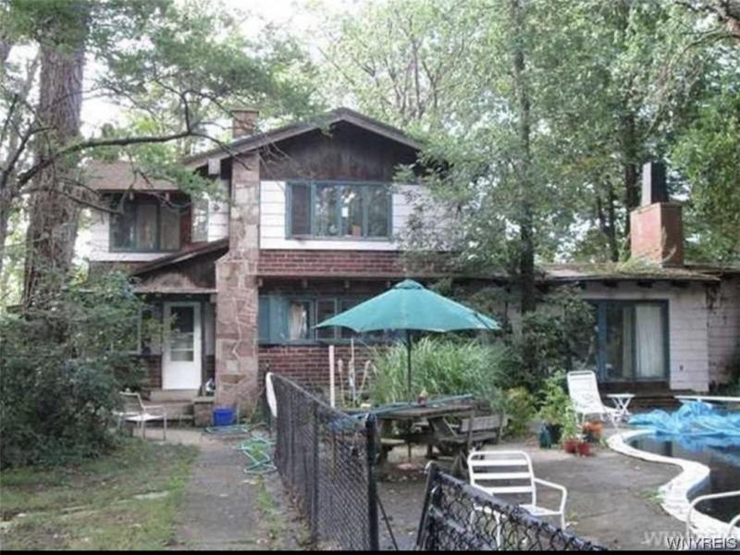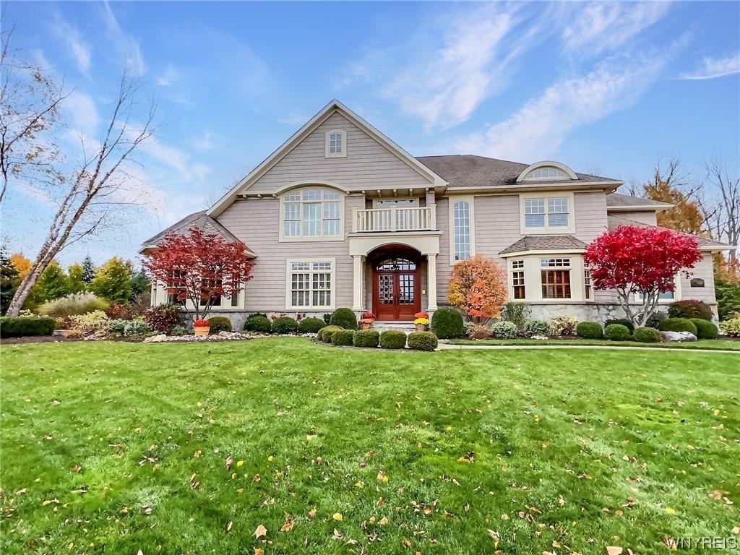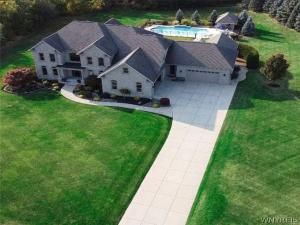The Key To Your LUXURY DREAM HOME is here at this Incredible MIOSI BUILT RANCH.Newer Construction&Convenient Living at its Finest!Located in WNY’s Prestigious Spaulding Lake Community.Stunning Curb Appeal;Stone&Shake Accent Siding,3 Car Side Load Garage&Entryway,Arch Roof,Oversized Anderson Windows,Concrete Driveway&Front Walk Way,Prof Landscaping Surround&Exterior Lighting.BACKYARD OASIS w/In-Ground Salt Water Pool& Hot Tub w/Sunken Grotto Dining area&hardscape surround.Covered Patio w/FP&Built In Grill is the perfect place to Relax&Enjoy.Upon Entering you’ll notice 12Ft Ceilings,Gleaming Hrdwd Flrs,8Ft Mahogany Doors&Custom Trim&Moldings throughout.Combo Living Rm&OPEN Kitchen is perfect for all your Entertaining needs along with a Formal DR.Chef’s DREAM KITCHEN w/Custom Cabinetry,SSAppliances,Dual Island&Beverage Cooler.Cozy&Comfortable Living Rm w/FP&Beautiful Coffered Ceiling.1’st FLR PRIMARY SUITE w/Coffered Ceiling,SPA BATH w/whirlpool Tub,Oversized Shower&W-I Closet.2 Large Bedrooms Opposite the home share a full bath.Basement finished w/Rec Room&En-Suite w/Full Bath&Attached Bedroom.A MUST SEE TO APPRECIATE QUALITY&CRAFTSMANSHIP.Sqft Measured&Includes Bsmnt. OPEN SUN 1-3PM
Property Details
Price:
$1,175,000
MLS #:
B1519900
Status:
Pending
Beds:
4
Baths:
4
Address:
9743 Cobblestone Drive
Type:
Single Family
Subtype:
SingleFamilyResidence
Subdivision:
Spaulding Lake Pt 4 Ph 3
City:
Clarence
Listed Date:
Feb 7, 2024
State:
NY
Finished Sq Ft:
4,200
ZIP:
14031
Lot Size:
1 acres
Year Built:
2016
Listing courtesy of Keller Williams Realty WNY,
© 2024 New York State Alliance of MLS’s NYSAMLS. Information deemed reliable, but not guaranteed. This site was last updated 2024-04-27.
© 2024 New York State Alliance of MLS’s NYSAMLS. Information deemed reliable, but not guaranteed. This site was last updated 2024-04-27.
9743 Cobblestone Drive
Clarence, NY
See this Listing
Mortgage Calculator
Schools
School District:
Clarence
Elementary School:
Ledgeview Elementary
Middle School:
Clarence Middle
High School:
Clarence Senior High
Interior
Appliances
Appliances Negotiable, Double Oven, Dryer, Dishwasher, Exhaust Fan, Gas Cooktop, Disposal, Gas Water Heater, Microwave, Refrigerator, Range Hood, Wine Cooler, Washer
Bathrooms
3 Full Bathrooms, 1 Half Bathroom
Cooling
Central Air
Fireplaces Total
2
Flooring
Carpet, Hardwood, Tile, Varies
Heating
Gas, Forced Air
Laundry Features
Main Level
Exterior
Architectural Style
Contemporary, Ranch
Construction Materials
Stone, Vinyl Siding, P E X Plumbing
Exterior Features
Concrete Driveway, Sprinkler Irrigation, Pool, Patio
Parking Features
Attached, Electricity, Garage Door Opener
Roof
Shingle
Financial
Buyer Agent Compensation
2.5%
HOA Fee
$140
HOA Frequency
Monthly
Taxes
$17,003
Map
Community
- Address9743 Cobblestone Drive Clarence NY
- CityClarence
- CountyErie
- Zip Code14031
Similar Listings Nearby
- 3747 Lake Shore Road
Hamburg, NY$1,500,000
18.00 miles away
- 3958 Southwestern Boulevard
Orchard Park, NY$1,500,000
16.83 miles away
- 140 Jewett Holmwood Road
Aurora, NY$1,500,000
15.75 miles away
- 200 Deer Run Drive
Amherst, NY$1,500,000
4.86 miles away
- 9728 Silver Birch Court West
Clarence, NY$1,499,000
0.68 miles away
- 15 Bellaqua Estates Court
Chili, NY$1,499,000
44.16 miles away
- 9788 Shorecliff Road
Evans, NY$1,495,000
35.08 miles away
- 5056 Rockhaven Drive
Clarence, NY$1,399,000
0.25 miles away
- 30 Krantz Ln
Amherst, NY$1,395,000
6.75 miles away
- 9031 Hillview Drive
Clarence, NY$1,344,000
1.36 miles away

