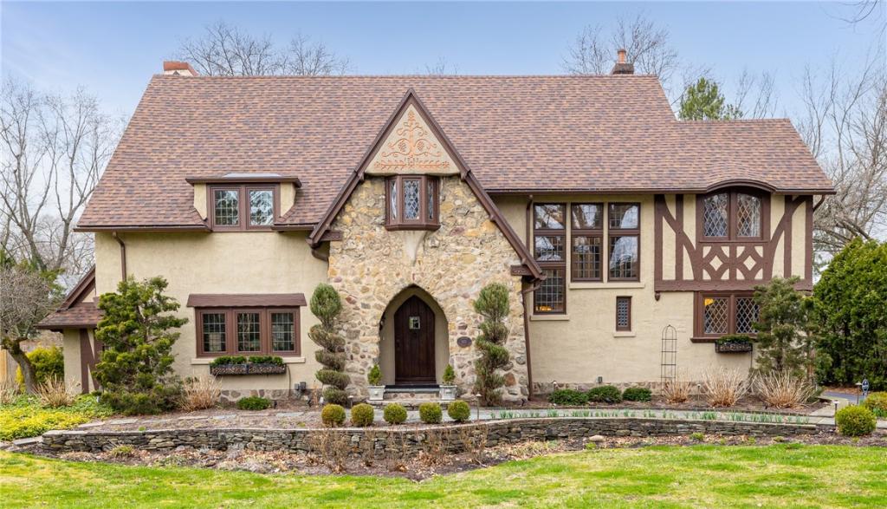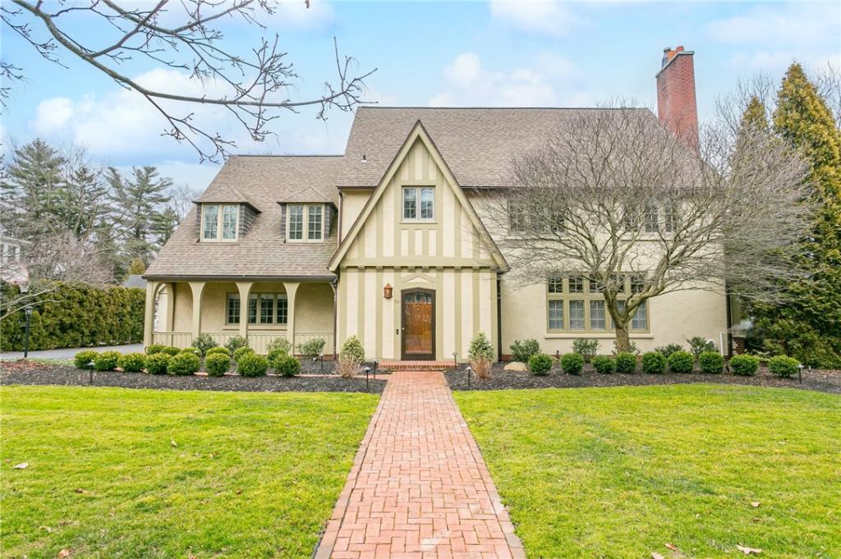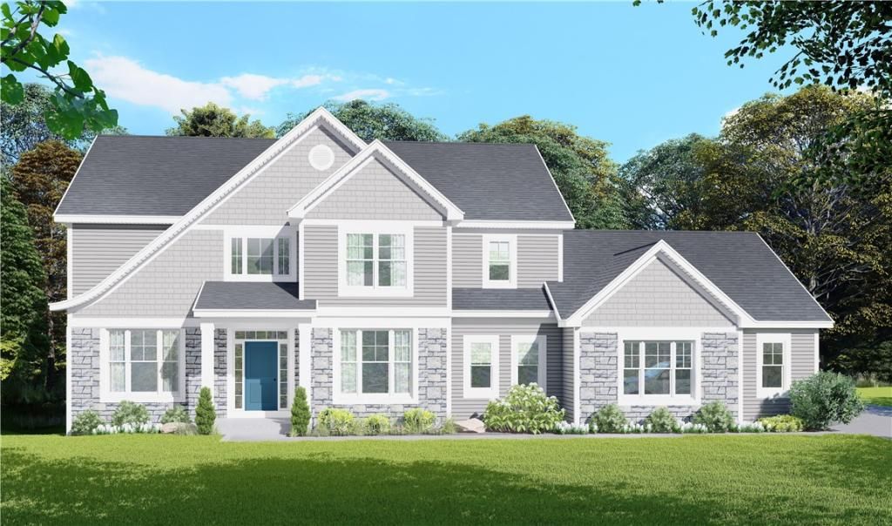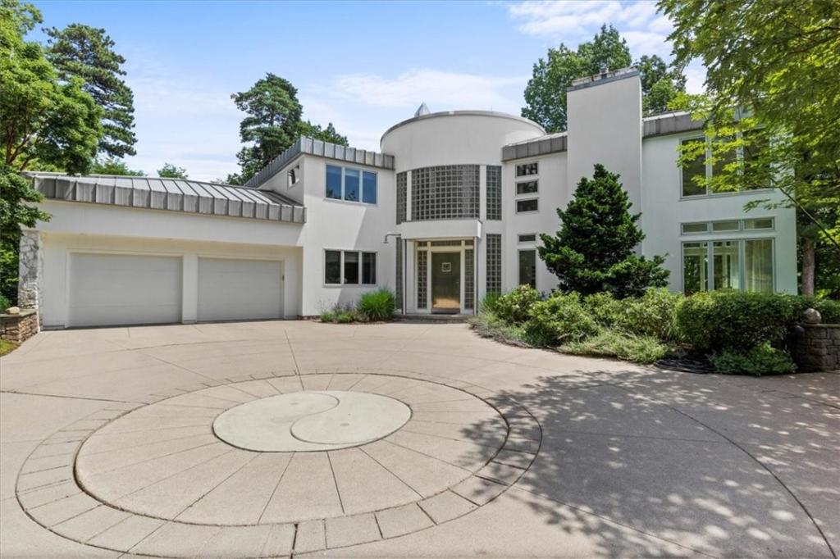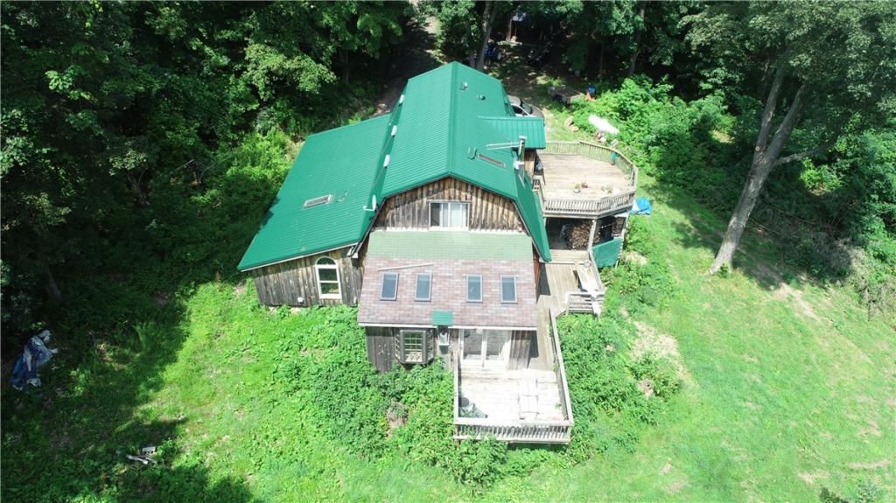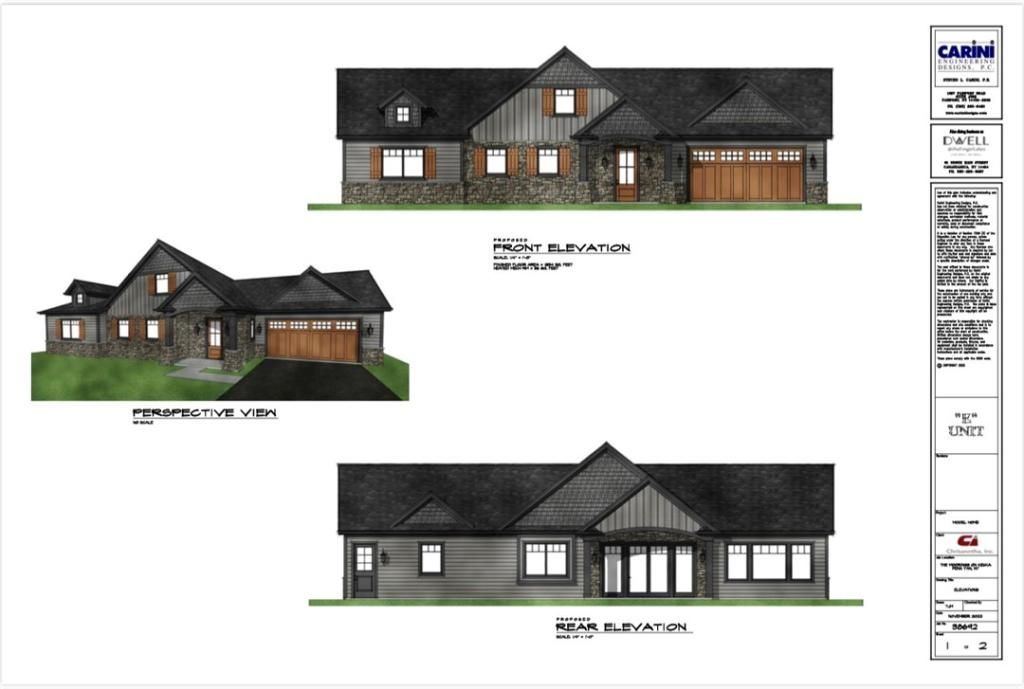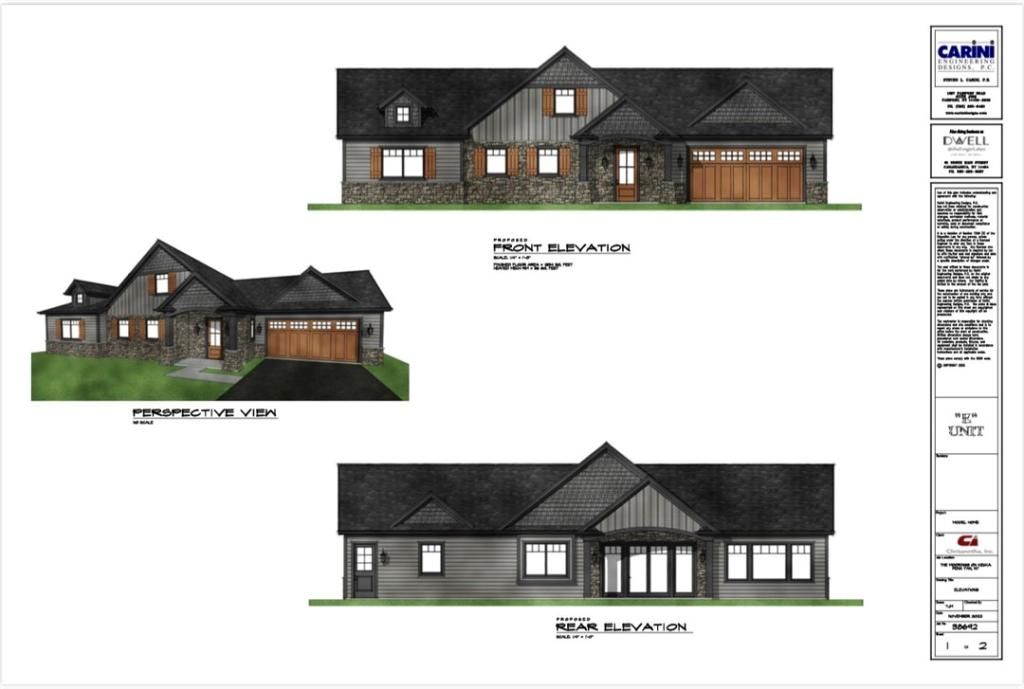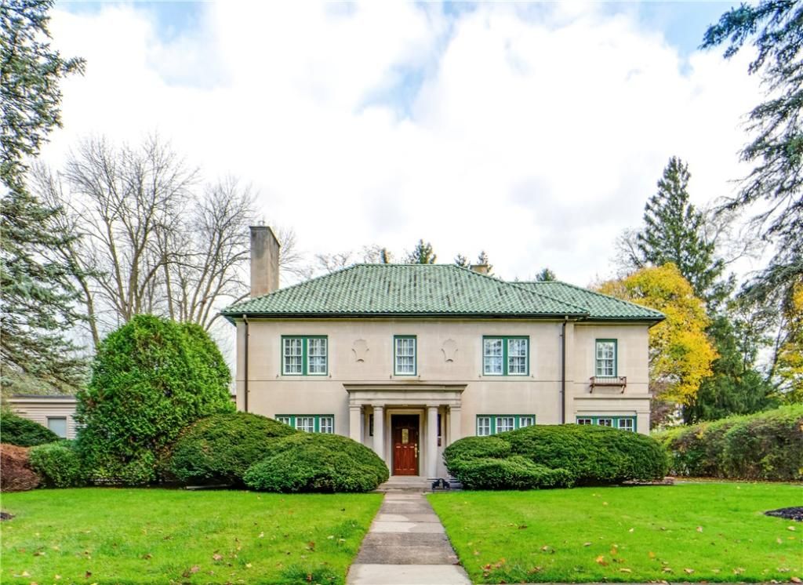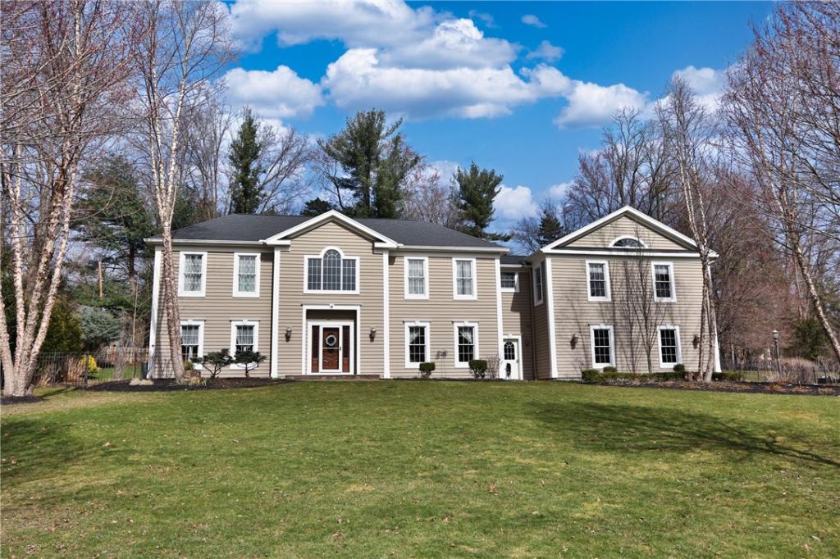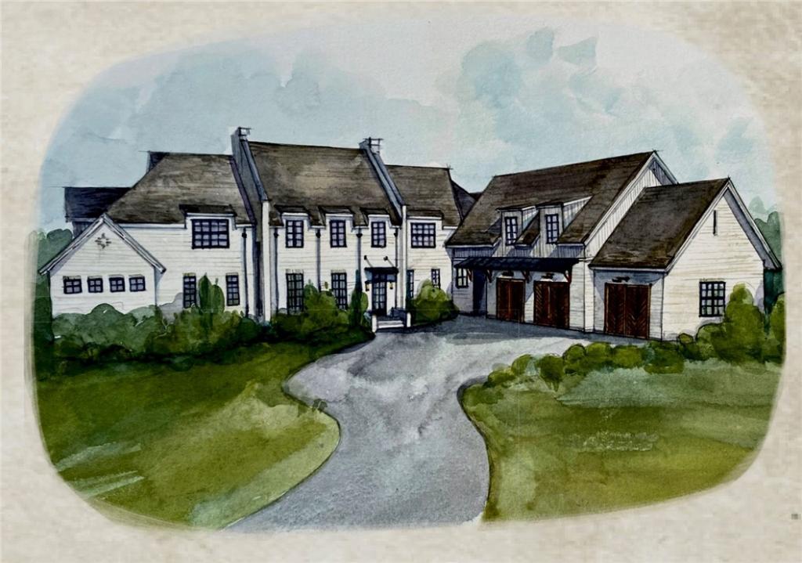The perfect picture of elegance! This 4/5 Bedroom, 3.5 Bath Tudor with an “Arts & Crafts” spirit lies within the walls of 165 Grosvenor Rd in the highly desirable Houston Barnard neighborhood! Impeccably upgraded by its current owners (only the 3rd owners), this home will captivate even the most discerning buyer. Built in 1923, this Ward Wellington Ward-designed home is the definition of enchanting! The stone front, leaded glass windows, & original etched house-built date welcome you upon entering the arched wooden front door. Inside there are a bevy of incredibly preserved original details inc. a light & bright sun porch feat. ornamental tile w/zodiac inlays & Zenitherm walls; Coat of arms plaques adorn the beautifully preserved trim; rich, dark stained oak paneling throughout! Couple that w/amazing modern amenities: Custom cook’s kitchen w/hi-end appliances, tastefully remodeled baths, family rm addition w/NEW 2+ car attached garage, & wine rm in the lower level! NEWER: Roof (’19), AC/Heat/H2O (’14-15) and more! Step outside & relax on the expansive stone patio w/lushly manicured gardens & incredible Koi Pond – your own utopia! 165 Grosvenor is ready for you!
Property Details
Price:
$1,095,000
MLS #:
R1525378
Status:
Pending
Beds:
4
Baths:
4
Address:
165 Grosvenor Road
Type:
Single Family
Subtype:
SingleFamilyResidence
Subdivision:
Houston Barnard
City:
Brighton
Listed Date:
Mar 19, 2024
State:
NY
Finished Sq Ft:
4,064
ZIP:
14610
Lot Size:
0 acres
Year Built:
1923
Listing courtesy of RE/MAX Realty Group,
© 2024 New York State Alliance of MLS’s NYSAMLS. Information deemed reliable, but not guaranteed. This site was last updated 2024-04-28.
© 2024 New York State Alliance of MLS’s NYSAMLS. Information deemed reliable, but not guaranteed. This site was last updated 2024-04-28.
165 Grosvenor Road
Brighton, NY
See this Listing
Mortgage Calculator
Schools
School District:
Brighton
Middle School:
Twelve Corners Middle
High School:
Brighton High
Interior
Appliances
Dryer, Dishwasher, Exhaust Fan, Disposal, Gas Oven, Gas Range, Gas Water Heater, Microwave, Refrigerator, Range Hood, Washer
Bathrooms
3 Full Bathrooms, 1 Half Bathroom
Cooling
Ductless, Zoned, Attic Fan, Central Air
Fireplaces Total
3
Flooring
Hardwood, Tile, Varies
Heating
Ductless, Electric, Gas, Zoned, Baseboard, Forced Air
Laundry Features
In Basement, Upper Level
Exterior
Architectural Style
Colonial, Tudor
Construction Materials
Stone, Stucco, Copper Plumbing
Exterior Features
Blacktop Driveway, Fence, Sprinkler Irrigation, Patio
Parking Features
Attached, Driveway, Garage Door Opener
Roof
Asphalt
Financial
Buyer Agent Compensation
3%
Taxes
$28,092
Map
Community
- Address165 Grosvenor Road Brighton NY
- CityBrighton
- CountyMonroe
- Zip Code14610
Similar Listings Nearby
- 96 Pelham Road
Brighton, NY$1,375,000
0.16 miles away
- 44 Greythorne Hill (Lot 14) PVT
Pittsford, NY$1,350,000
4.57 miles away
- 155 Summit Dr Drive
Brighton, NY$1,345,000
2.22 miles away
- 5557 Stid Hill Road
South Bristol, NY$1,300,000
28.93 miles away
- 302 Charles Herrmann Way
Milo, NY$1,296,000
41.52 miles away
- 307 Charles Herrmann Way
Milo, NY$1,296,000
41.44 miles away
- 4027 Graywood South
Livonia, NY$1,295,000
24.21 miles away
- 48 Grosvenor Rd Road
Brighton, NY$1,295,000
0.17 miles away
- 4 New England Drive
Pittsford, NY$1,285,000
3.16 miles away
- 12 Elmwood Hill Lane
Brighton, NY$1,250,000
1.08 miles away

