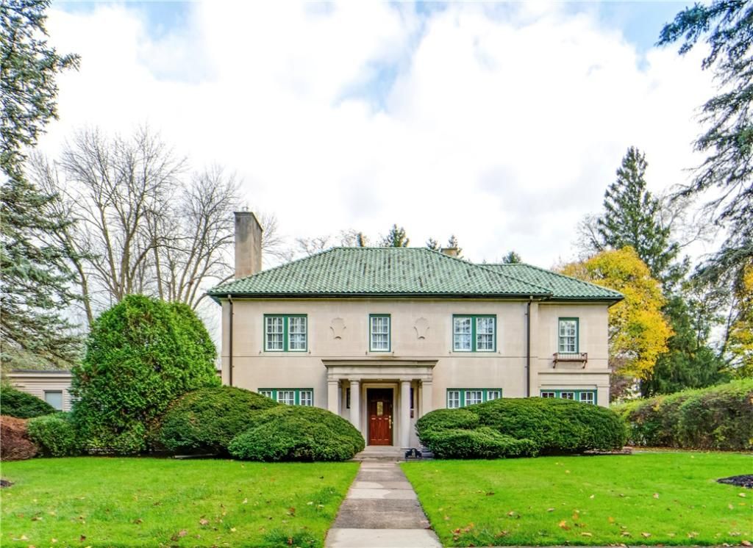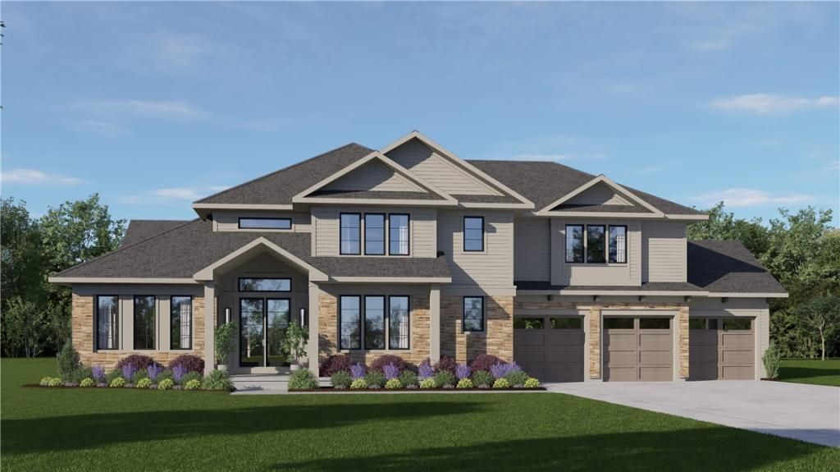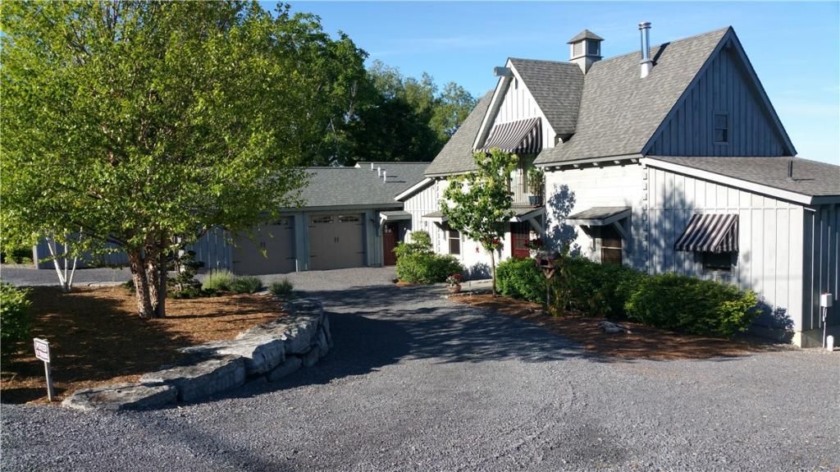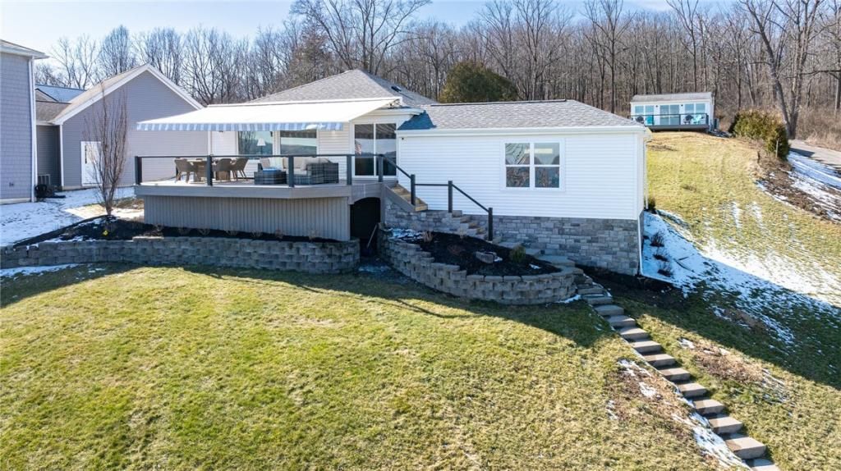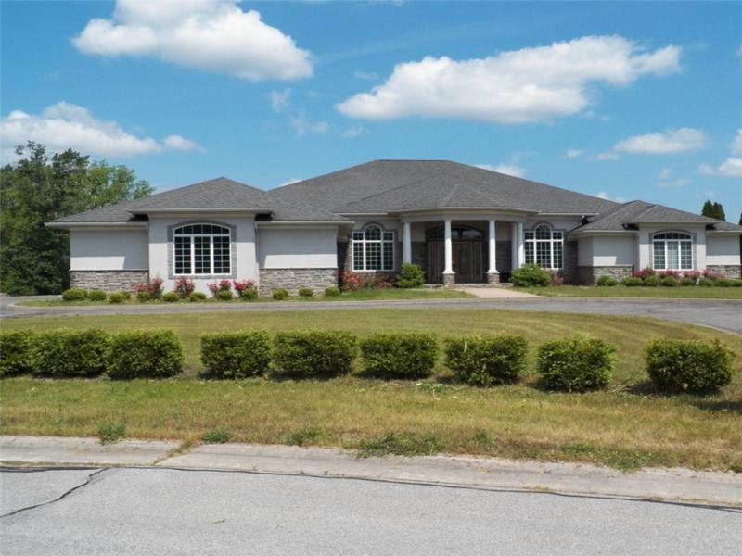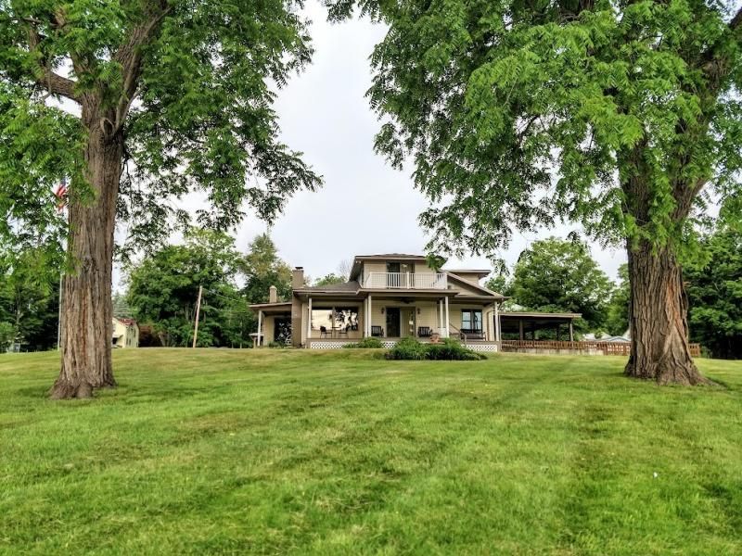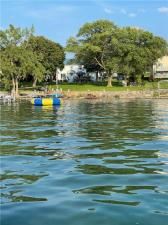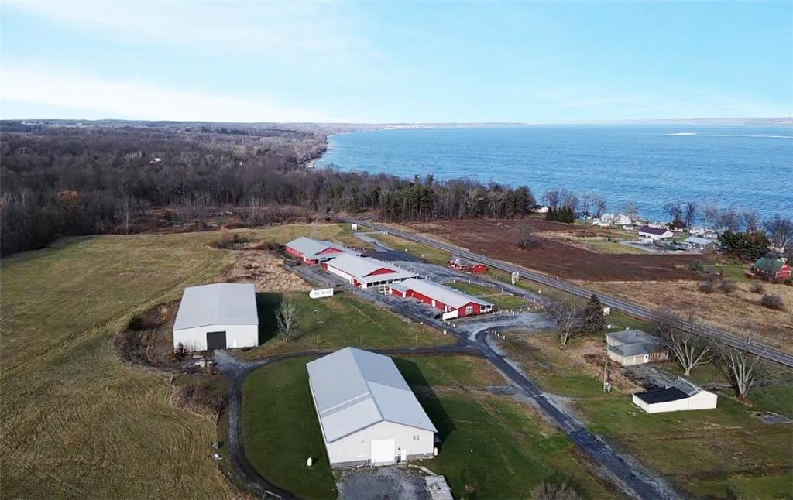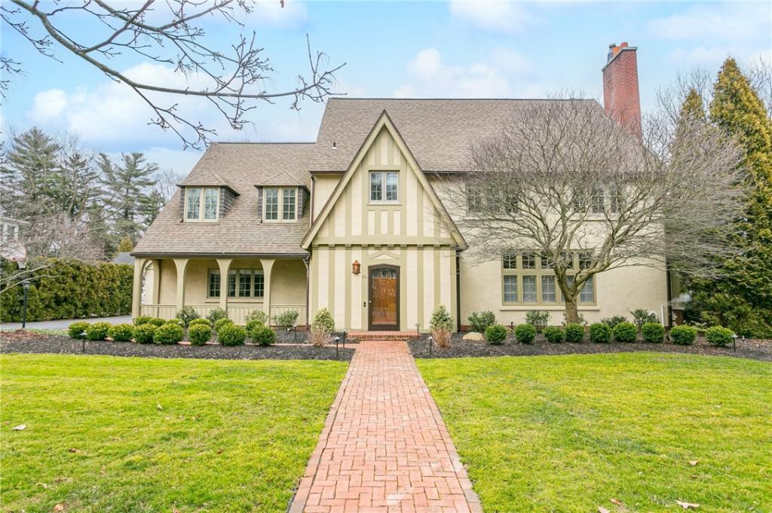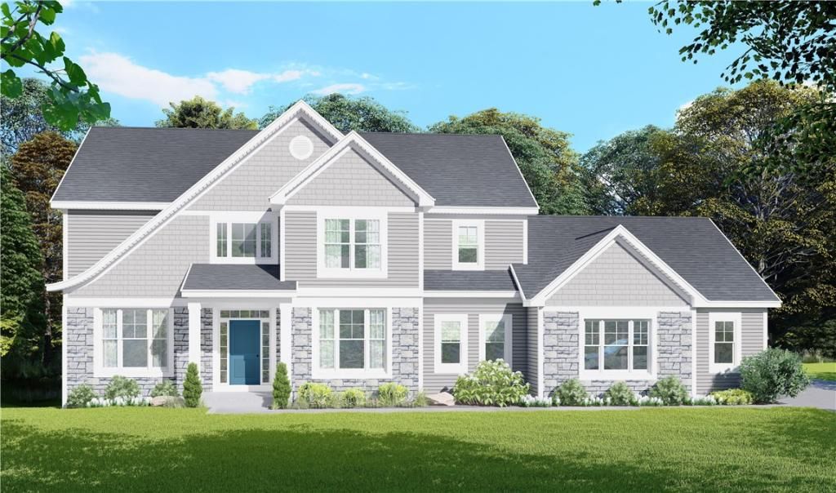Country Club Lifestyle! This stately haute couture mansion exudes a commanding presence with its expansive embassy-like limestone exterior & verdant tile roof. Enjoy a sauna, humidor, azure pool, fire pit, pergola & gardens in this private, fully fenced oasis enveloped by majestic evergreens. From the grand leaded-glass French doors, enter the magnificent foyer with stunning staircase. Sky high ceilings, massive light-soaked spaces & gleaming hardwood floors enhance this stylish home. A spectacular light-filled living room with fireplace, formal dining room with exquisite crown molding, sun room with outdoor access & massive great room with sliding glass doors to the poolside setting provide varied venues to host guests and family. The sleek kitchen offers a breakfast bar & spacious eat-in area with access to the the rear grounds. The 2nd floor boasts 3 bedrooms & a luxurious premiere suite with 2 walk-in closets. A family bath has jetted tub, glass shower & opulent gold finishes. The 3rd floor offers 2 bedrooms, cedar closet & full bath. Experience the epitome of luxurious living, where every detail has been curated for a life of unparalleled elegance, entertaining & enjoyment.
Property Details
Price:
$1,295,000
MLS #:
R1520920
Status:
Pending
Beds:
6
Baths:
5
Address:
48 Grosvenor Rd Road
Type:
Single Family
Subtype:
SingleFamilyResidence
Subdivision:
Houston Barnard
City:
Brighton
Listed Date:
Feb 12, 2024
State:
NY
Finished Sq Ft:
4,249
ZIP:
14610
Lot Size:
0 acres
Year Built:
1925
Listing courtesy of Judy’s Broker Network LLC,
© 2024 New York State Alliance of MLS’s NYSAMLS. Information deemed reliable, but not guaranteed. This site was last updated 2024-05-01.
© 2024 New York State Alliance of MLS’s NYSAMLS. Information deemed reliable, but not guaranteed. This site was last updated 2024-05-01.
48 Grosvenor Rd Road
Brighton, NY
See this Listing
Mortgage Calculator
Schools
School District:
Brighton
Elementary School:
Council Rock Primary
Middle School:
Twelve Corners Middle
High School:
Brighton High
Interior
Appliances
Built In Refrigerator, Dishwasher, Free Standing Range, Gas Cooktop, Gas Oven, Gas Range, Gas Water Heater, Microwave, Oven
Bathrooms
4 Full Bathrooms, 1 Half Bathroom
Cooling
Central Air
Fireplaces Total
2
Flooring
Carpet, Ceramic Tile, Hardwood, Marble, Tile, Varies
Heating
Gas, Hot Water
Laundry Features
In Basement
Exterior
Architectural Style
Colonial, Traditional
Construction Materials
Stone
Exterior Features
Blacktop Driveway, Barbecue, Fully Fenced, Pool, Patio
Other Structures
Other
Parking Features
Attached, Electricity, Storage, Garage Door Opener
Roof
Flat, Slate, Tile
Financial
Buyer Agent Compensation
3.0%
Taxes
$29,638
Map
Community
- Address48 Grosvenor Rd Road Brighton NY
- CityBrighton
- CountyMonroe
- Zip Code14610
Similar Listings Nearby
- 3690 Nibawauka Beach Road
Gorham, NY$1,650,000
24.76 miles away
- 5 Pendleton Hill
Brighton, NY$1,600,000
3.35 miles away
- 5326 E Lake Road
Varick, NY$1,595,000
40.67 miles away
- 4056 County 16 Road
Canandaigua-Town, NY$1,590,000
25.22 miles away
- 15 Bellaqua Estates Court
Chili, NY$1,499,000
11.37 miles away
- 443 Mill Street
Jerusalem, NY$1,499,000
42.68 miles away
- 3948 State Route 364
Gorham, NY$1,495,000
25.53 miles away
- 6128 Route 89
Romulus, NY$1,449,000
48.67 miles away
- 96 Pelham Road
Brighton, NY$1,375,000
0.14 miles away
- 44 Greythorne Hill (Lot 14) PVT
Pittsford, NY$1,350,000
4.72 miles away

