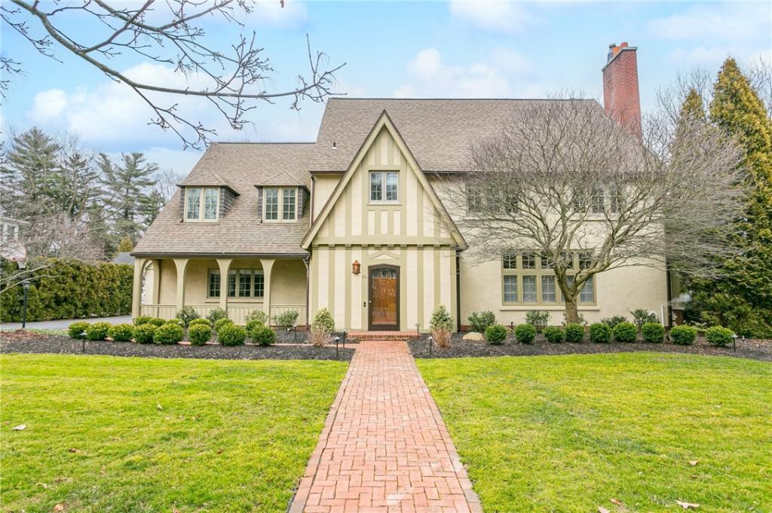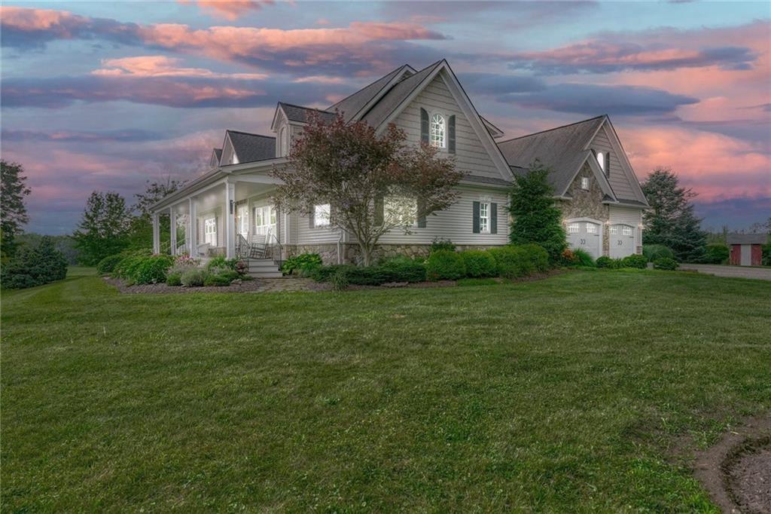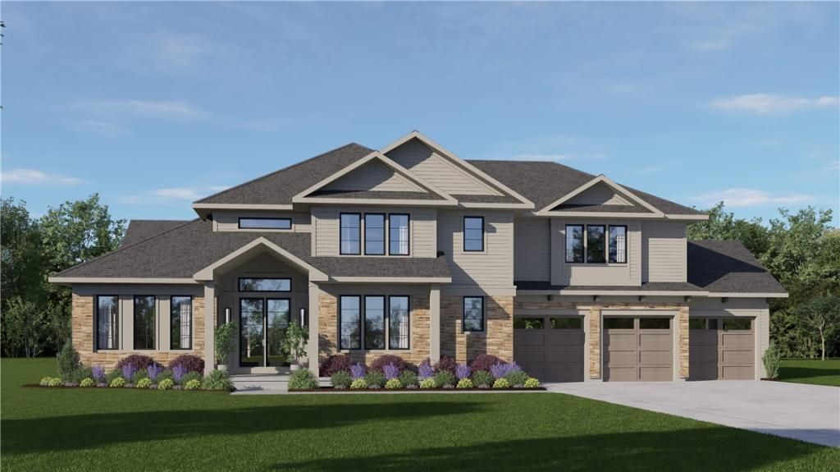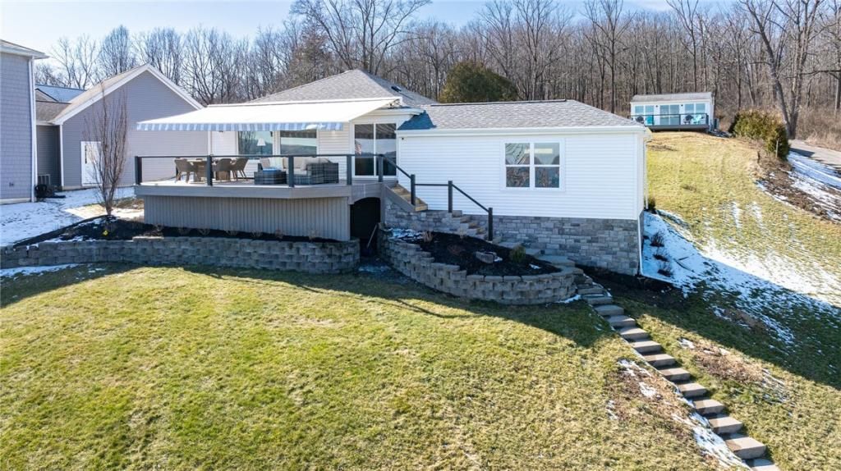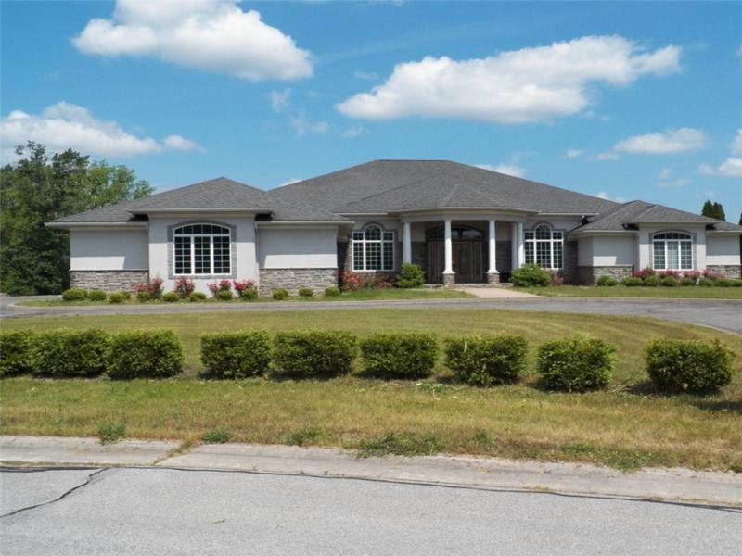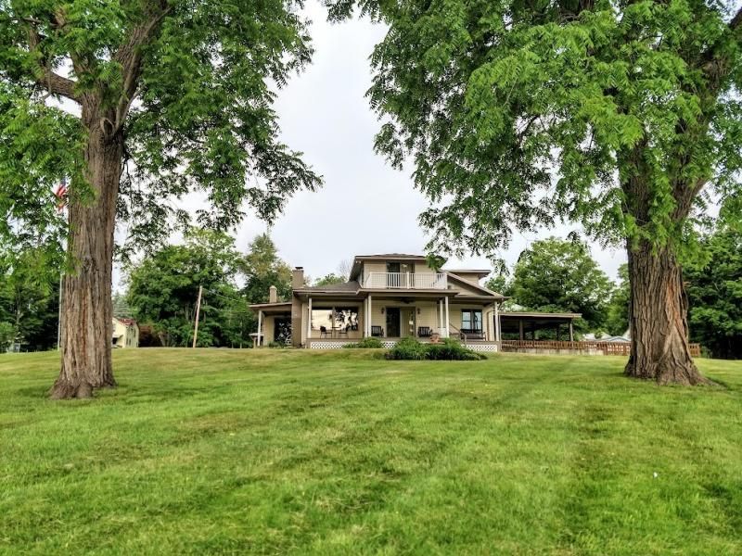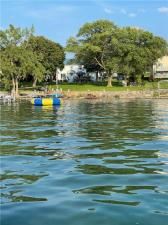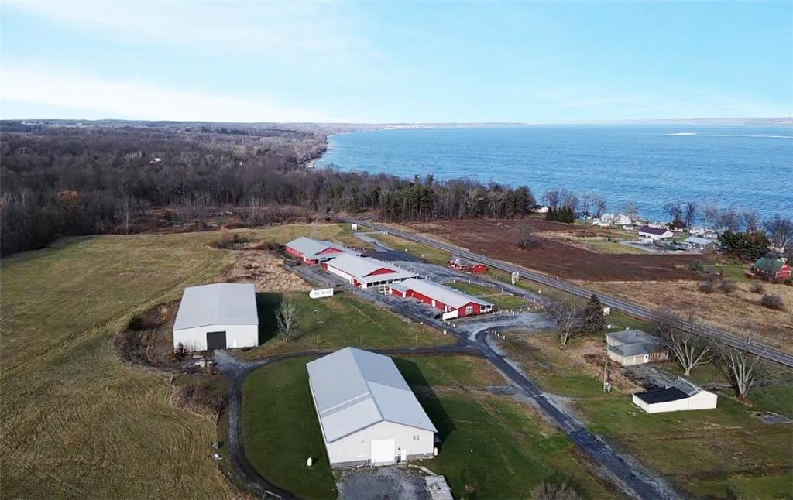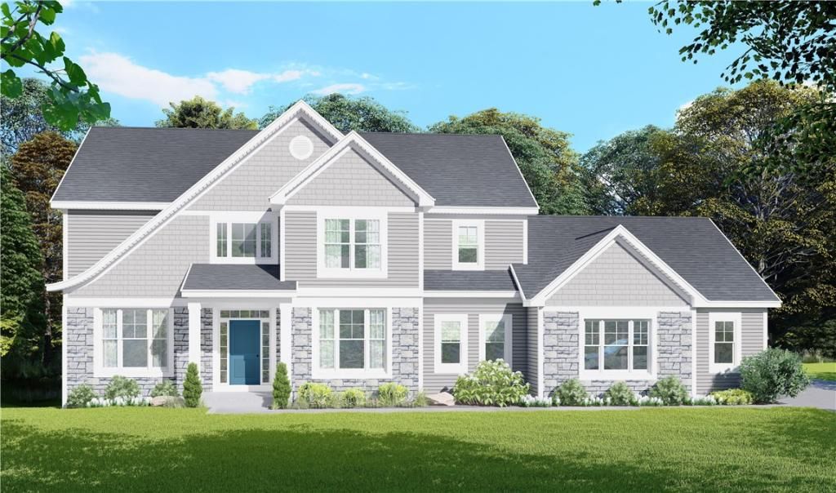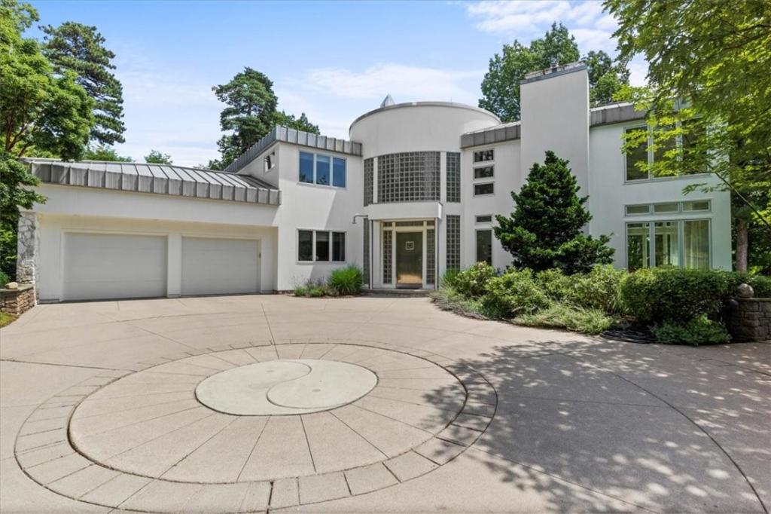Crisp, modern luxury meets historical elegance at this European Manor-style stunner with a stately presence on prestigious Pelham Road. Houston Barnard neighborhood! An acre of land in the heart of Brighton! All the character, architectural details & quality of a 1920’s luxury home..impressive moldings, paneling, built-in cabinetry absolutely everywhere, 2 STAIRCASES, 2 FIREPLACES, 3 stories, plus all the modern updates and EVERY INCH has been redone/restored/remodeled to PERFECTION. Top-to bottom, every detail has been fussed over. High-end everything, and it is a SHOWPLACE. SOPHISTICATION TO THE MAX. Don’t hire a designer – it’s all been DONE! Expansive, ALL-NEWLY LANDSCAPED grounds with massive patio which has hosted glamorous weddings and soirees, as well as the Rochester Philharmonic Orchestra! The address everyone wants! Walk to Midtown Athletic Club! For the discerning buyer. This one has EVERYTHING and there is NOTHING TO DO BUT MOVE IN! Immaculate. Brighton Schools. Close to counrty clubs, expressways, towns of Brighton and Pittsford, as well as Downtown. Appraiser-measured square footage.
Property Details
Price:
$1,375,000
MLS #:
R1520422
Status:
Pending
Beds:
6
Baths:
6
Address:
96 Pelham Road
Type:
Single Family
Subtype:
SingleFamilyResidence
Subdivision:
HOUSTON BARNARD
City:
Brighton
Listed Date:
Feb 13, 2024
State:
NY
Finished Sq Ft:
5,931
ZIP:
14610
Lot Size:
1 acres
Year Built:
1924
Listing courtesy of Tru Agent Real Estate,
© 2024 New York State Alliance of MLS’s NYSAMLS. Information deemed reliable, but not guaranteed. This site was last updated 2024-04-27.
© 2024 New York State Alliance of MLS’s NYSAMLS. Information deemed reliable, but not guaranteed. This site was last updated 2024-04-27.
96 Pelham Road
Brighton, NY
See this Listing
Mortgage Calculator
Schools
School District:
Brighton
Elementary School:
Council Rock Primary
Middle School:
Twelve Corners Middle
High School:
Brighton High
Interior
Appliances
Built In Range, Built In Oven, Double Oven, Dryer, Dishwasher, Exhaust Fan, Gas Cooktop, Disposal, Gas Water Heater, Microwave, Refrigerator, Range Hood, Tankless Water Heater, Wine Cooler, Washer
Bathrooms
4 Full Bathrooms, 2 Half Bathrooms
Cooling
Zoned, Central Air
Fireplaces Total
2
Flooring
Carpet, Ceramic Tile, Hardwood, Varies
Heating
Gas, Zoned, Baseboard, Forced Air, Hot Water, Radiant
Laundry Features
In Basement, Main Level, Upper Level
Exterior
Architectural Style
Historic Antique, Tudor
Construction Materials
Stucco, Wood Siding
Exterior Features
Blacktop Driveway, Hot Tub Spa, Patio, Private Yard, See Remarks
Parking Features
Attached, Garage Door Opener
Roof
Asphalt
Financial
Buyer Agent Compensation
3%
Taxes
$34,723
Map
Community
- Address96 Pelham Road Brighton NY
- CityBrighton
- CountyMonroe
- Zip Code14610
Similar Listings Nearby
- 5646 Walworth Road
Ontario, NY$1,690,000
14.58 miles away
- 5 Pendleton Hill
Brighton, NY$1,600,000
3.30 miles away
- 4056 County 16 Road
Canandaigua-Town, NY$1,590,000
25.08 miles away
- 15 Bellaqua Estates Court
Chili, NY$1,499,000
11.38 miles away
- 443 Mill Street
Jerusalem, NY$1,499,000
42.55 miles away
- 3948 State Route 364
Gorham, NY$1,495,000
25.40 miles away
- 6128 Route 89
Romulus, NY$1,449,000
48.55 miles away
- 44 Greythorne Hill (Lot 14) PVT
Pittsford, NY$1,350,000
4.61 miles away
- 155 Summit Dr Drive
Brighton, NY$1,345,000
2.38 miles away

