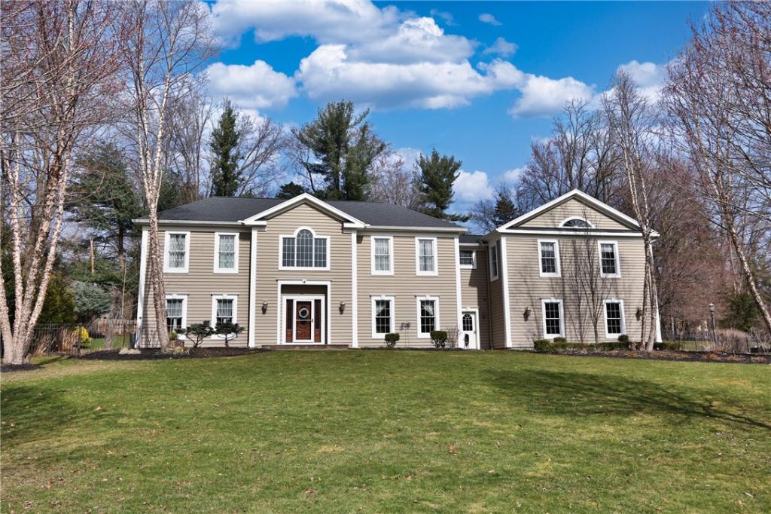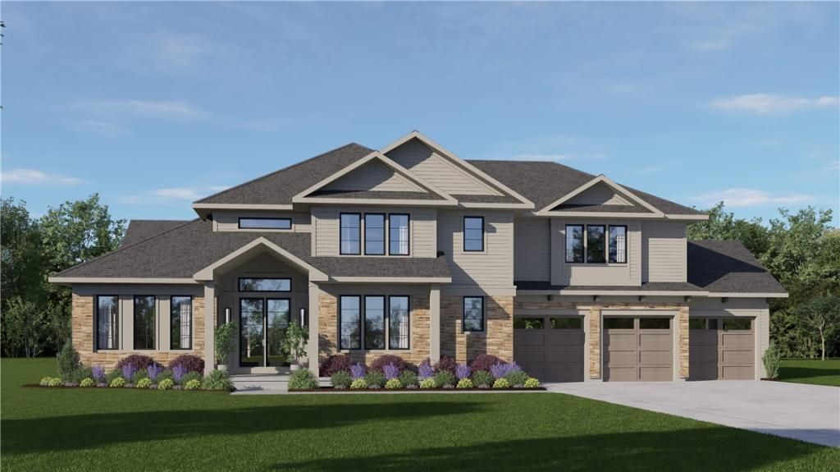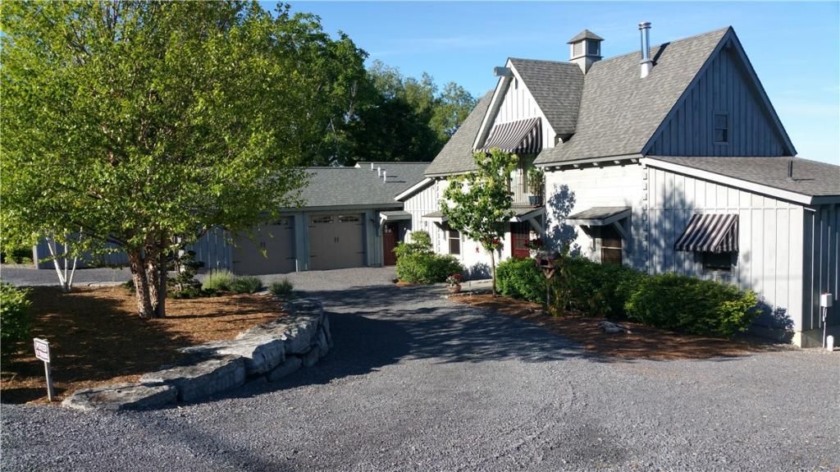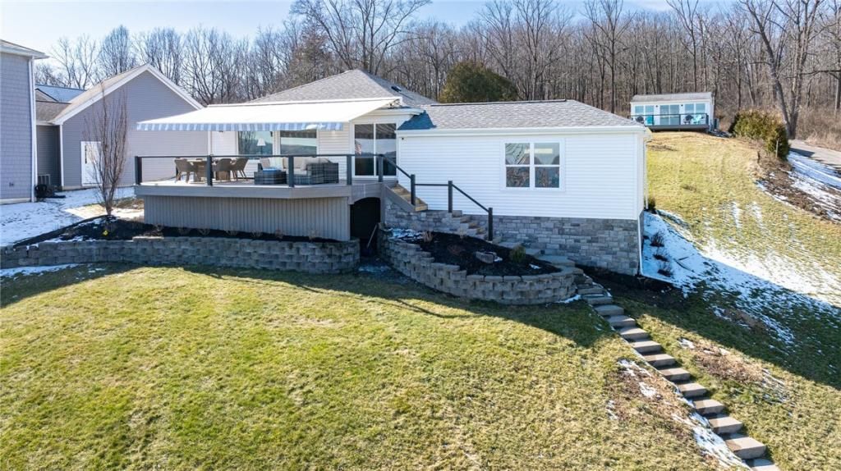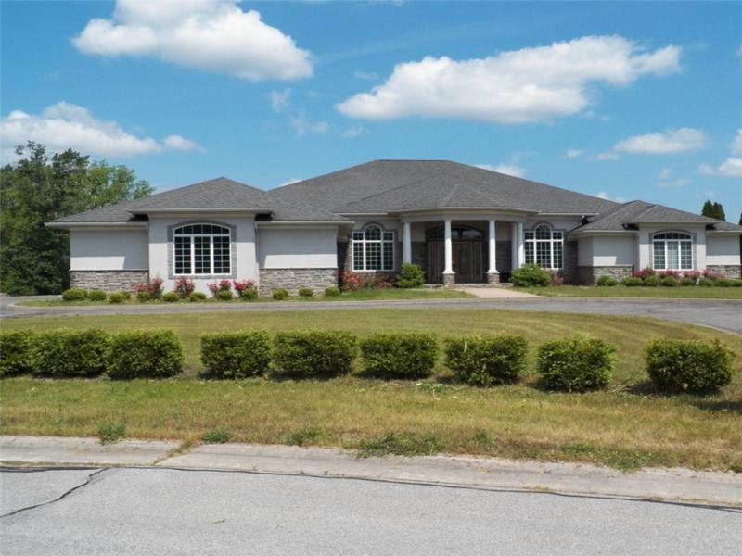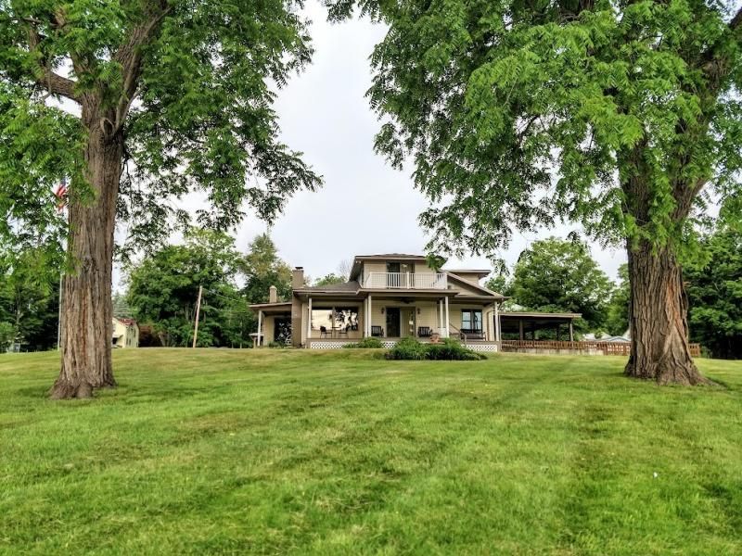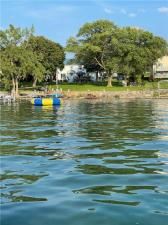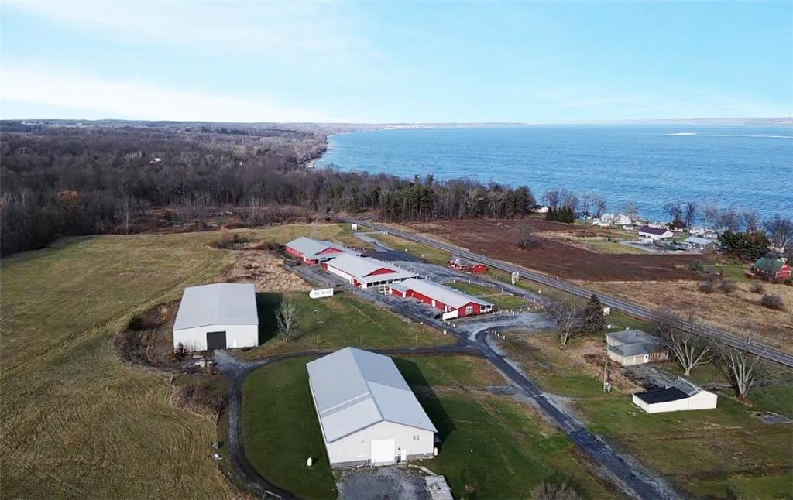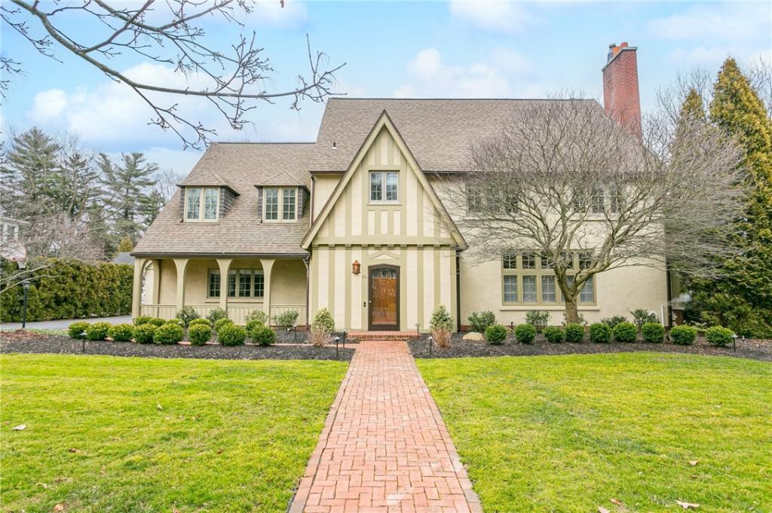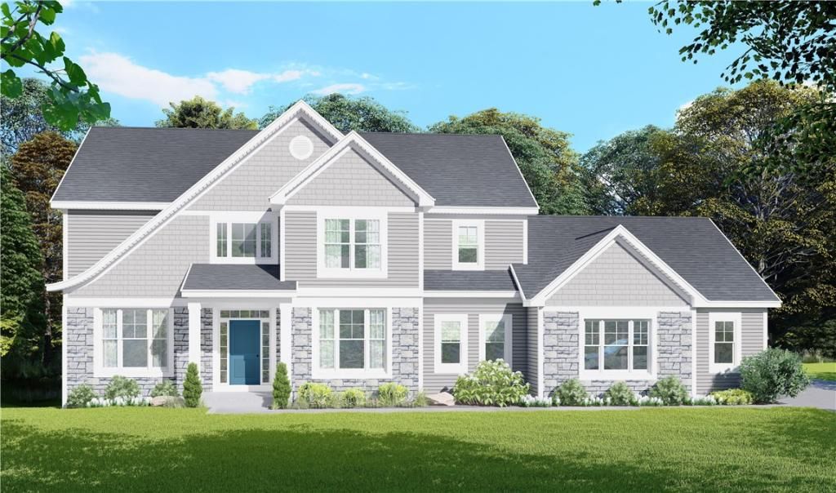Step into luxury with this stunning newer colonial located within walking distance to Pittsford Village & the Erie Canal. Nestled in a tranquil neighborhood, this home boasts expansive rooms and contemporary amenities, offering a seamless blend of classic colonial architecture and modern functionality. Entertain effortlessly in the 2-story gourmet kitchen featuring high-end stainless steel appliances, granite counters with custom wood tile backsplash, walk-in pantry, and a center island perfect for culinary creations. Experience the comfort of oversized living spaces, including a grand Living room with gas fireplace & wet bar, and a gracious formal Dining room. Embrace flexible living with a 1st floor Office/Bedroom with ensuite bath; adjacent Mud room/kitchenette; Wine vault with barreled ceiling; 2nd floor loft. The laundry room, 4 bedrooms & 3 full baths are located upstairs, including a guest suite with private bath & a substantial primary suite with cathedral ceiling, walk-in closet & ensuite with double shower. Relax and unwind in the expansive backyard oasis, with a fully fenced yard, complete with stone patio & gas firepit, perfect for hosting gatherings.
Property Details
Price:
$1,285,000
MLS #:
R1530315
Status:
Active
Beds:
5
Baths:
5
Address:
4 New England Drive
Type:
Single Family
Subtype:
SingleFamilyResidence
Subdivision:
New England Village
City:
Pittsford
Listed Date:
Apr 7, 2024
State:
NY
Finished Sq Ft:
4,970
ZIP:
14618
Lot Size:
1 acres
Year Built:
2012
Listing courtesy of RE/MAX Plus,
© 2024 New York State Alliance of MLS’s NYSAMLS. Information deemed reliable, but not guaranteed. This site was last updated 2024-04-30.
© 2024 New York State Alliance of MLS’s NYSAMLS. Information deemed reliable, but not guaranteed. This site was last updated 2024-04-30.
4 New England Drive
Pittsford, NY
See this Listing
Mortgage Calculator
Schools
School District:
Pittsford
Elementary School:
Allen Creek
Middle School:
Calkins Road Middle
High School:
Pittsford Sutherland High
Interior
Appliances
Built In Range, Built In Oven, Built In Refrigerator, Double Oven, Dishwasher, Exhaust Fan, Free Standing Range, Disposal, Gas Water Heater, Microwave, Oven, Range Hood
Bathrooms
4 Full Bathrooms, 1 Half Bathroom
Cooling
Zoned, Central Air
Fireplaces Total
1
Flooring
Ceramic Tile, Hardwood, Varies
Heating
Gas, Zoned, Forced Air
Laundry Features
Upper Level
Exterior
Architectural Style
Colonial
Construction Materials
Wood Siding, Copper Plumbing
Exterior Features
Blacktop Driveway, Fully Fenced, Patio
Parking Features
Attached, Driveway, Garage Door Opener
Roof
Asphalt
Financial
Buyer Agent Compensation
3%%
Taxes
$16,250
Map
Community
- Address4 New England Drive Pittsford NY
- CityPittsford
- CountyMonroe
- Zip Code14618
Similar Listings Nearby
- 3690 Nibawauka Beach Road
Gorham, NY$1,650,000
21.55 miles away
- 5 Pendleton Hill
Brighton, NY$1,600,000
4.06 miles away
- 5326 E Lake Road
Varick, NY$1,595,000
37.65 miles away
- 4056 County 16 Road
Canandaigua-Town, NY$1,590,000
22.00 miles away
- 15 Bellaqua Estates Court
Chili, NY$1,499,000
12.57 miles away
- 443 Mill Street
Jerusalem, NY$1,499,000
39.47 miles away
- 3948 State Route 364
Gorham, NY$1,495,000
22.32 miles away
- 6128 Route 89
Romulus, NY$1,449,000
45.72 miles away
- 96 Pelham Road
Brighton, NY$1,375,000
3.09 miles away
- 44 Greythorne Hill (Lot 14) PVT
Pittsford, NY$1,350,000
3.23 miles away

