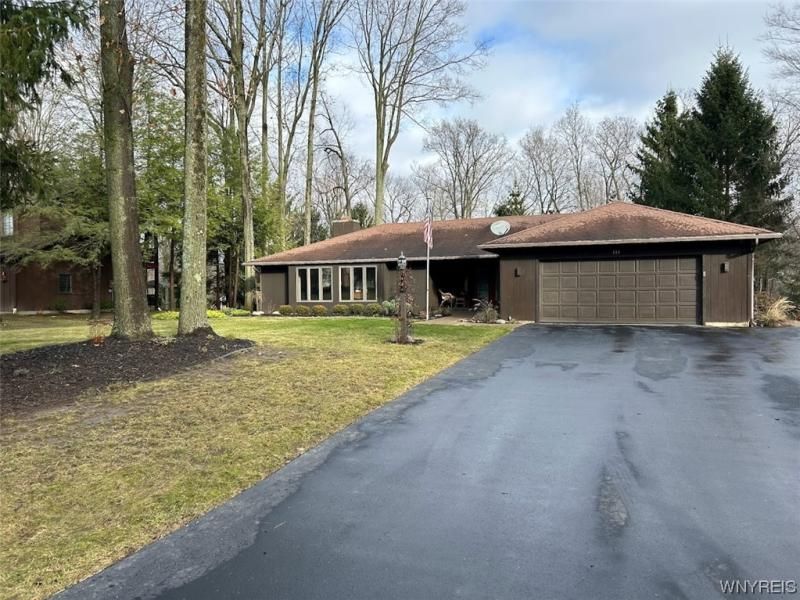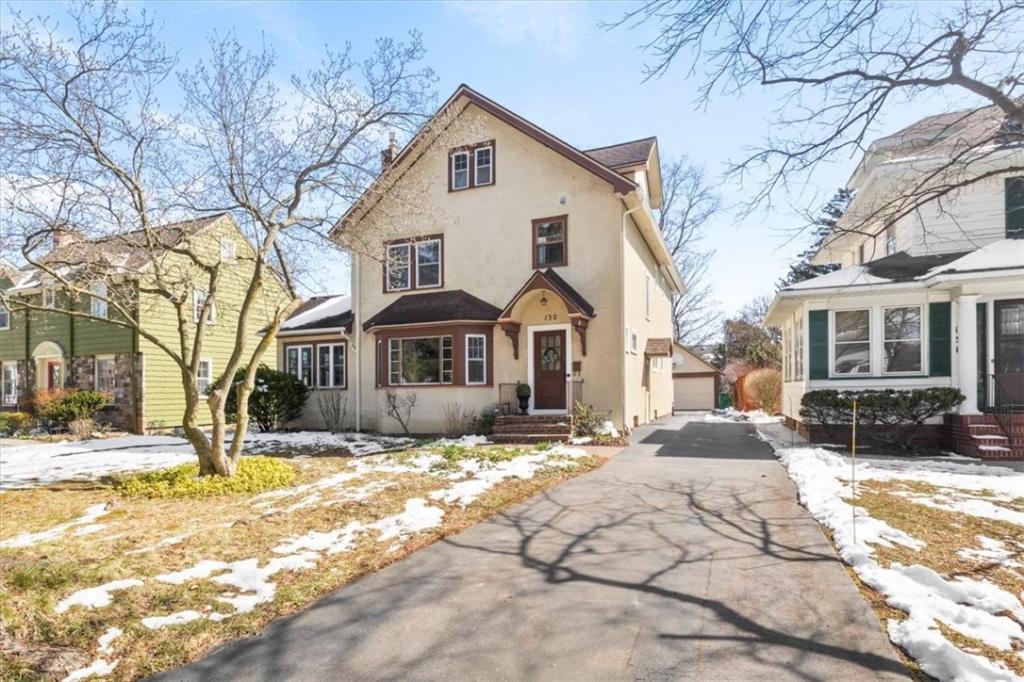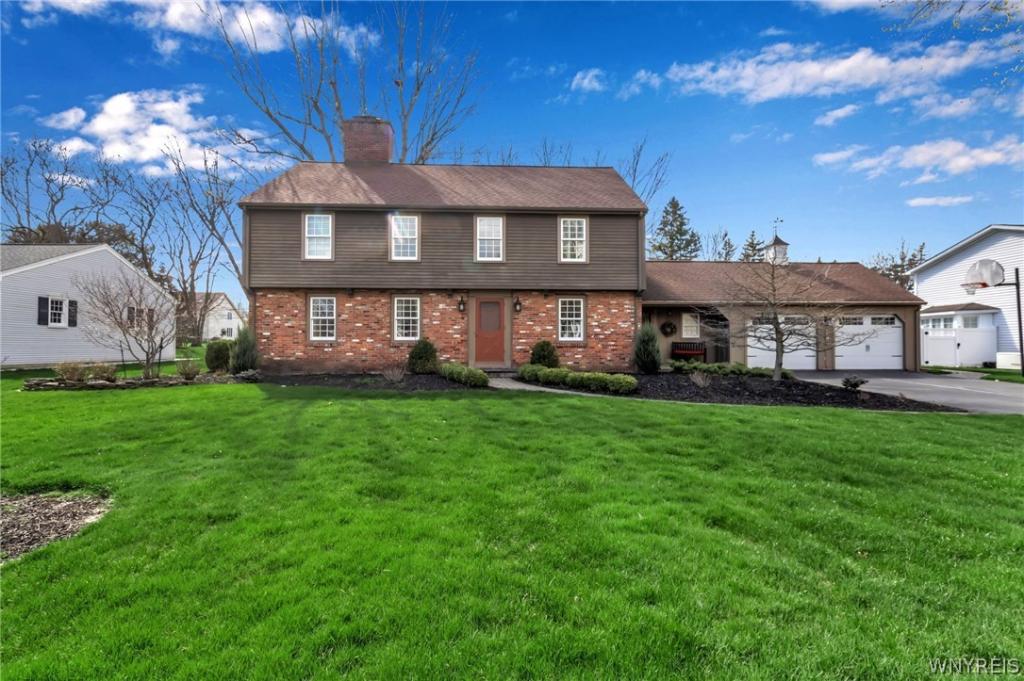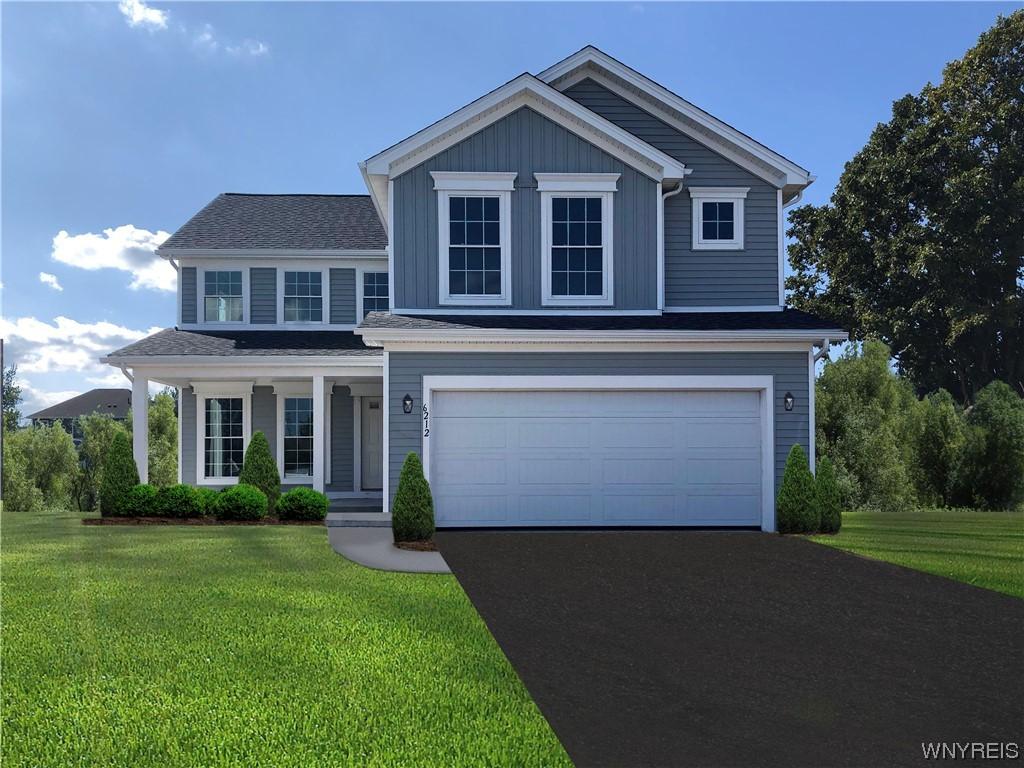Historical 4 bdrm colonial with a Greek revival floor plan 4794 SqFt located in the charming village of Scottsville. Included is a 2 bdrm carriage house located in the rear of the property. Updated features in the main home with attention to details such as featuring two-story foyer, sitting room, living room, formal dining room, music room, eatin kitchen, 4 woodburning fireplaces, 4 bedrooms, 2 1/2 baths & enclosed large screen porch. All updated to reflect character, charm & architectural integrity, prevails! Black walnut trim, baronial style doors, lead glass window, & extensive country garden pergola all situated on 1.35 acres! The newer 1544 SqFt carriage home with cathedral ceilings, hardwood floors, 2 bedrooms, living room, kitchen, full bath, garage walkout, basement and beautiful views creates a unique and charming atmosphere! The main home & carriage house has a new heating/cooling unit installed 2021. The carriage house roof is new 2023. Main house was built in 1820, upstairs and front room 1830. No body knows why but Village Tax record says built in 1900. Delayed negotiations until Wednesday 4/24 at noon.
Property Details
Price:
$469,900
MLS #:
R1532442
Status:
Pending
Beds:
4
Baths:
3
Address:
12 Rochester Street
Type:
Single Family
Subtype:
SingleFamilyResidence
Subdivision:
George Stevens 1841
City:
Wheatland
Listed Date:
Apr 18, 2024
State:
NY
Finished Sq Ft:
4,794
ZIP:
14546
Lot Size:
1 acres
Year Built:
1900
Listing courtesy of Howard Hanna,
© 2024 New York State Alliance of MLS’s NYSAMLS. Information deemed reliable, but not guaranteed. This site was last updated 2024-05-03.
© 2024 New York State Alliance of MLS’s NYSAMLS. Information deemed reliable, but not guaranteed. This site was last updated 2024-05-03.
12 Rochester Street
Wheatland, NY
See this Listing
Mortgage Calculator
Schools
School District:
Wheatland-Chili
Interior
Appliances
Built In Range, Built In Oven, Built In Refrigerator, Dishwasher, Electric Cooktop, Disposal, Microwave
Bathrooms
2 Full Bathrooms, 1 Half Bathroom
Cooling
Central Air
Fireplaces Total
4
Flooring
Ceramic Tile, Hardwood, Varies
Heating
Gas, Forced Air
Laundry Features
Main Level
Exterior
Architectural Style
Coach Carriage, Historic Antique
Construction Materials
Wood Siding, Copper Plumbing
Exterior Features
Gravel Driveway, Patio, Private Yard, See Remarks
Other Structures
Second Garage, Garage Apartment
Parking Features
Attached, Electricity, Heated Garage, Storage, Workshopin Garage, Water Available, Garage Door Opener
Financial
Buyer Agent Compensation
3%
Taxes
$19,073
Map
Community
- Address12 Rochester Street Wheatland NY
- CityWheatland
- CountyMonroe
- Zip Code14546
Similar Listings Nearby
- 208 Cos Grande Hts
Brighton, NY$610,000
9.75 miles away
- 111 Oaknoll Court
Elma, NY$609,900
46.65 miles away
- 1745 Route 78 Highway 98
Java, NY$600,000
40.30 miles away
- 8510 Wickham Boulevard
Sodus, NY$599,995
42.40 miles away
- 50 Sturbridge Lane
Amherst, NY$599,900
48.54 miles away
- 219 Cos Grande Hts
Brighton, NY$599,900
9.72 miles away
- 145 Clover Hills Drive
Brighton, NY$599,900
11.51 miles away
- 132 Eastland Avenue
Brighton, NY$599,900
11.44 miles away
- 5166 Willowbrook Drive
Clarence, NY$599,900
45.81 miles away
- 6212 Lakewood Lane
Lockport-Town, NY$599,900
47.80 miles away




































































































































































































































































































































































































































