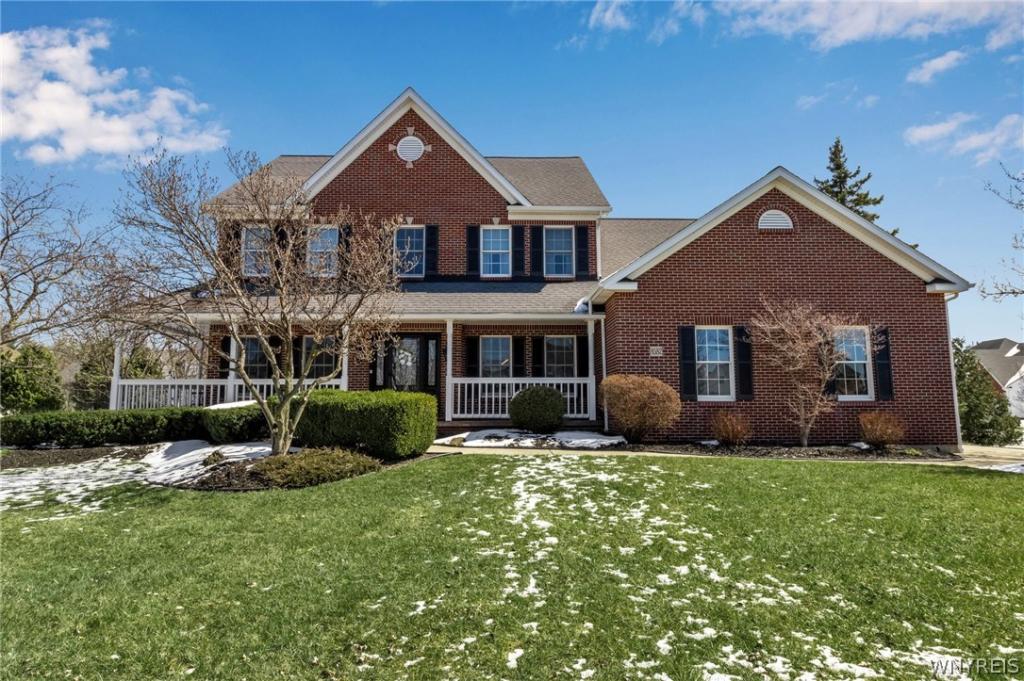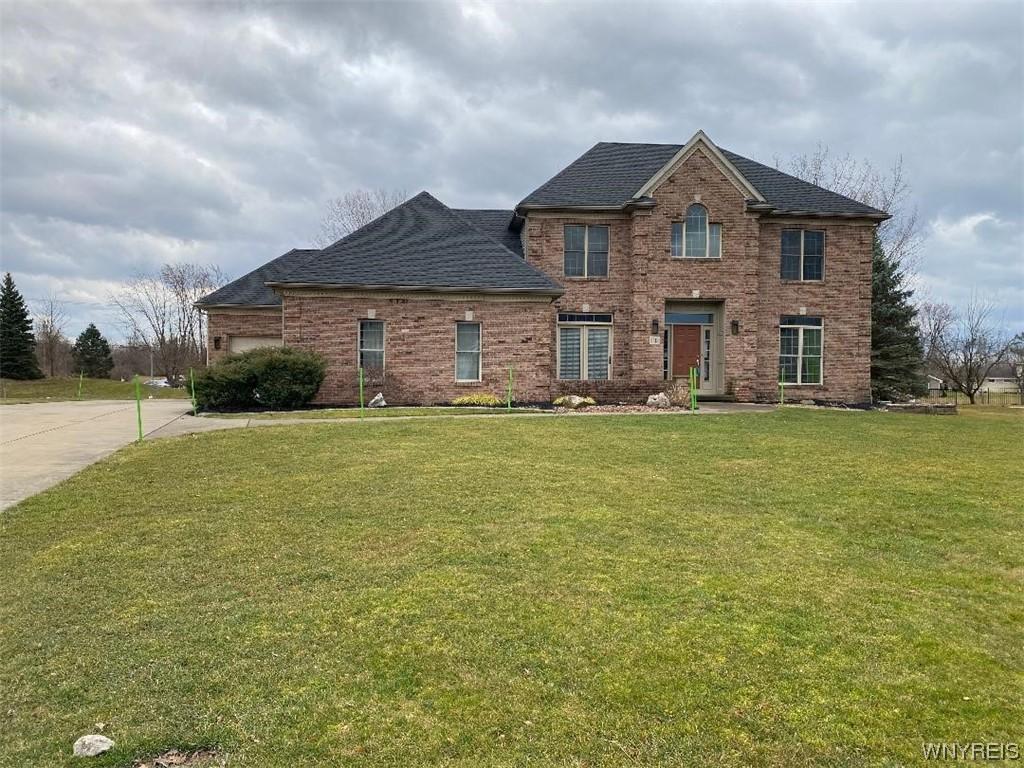Welcome to 50 Sturbridge a spacious all brick 5 bed home located on a 5 home private cul-de-sac between Sheridan and Main in the desired Williamsville School District. 1st Floor Master with sliding glass door to massive Florida room. Florida Room recently renovated with views of the fully fenced back yard area that has two stand alone sheds and a gazebo. The home has beautiful hardwoods through out and new carpeting. Updates include AC system and boiler as well as a newer roof. 2 car attached garage with basement access and attic access. Covered front porch with front entrance and mud room entrance. Kitchen is updated with Corian counters and stainless appliances. 1st floor laundry room with washer and dryer and storage. The oversized bedrooms have large closets and some built ins. There are 2 Full updated baths and 1 half bath. This home is over 3500 sq ft located at the very rear of the cul-de-sac. Your going to love this beauty! Don’t let someone else eclipse your opportunity!
Property Details
Price:
$599,900
MLS #:
B1530340
Status:
Active
Beds:
5
Baths:
3
Address:
50 Sturbridge Lane
Type:
Single Family
Subtype:
SingleFamilyResidence
City:
Amherst
Listed Date:
Apr 7, 2024
State:
NY
Finished Sq Ft:
3,565
ZIP:
14221
Lot Size:
0 acres
Year Built:
1962
Listing courtesy of LoVallo Real Estate,
© 2024 New York State Alliance of MLS’s NYSAMLS. Information deemed reliable, but not guaranteed. This site was last updated 2024-05-01.
© 2024 New York State Alliance of MLS’s NYSAMLS. Information deemed reliable, but not guaranteed. This site was last updated 2024-05-01.
50 Sturbridge Lane
Amherst, NY
See this Listing
Mortgage Calculator
Schools
School District:
Williamsville
Elementary School:
Maple East Elementary
Middle School:
Mill Middle
High School:
Williamsville South High
Interior
Appliances
Dishwasher, Free Standing Range, Disposal, Gas Water Heater, Microwave, Oven, Refrigerator, Washer
Bathrooms
2 Full Bathrooms, 1 Half Bathroom
Cooling
Central Air, Window Units
Fireplaces Total
2
Flooring
Carpet, Hardwood, Tile, Varies
Heating
Gas, Baseboard
Laundry Features
Main Level
Exterior
Architectural Style
Two Story
Construction Materials
Brick, Copper Plumbing
Exterior Features
Blacktop Driveway, Fully Fenced
Other Structures
Gazebo, Sheds, Storage
Parking Features
Attached, Heated Garage, Workshopin Garage, Water Available, Circular Driveway, Garage Door Opener
Roof
Asphalt
Financial
Buyer Agent Compensation
2%
HOA Fee
$300
HOA Frequency
Annually
Taxes
$9,783
Map
Community
- Address50 Sturbridge Lane Amherst NY
- CityAmherst
- CountyErie
- Zip Code14221
Similar Listings Nearby
- 1 Blue Heron
Orchard Park, NY$776,500
15.13 miles away
- 7588 Omphalius Road
Boston, NY$775,000
21.13 miles away
- 8582 Lakemont Drive
Clarence, NY$775,000
3.74 miles away
- 5295 Briercliff Drive
Hamburg, NY$775,000
18.65 miles away
- 105 North 4th Street
Lewiston, NY$775,000
21.89 miles away
- 245 Woodbridge Avenue
Buffalo, NY$774,900
7.12 miles away
- 60 Prince Of Wales Court
Amherst, NY$770,000
1.36 miles away
- 5628 Martha’s Vineyard
Clarence, NY$769,000
3.85 miles away
- 5667 Dorothy Circle
Clarence, NY$764,900
3.74 miles away
- 5319 Coyote Court
Clarence, NY$759,900
1.87 miles away






























































































































































































































































































































































































































