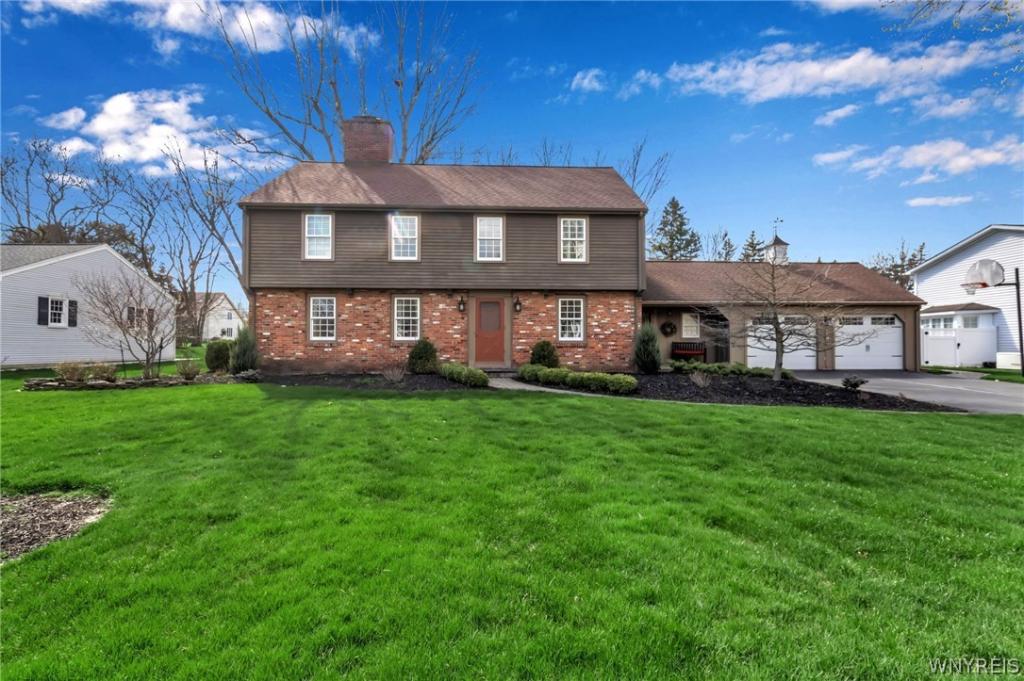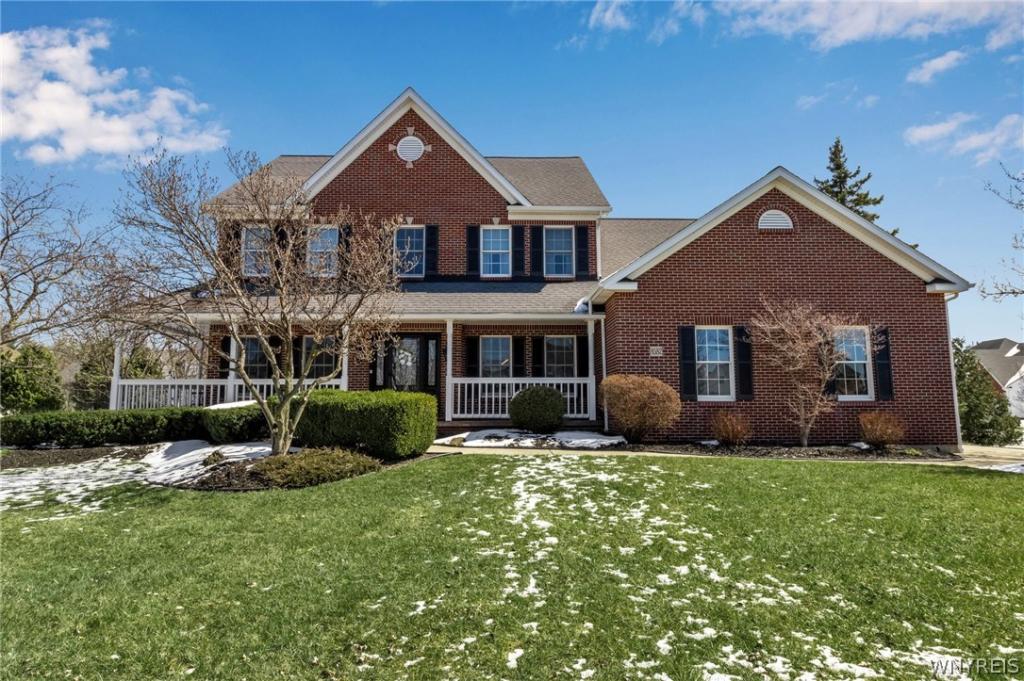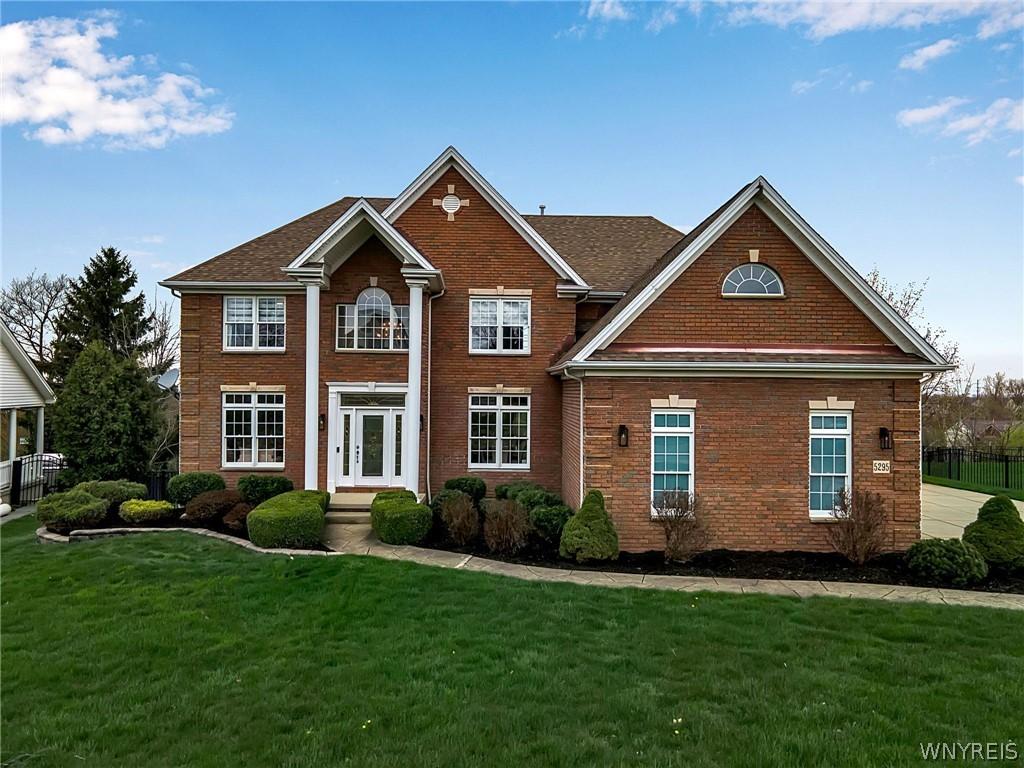Charm & character showcased throughout this Royal Barry Wills colonial home! This 6 bedroom, 2952 sq ft home consists of 2 full baths & 2 half baths. Step inside to discover spacious living areas flooded w/ natural light, perfect for both relaxation & entertaining. Formal DR boasts built-ins & mantle above the exposed brick of the 2 sided Fireplace! Cozy Family Room w/ vaulted ceiling & backyrd views! The kitchen features granite counters, SS appliances, custom cabinets & an island, making meal preparation a real joy! 1st floor laundry, mudroom & 2 car garage. Upstairs, retreat to the luxurious primary suite, complete with a spa-like ensuite bath, heated floors & generous walk-in closet. 3 more beds on the 2nd level, w/ ample closets & hardwood floors! Another full bath gives off a hotel vibe! Hidden attic leads to 2 more beds & half bath. Basement has so much room for storage & a private office. Newer windows, AC & HWT ’21, boiler ’13 & whole house generator. Private backyrd offers a sanctuary for outdoor gatherings. Perfect for a hammock, to simply unwind after a long day. This will be the home you can create lasting memories for years to come! Offers will be due 4/23 by 12 Noon!
Property Details
Price:
$599,900
MLS #:
B1532176
Status:
Pending
Beds:
6
Baths:
4
Address:
5166 Willowbrook Drive
Type:
Single Family
Subtype:
SingleFamilyResidence
City:
Clarence
Listed Date:
Apr 16, 2024
State:
NY
Finished Sq Ft:
2,952
ZIP:
14031
Lot Size:
0 acres
Year Built:
1960
Listing courtesy of HUNT Real Estate ERA,
© 2024 New York State Alliance of MLS’s NYSAMLS. Information deemed reliable, but not guaranteed. This site was last updated 2024-05-02.
© 2024 New York State Alliance of MLS’s NYSAMLS. Information deemed reliable, but not guaranteed. This site was last updated 2024-05-02.
5166 Willowbrook Drive
Clarence, NY
See this Listing
Mortgage Calculator
Schools
School District:
Clarence
Elementary School:
Clarence Center Elementary
Middle School:
Clarence Middle
High School:
Clarence Senior High
Interior
Appliances
Dryer, Dishwasher, Free Standing Range, Gas Water Heater, Oven, Refrigerator, Washer
Bathrooms
2 Full Bathrooms, 2 Half Bathrooms
Cooling
Zoned, Central Air
Fireplaces Total
2
Flooring
Ceramic Tile, Hardwood, Tile, Varies
Heating
Gas, Zoned, Baseboard, Forced Air
Laundry Features
Main Level
Exterior
Architectural Style
Colonial
Construction Materials
Brick, Wood Siding, Copper Plumbing
Exterior Features
Blacktop Driveway, Patio, Private Yard, See Remarks
Parking Features
Attached, Garage Door Opener
Roof
Asphalt
Financial
Buyer Agent Compensation
2.5%
Taxes
$7,413
Map
Community
- Address5166 Willowbrook Drive Clarence NY
- CityClarence
- CountyErie
- Zip Code14031
Similar Listings Nearby
- 1 Blue Heron
Orchard Park, NY$776,500
16.27 miles away
- 7588 Omphalius Road
Boston, NY$775,000
22.19 miles away
- 8582 Lakemont Drive
Clarence, NY$775,000
2.68 miles away
- 5295 Briercliff Drive
Hamburg, NY$775,000
20.84 miles away
- 105 North 4th Street
Lewiston, NY$775,000
23.54 miles away
- 4085 Mapleton Road
Pendleton, NY$775,000
12.70 miles away
- 245 Woodbridge Avenue
Buffalo, NY$774,900
9.94 miles away
- 60 Prince Of Wales Court
Amherst, NY$770,000
2.77 miles away
- 5628 Martha’s Vineyard
Clarence, NY$769,000
1.22 miles away
- 5667 Dorothy Circle
Clarence, NY$764,900
1.18 miles away










































































































































































































































































































































































































































