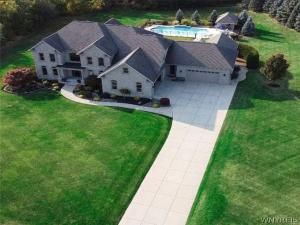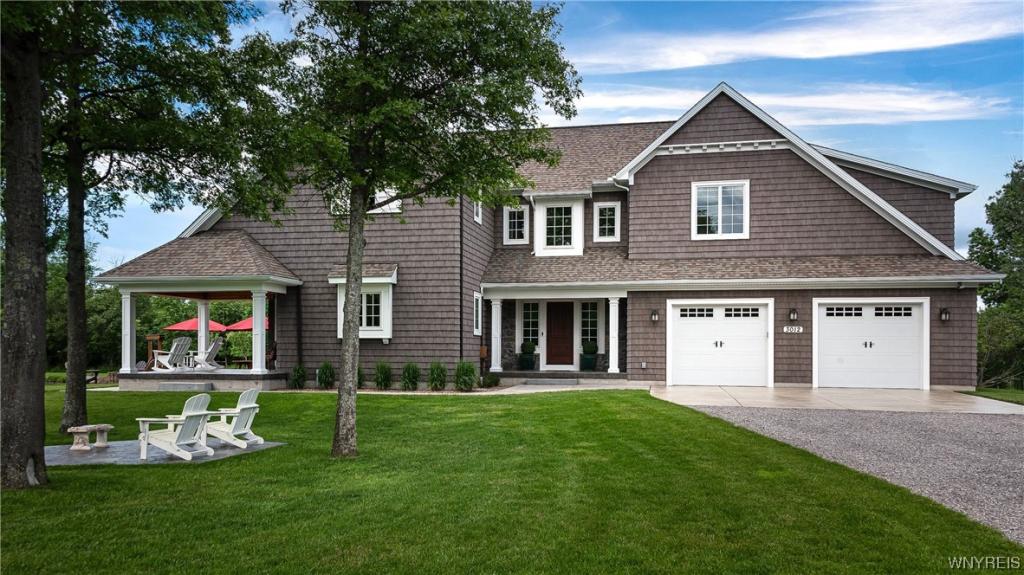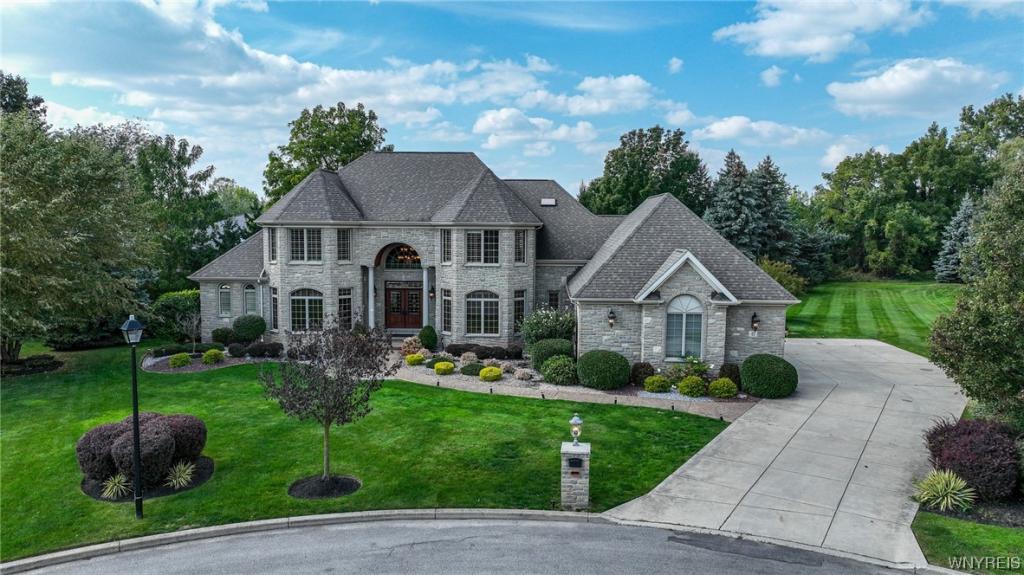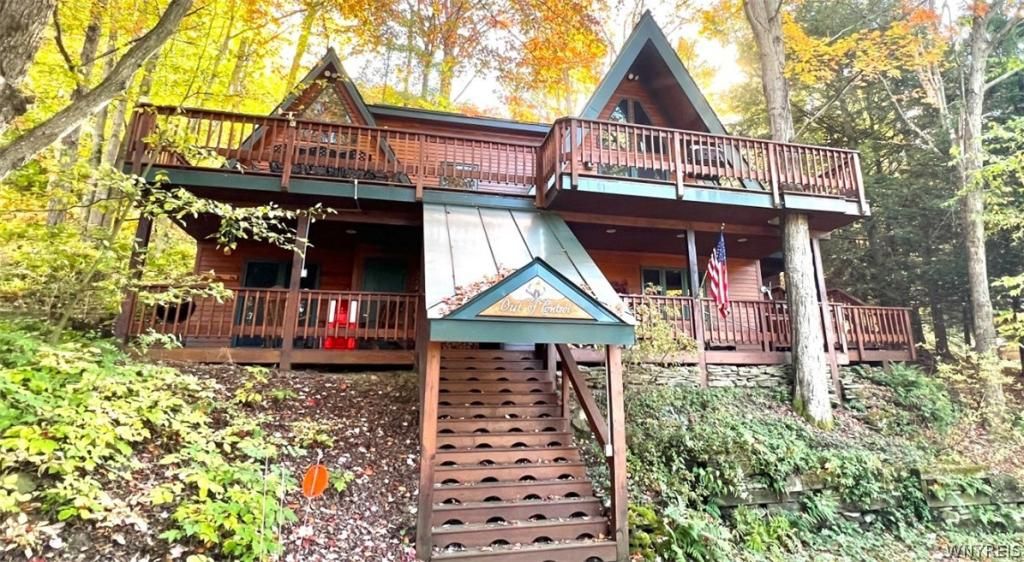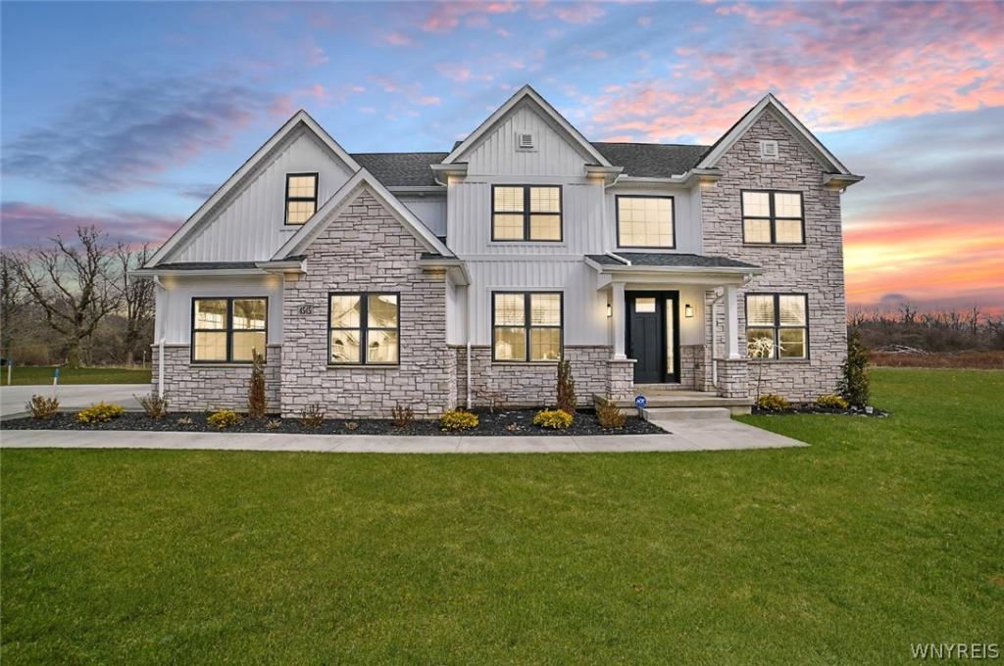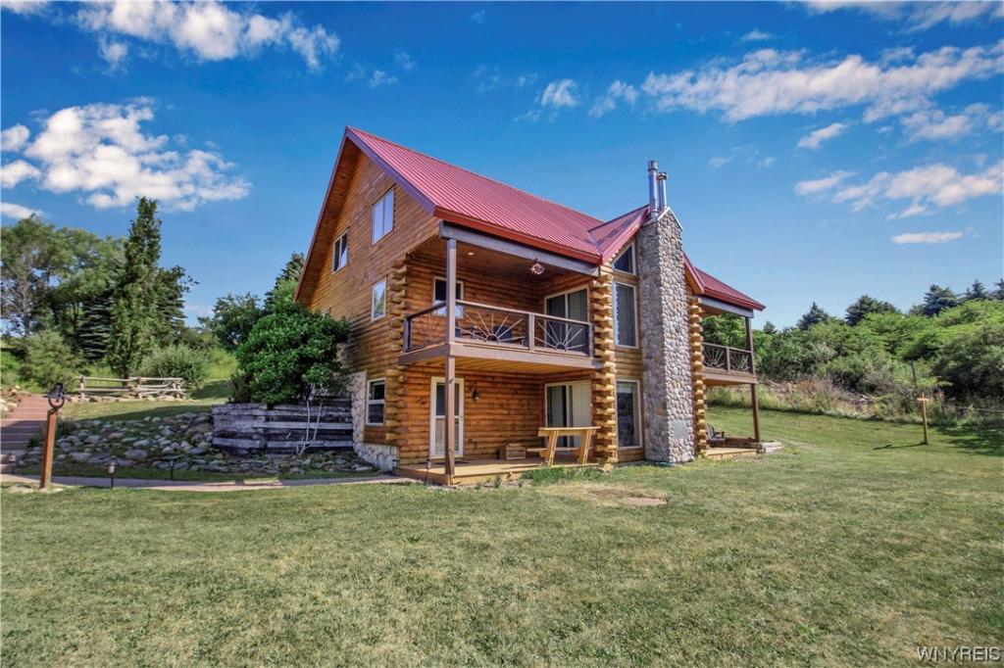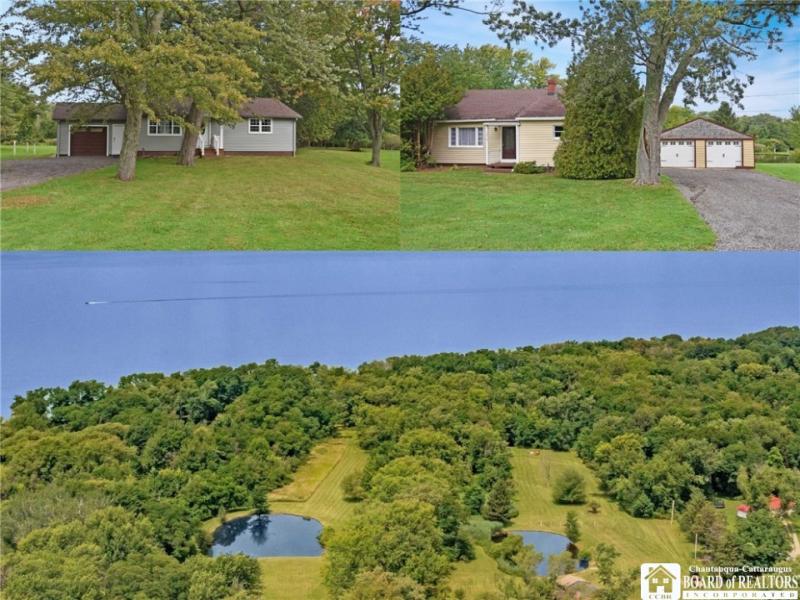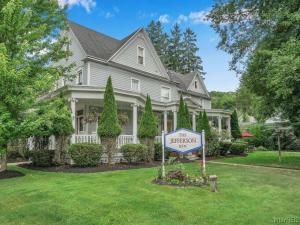Beautifully appointed 4 bedroom, 3.2 bath custom built home with over 4500 square feet of living space situated in “The Hills” of Orchard Park. The expansive and light-filled first floor features family room with gas fireplace. Wonderful quartz kitchen with massive island, walk-in pantry and open dining area with coffered ceiling is an entertainer’s dream. Sunroom overlooks large, private wooded lot with access to backyard patio. Private office space with built-in bookcases and double French doors. Head upstairs where you will find spacious loft area and conveniently located laundry room. The primary en suite is a hideaway retreat with cathedral ceilings and offers a spa-like experience with heated, jet soaking tub, separate shower, and custom closet. Two bedrooms enjoy Jack-and-Jill bath while fourth bedroom features en suite bath. Finished basement with half bath offers privacy from the rest of the house. Custom bar area with quartz countertops and home theatre system make entertaining a breeze. Highlights include attached 3 car garage, whole house generator, security system, climate controlled storage and professional landscaping. Top rated Orchard Park schools. Welcome home!
Property Details
Price:
$1,050,000
MLS #:
R1525326
Status:
Active
Beds:
4
Baths:
5
Address:
10 Hidden Oak Court
Type:
Single Family
Subtype:
SingleFamilyResidence
Subdivision:
The Hills
City:
Orchard Park
Listed Date:
Mar 12, 2024
State:
NY
Finished Sq Ft:
4,662
ZIP:
14127
Lot Size:
1 acres
Year Built:
2020
Listing courtesy of RE/MAX Plus,
© 2024 New York State Alliance of MLS’s NYSAMLS. Information deemed reliable, but not guaranteed. This site was last updated 2024-04-28.
© 2024 New York State Alliance of MLS’s NYSAMLS. Information deemed reliable, but not guaranteed. This site was last updated 2024-04-28.
10 Hidden Oak Court
Orchard Park, NY
See this Listing
Mortgage Calculator
Schools
School District:
Orchard Park
Elementary School:
South Davis Elementary
Middle School:
Orchard Park Middle
High School:
Orchard Park High
Interior
Appliances
Built In Range, Built In Oven, Dryer, Dishwasher, Exhaust Fan, Electric Water Heater, Gas Cooktop, Disposal, Microwave, Refrigerator, Range Hood, Washer, Humidifier
Bathrooms
3 Full Bathrooms, 2 Half Bathrooms
Cooling
Central Air
Fireplaces Total
1
Flooring
Carpet, Hardwood, Tile, Varies
Heating
Gas
Laundry Features
Upper Level
Exterior
Architectural Style
Two Story
Construction Materials
Shake Siding, Stone, Vinyl Siding
Exterior Features
Concrete Driveway, Sprinkler Irrigation, Patio
Parking Features
Attached, Garage Door Opener
Roof
Asphalt
Financial
Buyer Agent Compensation
3%
Taxes
$17,989
Map
Community
- Address10 Hidden Oak Court Orchard Park NY
- CityOrchard Park
- CountyErie
- Zip Code14127
Similar Listings Nearby
- 9031 Hillview Drive
Clarence, NY$1,344,000
17.23 miles away
- 3012 Staley Road
Grand Island, NY$1,300,000
21.93 miles away
- 6865 Niles Road
Ellicottville, NY$1,300,000
32.30 miles away
- 4490 Boncrest Drive West
Clarence, NY$1,299,000
16.08 miles away
- 45 Alexia Court
Amherst, NY$1,290,000
15.97 miles away
- 9 Easy Street
Ellicottville, NY$1,285,000
32.74 miles away
- 4545 Boncrest Dr West
Clarence, NY$1,275,000
16.21 miles away
- 5033 Roszyk Hill Road
Ashford, NY$1,250,000
25.71 miles away
- 7218 and 7210 Route 5
Westfield, NY$1,250,000
47.21 miles away
- 3 Jefferson Street
Ellicottville, NY$1,249,000
32.55 miles away












































