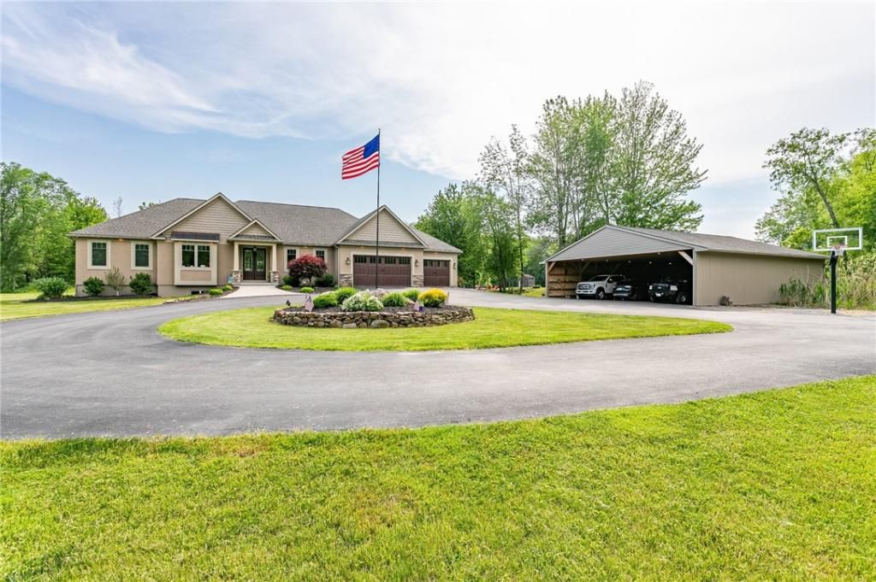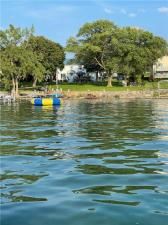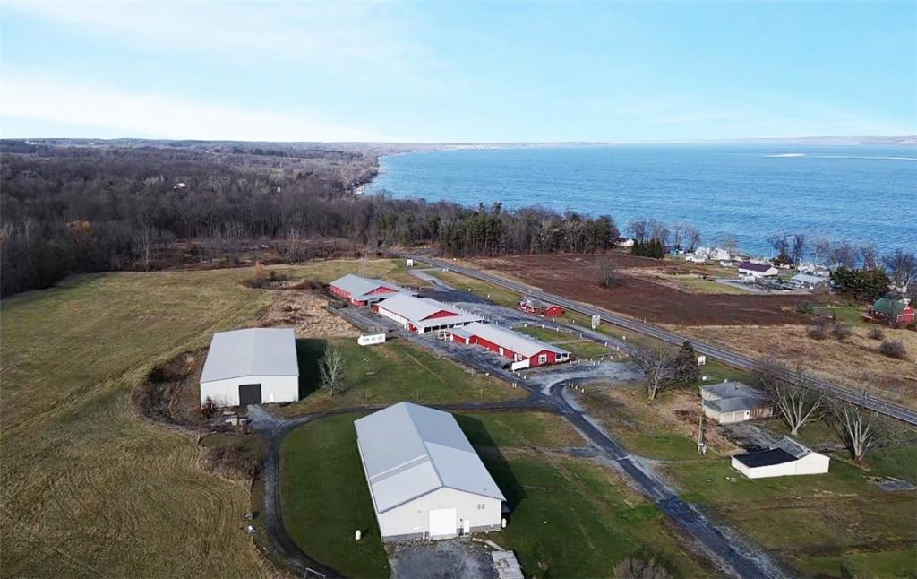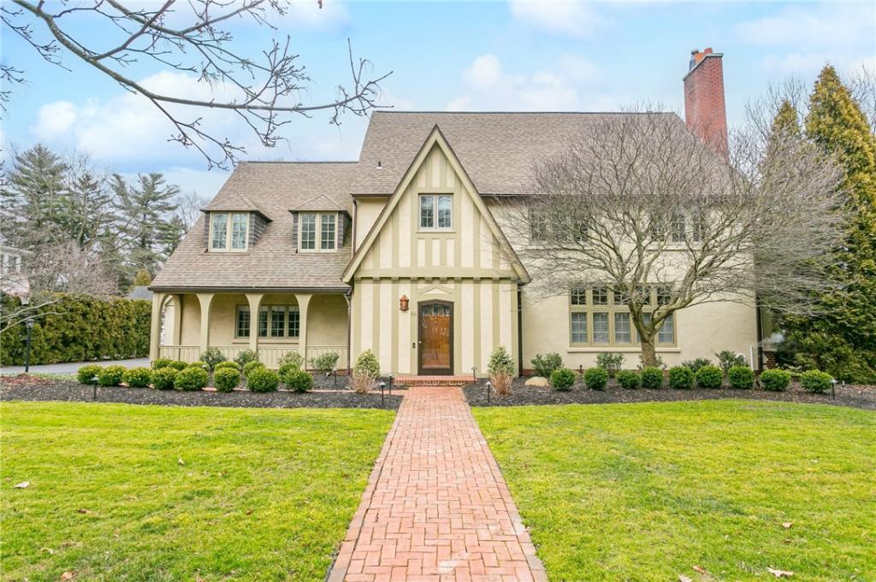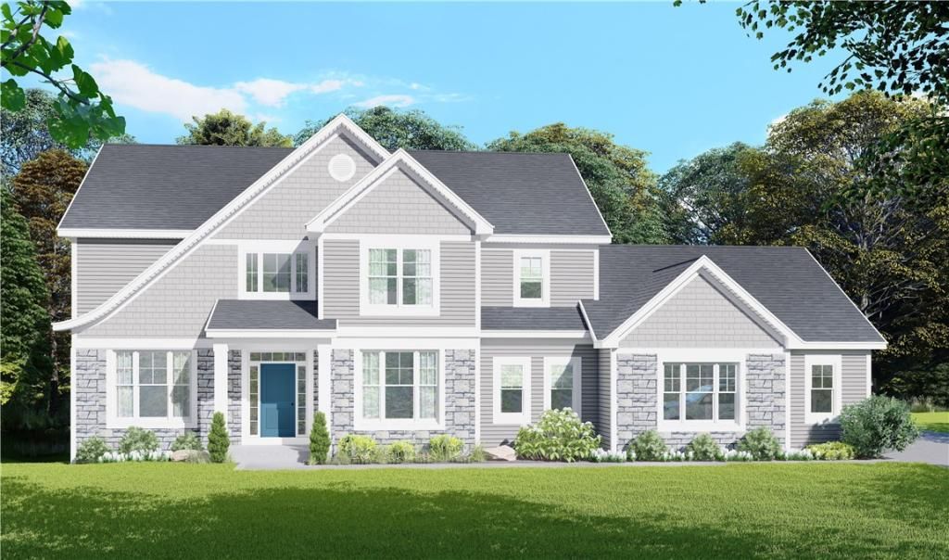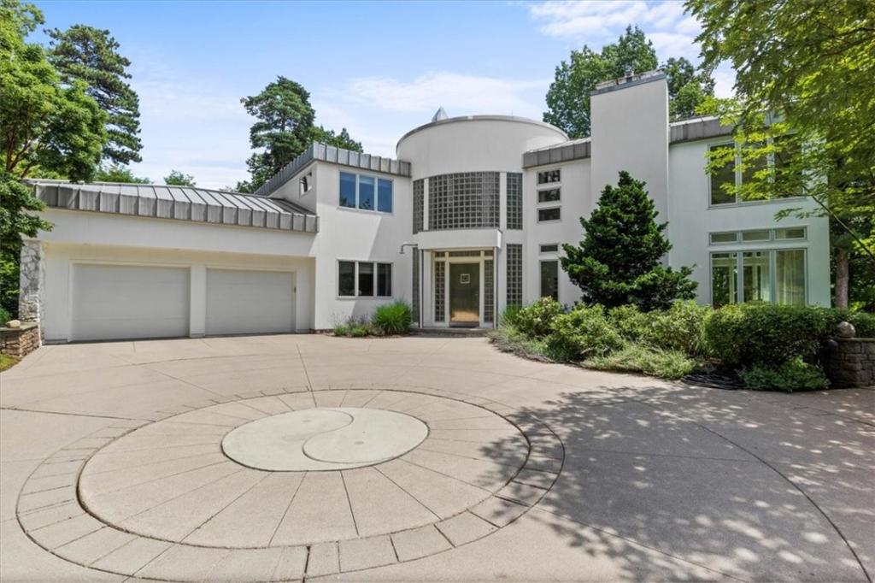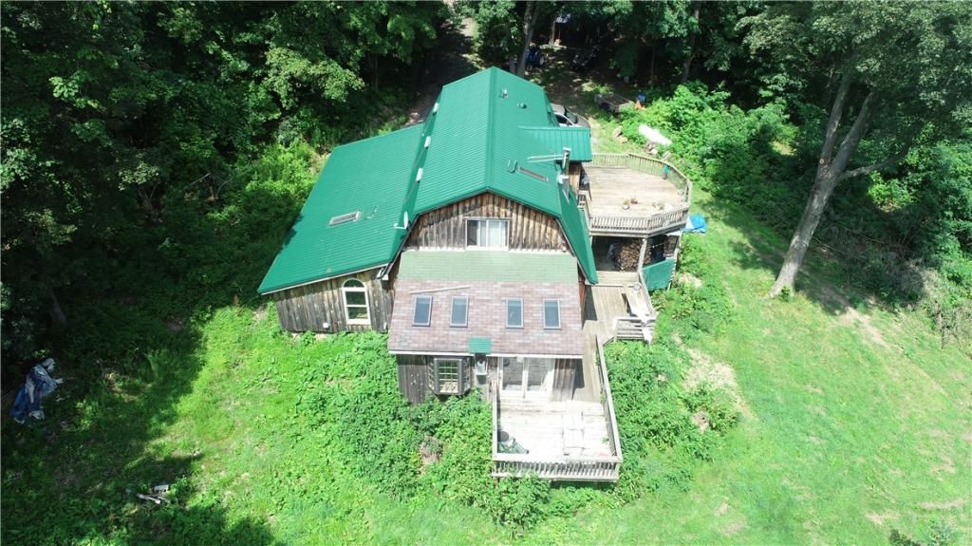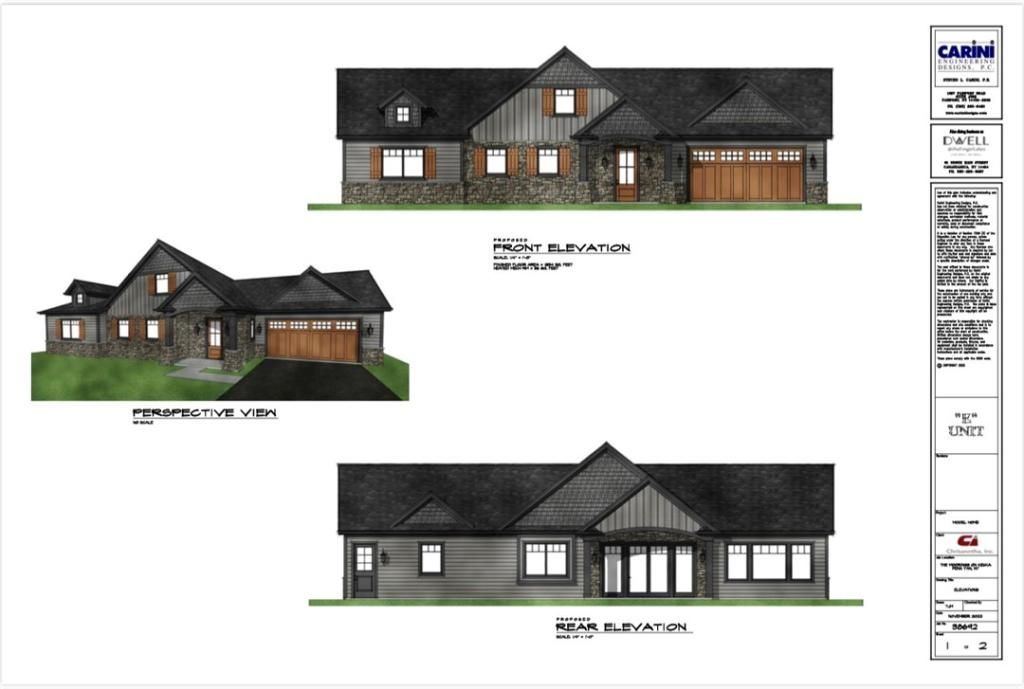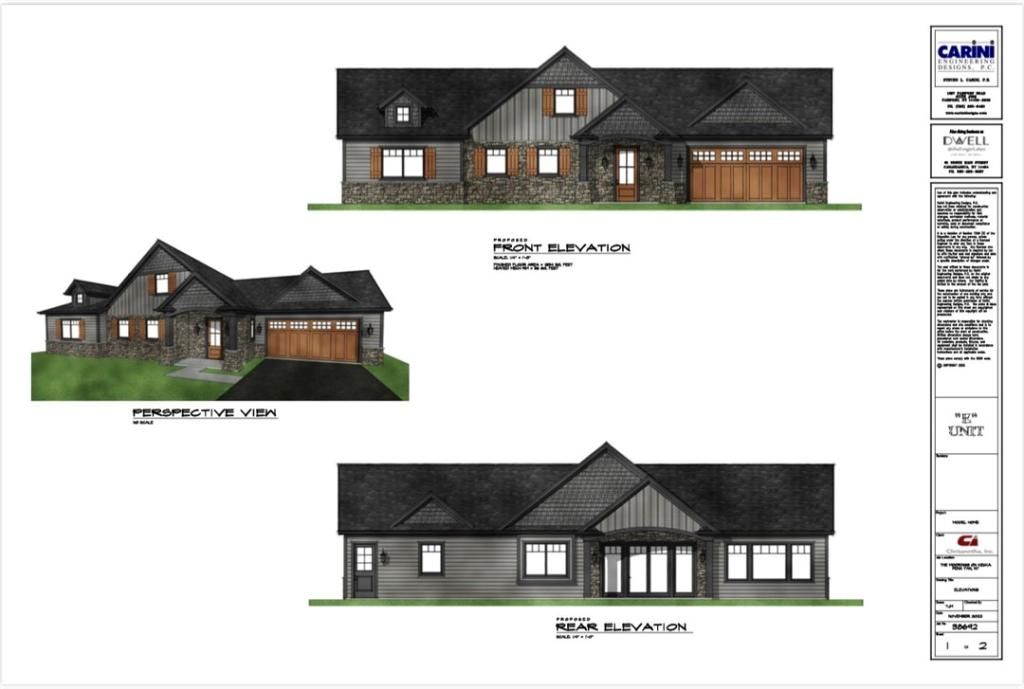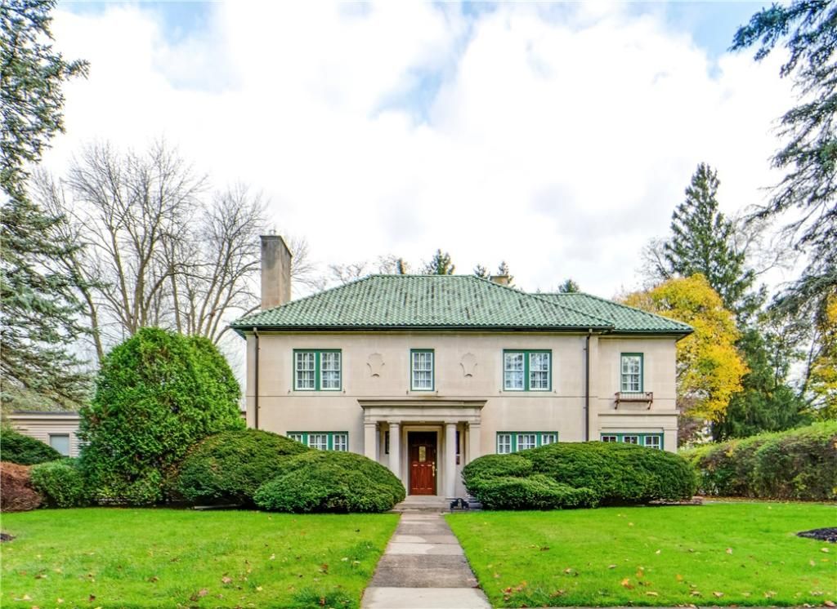PARADISE FOUND! Your own YEAR-ROUND RESORT with waterfront on 3 large Ponds! Stunning 4938 sf 5/6 bedroom,4.5 bath Custom blt home on 18+ Private ACRES! Lush lawns, ponds & nature-filled woods w/ trails! WIDE OPEN FLR PLAN w/9′ clgs & 8′ solid doors throughout! CHEFS KITCHEN w/ Custom cabinets & tile Backsplash! HUGE Island Breakfast bar! QUARTZ COUNTERS! HIGH-END Kitchen Aid APPLIANCES incl 48″ oven w/6 burners! Double refrigerator/freezer! Bar area w/ sink & wine fridge! Walk in pantry! GREAT RM w/tray ceiling, wood plank floors & STONE FP! Full wall of 8′ sliders overlooking 56 x 16 deck & covered porch w/hand hewn beams! Foyer w/ French doors leading to the office / 6th bedroom! Mudroom w/built-in bench! Primary bdrm ste w/ tray clg & sliding glass doors leading to the Waterside deck! 5-star bath w/walk in Tile shower! 3 sets of stairs (1 from gar) to the lower level! Huge game rm! All bedrooms have walk-in closets & access to a bathroom! 2 laundry rms! Andersen Windows ! 9+ car storage in the garage & pole barn! Ride 4-wheelers through the woods! Fish, swim, or kayak on your spring-fed ponds! LOWER LEVEL WOULD MAKE A GREAT INLAW SETUP !
Property Details
Price:
$1,150,000
MLS #:
R1526220
Status:
Pending
Beds:
6
Baths:
5
Address:
6810 Center Road
Type:
Single Family
Subtype:
SingleFamilyResidence
City:
Ontario
Listed Date:
Mar 15, 2024
State:
NY
Finished Sq Ft:
4,938
ZIP:
14519
Lot Size:
19 acres
Year Built:
2015
Listing courtesy of Howard Hanna,
© 2024 New York State Alliance of MLS’s NYSAMLS. Information deemed reliable, but not guaranteed. This site was last updated 2024-04-28.
© 2024 New York State Alliance of MLS’s NYSAMLS. Information deemed reliable, but not guaranteed. This site was last updated 2024-04-28.
6810 Center Road
Ontario, NY
See this Listing
Mortgage Calculator
Schools
School District:
Wayne
Elementary School:
Wayne Elementary
Middle School:
Wayne Central Middle
High School:
Wayne Senior High
Interior
Appliances
Dryer, Dishwasher, Exhaust Fan, Electric Water Heater, Free Standing Range, Freezer, Microwave, Oven, Refrigerator, Range Hood, Wine Cooler, Washer
Bathrooms
4 Full Bathrooms, 1 Half Bathroom
Cooling
Central Air
Fireplaces Total
1
Flooring
Carpet, Ceramic Tile, Hardwood, Laminate, Tile, Varies, Vinyl
Heating
Gas, Forced Air
Laundry Features
Main Level
Exterior
Architectural Style
Ranch
Construction Materials
Fiber Cement, Stucco, I C Fs Insulated Concrete Forms, P E X Plumbing
Exterior Features
Blacktop Driveway, Deck, Pool
Other Structures
Barns, Outbuilding, Other, Sheds, Storage
Parking Features
Attached, Detached, Electricity, Storage, Workshopin Garage, Circular Driveway, Driveway, Garage Door Opener
Roof
Asphalt, Pitched
Financial
Buyer Agent Compensation
3%
Taxes
$12,013
Map
Community
- Address6810 Center Road Ontario NY
- CityOntario
- CountyWayne
- Zip Code14519
Similar Listings Nearby
- 3948 State Route 364
Gorham, NY$1,495,000
28.19 miles away
- 6128 Route 89
Romulus, NY$1,449,000
44.77 miles away
- 96 Pelham Road
Brighton, NY$1,375,000
14.27 miles away
- 44 Greythorne Hill (Lot 14) PVT
Pittsford, NY$1,350,000
17.75 miles away
- 155 Summit Dr Drive
Brighton, NY$1,345,000
16.52 miles away
- 5557 Stid Hill Road
South Bristol, NY$1,300,000
35.15 miles away
- 302 Charles Herrmann Way
Milo, NY$1,296,000
42.55 miles away
- 307 Charles Herrmann Way
Milo, NY$1,296,000
42.46 miles away
- 4027 Graywood South
Livonia, NY$1,295,000
36.56 miles away
- 48 Grosvenor Rd Road
Brighton, NY$1,295,000
14.25 miles away

