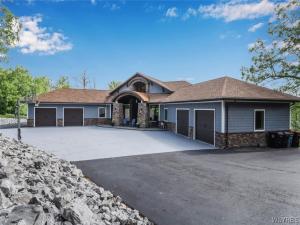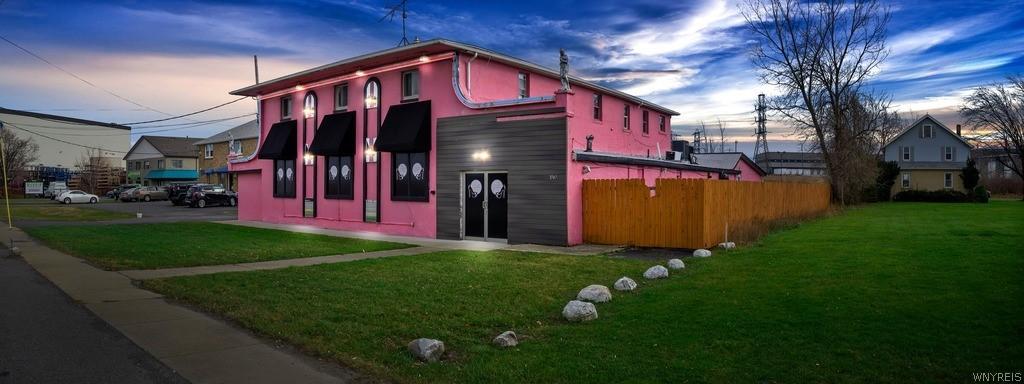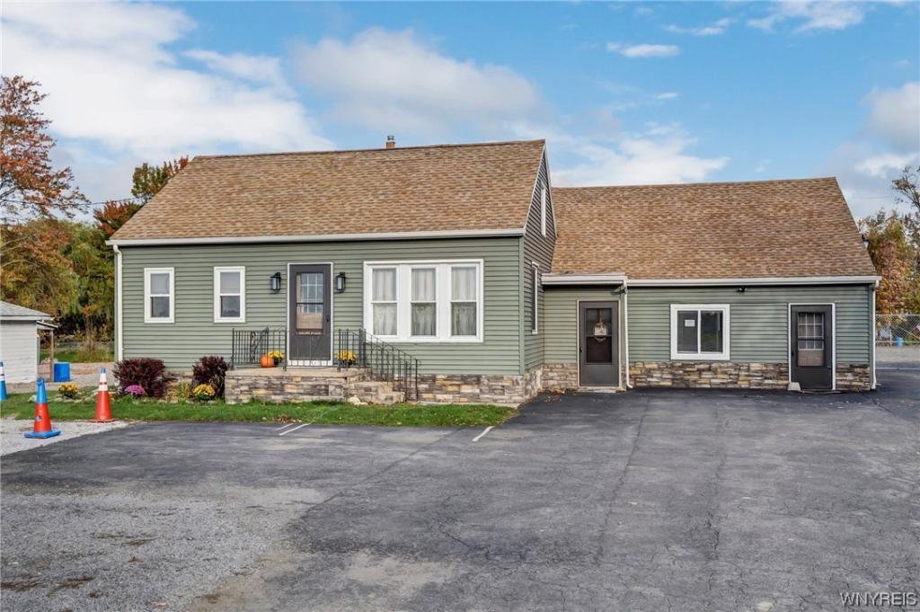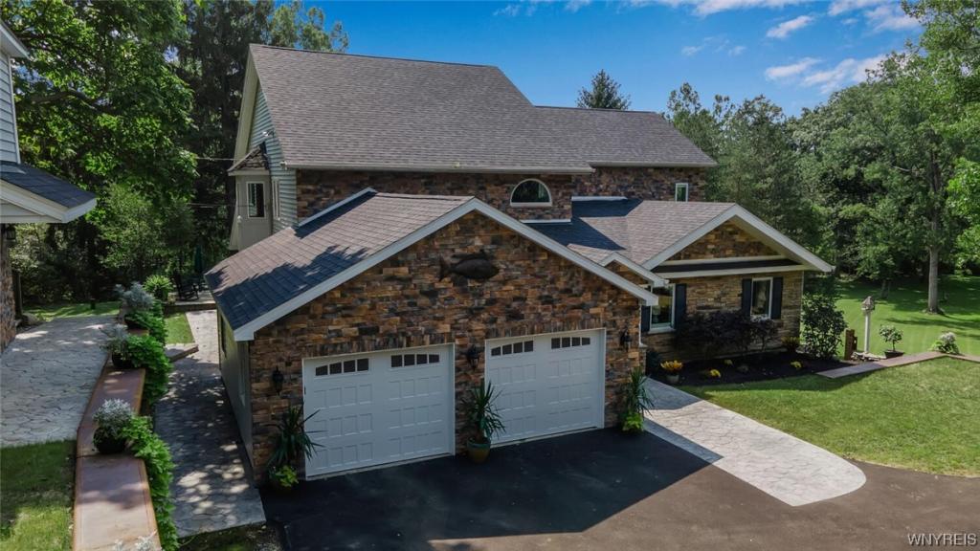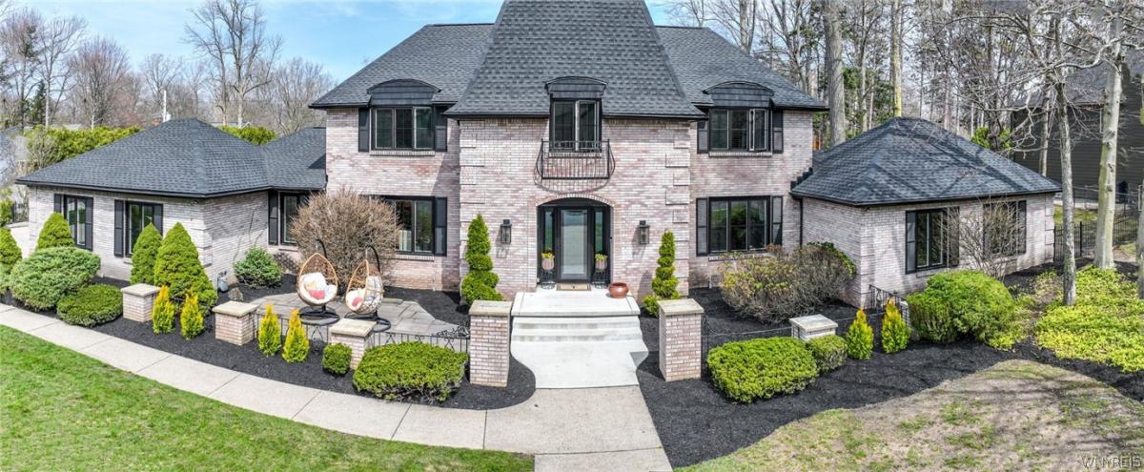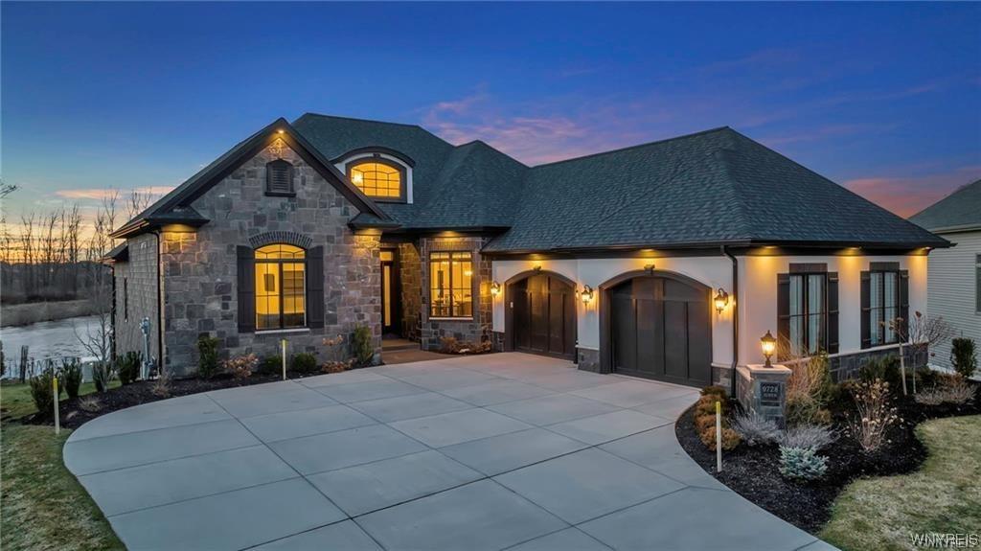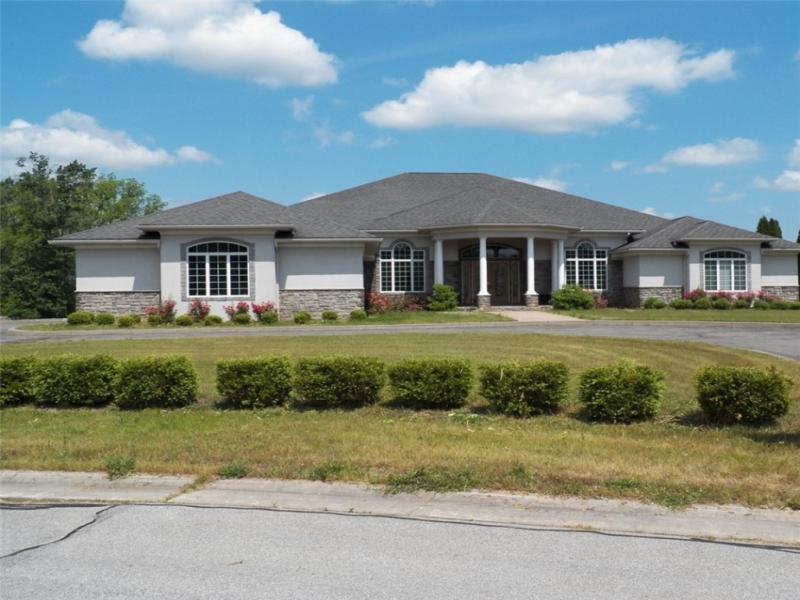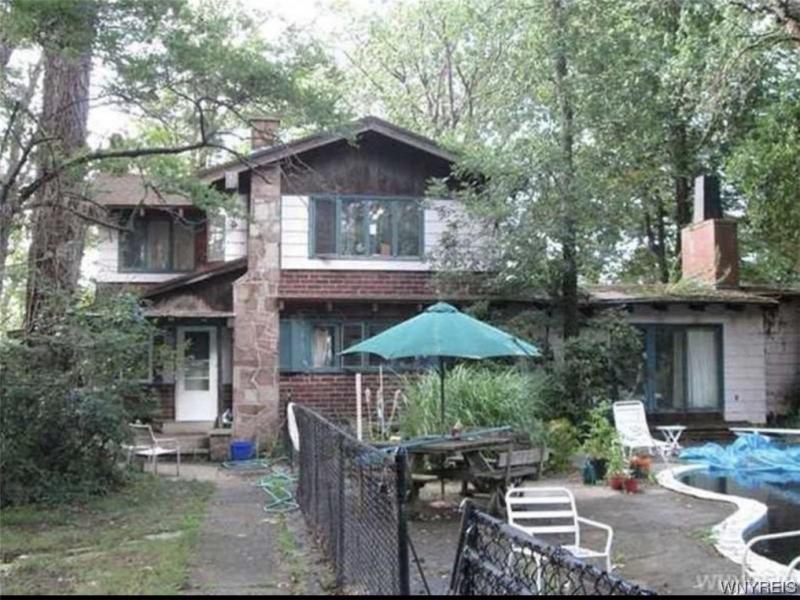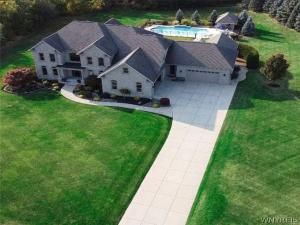Stunning, custom-built hillside ranch. The open-plan living begins with an expansive great room & formal dining space next to the chef’s kitchen. The latter offers top-notch appliances including an F. Bertazzoni 5 burner stove w/convection oven, dual Bosch dishwashers & more. The granite countertops appear almost luminous with locally sourced walnut on the 2nd island. Nearby relax fireside in the adjacent sitting area. The great room fireplace wall is on point with its new shiplap surround & the custom barn door is a gorgeous addition. Enjoy 2 large owners suites, one on the 1st floor & the other on the lower level, both with spa-like private baths. All 5 bedrooms are light-filled & come complete with bespoke closets. Entertain in the lower level walkout space with a new full bath just steps from the 18×38 saltwater pool with spa and the outdoor dining area. Nearly every room provides a panoramic view of the 8-acre wooded lot & pond. Some special features are 10′ ceilings on both levels, double & triple crown molding, security system, 4 car garage, surround sound & much more. All these & Clarence Schools.
Property Details
Price:
$1,200,000
MLS #:
B1359894
Status:
Closed ((Jun 2, 2022))
Beds:
5
Baths:
5
Address:
6375 Genesee Street
Type:
Single Family
Subtype:
Single Family Residence
Subdivision:
Holland Land Company\’s Su
City:
Lancaster
Listed Date:
Aug 20, 2021
State:
NY
Finished Sq Ft:
6,186
ZIP:
14086
Lot Size:
8 acres
Year Built:
2014
Listing courtesy of Keller Williams Realty WNY, 716–832–3300
© 2024 New York State Alliance of MLS’s NYSAMLS. Information deemed reliable, but not guaranteed. This site was last updated 2024-04-26.
© 2024 New York State Alliance of MLS’s NYSAMLS. Information deemed reliable, but not guaranteed. This site was last updated 2024-04-26.
6375 Genesee Street
Lancaster, NY
See this Listing
Mortgage Calculator
Schools
School District:
Clarence
Elementary School:
Harris Hill Elementary
Middle School:
Clarence Middle
High School:
Clarence Senior High
Interior
Appliances
Built- In Range, Built- In Oven, Convection Oven, Dryer, Dishwasher, Exhaust Fan, Free- Standing Range, Gas Cooktop, Disposal, Gas Oven, Gas Range, Gas Water Heater, Microwave, Oven, Refrigerator, Range Hood, Wine Cooler, Washer
Bathrooms
4 Full Bathrooms, 1 Half Bathroom
Cooling
Central Air
Fireplaces Total
2
Flooring
Carpet, Ceramic Tile, Hardwood, Laminate, Tile, Varies
Heating
Gas, Zoned, Forced Air
Laundry Features
Main Level
Exterior
Architectural Style
Contemporary, Ranch
Construction Materials
Stone, Vinyl Siding, Wood Siding, Copper Plumbing
Exterior Features
Blacktop Driveway, Concrete Driveway, Dock, Fence, Hot Tub/ Spa, Pool, Patio, Private Yard, See Remarks
Other Structures
Barn(s), Gazebo, Outbuilding, Other
Parking Features
Attached, Electricity, Circular Driveway, Garage Door Opener
Roof
Asphalt, Metal
Financial
Map
Community
- Address6375 Genesee Street Lancaster NY
- AreaNot Applicable
- SubdivisionHolland Land Company’s Su
- CityLancaster
- CountyErie
- Zip Code14086
Similar Listings Nearby
- 3747 Lake Shore Road
Hamburg, NY$1,500,000
17.37 miles away
- 3958 Southwestern Boulevard
Orchard Park, NY$1,500,000
15.75 miles away
- 140 Jewett Holmwood Road
Aurora, NY$1,500,000
13.27 miles away
- 200 Deer Run Drive
Amherst, NY$1,500,000
7.93 miles away
- 9728 Silver Birch Court West
Clarence, NY$1,499,000
4.05 miles away
- 15 Bellaqua Estates Court
Chili, NY$1,499,000
42.81 miles away
- 9788 Shorecliff Road
Evans, NY$1,495,000
34.59 miles away
- 5056 Rockhaven Drive
Clarence, NY$1,399,000
3.55 miles away
- 30 Krantz Ln
Amherst, NY$1,395,000
9.88 miles away
- 9031 Hillview Drive
Clarence, NY$1,344,000
4.14 miles away

