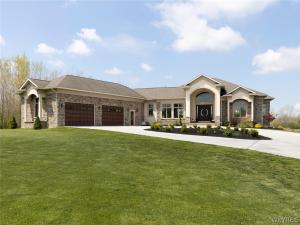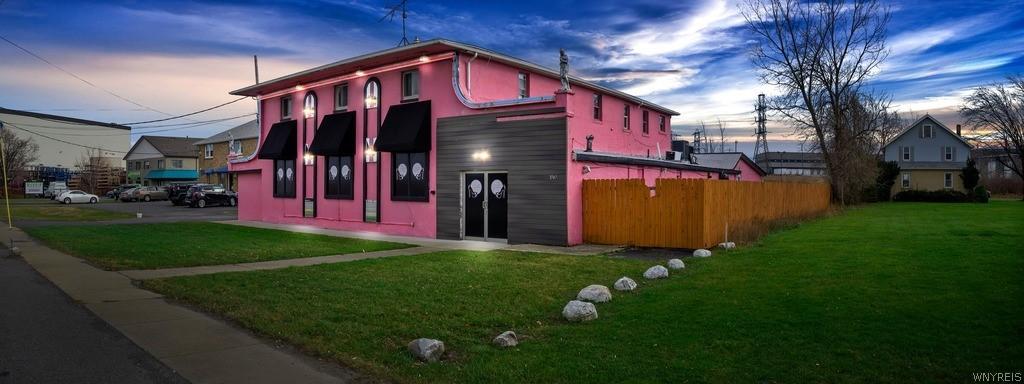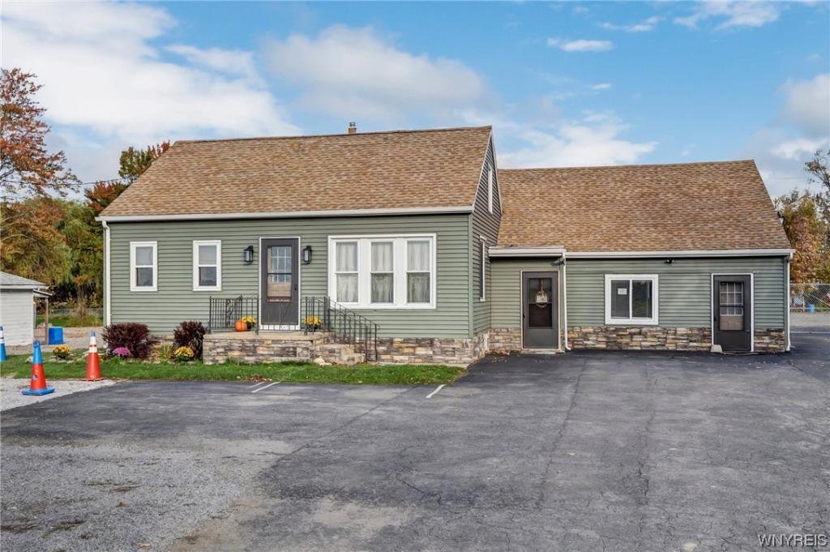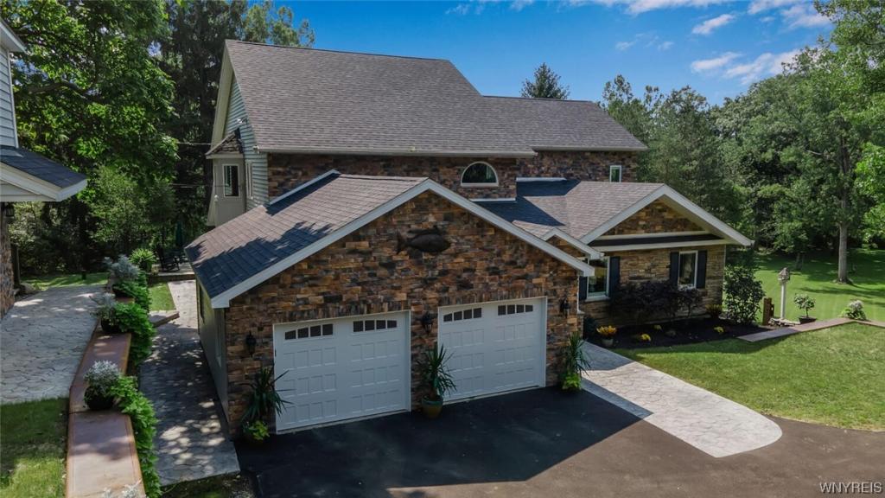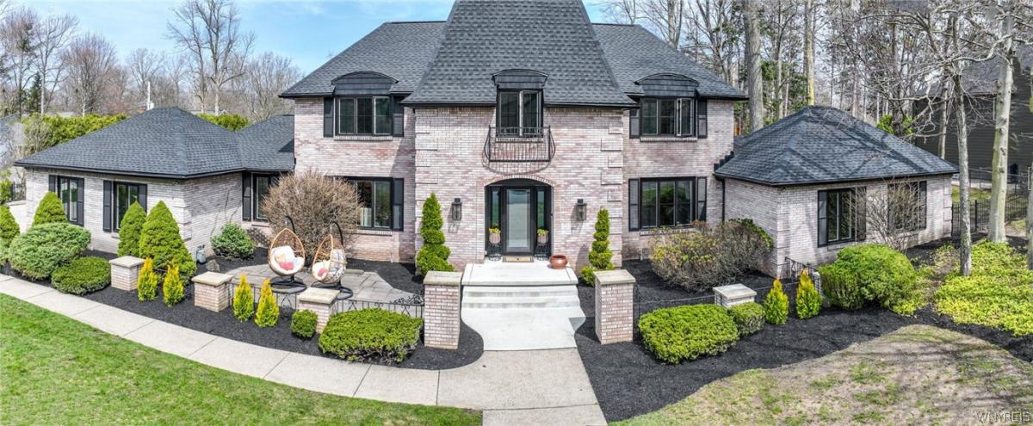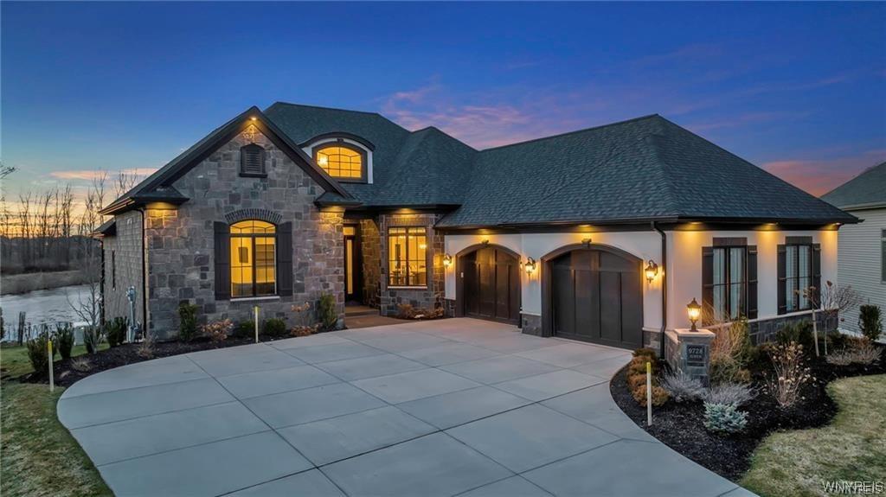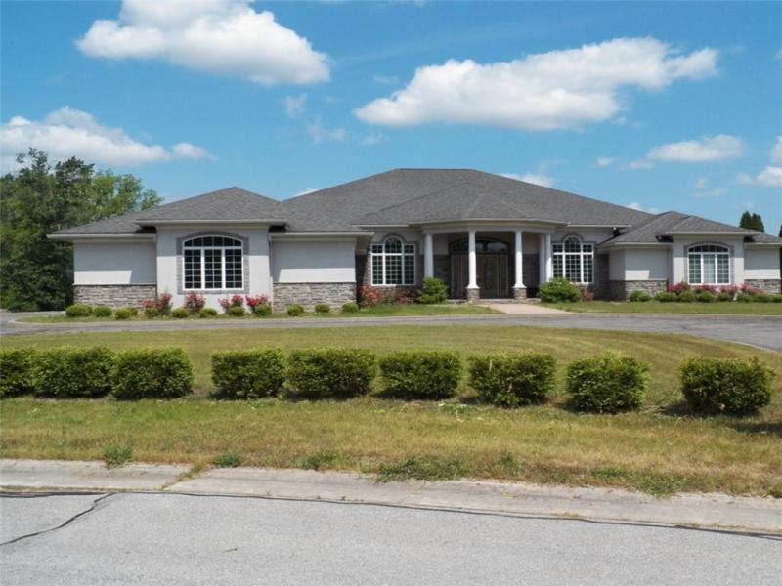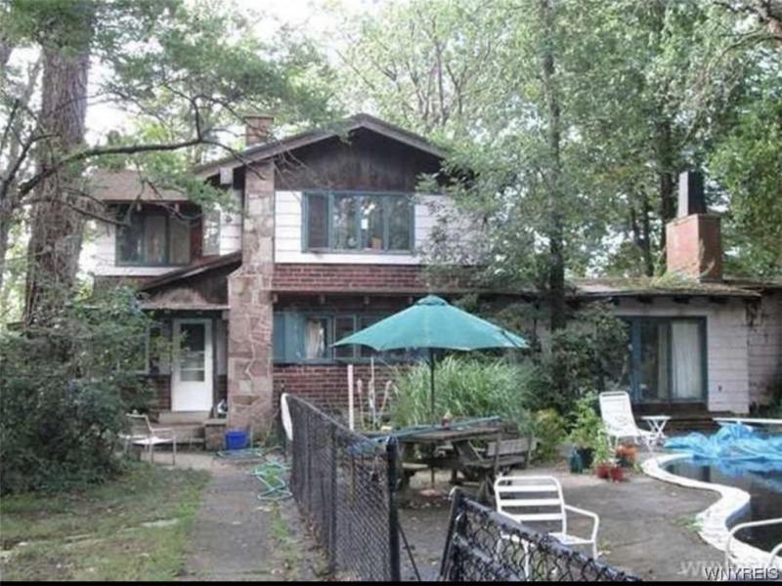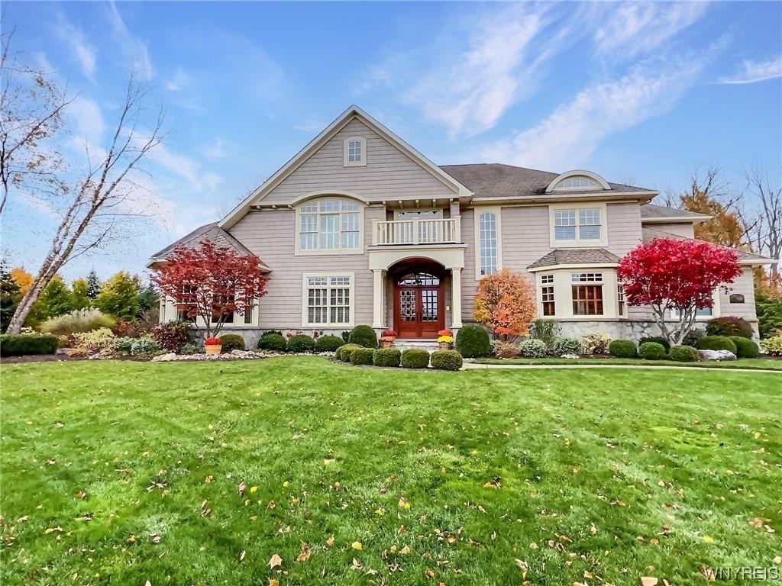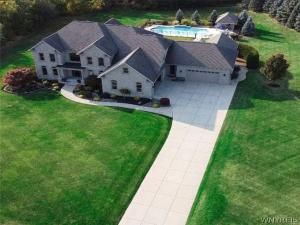Conveniently located with easy access to highly-rated schools, shopping, Highmark Stadium and major thoroughfares, this spectacular transitional contemporary, walk-out ranch home is sited expertly on 5.4 acres in the Stoneridge Estates of Elma, a quiet neighborhood setting with no through-traffic, estate-sized lots, pastoral views, and low Elma taxes. The traditional architecture pairs with a more contemporary open-concept floor plan which carries through to the 4.5 car garage and walk-out lower level. The layout emphasizes volume and open space that masterfully connects form with function. From beginning to end, to include the private lot, 450’+ of concrete circular driveway and backyard entertaining space, mechanicals, and finish selections, no expense was spared. Highlights include oversized travertine tile and engineered hardwood flooring, silestone kitchen countertops and backsplash, Elkay quartz kitchen sinks, custom trim, built-ins, and closets, commercial grade appliances, Pella windows, and Cambria quartz in the master bathroom. Completed in 2019, this amazing home essentially represents new construction, but is priced below its'' current rebuild cost.
Property Details
Price:
$1,200,000
MLS #:
B1387928
Status:
Closed ((Jul 21, 2022))
Beds:
3
Baths:
3
Address:
60 Stoneridge Lane
Type:
Single Family
Subtype:
Single Family Residence
Subdivision:
Stoneridge Estates
City:
Elma
Listed Date:
Feb 7, 2022
State:
NY
Finished Sq Ft:
4,343
ZIP:
14059
Lot Size:
5 acres
Year Built:
2019
Listing courtesy of Emprise Realty Group, LLC, 716–662–9200
© 2024 New York State Alliance of MLS’s NYSAMLS. Information deemed reliable, but not guaranteed. This site was last updated 2024-04-26.
© 2024 New York State Alliance of MLS’s NYSAMLS. Information deemed reliable, but not guaranteed. This site was last updated 2024-04-26.
60 Stoneridge Lane
Elma, NY
See this Listing
Mortgage Calculator
Schools
School District:
Iroquois
Elementary School:
Elma Primary
Middle School:
Iroquois Middle
High School:
Iroquois Senior High
Interior
Appliances
Built- In Range, Built- In Oven, Built- In Refrigerator, Dishwasher, Exhaust Fan, Disposal, Gas Oven, Gas Range, Gas Water Heater, Microwave, Range Hood
Bathrooms
2 Full Bathrooms, 1 Half Bathroom
Cooling
Central Air
Fireplaces Total
1
Flooring
Hardwood, Other, See Remarks, Tile, Varies
Heating
Gas, Zoned, Forced Air, Radiant Floor, Radiant
Laundry Features
Main Level
Exterior
Architectural Style
Contemporary, Ranch, Two Story, Transitional
Construction Materials
Other, Stone, See Remarks, P E X Plumbing
Exterior Features
Concrete Driveway
Parking Features
Attached, Electricity, Storage, Workshop in Garage, Water Available, Circular Driveway, Driveway
Roof
Asphalt
Financial
Map
Community
- Address60 Stoneridge Lane Elma NY
- AreaNot Applicable
- SubdivisionStoneridge Estates
- CityElma
- CountyErie
- Zip Code14059
Similar Listings Nearby
- 3747 Lake Shore Road
Hamburg, NY$1,500,000
10.73 miles away
- 3958 Southwestern Boulevard
Orchard Park, NY$1,500,000
8.37 miles away
- 140 Jewett Holmwood Road
Aurora, NY$1,500,000
4.81 miles away
- 200 Deer Run Drive
Amherst, NY$1,500,000
13.10 miles away
- 9728 Silver Birch Court West
Clarence, NY$1,499,000
11.62 miles away
- 15 Bellaqua Estates Court
Chili, NY$1,499,000
48.21 miles away
- 9788 Shorecliff Road
Evans, NY$1,495,000
27.35 miles away
- 5056 Rockhaven Drive
Clarence, NY$1,399,000
10.92 miles away
- 30 Krantz Ln
Amherst, NY$1,395,000
14.72 miles away
- 9031 Hillview Drive
Clarence, NY$1,344,000
10.63 miles away

