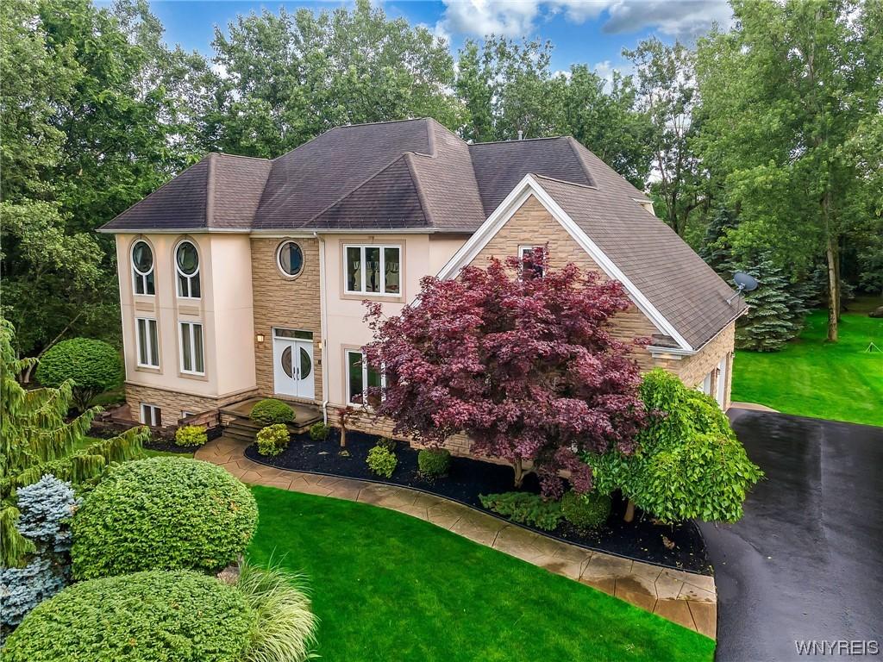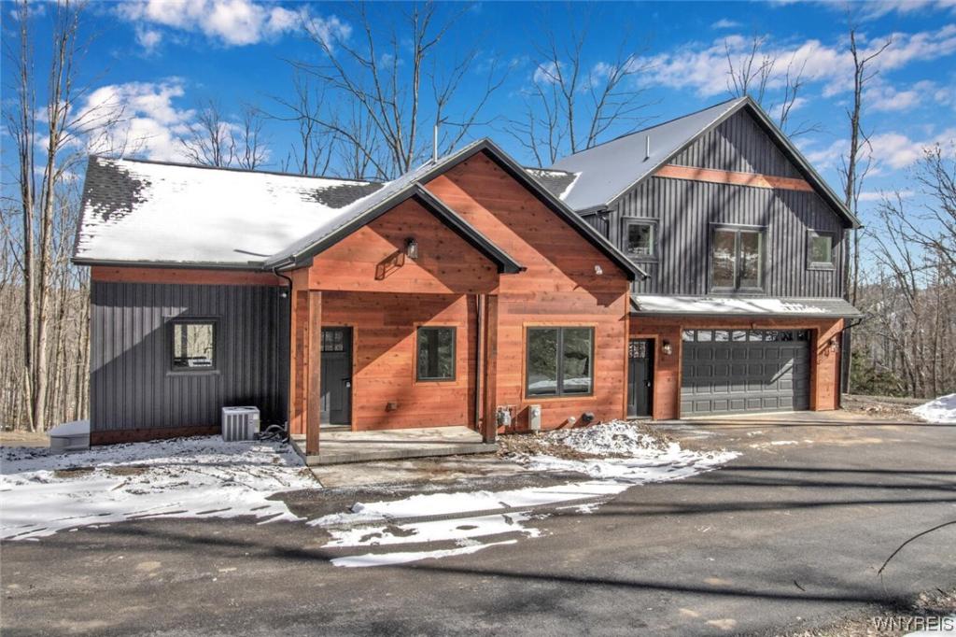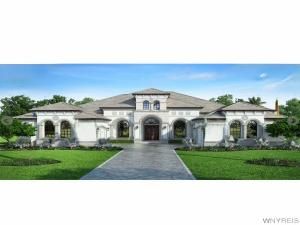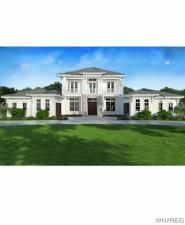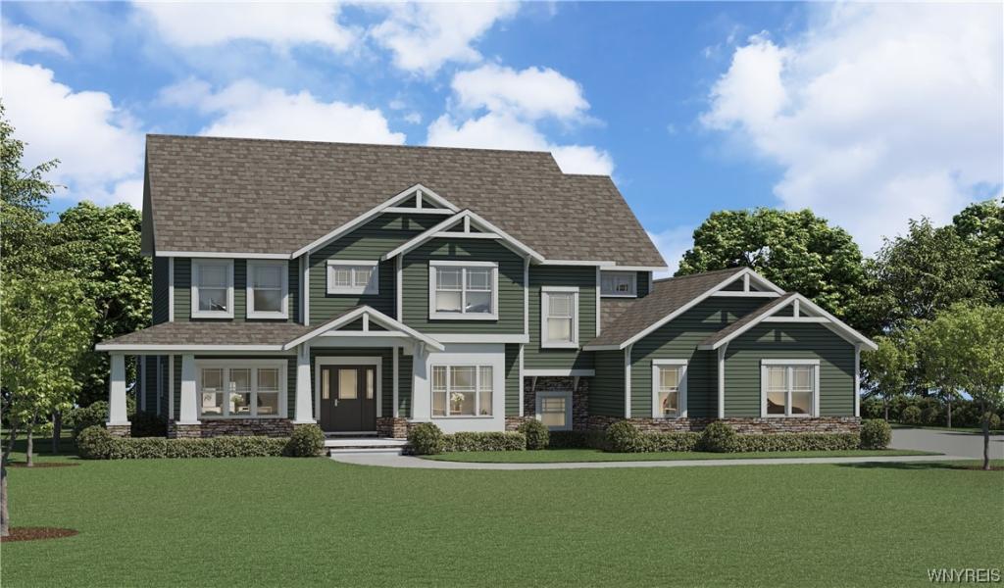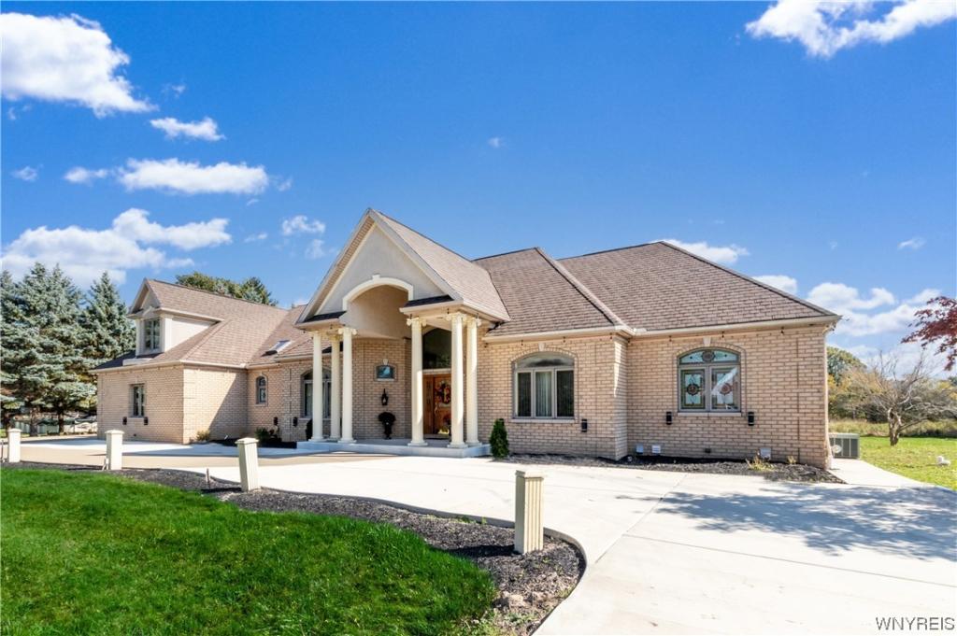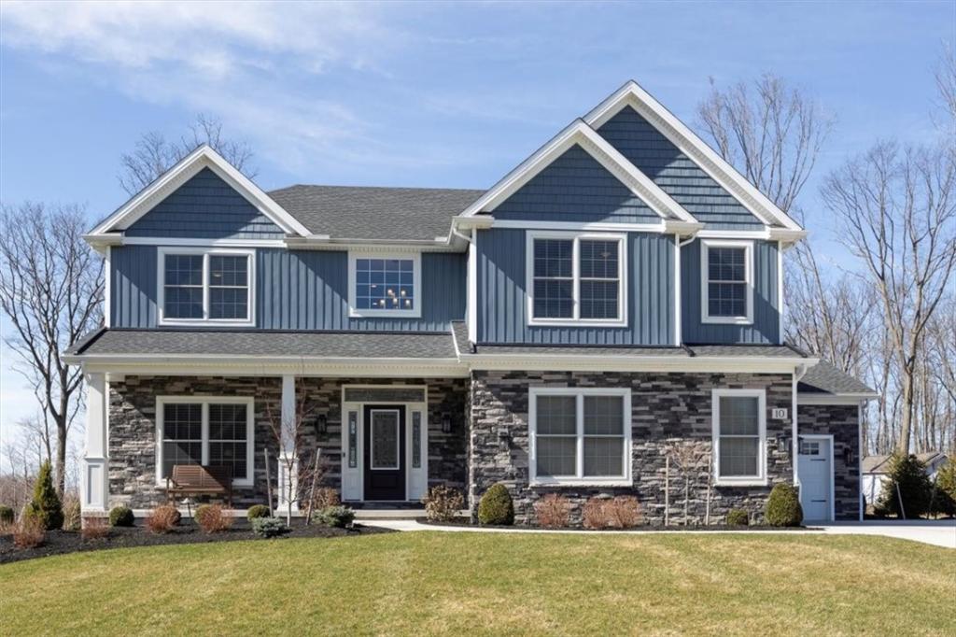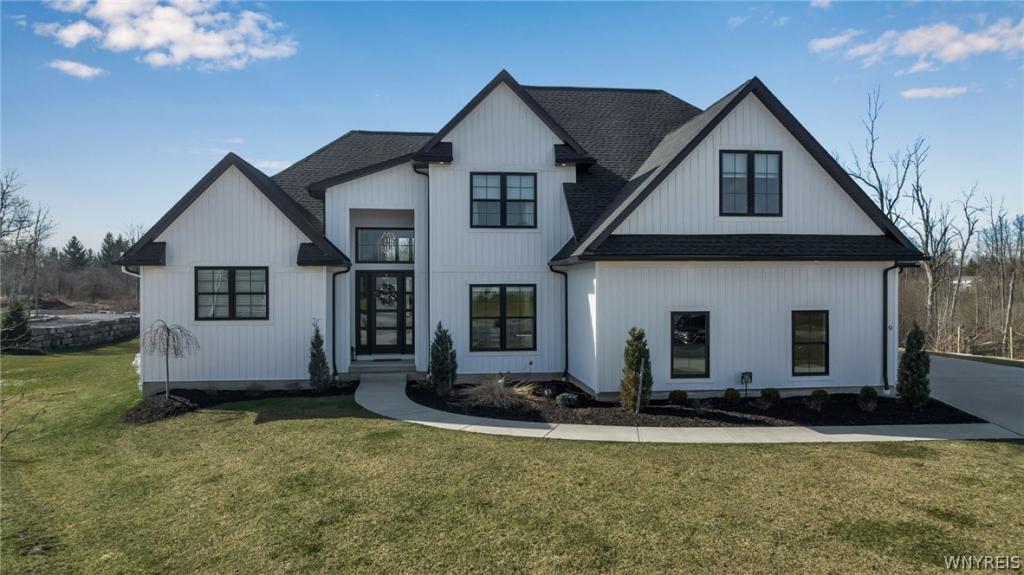Welcome to a truly extraordinary one-of-a-kind custom-built home. This distinctive residence is nestled on an expansive, nearly 1-acre private cul-de-sac lot, offering an abundance of space filled with natural light and custom finishes. The two-story family room features a double-sided fireplace and a built-in entertainment unit, creating a cozy and inviting atmosphere. The stunning walnut kitchen comes complete with built-in appliances. The first floor offers a generously sized formal dining room, a stylish wet bar, a private office, and a convenient laundry room. The primary suite boasting tray ceilings, a cozy fireplace, and walk-in closets. Three additional generously sized bedrooms and an adjacent multi-use space. The finished basement, with egress windows, adds apprx. 1,600 sq.ft of additional living space. Here, you’ll discover an entertainment area, an extra room with full bath, a sauna, and a convenient butler’s pantry. This exceptional property also includes a 3-car garage and a 16×12 shed & a full house generator. The furnaces, A/C, and tankless water heater have all been updated. Now, the opportunity awaits for you to make this all yours..
Property Details
Price:
$879,900
MLS #:
B1524214
Status:
Pending
Beds:
4
Baths:
4
Address:
5115 Lexor Lane
Type:
Single Family
Subtype:
SingleFamilyResidence
Subdivision:
Holland Land Companys Sur
City:
Clarence
Listed Date:
Mar 6, 2024
State:
NY
Finished Sq Ft:
4,033
ZIP:
14031
Lot Size:
1 acres
Year Built:
2000
Listing courtesy of CAAAP Realty,
© 2024 New York State Alliance of MLS’s NYSAMLS. Information deemed reliable, but not guaranteed. This site was last updated 2024-05-02.
© 2024 New York State Alliance of MLS’s NYSAMLS. Information deemed reliable, but not guaranteed. This site was last updated 2024-05-02.
5115 Lexor Lane
Clarence, NY
See this Listing
Mortgage Calculator
Schools
School District:
Clarence
Elementary School:
Ledgeview Elementary
Middle School:
Clarence Middle
High School:
Clarence Senior High
Interior
Appliances
Built In Refrigerator, Dryer, Dishwasher, Gas Cooktop, Gas Water Heater, Microwave, Tankless Water Heater, Washer
Bathrooms
3 Full Bathrooms, 1 Half Bathroom
Cooling
Zoned, Central Air
Fireplaces Total
2
Flooring
Carpet, Ceramic Tile, Hardwood, Marble, Varies
Heating
Gas, Zoned, Forced Air
Laundry Features
Main Level
Exterior
Architectural Style
Contemporary
Construction Materials
Stone, Stucco, Copper Plumbing
Exterior Features
Blacktop Driveway, Patio
Other Structures
Gazebo, Sheds, Storage
Parking Features
Attached, Garage Door Opener
Roof
Asphalt
Financial
Buyer Agent Compensation
2.5%
HOA Fee
$625
HOA Frequency
Annually
Taxes
$11,779
Map
Community
- Address5115 Lexor Lane Clarence NY
- CityClarence
- CountyErie
- Zip Code14031
Similar Listings Nearby
- 7270 Bibbs Road
Mansfield, NY$1,129,900
48.76 miles away
- 11168 Stage Road
Newstead, NY$1,100,000
4.31 miles away
- 11154 Stage Road
Newstead, NY$1,100,000
4.29 miles away
- 69 Birdsong Parkway
Orchard Park, NY$1,099,900
15.83 miles away
- 4990 Kraus Road
Clarence, NY$1,099,000
1.85 miles away
- 99 Lebrun Circle
Amherst, NY$1,099,000
7.96 miles away
- 4595 Boncrest Drive West
Clarence, NY$1,050,000
1.17 miles away
- 111 Middlesex Road
Buffalo, NY$1,050,000
11.19 miles away
- 10 Hidden Oak Court
Orchard Park, NY$1,050,000
17.37 miles away
- 9 Blackstone Court
Lancaster, NY$1,010,000
4.85 miles away

