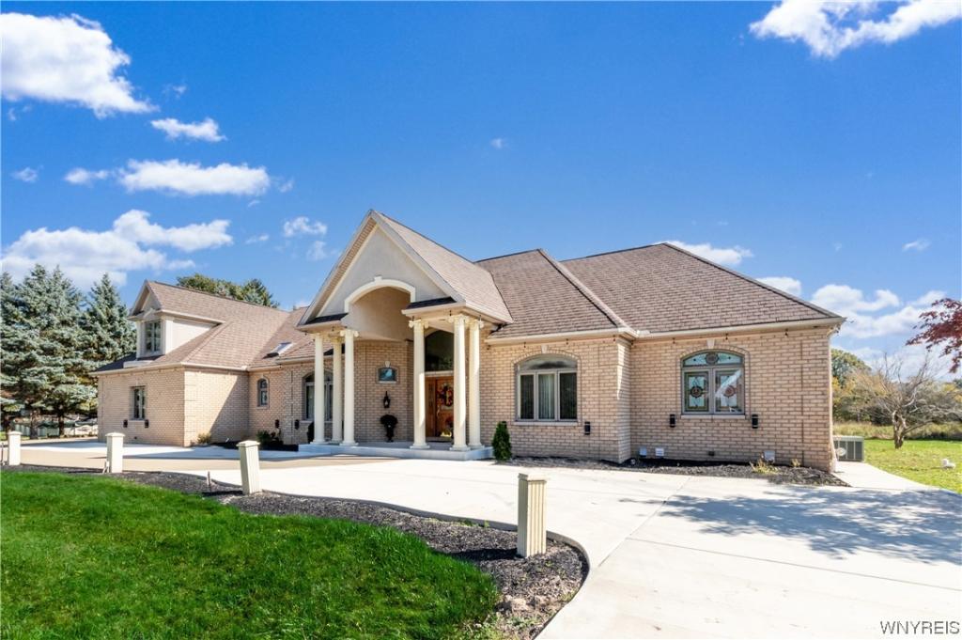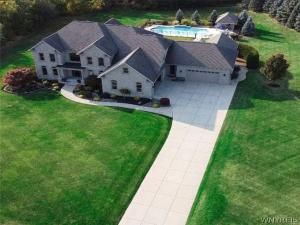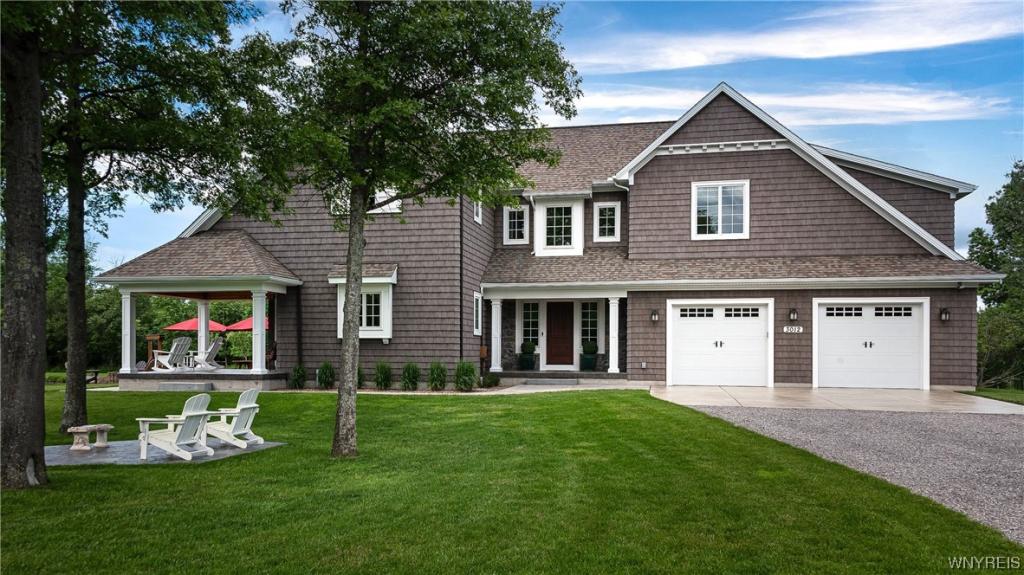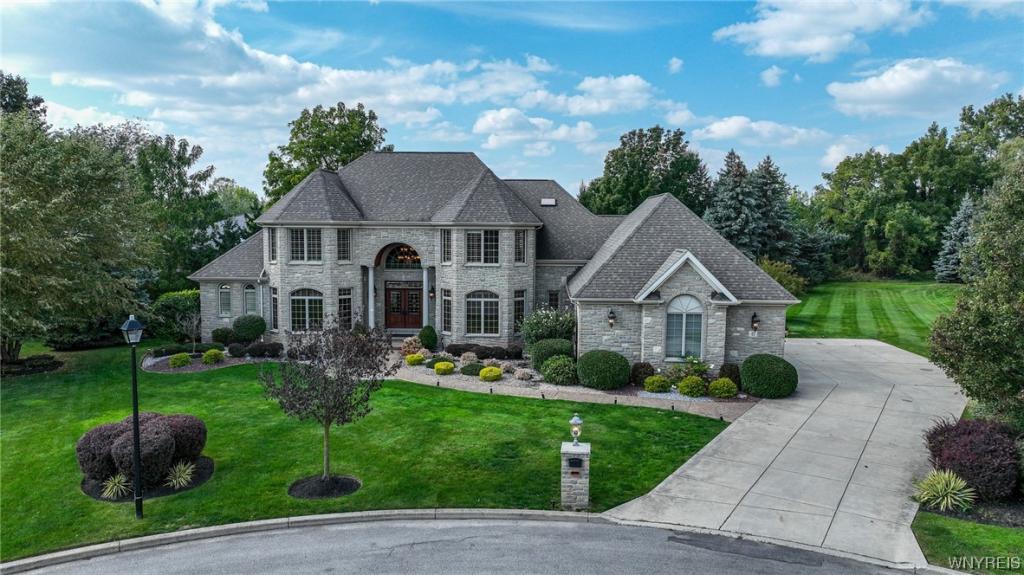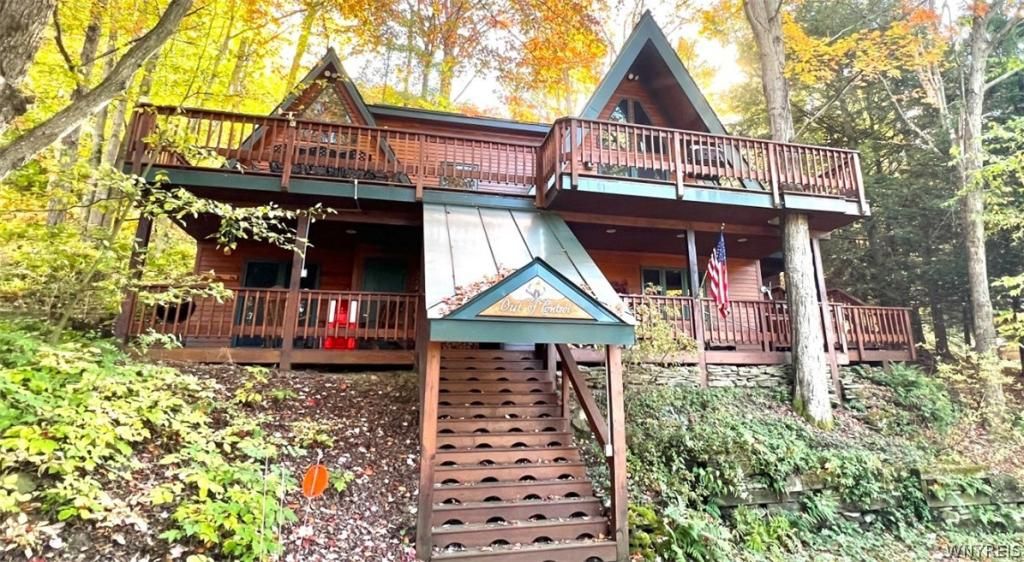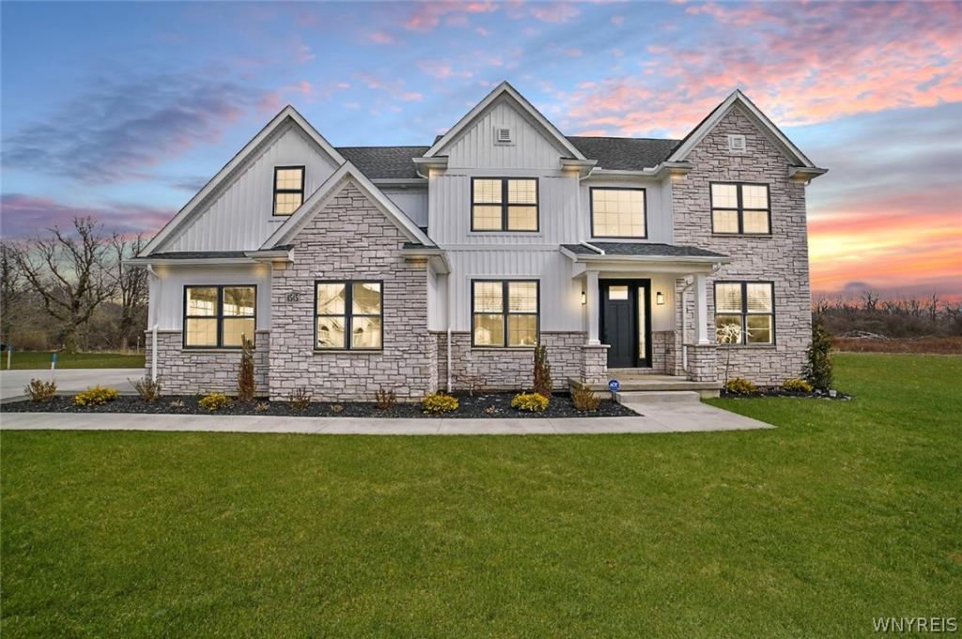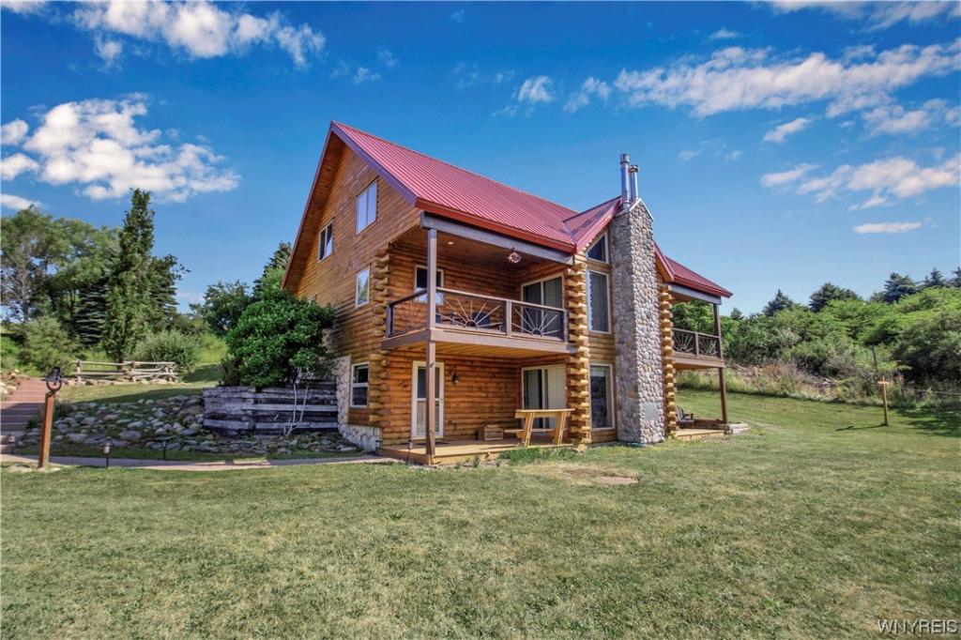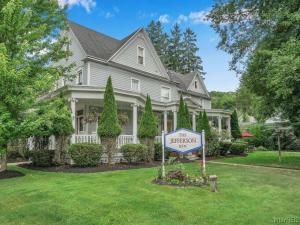STUNNING ALL-BRICK CUSTOM LUXURY HOME W/ 250’ OF FRONTAGE ON A LARGE PRIVATE 1-ACRE LOT HAS MANY RARE FEATURES W/ ITS QUALITY CONSTRUCTED EUROPEAN CRAFTSMANSHIP. MAGNIFICENT 5 BEDRM 3.5 BATHRM HOME W/ FLOORING INCLUDES MARBLE & BRAZILIAN CHERRY W/ EXQUISITE INLAY DETAILS THROUGHOUT. BEAUTIFUL 2-STORY FOYER, LRG DINING RM & OPEN FAMILY RM DESIGN W/ AMPLE NATURAL LIGHT. LARGE KITCHEN W/ GRANITE COUNTERS, CUSTOM CABINETRY, BREAKFAST BAR & EAT IN AREA FOR ADDITIONAL SPACE. INDOOR GRILL/FLORIDA RM W/ GAS FIREPLACE. FIRST FLOOR MASTER BEDRM W/ TRAY CEILING, WALK IN CLOSET, GLAMOROUS GRANITE MASTER BATHRM FINISH, WHIRLPOOL TUB & STEP IN SHOWER, & PRIVATE ENCLOSED PATIO. UPSTAIRS INCLUDES THREE LARGE BEDRMS & A JACK&JILL BATHRM. THE FINISHED BASEMENT FEATURES A WET BAR, INDEPENDENT COMMERCIAL KITCHEN, STORAGE, & MULTI-PURPOSE RM DESIGNED FOR A WINE CELLAR. THIS LUXURY HOME ALSO INCLUDES NEW 2022 CONCRETE CUSTOM U-SHAPPED DRIVEWAY, PROFESSIONAL 50′ GUNITE POOL & HOT TUB MAINTENANCE YEARLY, REAR REFINISHED DECK & PILLARS, 2022 FULLY RESTORED GAZEBO W/ ELECTRICITY, 2023 2ND FLOOR HVAC & CONDENSOR, SECURITY, LIGHTING, ELECTRICAL, & APPLIANCES. LOCATED IN THE CLARENCE SCHOOL DISTRICT.
Property Details
Price:
$1,050,000
MLS #:
B1502634
Status:
Active
Beds:
5
Baths:
4
Address:
4595 Boncrest Drive West
Type:
Single Family
Subtype:
SingleFamilyResidence
City:
Clarence
Listed Date:
Oct 5, 2023
State:
NY
Finished Sq Ft:
4,084
ZIP:
14221
Lot Size:
1 acres
Year Built:
1997
Listing courtesy of Recckio R.E. & Development,Inc,
© 2024 New York State Alliance of MLS’s NYSAMLS. Information deemed reliable, but not guaranteed. This site was last updated 2024-04-28.
© 2024 New York State Alliance of MLS’s NYSAMLS. Information deemed reliable, but not guaranteed. This site was last updated 2024-04-28.
4595 Boncrest Drive West
Clarence, NY
See this Listing
Mortgage Calculator
Schools
School District:
Clarence
Interior
Appliances
Appliances Negotiable, Dishwasher, Disposal, Gas Oven, Gas Range, Gas Water Heater, Refrigerator, Humidifier, Water Softener Owned
Bathrooms
3 Full Bathrooms, 1 Half Bathroom
Cooling
Zoned, Central Air
Fireplaces Total
2
Flooring
Carpet, Hardwood, Marble, Tile, Varies
Heating
Gas, Forced Air
Laundry Features
Main Level
Exterior
Architectural Style
Traditional
Construction Materials
Stucco, Copper Plumbing
Exterior Features
Barbecue, Concrete Driveway, Fence, Sprinkler Irrigation, Pool, Patio
Other Structures
Gazebo
Parking Features
Attached, Heated Garage, Driveway, Garage Door Opener
Roof
Asphalt
Financial
Buyer Agent Compensation
2.5%
Taxes
$13,027
Map
Community
- Address4595 Boncrest Drive West Clarence NY
- CityClarence
- CountyErie
- Zip Code14221
Similar Listings Nearby
- 9031 Hillview Drive
Clarence, NY$1,344,000
1.20 miles away
- 3012 Staley Road
Grand Island, NY$1,300,000
16.88 miles away
- 6865 Niles Road
Ellicottville, NY$1,300,000
47.94 miles away
- 4490 Boncrest Drive West
Clarence, NY$1,299,000
0.22 miles away
- 4027 Graywood South
Livonia, NY$1,295,000
49.57 miles away
- 45 Alexia Court
Amherst, NY$1,290,000
1.98 miles away
- 9 Easy Street
Ellicottville, NY$1,285,000
48.37 miles away
- 4545 Boncrest Dr West
Clarence, NY$1,275,000
0.09 miles away
- 5033 Roszyk Hill Road
Ashford, NY$1,250,000
40.25 miles away
- 3 Jefferson Street
Ellicottville, NY$1,249,000
48.06 miles away

