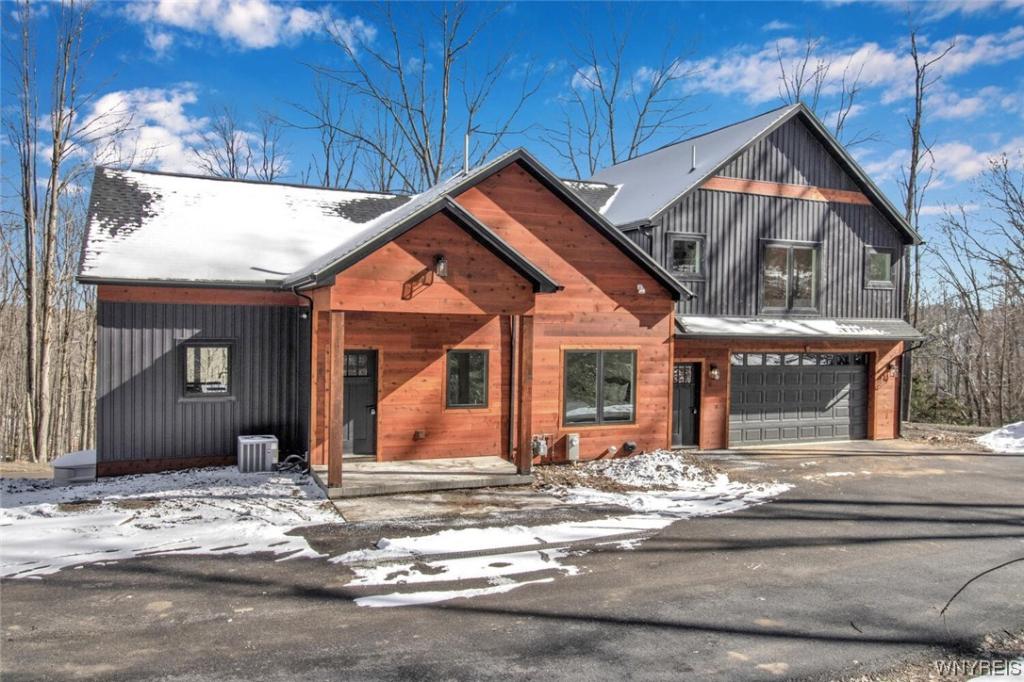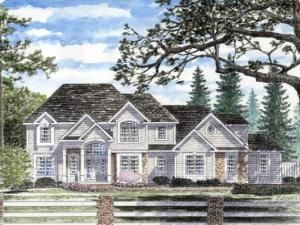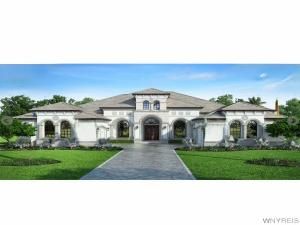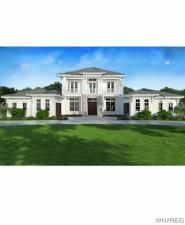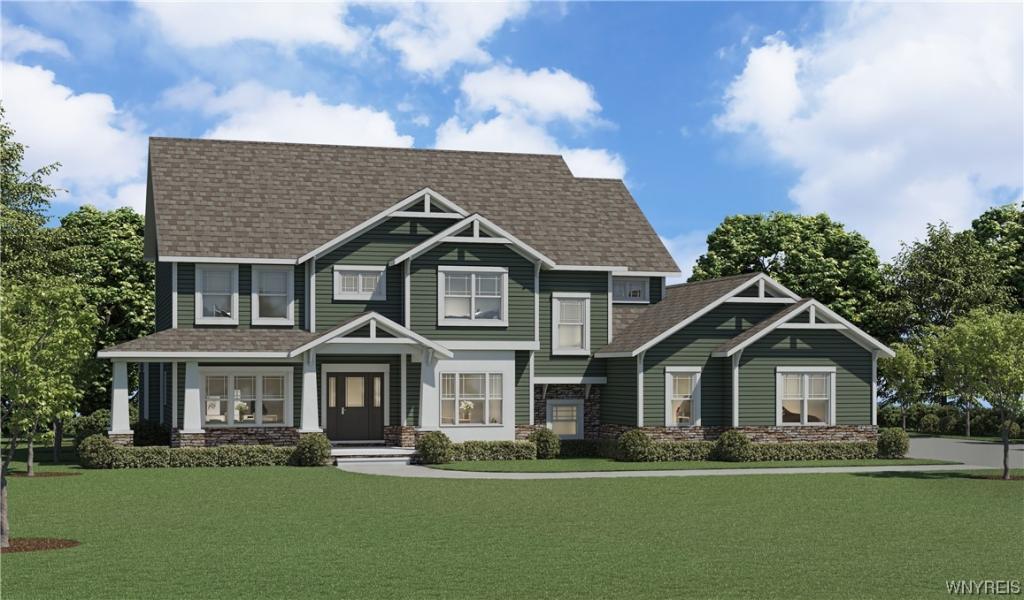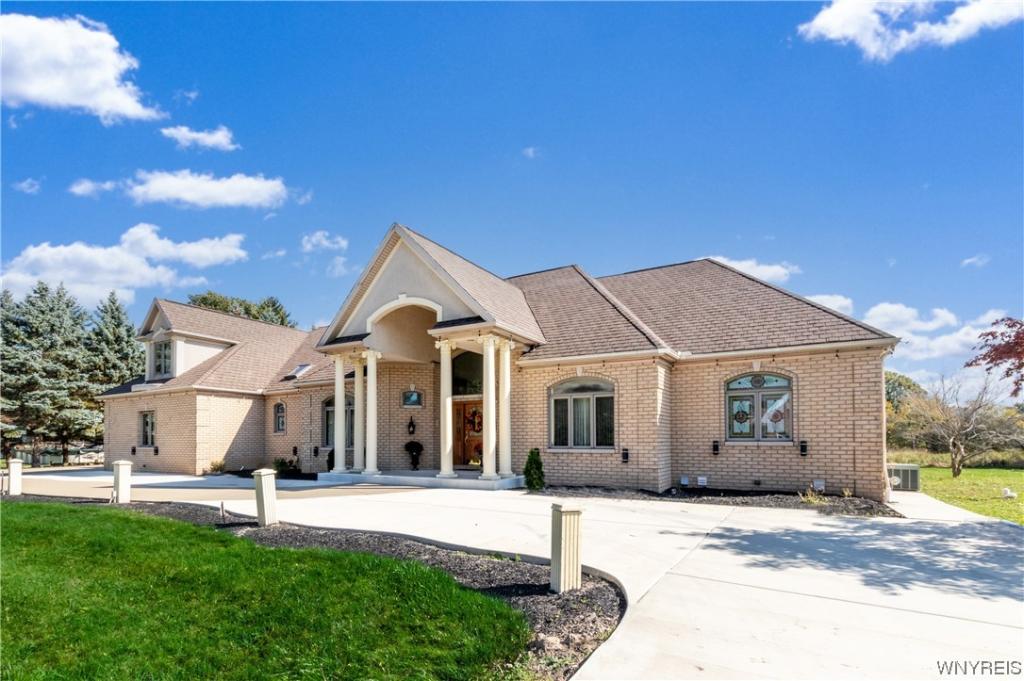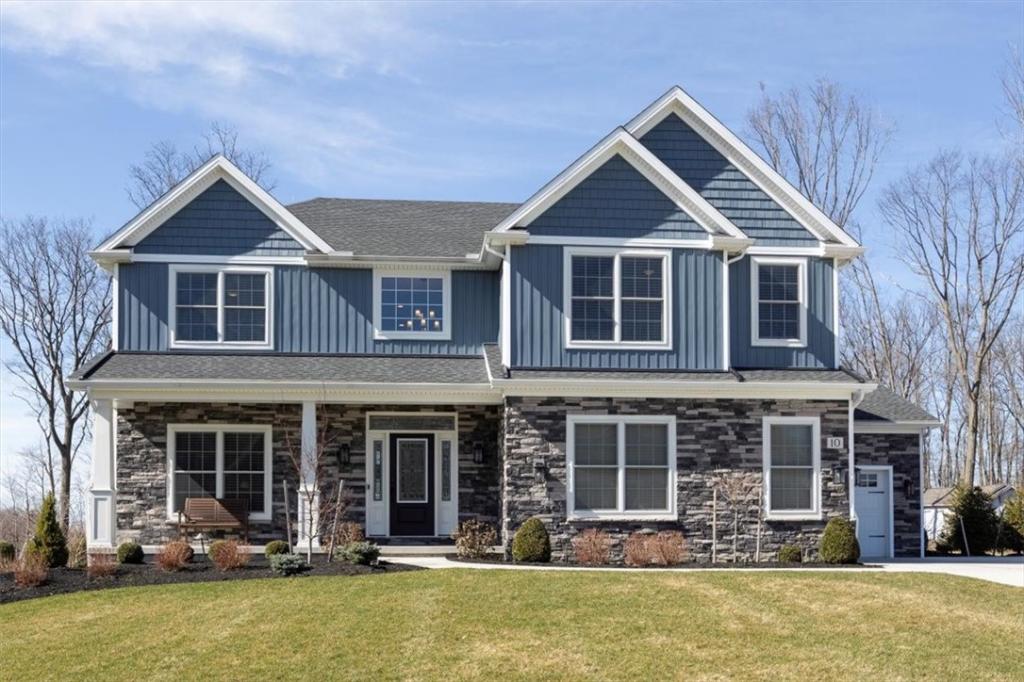The Key To Your Luxury Dream Home is here at this UPDATED Mark Wilson Custom Built Colonial.Located in WNY’s Prestigious Spaulding Lake Community, this home offers simply the best in both LUXURY & LIFESTYLE.Stunning Curb Appeal in PARK SETTING w/Mature Trees&Wooded Lot w/plenty of Green Space in a PRIVATE BACKYARD OASIS.Upon Entering you’ll notice 9 Ft Ceilings on 1st & 2nd Flr, Gleaming Hrdwd Floors, 2 Story Foyer w/Curved Staircase&Updated LED Lights Throughout. Custom Trim&Moldings showcase Builders QUALITY & CRAFTSMANSHIP. Formal Dining Rm & Living Rm face the front of the home while the OPEN CONCEPT Kitchen to Family Rm&Kitchenette Lead to PATIO, perfect for all your Entertaining Needs! UPDATED DREAM KITCHEN w/Quartzite Maldive Countertops, SS Appliances,Custom Cabinetry,Tile Backsplash&New Lighting .Mudroom&Den- Office are off the Garage.EXPANSIVE PRIMARY SUITE W/Soaring Ceilings,Covered in Trim & Built -Ins w/SPA BATH &(2)WALK-IN Closets.GUEST ENSUITE on 2nd Flr. 2 other Bedrooms w/plenty of closet space share the hallway bath.LWR Level W/over 1000 sqft of Rec Room Space & Plenty of Storage. Tesla Charge Included. Showings begin Friday 4/12 at 10am.OPEN HOUSE SAT&SUN 12-2pm.
Property Details
Price:
$879,000
MLS #:
B1531087
Status:
Active
Beds:
4
Baths:
4
Address:
4985 Spaulding Drive
Type:
Single Family
Subtype:
SingleFamilyResidence
Subdivision:
Spaulding Lake Pt III Ph
City:
Clarence
Listed Date:
Apr 11, 2024
State:
NY
Finished Sq Ft:
3,484
ZIP:
14031
Lot Size:
1 acres
Year Built:
1993
Listing courtesy of Keller Williams Realty WNY,
© 2024 New York State Alliance of MLS’s NYSAMLS. Information deemed reliable, but not guaranteed. This site was last updated 2024-05-02.
© 2024 New York State Alliance of MLS’s NYSAMLS. Information deemed reliable, but not guaranteed. This site was last updated 2024-05-02.
4985 Spaulding Drive
Clarence, NY
See this Listing
Mortgage Calculator
Schools
School District:
Clarence
Elementary School:
Ledgeview Elementary
Middle School:
Clarence Middle
High School:
Clarence Senior High
Interior
Appliances
Appliances Negotiable, Double Oven, Dryer, Dishwasher, Exhaust Fan, Gas Cooktop, Gas Water Heater, Microwave, Refrigerator, Range Hood, Washer
Bathrooms
3 Full Bathrooms, 1 Half Bathroom
Cooling
Zoned, Central Air
Fireplaces Total
1
Flooring
Carpet, Hardwood, Tile, Varies
Heating
Gas, Zoned, Forced Air
Laundry Features
Upper Level
Exterior
Architectural Style
Colonial, Two Story
Construction Materials
Cedar, Copper Plumbing
Exterior Features
Blacktop Driveway, Sprinkler Irrigation, Play Structure, Patio
Other Structures
Sheds, Storage
Parking Features
Attached, Electricity, Electric Vehicle Charging Stations, Storage, Garage Door Opener
Roof
Shingle
Financial
Buyer Agent Compensation
2.5%
HOA Fee
$140
HOA Frequency
Monthly
Taxes
$10,858
Map
Community
- Address4985 Spaulding Drive Clarence NY
- CityClarence
- CountyErie
- Zip Code14031
Similar Listings Nearby
- 7270 Bibbs Road
Mansfield, NY$1,129,900
48.62 miles away
- 21 Boulder Creek Drive
Rush, NY$1,129,000
49.86 miles away
- 11168 Stage Road
Newstead, NY$1,100,000
2.94 miles away
- 11154 Stage Road
Newstead, NY$1,100,000
2.92 miles away
- 69 Birdsong Parkway
Orchard Park, NY$1,099,900
15.89 miles away
- 4990 Kraus Road
Clarence, NY$1,099,000
0.48 miles away
- 99 Lebrun Circle
Amherst, NY$1,099,000
9.22 miles away
- 4595 Boncrest Drive West
Clarence, NY$1,050,000
2.20 miles away
- 111 Middlesex Road
Buffalo, NY$1,050,000
12.43 miles away
- 10 Hidden Oak Court
Orchard Park, NY$1,050,000
17.58 miles away




















































