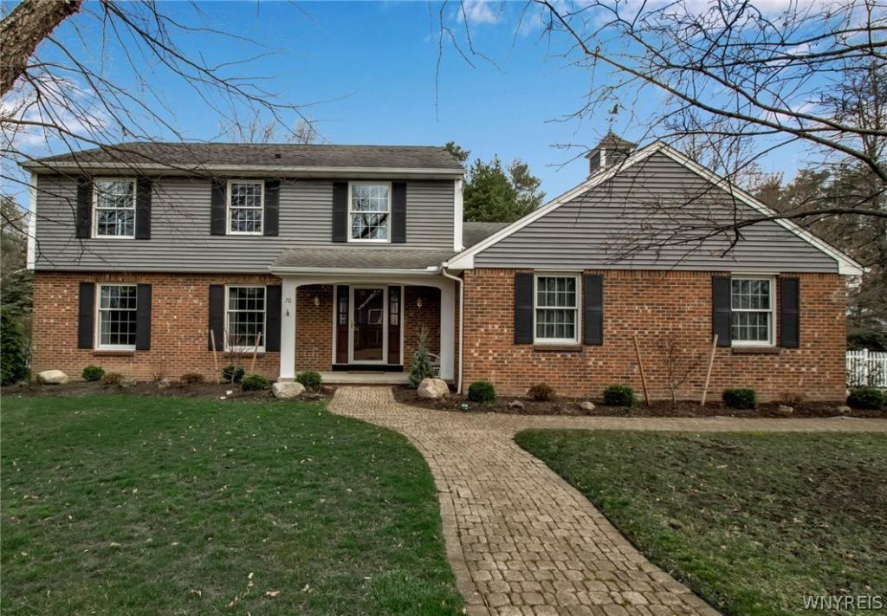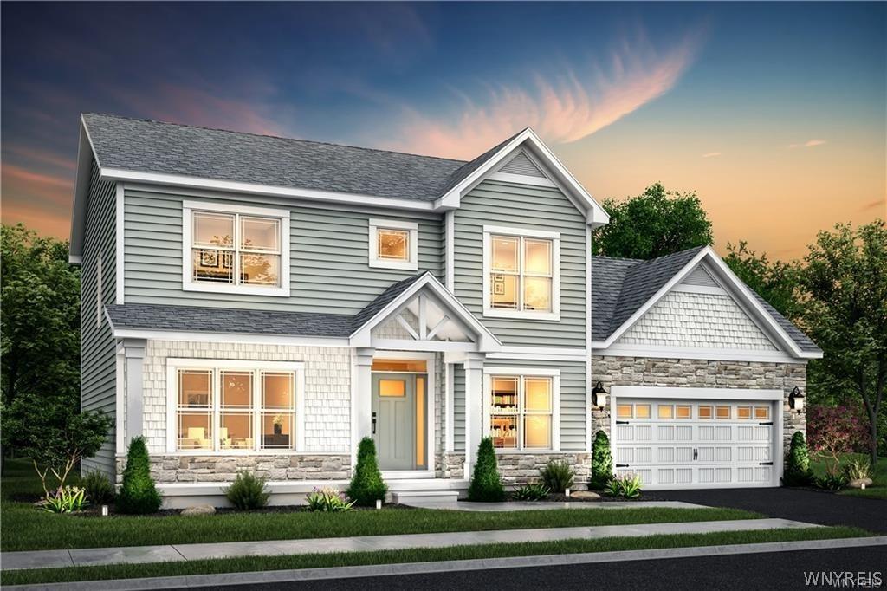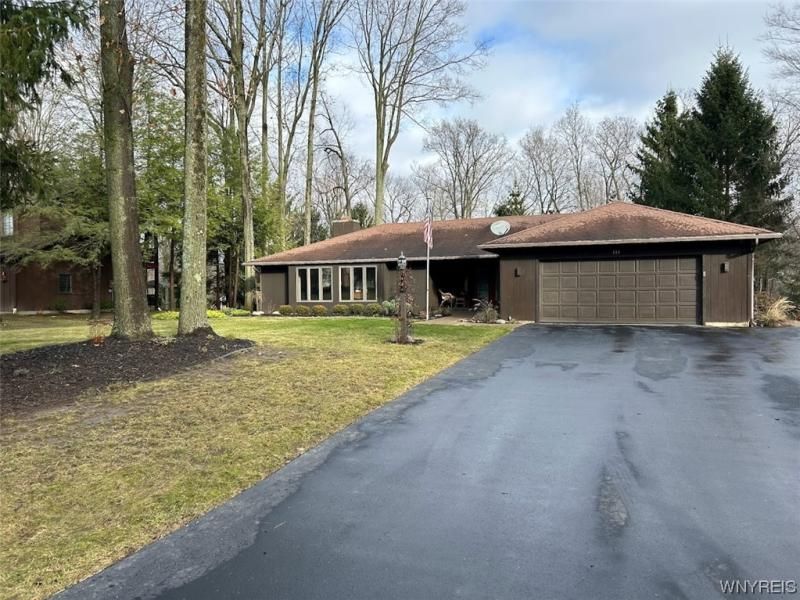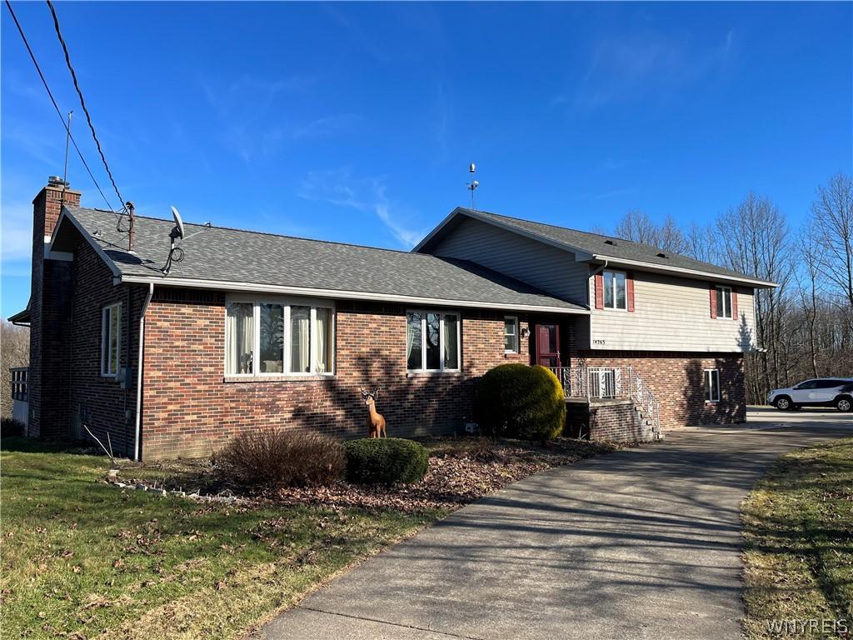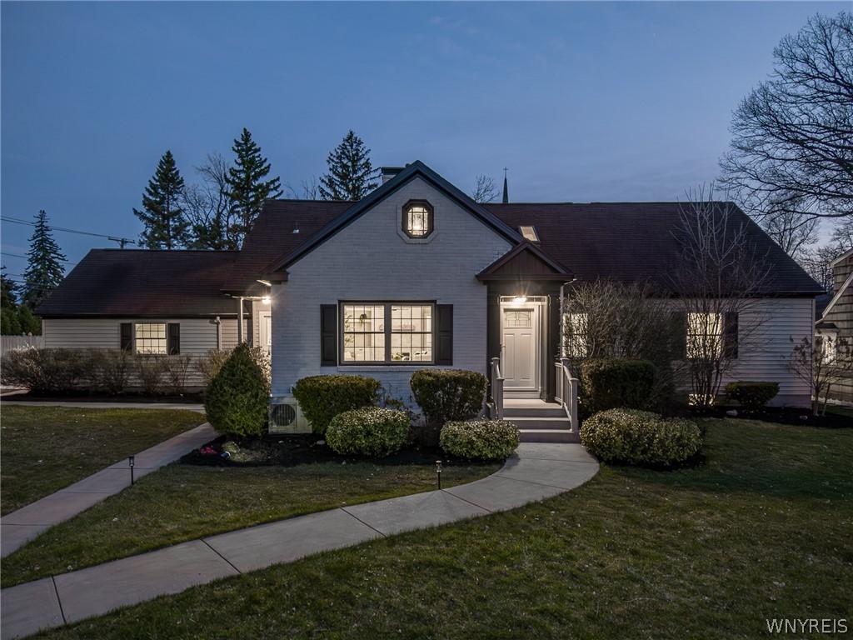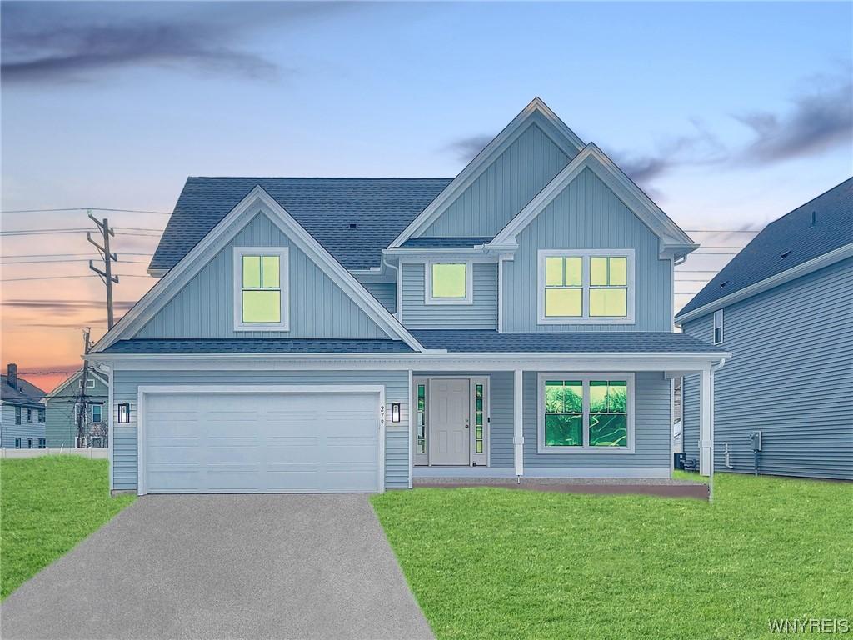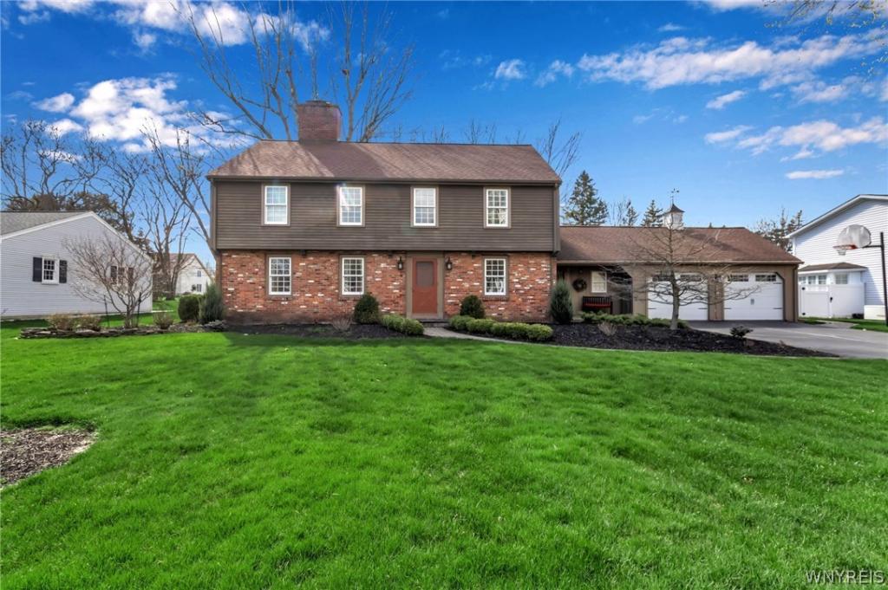Step into this sunlit, 2500+ SQ ft Colonial home offering an abundance of space and upgrades throughout. Remodeled eat-in kitchen boasts cherry cabinetry w/soft close doors & drawers, granite counters, full pantry, double ovens & gas cooktop nestled in brick enclosure. The generously sized living rm seamlessly flows into formal dining rm w/both rooms showcasing stunning hardwood flooring w/Greek key walnut inlay. Entertaining, and everyday living, is a breeze w/2nd living area featuring solid cherry built-ins, gas fireplace & wet bar. Upstairs, discover 4 generously sized bdrms, including primary suite w/walk-in closet & remodeled en suite offering marble tiled walk-in shower, vanity & flooring. First-floor laundry & built-in desk off the kitchen for added convenience. Basement features wine cellar, cedar closet & workshop. Attached, side loading 2.5 car garage w/openers, storage & professionally epoxy-coated floor. Concrete driveway updated 2018. Enjoy outdoor living on the sizeable corner lot & your newly built 2-tiered composite deck. Please review the feature sheet for the full list of upgrades! Williamsville Schools. Showings begin 4/10 @ 10:30am. Offers due 4/16 @ 10:30am.
Property Details
Price:
$475,000
MLS #:
B1529422
Status:
Pending
Beds:
4
Baths:
3
Address:
70 Cricket Lane
Type:
Single Family
Subtype:
SingleFamilyResidence
City:
Amherst
Listed Date:
Apr 5, 2024
State:
NY
Finished Sq Ft:
2,558
ZIP:
14051
Lot Size:
0 acres
Year Built:
1978
Listing courtesy of MJ Peterson Real Estate,
© 2024 New York State Alliance of MLS’s NYSAMLS. Information deemed reliable, but not guaranteed. This site was last updated 2024-05-03.
© 2024 New York State Alliance of MLS’s NYSAMLS. Information deemed reliable, but not guaranteed. This site was last updated 2024-05-03.
70 Cricket Lane
Amherst, NY
See this Listing
Mortgage Calculator
Schools
School District:
Williamsville
Elementary School:
Maple East Elementary
Middle School:
Transit Middle
High School:
Williamsville East High
Interior
Appliances
Appliances Negotiable, Double Oven, Dryer, Dishwasher, Gas Cooktop, Disposal, Gas Water Heater, Microwave, Refrigerator, Washer
Bathrooms
2 Full Bathrooms, 1 Half Bathroom
Cooling
Central Air
Fireplaces Total
1
Flooring
Carpet, Hardwood, Marble, Tile, Varies
Heating
Gas, Forced Air
Laundry Features
Main Level
Exterior
Architectural Style
Colonial
Construction Materials
Brick, Vinyl Siding, Copper Plumbing
Exterior Features
Awnings, Concrete Driveway, Deck, Fully Fenced
Parking Features
Attached, Electricity, Storage, Garage Door Opener
Roof
Asphalt, Shingle
Financial
Buyer Agent Compensation
3.0%
Taxes
$8,855
Map
Community
- Address70 Cricket Lane Amherst NY
- CityAmherst
- CountyErie
- Zip Code14051
Similar Listings Nearby
- 60 Willowbrook Drive
Orchard Park, NY$615,000
17.91 miles away
- 63 Streamsong
Amherst, NY$613,266
2.93 miles away
- 111 Oaknoll Court
Elma, NY$609,900
12.83 miles away
- 9309 Holland Glenwood Road
Colden, NY$600,000
26.59 miles away
- 1745 Route 78 Highway 98
Java, NY$600,000
30.13 miles away
- 14263 Grote Road
Concord, NY$599,999
35.20 miles away
- 50 Sturbridge Lane
Amherst, NY$599,900
2.01 miles away
- 4040 Harlem Road
Amherst, NY$599,900
4.97 miles away
- 279 Rachel Vincent Way
Buffalo, NY$599,900
7.61 miles away
- 5166 Willowbrook Drive
Clarence, NY$599,900
3.16 miles away

