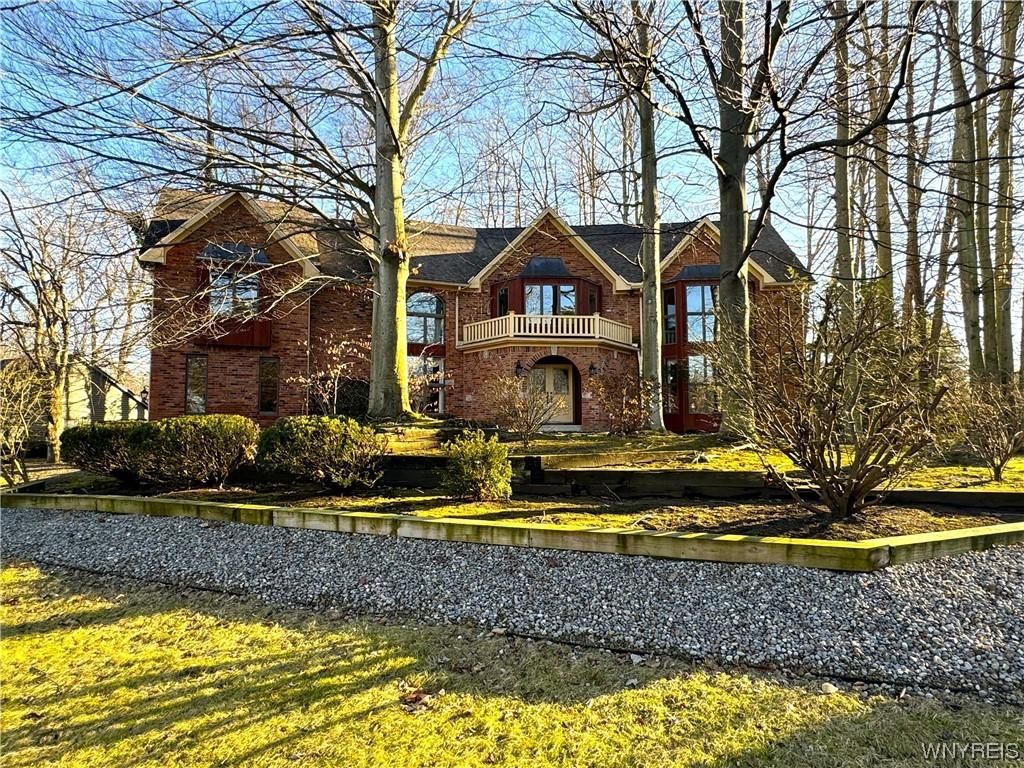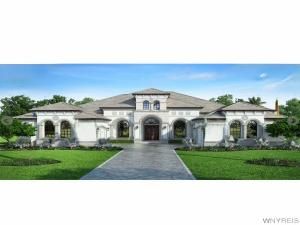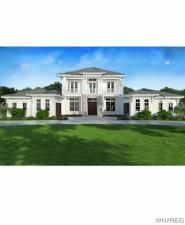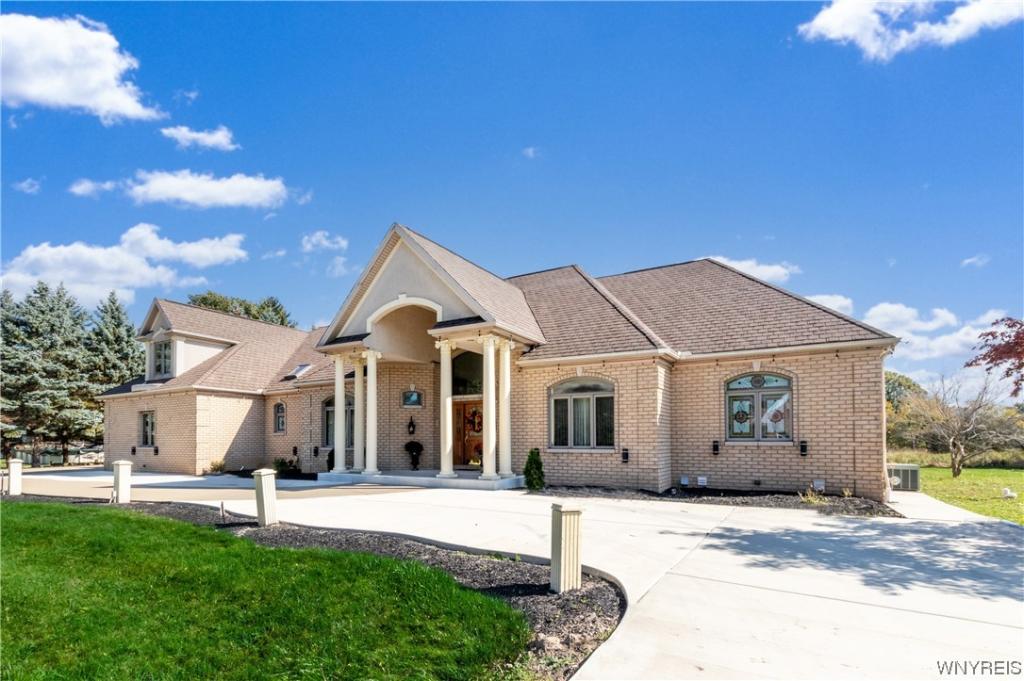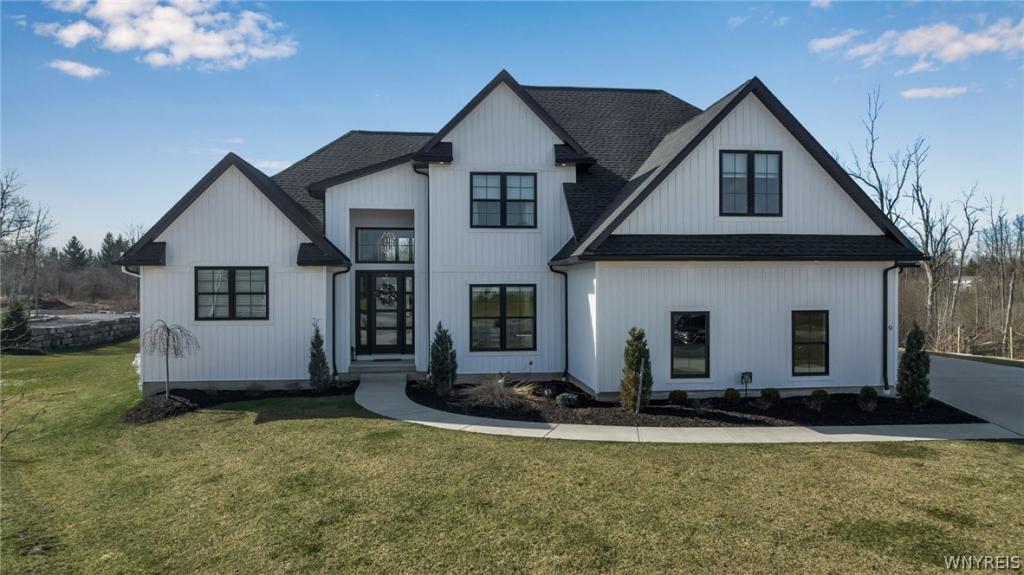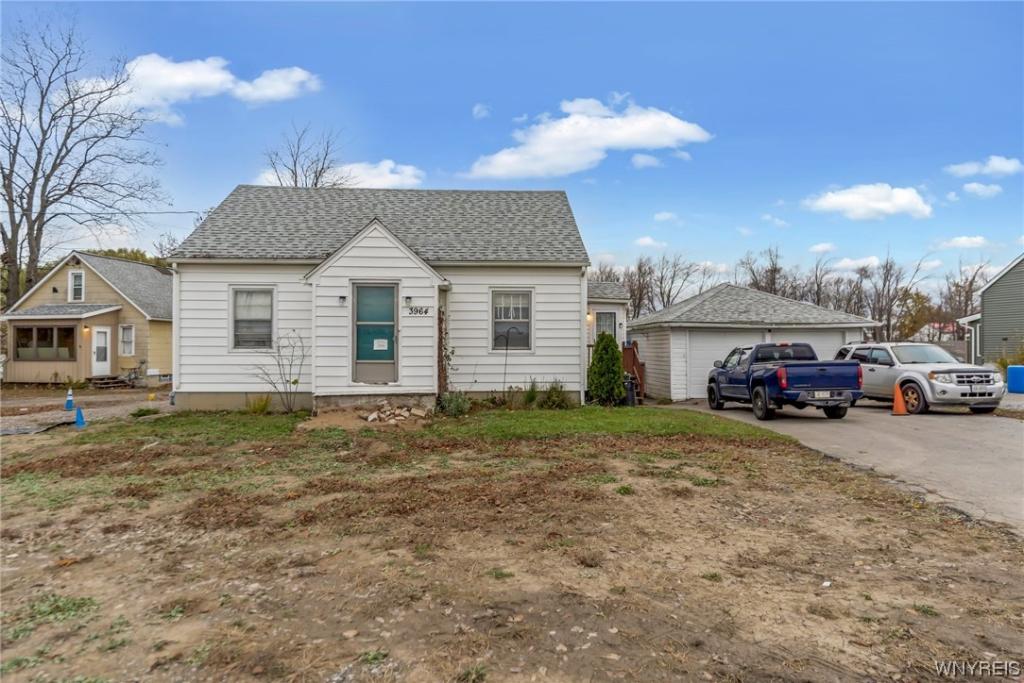Spectacular Milazzo-built home in desirable Roxbury Park/Woodstream development. Welcoming, grand 2-story foyer w/marble flrs leads to beautifully updated kitchen w/Quartz counters, Quartz backsplash, under cabinet lighting, SS appls, hrdwd flr & kit peninsula w/add’l seating. Lrg fam rm w/soaring ceiling,wdfplc, wet bar & dbl stacked bay windows bring in beautiful natural light. Formal liv rm off fam rm features crown, lrg bay window, hrdwds & dining rm w/crown moldings & hrdwd flr. Laundry rm & two half baths complete 1st flr. 2nd flr ensuite w/tray ceiling, 2 closets-one a walk-in, split bath for separate areas, shower & whirlpool tub. 3 add’l lrg beds, cedar closet, full bath & a wonderful loft overlooking the fam rm. 3.5+ car side load garage w/epoxy flr, drain & magnificent cedar garage doors, one w/add’l height/length to fit approx 25-30ft boat w/trailer. Partially finished LL w/wet bar, pool table & add’l storage. Beautiful patio w/Custom Canvas awning & screen panels. Awning was custom-made 3ft higher to showcase the beauty of the park-like yard. Irrig system & alarm system. 50 yr arch roof, ’07, HWT ’18, HVAC ’22. Home professionally measured. Highly rated Wmsvl Schools!
Property Details
Price:
$849,900
MLS #:
B1499545
Status:
Pending
Beds:
4
Baths:
4
Address:
7 Deer Run Court
Type:
Single Family
Subtype:
SingleFamilyResidence
Subdivision:
Roxbury Park Pt 02
City:
Amherst
Listed Date:
Sep 25, 2023
State:
NY
Finished Sq Ft:
4,302
ZIP:
14221
Lot Size:
0 acres
Year Built:
1986
Listing courtesy of Howard Hanna WNY Inc,
© 2024 New York State Alliance of MLS’s NYSAMLS. Information deemed reliable, but not guaranteed. This site was last updated 2024-04-28.
© 2024 New York State Alliance of MLS’s NYSAMLS. Information deemed reliable, but not guaranteed. This site was last updated 2024-04-28.
7 Deer Run Court
Amherst, NY
See this Listing
Mortgage Calculator
Schools
School District:
Williamsville
Elementary School:
Maple East Elementary
Middle School:
Transit Middle
High School:
Williamsville East High
Interior
Appliances
Double Oven, Dryer, Dishwasher, Electric Cooktop, Disposal, Gas Water Heater, Microwave, Refrigerator, Trash Compactor, Washer
Bathrooms
2 Full Bathrooms, 2 Half Bathrooms
Cooling
Central Air
Fireplaces Total
1
Flooring
Carpet, Hardwood, Marble, Tile, Varies
Heating
Gas, Forced Air
Laundry Features
Main Level
Exterior
Architectural Style
Contemporary, Colonial, Two Story, Traditional, Transitional
Construction Materials
Brick, Cedar
Exterior Features
Awnings, Concrete Driveway, Sprinkler Irrigation, Patio
Parking Features
Attached, Driveway, Garage Door Opener
Roof
Asphalt
Financial
Buyer Agent Compensation
2.5%
Taxes
$13,230
Map
Community
- Address7 Deer Run Court Amherst NY
- CityAmherst
- CountyErie
- Zip Code14221
Similar Listings Nearby
- 11168 Stage Road
Newstead, NY$1,100,000
7.62 miles away
- 11154 Stage Road
Newstead, NY$1,100,000
7.60 miles away
- 69 Birdsong Parkway
Orchard Park, NY$1,099,900
17.36 miles away
- 4990 Kraus Road
Clarence, NY$1,099,000
5.14 miles away
- 99 Lebrun Circle
Amherst, NY$1,099,000
6.13 miles away
- 4595 Boncrest Drive West
Clarence, NY$1,050,000
3.43 miles away
- 111 Middlesex Road
Buffalo, NY$1,050,000
9.28 miles away
- 10 Hidden Oak Court
Orchard Park, NY$1,050,000
18.51 miles away
- 9 Blackstone Court
Lancaster, NY$1,010,000
8.05 miles away
- 3964 Southwestern Boulevard
Orchard Park, NY$1,000,000
16.66 miles away

