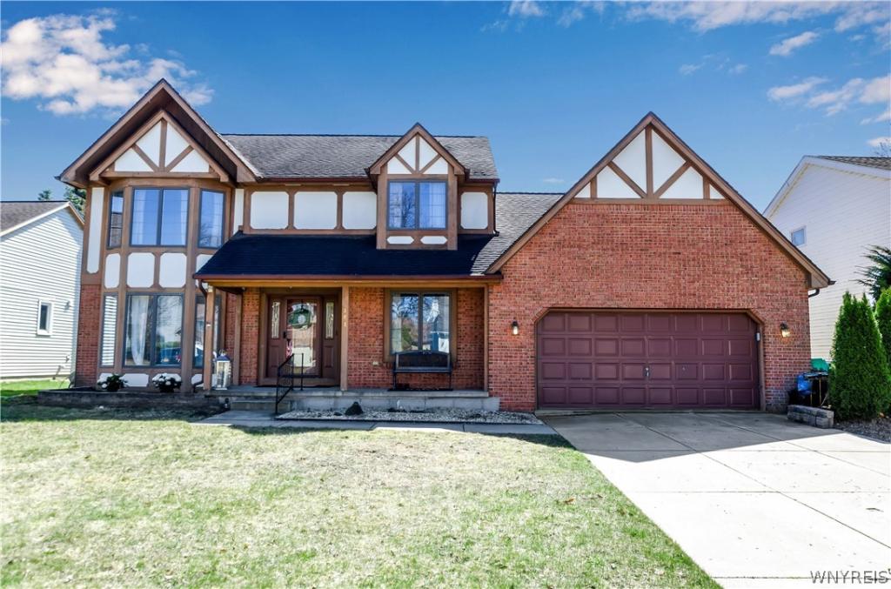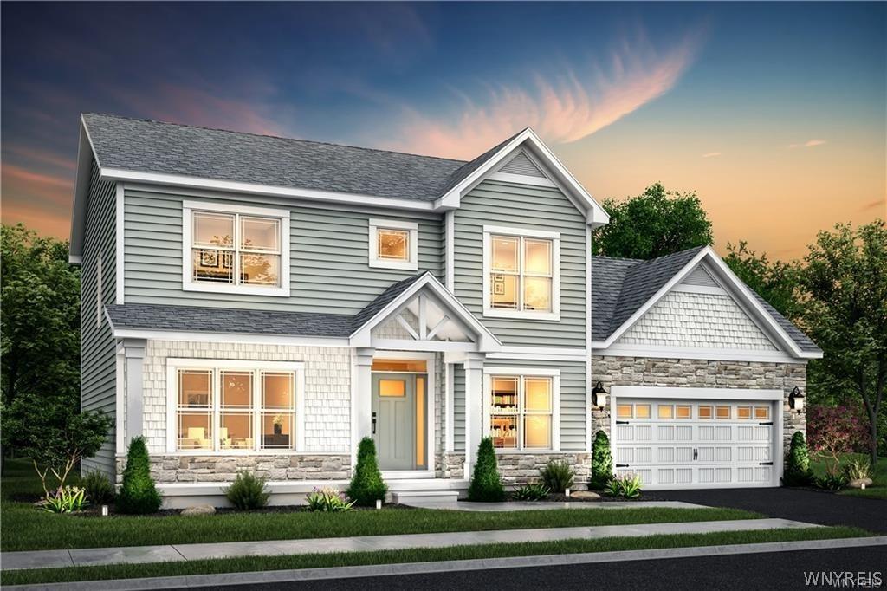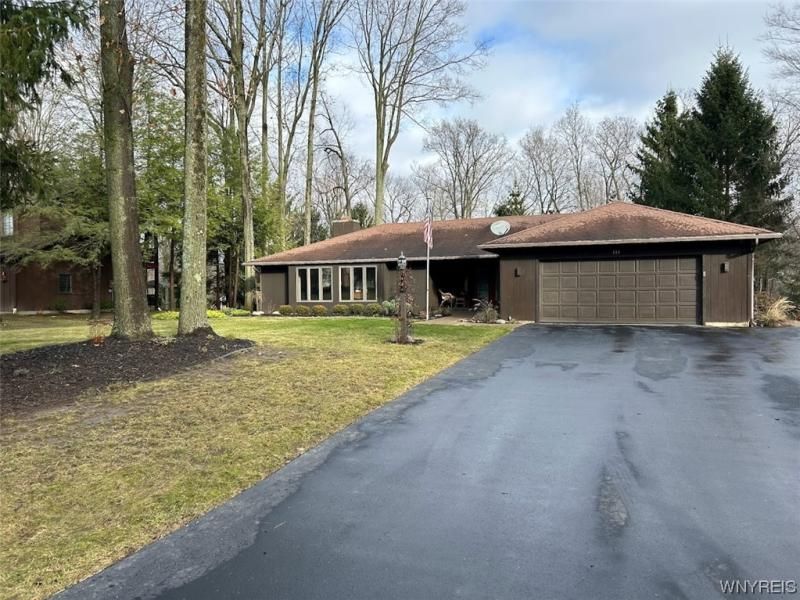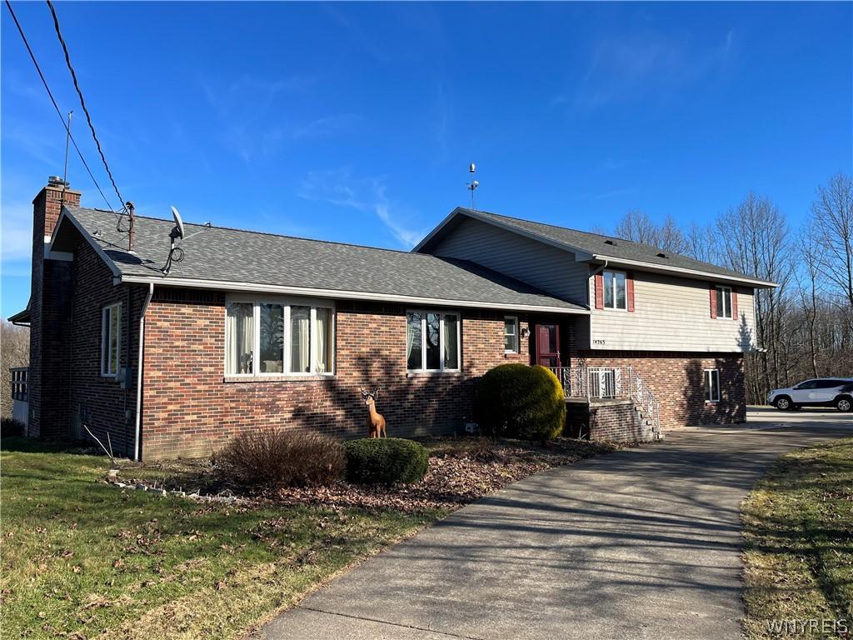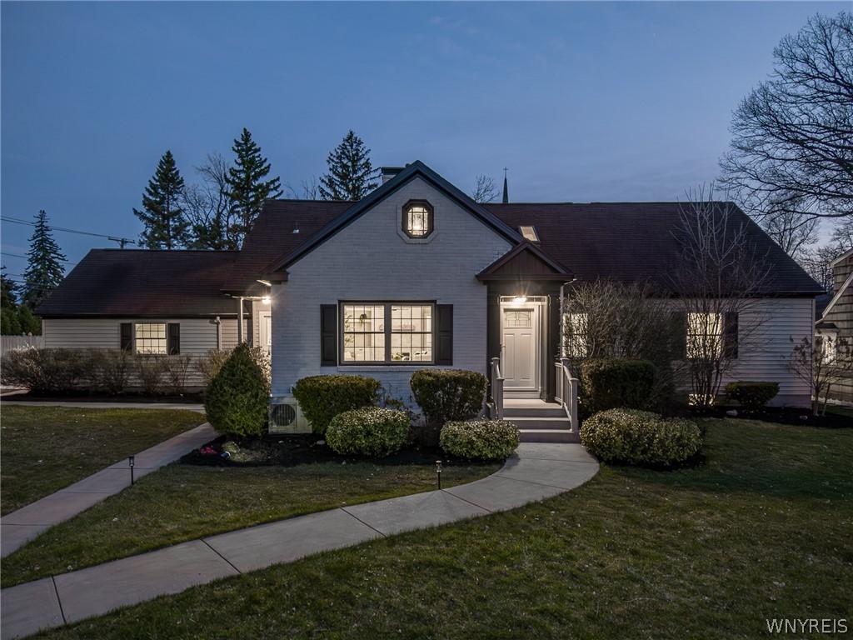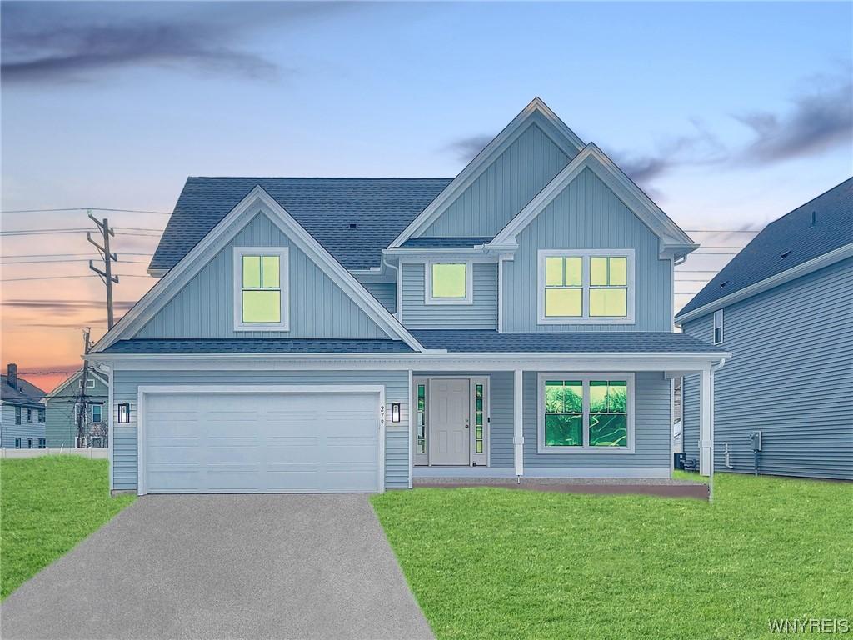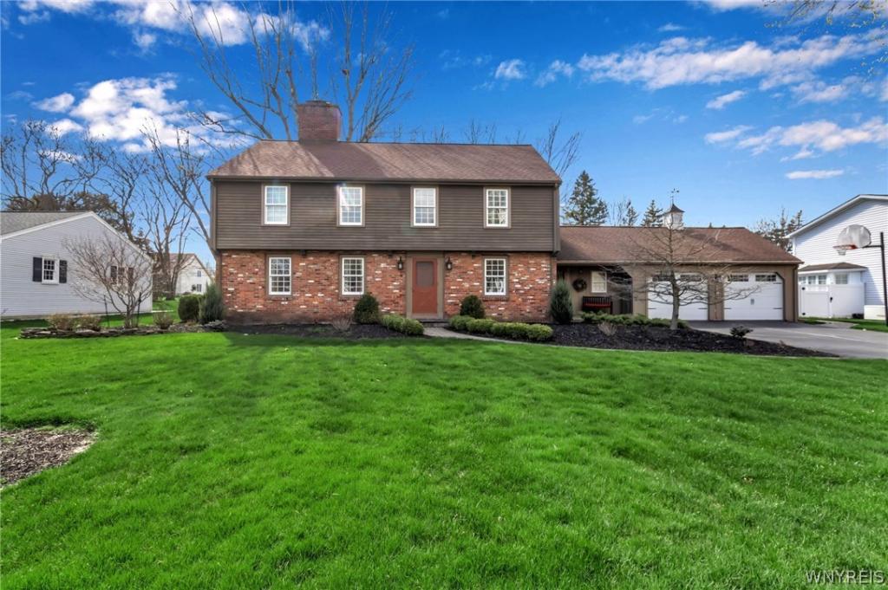This is the home you’ve been waiting for! Move right in, impressively updated thru-out, 4/5 bedroom Traditional home in demand neighborhood. Beautiful newer engineered hardwood floors on 1st floor. Newer plush carpet & tiled floor foyer. Fabulous updated kitchen, all newer S/S appls, island, pantry opens to family rm with vaulted ceiling, fireplace flanked by bookcases. Primary bedroom has 3 closets, updated ensuite bath, vaulted ceiling. 1st flr den can also be 5th bdrm. 1st flr laundry has built-in cabinets, washer/dryer included. Updated baths, part finished basement. Light & bright thru-out, neutral decor. Enjoy the large fully fenced yard with 2 tiered deck. Close to top rated Williamsville schools, the 990, the University, walking trails and parks. Truly a must see! Showings start Friday, April 5th. Due to high interest level, Sellers are requesting to review all offers on April 9th at 3:00 p.m.
Property Details
Price:
$475,000
MLS #:
B1529467
Status:
Pending
Beds:
5
Baths:
3
Address:
141 Londonderry Lane
Type:
Single Family
Subtype:
SingleFamilyResidence
Subdivision:
Nottingham Woods Ph III
City:
Amherst
Listed Date:
Apr 2, 2024
State:
NY
Finished Sq Ft:
2,446
ZIP:
14068
Lot Size:
0 acres
Year Built:
1985
Listing courtesy of HUNT Real Estate ERA,
© 2024 New York State Alliance of MLS’s NYSAMLS. Information deemed reliable, but not guaranteed. This site was last updated 2024-05-02.
© 2024 New York State Alliance of MLS’s NYSAMLS. Information deemed reliable, but not guaranteed. This site was last updated 2024-05-02.
141 Londonderry Lane
Amherst, NY
See this Listing
Mortgage Calculator
Schools
School District:
Williamsville
Elementary School:
Heim Elementary
Middle School:
Casey Middle
High School:
Williamsville North High
Interior
Appliances
Dryer, Dishwasher, Disposal, Gas Oven, Gas Range, Gas Water Heater, Microwave, Refrigerator, Washer
Bathrooms
2 Full Bathrooms, 1 Half Bathroom
Cooling
Central Air
Fireplaces Total
1
Flooring
Carpet, Hardwood, Tile, Varies
Heating
Gas, Forced Air
Laundry Features
Main Level
Exterior
Architectural Style
Tudor, Traditional
Construction Materials
Brick, Vinyl Siding, Wood Siding, Copper Plumbing
Exterior Features
Concrete Driveway, Deck, Fully Fenced
Parking Features
Attached, Garage Door Opener
Roof
Asphalt
Financial
Buyer Agent Compensation
2.5%
Taxes
$9,198
Map
Community
- Address141 Londonderry Lane Amherst NY
- CityAmherst
- CountyErie
- Zip Code14068
Similar Listings Nearby
- 60 Willowbrook Drive
Orchard Park, NY$615,000
19.25 miles away
- 63 Streamsong
Amherst, NY$613,266
1.49 miles away
- 111 Oaknoll Court
Elma, NY$609,900
14.92 miles away
- 9309 Holland Glenwood Road
Colden, NY$600,000
28.43 miles away
- 1745 Route 78 Highway 98
Java, NY$600,000
32.39 miles away
- 14263 Grote Road
Concord, NY$599,999
36.74 miles away
- 50 Sturbridge Lane
Amherst, NY$599,900
4.08 miles away
- 4040 Harlem Road
Amherst, NY$599,900
5.40 miles away
- 279 Rachel Vincent Way
Buffalo, NY$599,900
7.18 miles away
- 5166 Willowbrook Drive
Clarence, NY$599,900
5.33 miles away

