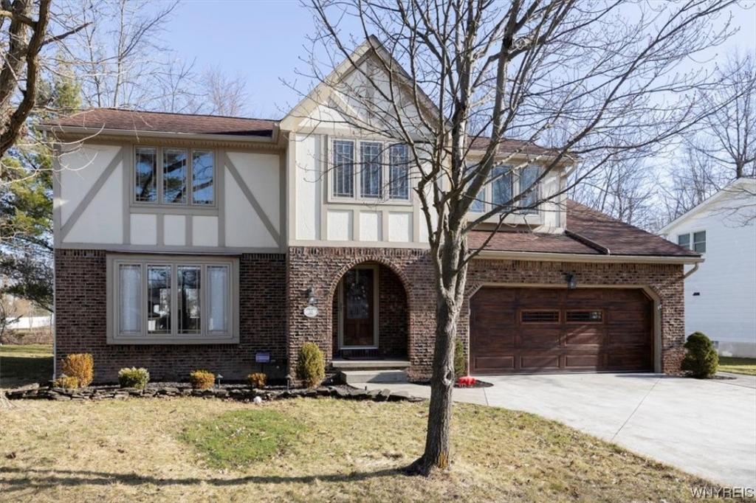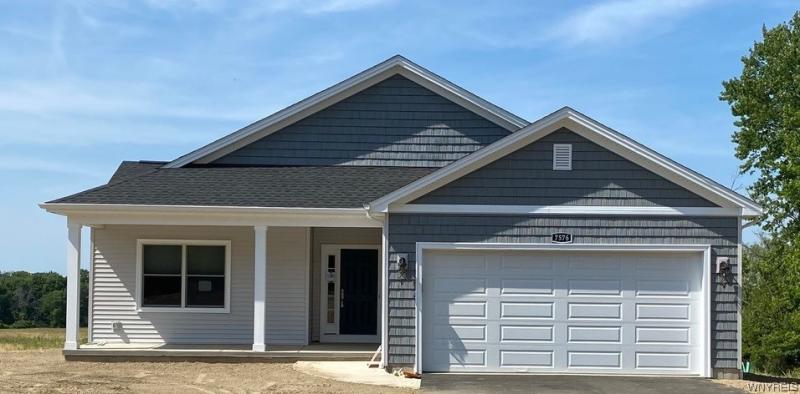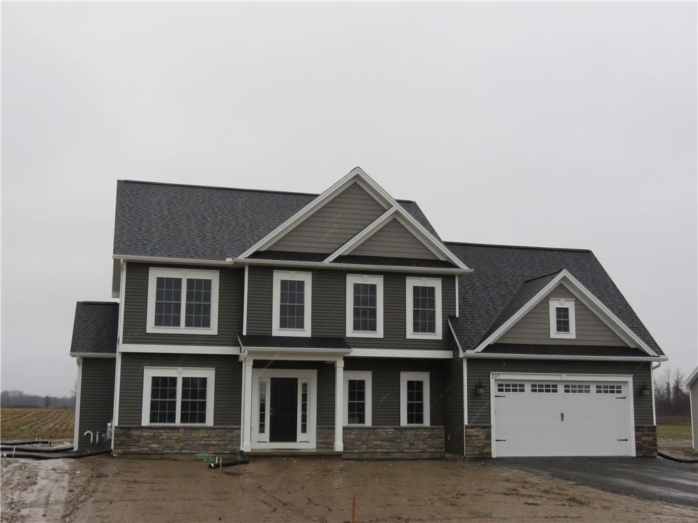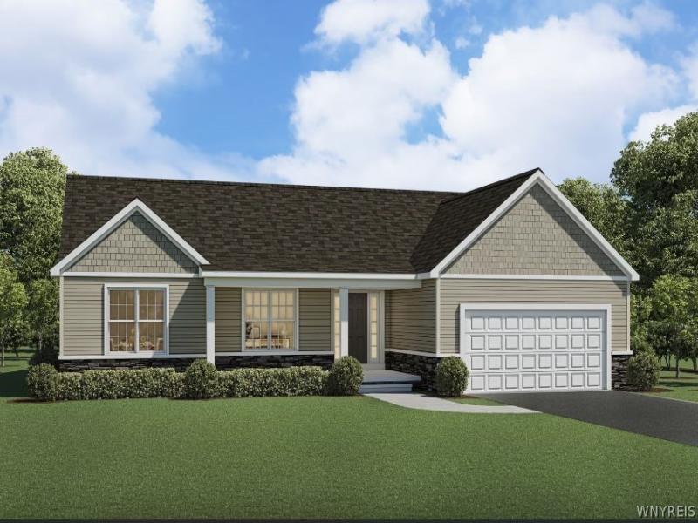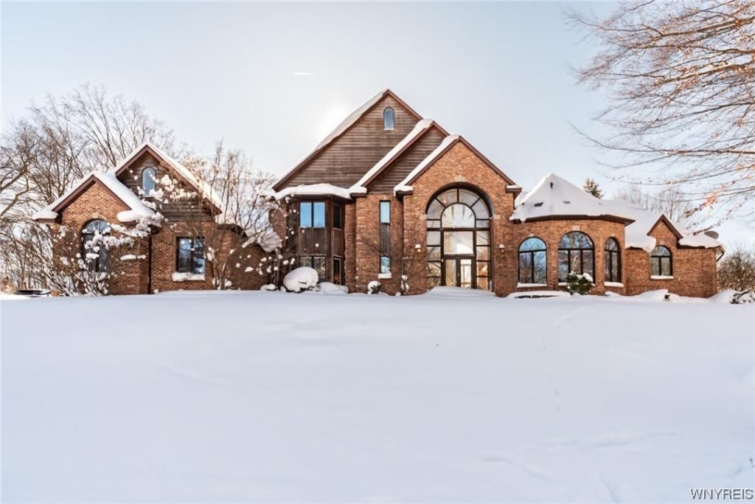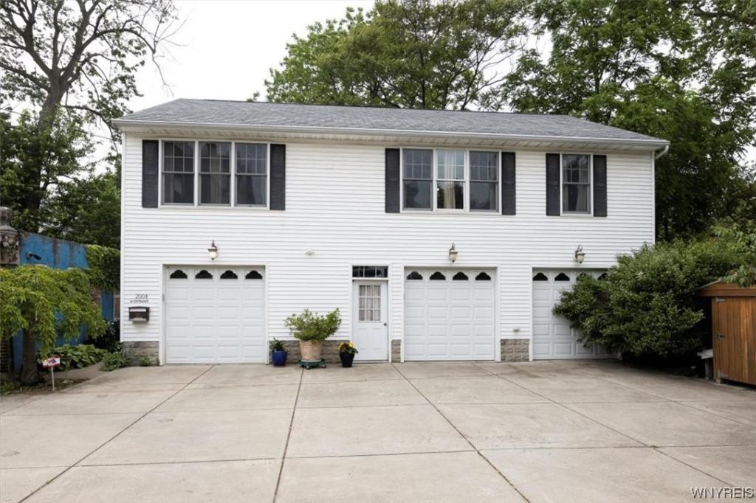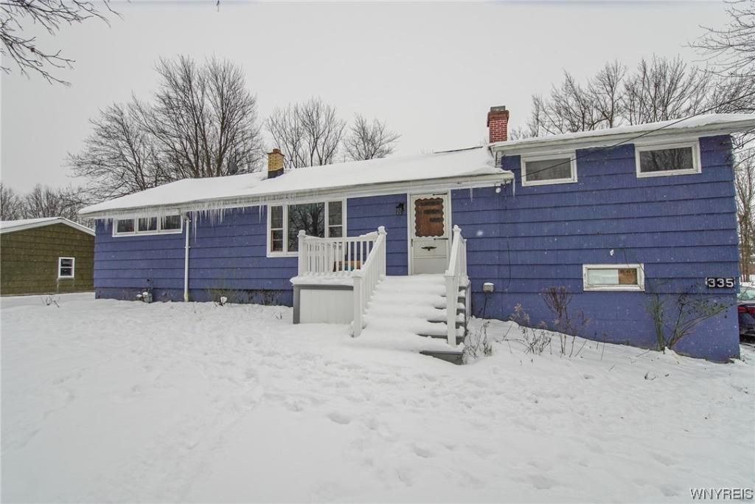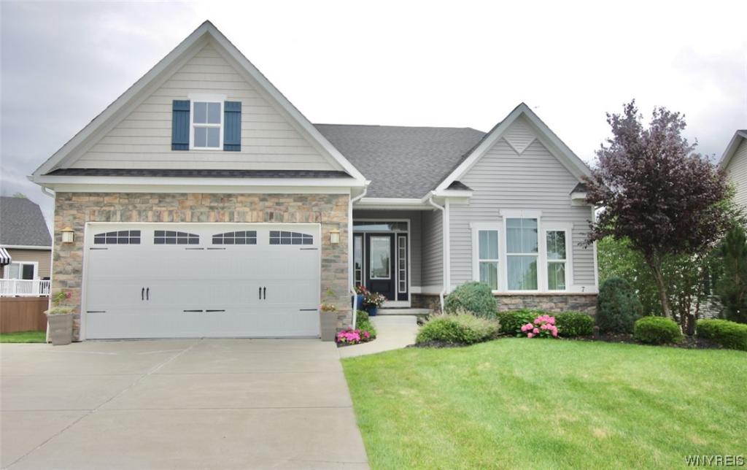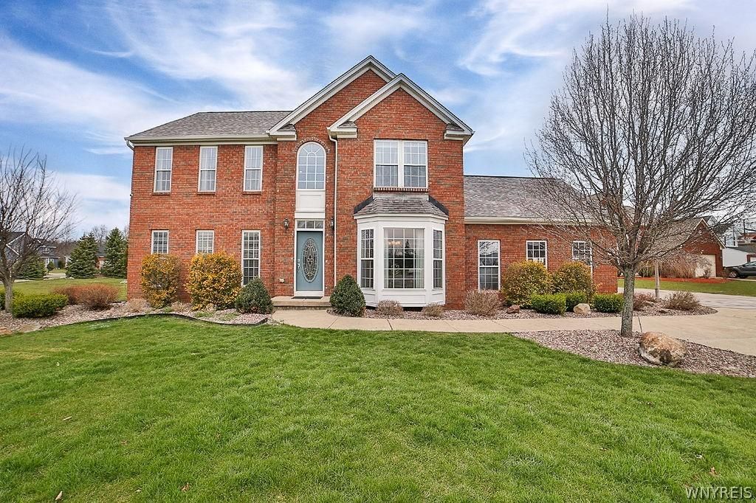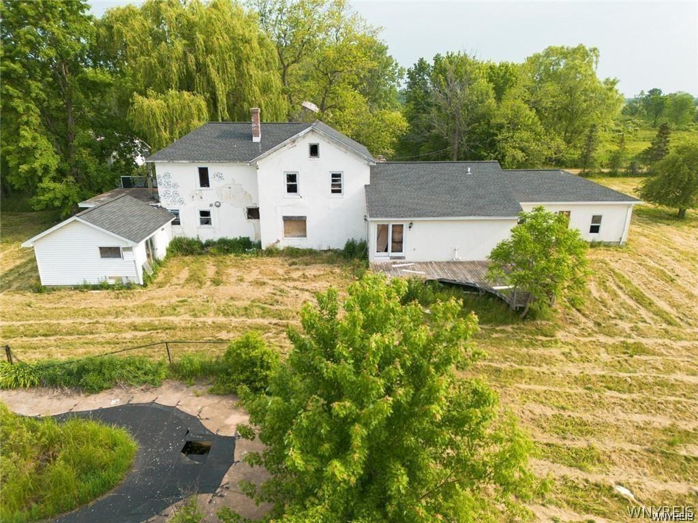Lovely, open & bright 4 BR 2.5 bath (plus bonus room) completely updated home on cul-de-sac in desirable Williamsville School District. Very large room sizes w/ beautifully updated kitchen & baths. Spacious kitchen has stone cabinet base, solid surface counter, plenty of counter space & two pantries. Large living room & formal dining room each w/ bay windows & gorgeous hickory flooring. Family room has stunning stone fireplace (gas w/its’ own thermostat) ¾ “ hardwood floors & bay window. Upstairs, the primary bedroom has double closets & updated ensuite bath. All bedrooms are large & all have closet organizer systems. There is an additional bonus room (laundry/craft room) w/ tons of space. All windows (Pella wood/clad) replaced (most w/ built in shades), very large deck (recently stained) & extra-wide concrete driveway! NOT in flood zone. For low annual fee of $440 residents enjoy Ransom Oaks amenities of 3 heated saltwater pools w/ lifeguards, tennis, basketball, pickleball & playgrounds. Residents can reserve the meeting rooms/clubhouse for their use. Showings begin Wednesday 3/6 at 3pm, offers will be reviewed Tuesday 3/12 at 1pm. Open House Sat 3/ 9 & Sun 3/10 from 12-3.
Property Details
Price:
$394,900
MLS #:
B1524324
Status:
Pending
Beds:
4
Baths:
3
Address:
12 Periwinkle Court
Type:
Single Family
Subtype:
SingleFamilyResidence
Subdivision:
Hunters Woods East Pt I
City:
Amherst
Listed Date:
Mar 5, 2024
State:
NY
Finished Sq Ft:
2,012
ZIP:
14051
Lot Size:
0 acres
Year Built:
1977
Listing courtesy of Keller Williams Realty WNY,
© 2024 New York State Alliance of MLS’s NYSAMLS. Information deemed reliable, but not guaranteed. This site was last updated 2024-05-03.
© 2024 New York State Alliance of MLS’s NYSAMLS. Information deemed reliable, but not guaranteed. This site was last updated 2024-05-03.
12 Periwinkle Court
Amherst, NY
See this Listing
Mortgage Calculator
Schools
School District:
Williamsville
Interior
Appliances
Dryer, Dishwasher, Exhaust Fan, Gas Cooktop, Disposal, Gas Oven, Gas Range, Gas Water Heater, Microwave, Range Hood, Trash Compactor, Washer
Bathrooms
2 Full Bathrooms, 1 Half Bathroom
Cooling
Central Air
Fireplaces Total
1
Flooring
Carpet, Ceramic Tile, Hardwood, Varies, Vinyl
Heating
Gas, Forced Air
Laundry Features
Upper Level
Exterior
Architectural Style
Two Story, Traditional
Construction Materials
Brick, Vinyl Siding
Exterior Features
Concrete Driveway, Deck
Parking Features
Attached, Driveway, Garage Door Opener
Roof
Asphalt
Financial
Buyer Agent Compensation
3%
HOA Fee
$440
HOA Frequency
Annually
Taxes
$5,721
Map
Community
- Address12 Periwinkle Court Amherst NY
- CityAmherst
- CountyErie
- Zip Code14051
Similar Listings Nearby
- 5250 Murphy Road
Orchard Park, NY$512,900
21.18 miles away
- 253 Collamer Road
Parma, NY$510,000
48.16 miles away
- 3436 Cedar Valley
Hamburg, NY$509,900
22.62 miles away
- 22 Woodland Drive
Batavia-Town, NY$506,000
25.06 miles away
- 94 River Oaks Drive
Grand Island, NY$505,000
9.94 miles away
- 200 1/2 Bidwell Parkway
Buffalo, NY$500,000
11.93 miles away
- 311-335 Dodge Road
Amherst, NY$500,000
4.03 miles away
- 7 Concerto Court
Orchard Park, NY$500,000
17.90 miles away
- 251 Oakridge Road
Grand Island, NY$500,000
13.97 miles away
- 6500 Heise Road
Clarence, NY$500,000
2.85 miles away

