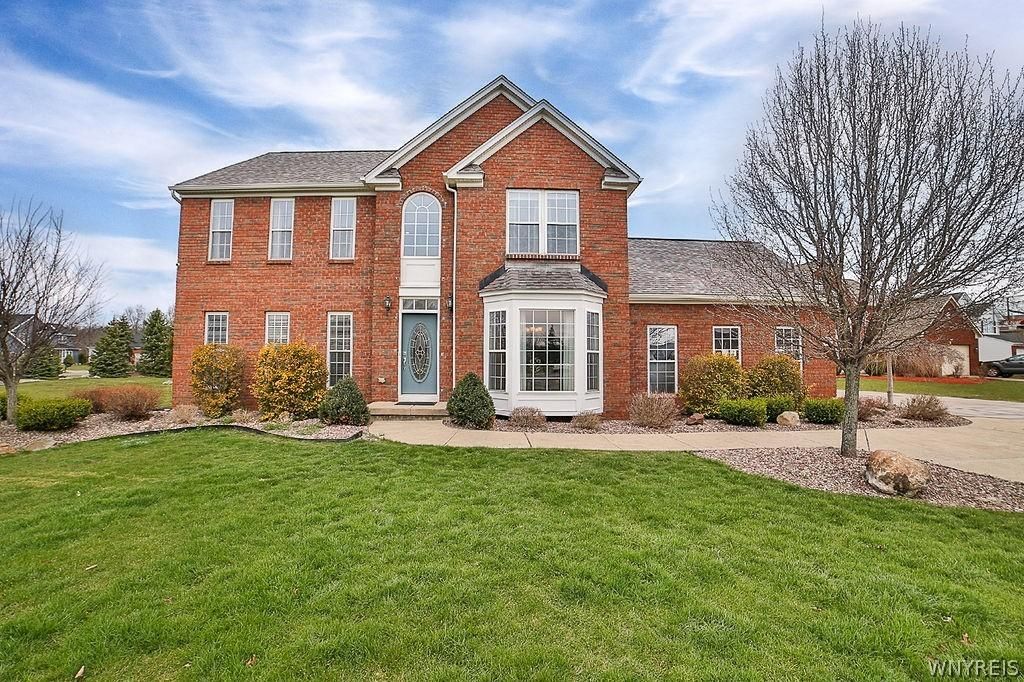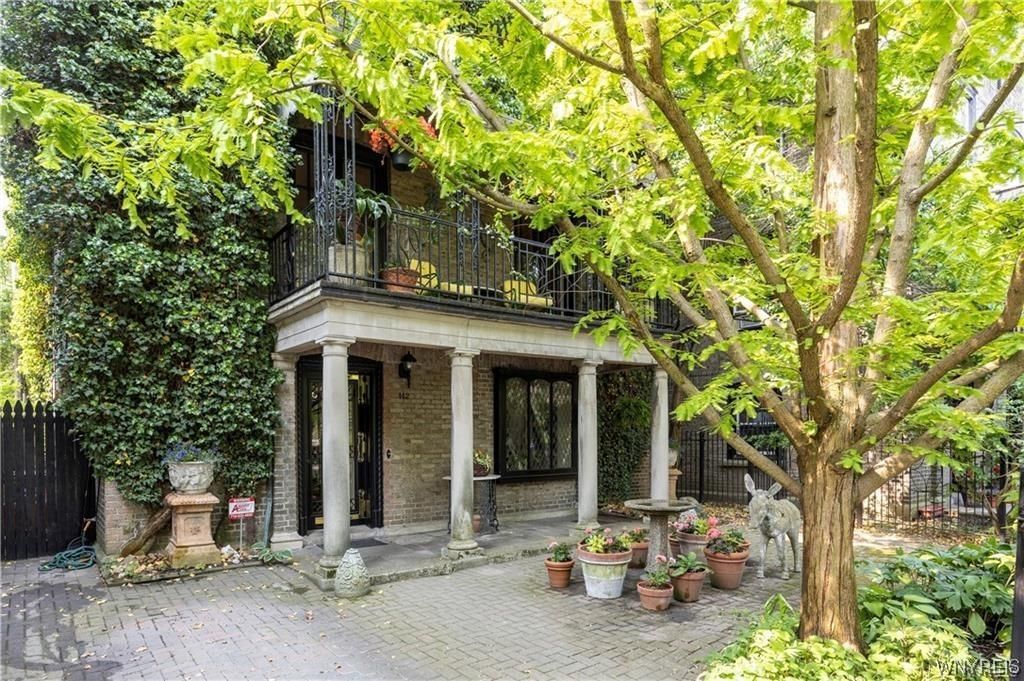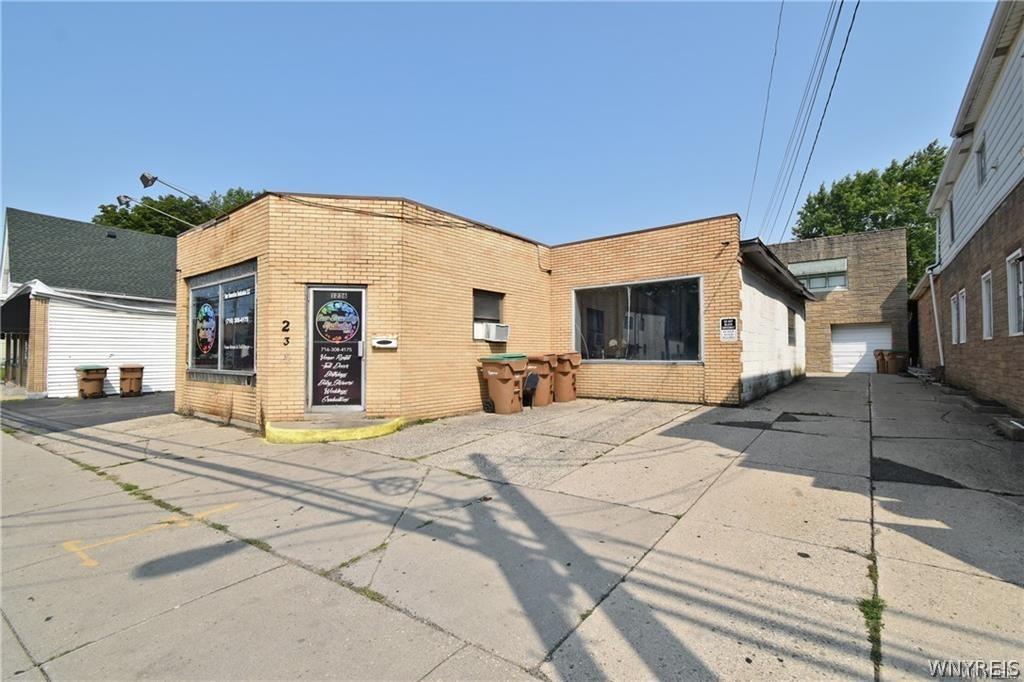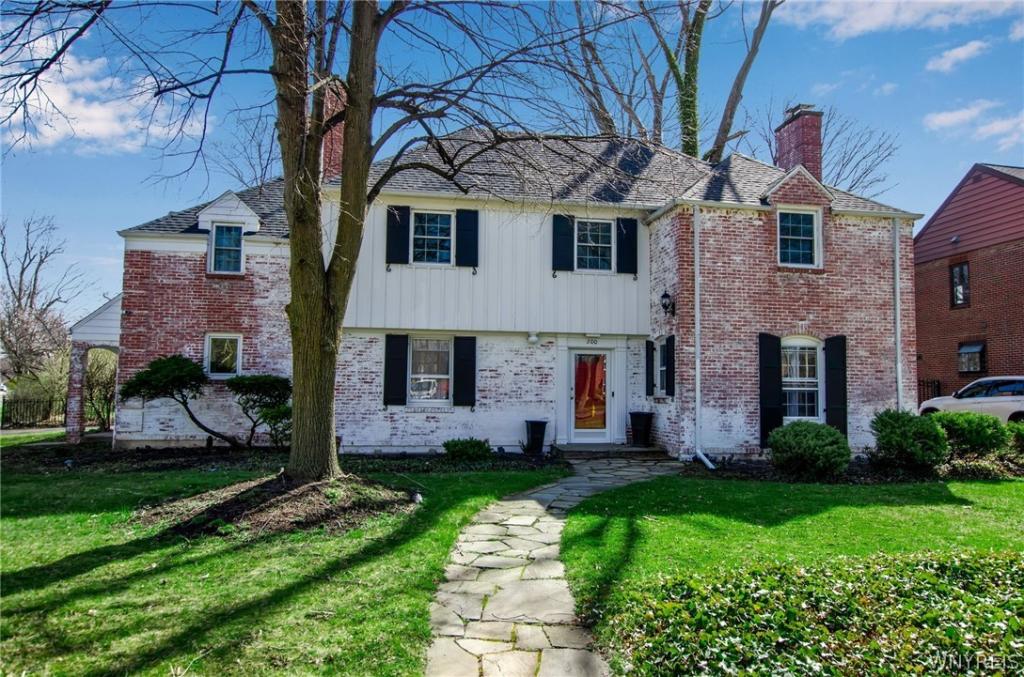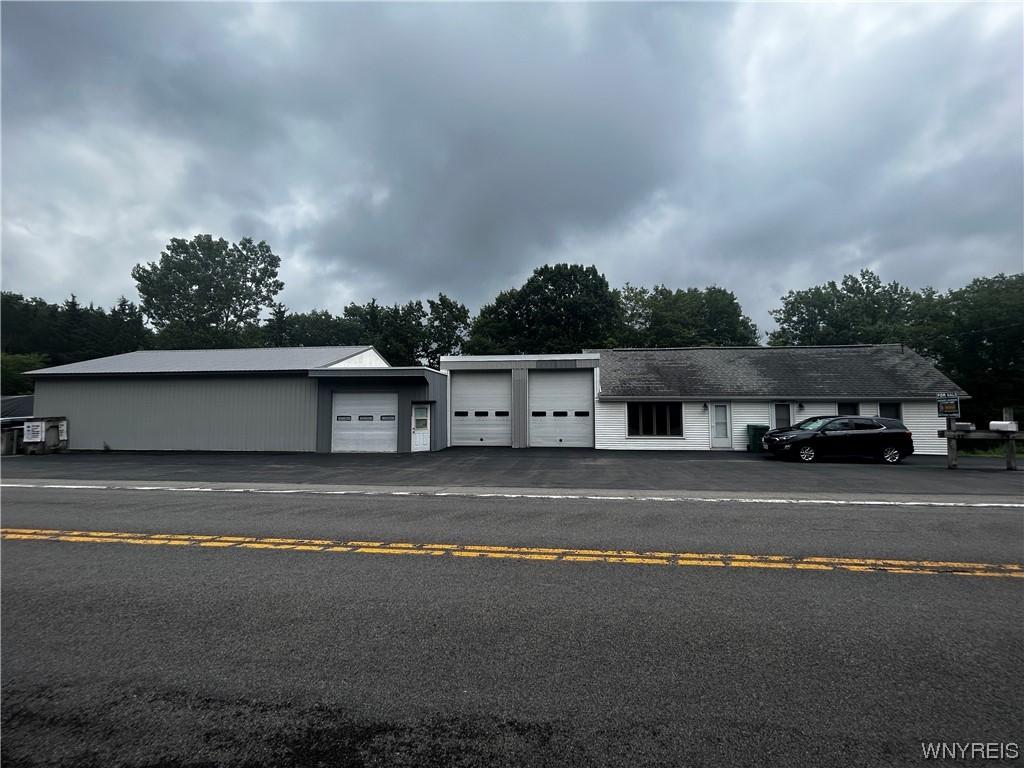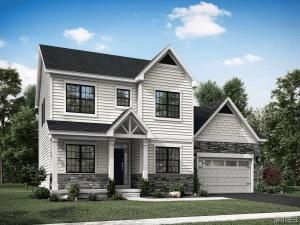Stately & stunning! This captivating brick front 4 Br 2.5 bath home features an open floor plan and yard that is designed for outdoor luxury living. The soaring foyer leads to formal dining room w/bay window & lighted crown molding. French doors off foyer to office w/hardwood flooring. Kitchen features island w/breakfast bar, solid surface counters, maple cabinetry, hardwood flooring, pantry & includes appliances. FR w/gas fireplace. Morning room has vaulted ceiling, so many windows, & opens to a secluded yard w/covered stamped concrete patio, outdoor kitchen, fire pit, heated in-ground salt pool (fenced-in) & gazebo w/gas fire pit. Primary suite has vaulted ceiling, wall mounted TV, walk-in closet, bath w/ceramic flooring, deep soaking tub, separate shower & dual sink vanity. First floor laundry includes washer & dryer. Concrete driveway. Full basement w/egress window. Six panel doors. Electric pet fence. Central air. 150 amp electric. Updates: HWT ’24. Hot tub enclosure, egress window ’23. House & shed roofs ’20. Furnace, central air ’17. In-ground pool ’16. Driveway, stamped concrete patio ’15. Shed ’14. Outdoor kitchen 13. Great location. Offers due 4/2 at 1 pm
Property Details
Price:
$500,000
MLS #:
B1527206
Status:
Pending
Beds:
4
Baths:
3
Address:
251 Oakridge Road
Type:
Single Family
Subtype:
SingleFamilyResidence
Subdivision:
Hidden Oaks Sub Ph 1
City:
Grand Island
Listed Date:
Mar 27, 2024
State:
NY
Finished Sq Ft:
2,556
ZIP:
14072
Lot Size:
0 acres
Year Built:
2005
Listing courtesy of Century 21 North East,
© 2024 New York State Alliance of MLS’s NYSAMLS. Information deemed reliable, but not guaranteed. This site was last updated 2024-04-28.
© 2024 New York State Alliance of MLS’s NYSAMLS. Information deemed reliable, but not guaranteed. This site was last updated 2024-04-28.
251 Oakridge Road
Grand Island, NY
See this Listing
Mortgage Calculator
Schools
School District:
Grand Island
Elementary School:
Kaegebein
High School:
Grand Island Senior High
Interior
Appliances
Dryer, Dishwasher, Free Standing Range, Disposal, Gas Water Heater, Microwave, Oven, Refrigerator, Wine Cooler, Washer
Bathrooms
2 Full Bathrooms, 1 Half Bathroom
Cooling
Central Air
Fireplaces Total
1
Flooring
Carpet, Ceramic Tile, Hardwood, Varies
Heating
Gas, Forced Air
Laundry Features
Main Level
Exterior
Architectural Style
Colonial, Two Story
Construction Materials
Brick, Vinyl Siding
Exterior Features
Barbecue, Concrete Driveway, Hot Tub Spa, Sprinkler Irrigation, Pool, Patio
Other Structures
Gazebo, Other, Sheds, Storage
Parking Features
Attached, Electricity, Driveway, Garage Door Opener
Roof
Asphalt
Financial
Buyer Agent Compensation
2.5%
Taxes
$8,594
Map
Community
- Address251 Oakridge Road Grand Island NY
- CityGrand Island
- CountyErie
- Zip Code14072
Similar Listings Nearby
- 142 Bryant Street
Buffalo, NY$650,000
7.30 miles away
- 1236 Walden Avenue
Cheektowaga, NY$650,000
10.60 miles away
- TBB Lot #23 42 Degrees North
Ellicottville, NY$650,000
48.81 miles away
- 200 Brantwood Road
Amherst, NY$649,900
9.18 miles away
- 1686-1688 Davis Road
Aurora, NY$649,900
24.00 miles away
- 805 Auburn Avenue
Buffalo, NY$649,900
6.88 miles away
- 3429 Cedar Valley Way
Hamburg, NY$649,900
18.11 miles away
- 4740 Parker Road 19
Hamburg, NY$649,900
18.00 miles away
- 4712 Carlyes Court
Hamburg, NY$649,900
17.00 miles away
- 28 Streamsong Court
Amherst, NY$649,100
13.00 miles away

