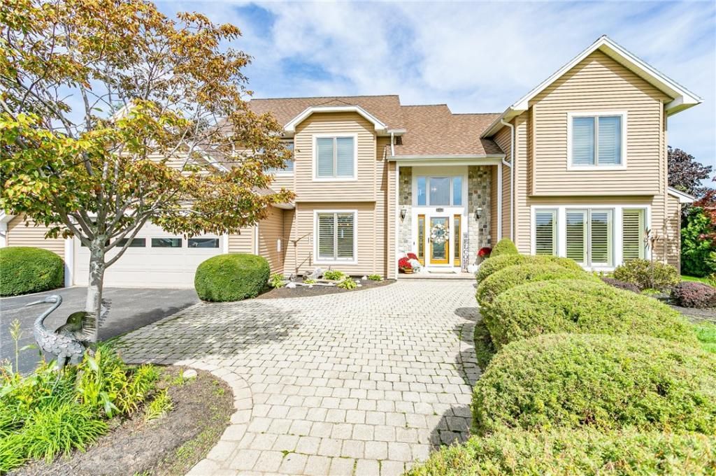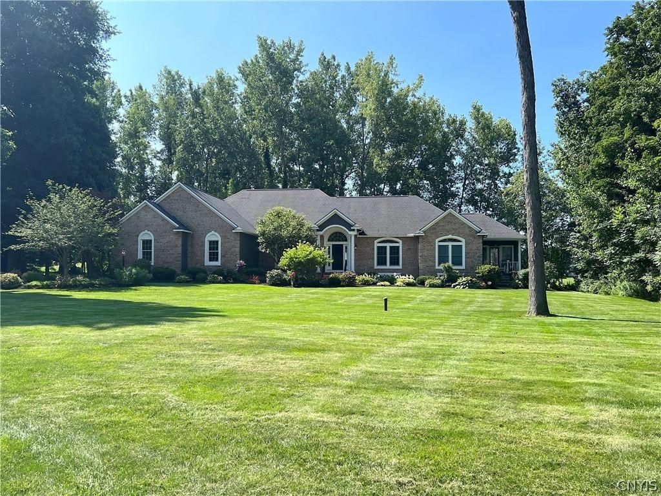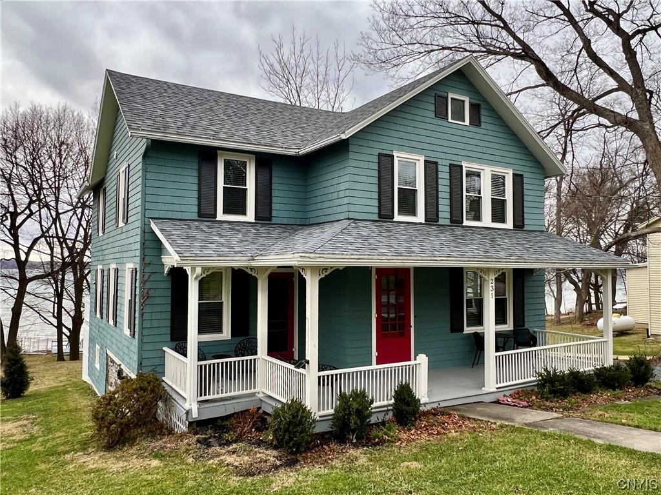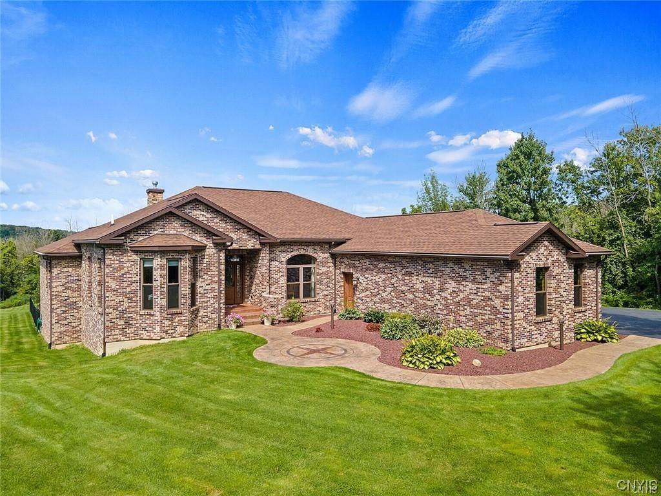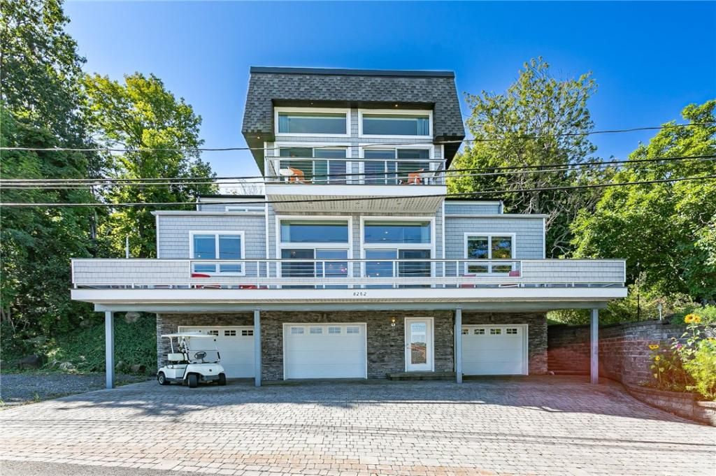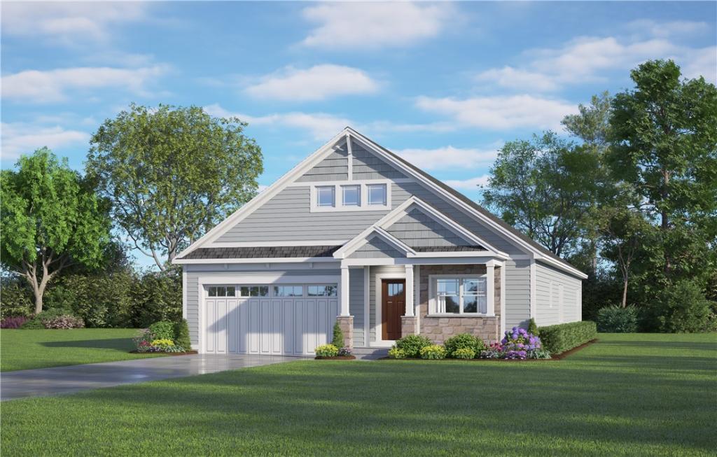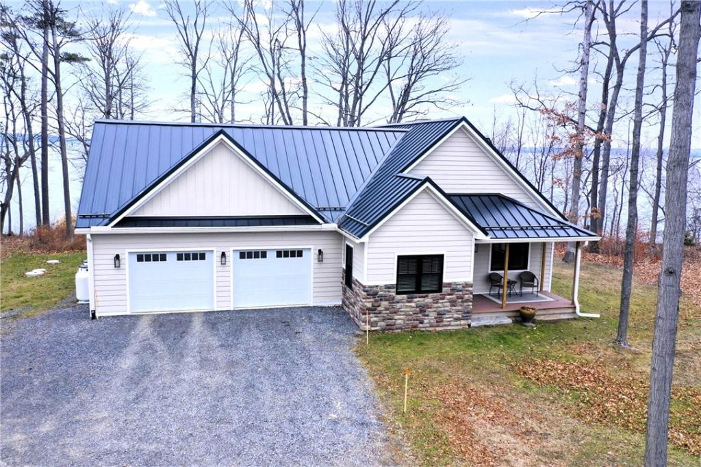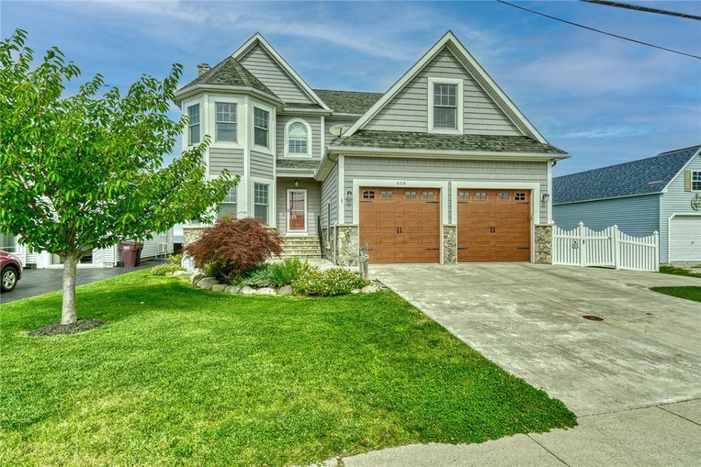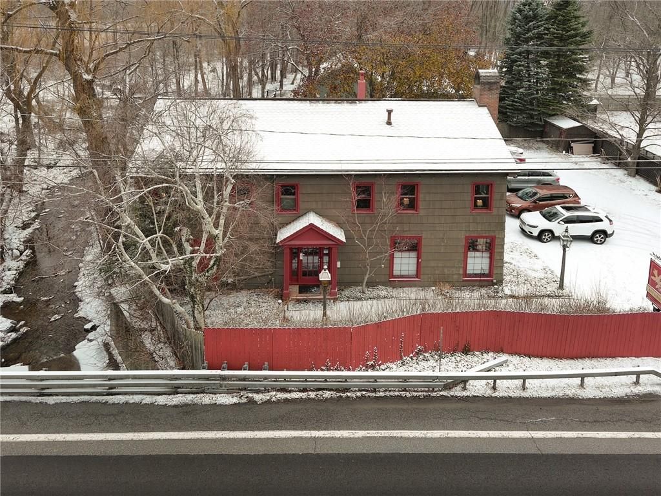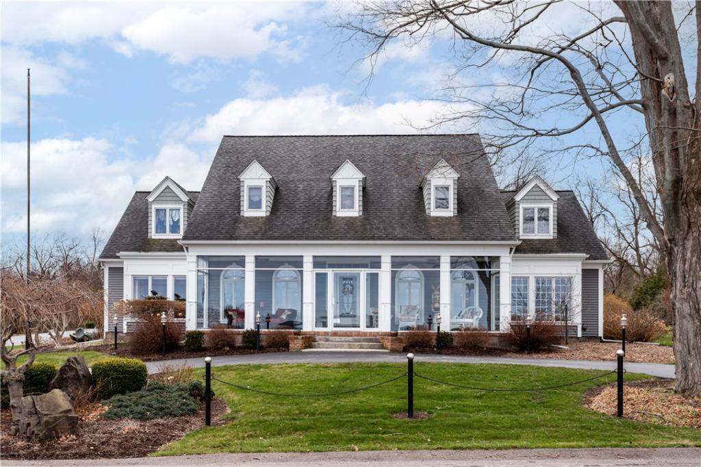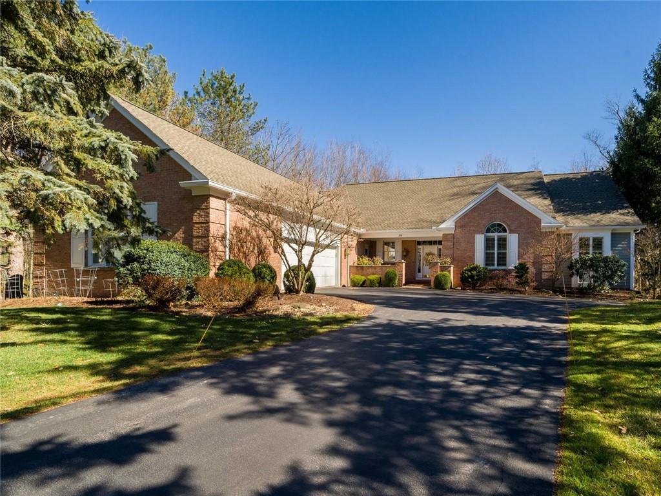Waterfront Living at It’s Finest! Fantastic Views Await You In This Terrific Lake Ontario Home with 150 feet of Peaceful & Level Water Frontage, Gorgeous Lake Views, & Over 3 Acres of Land! Big Bright & Open Living Room, Gracious Formal Dining Room, Fantastic Family Room with Soaring Cathedral Ceiling, Handsome Floor to Ceiling Stonework Wood Burning Fireplace, and a Wide Open Lake View! Generous Sized Eat in Kitchen with All Appliances, Relaxing Morning Room is an Inviting And Tranquil Space To Relax, Take In the Lake with Morning Coffee or a Great Book! 1st Floor Office/Den also Makes Great Space for a Guest Bedroom, Easy Access to the Back Yard for Entertaining Family & Friends on the Deck complete with a Hot Tub & Pergola! Stroll Down to the Waterfront and Enjoy Evening Lakeside Views & Sunsets! Finished Lower Level Adds a Family Rec Room, Workout Room, Storage Area, & 1/2 Bath! Fantastic Private Main Suite with Private Bath, Walk In Closet, & Private Balcony Lake Views! New 1152 sq ft 3 Bay Garage/Pole Barn Offers Tremendous Opportunities for a Workshop, Car/Boat Storage, & More! Great Updates & Features! Hurry! You’re Going To Love Calling Lake Ontario & This House “HOME!”
Property Details
Price:
$749,900
MLS #:
R1515921
Status:
Pending
Beds:
5
Baths:
4
Address:
3559 Lake Road
Type:
Single Family
Subtype:
SingleFamilyResidence
City:
Williamson
Listed Date:
Jan 6, 2024
State:
NY
Finished Sq Ft:
2,928
ZIP:
14589
Lot Size:
3 acres
Year Built:
1989
Listing courtesy of Keller Williams Realty Greater Rochester,
© 2024 New York State Alliance of MLS’s NYSAMLS. Information deemed reliable, but not guaranteed. This site was last updated 2024-04-28.
© 2024 New York State Alliance of MLS’s NYSAMLS. Information deemed reliable, but not guaranteed. This site was last updated 2024-04-28.
3559 Lake Road
Williamson, NY
See this Listing
Mortgage Calculator
Schools
School District:
Williamson
Elementary School:
Williamson Elementary
Middle School:
Williamson Middle
High School:
Williamson Senior High
Interior
Appliances
Dishwasher, Electric Water Heater, Free Standing Range, Disposal, Gas Oven, Gas Range, Microwave, Oven, Refrigerator, Trash Compactor, Wine Cooler
Bathrooms
2 Full Bathrooms, 2 Half Bathrooms
Cooling
Central Air
Fireplaces Total
1
Flooring
Carpet, Ceramic Tile, Hardwood, Tile, Varies
Heating
Propane, Forced Air
Laundry Features
In Basement
Exterior
Architectural Style
Colonial
Construction Materials
Stone, Vinyl Siding, Copper Plumbing
Exterior Features
Blacktop Driveway, Balcony, Deck, Hot Tub Spa, Patio, Private Yard, See Remarks
Other Structures
Barns, Outbuilding, Sheds, Storage, Second Garage
Parking Features
Attached, Electricity, Storage, Workshopin Garage, Garage Door Opener
Roof
Asphalt, Shingle
Financial
Buyer Agent Compensation
3%%
Taxes
$17,441
Map
Community
- Address3559 Lake Road Williamson NY
- CityWilliamson
- CountyWayne
- Zip Code14589
Similar Listings Nearby
- 8262 Ashington Drive
Lysander, NY$950,000
42.84 miles away
- 231 Main Street
Ledyard, NY$949,900
45.10 miles away
- 7557 E Dead Creek Rd Road
Van Buren, NY$949,900
43.53 miles away
- 8262 South Shore Road
Sodus, NY$949,000
11.30 miles away
- 5 St. Johnsville Trail
Brighton, NY$929,900
22.66 miles away
- 2057 Perry Point
Torrey, NY$925,000
44.67 miles away
- 608 Edgemere Drive
Greece, NY$925,000
21.63 miles away
- 4508 State Route 64
Bristol, NY$920,000
33.99 miles away
- 8330 Lake Street
Sodus, NY$920,000
11.34 miles away
- 59 Woodbury Place PVT
Pittsford, NY$900,000
19.81 miles away

