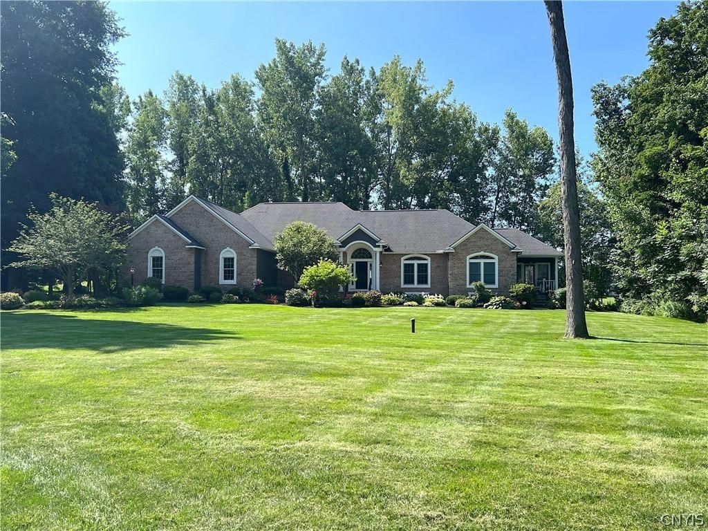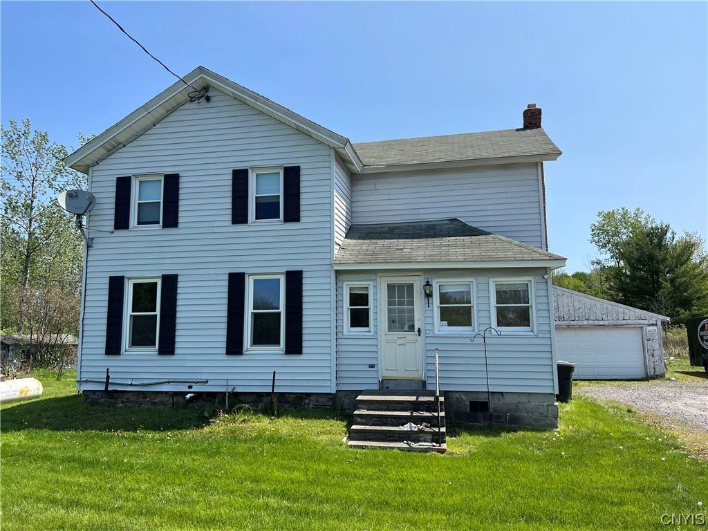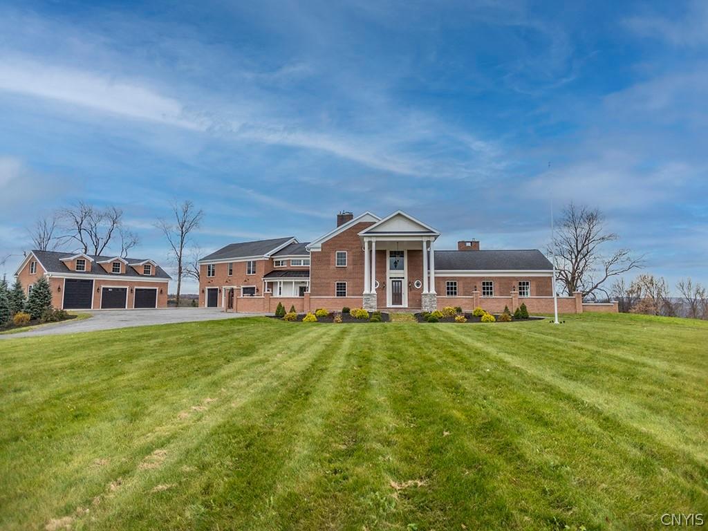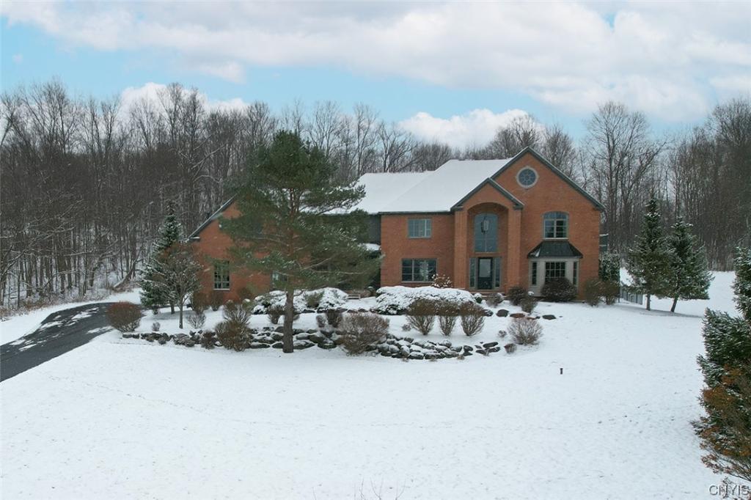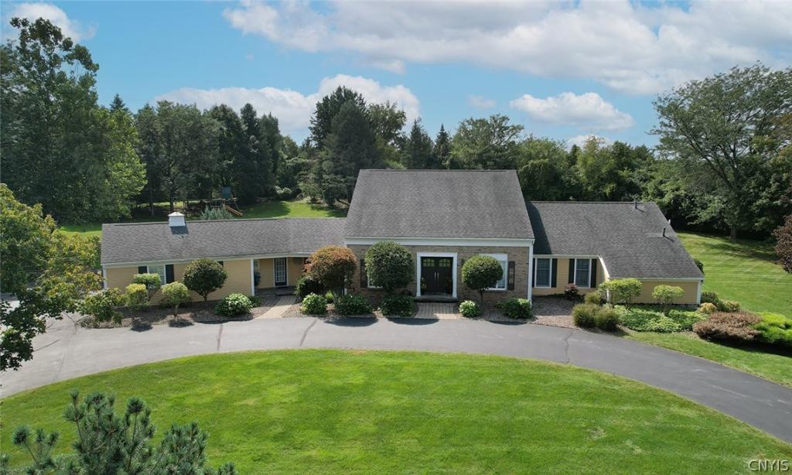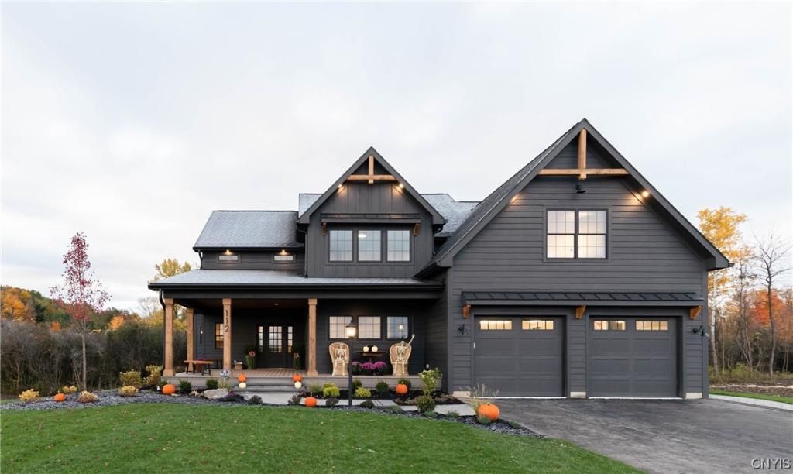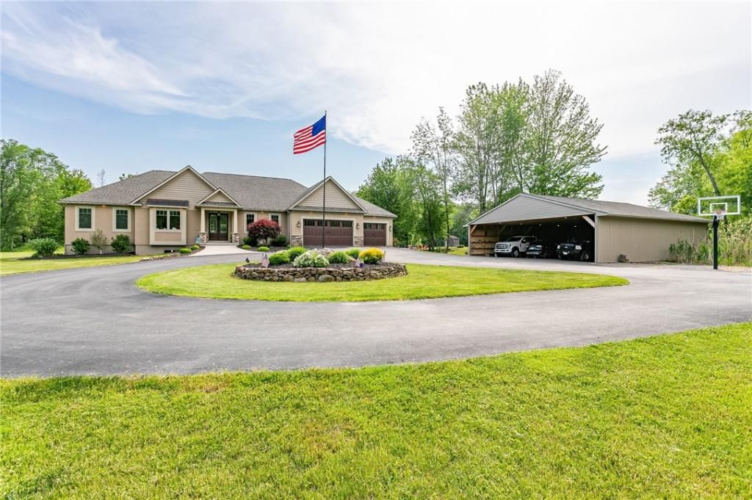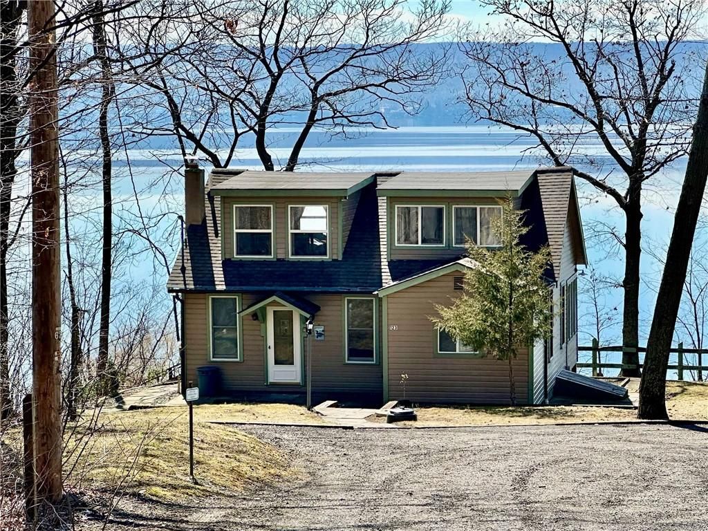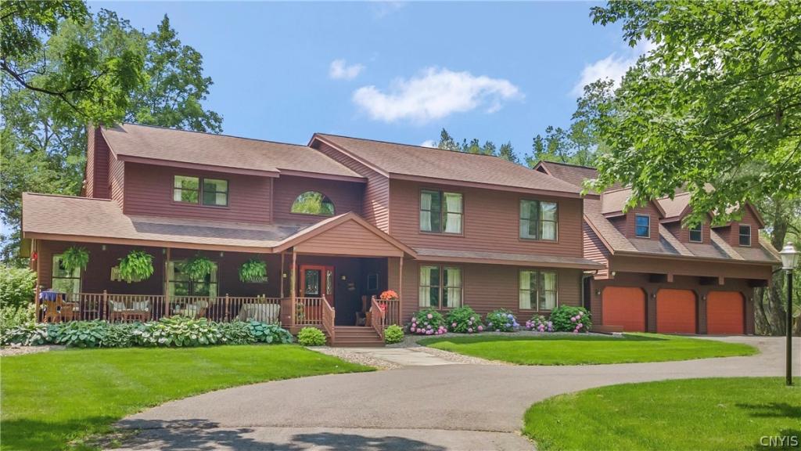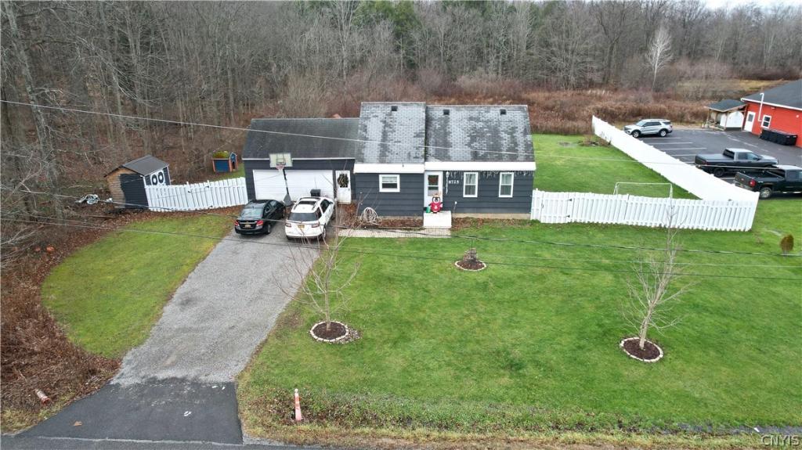This executive luxury ranch boasts over 5000 sq ft of meticulously designed living space on a sprawling 1-acre lot in a private cul-de-sac. Crafted with meticulous attention to detail and high-quality construction, it exudes sophistication.
Upon entry, you’ll be captivated by stunning finishes and impeccable craftsmanship. The spacious layout offers ample room. The chef’s kitchen is a culinary marvel, featuring a Wolf Induction Cooktop, Stainless Steel Chimney Hood, Bosch Dishwasher, Elkay Sink, Quartzite Stone Center Island, and exquisite backsplash. It’s designed for both functionality and aesthetics, ideal for cooking, entertaining, and culinary experiences.
This home is perfect for relaxation and entertainment, with every detail carefully considered. A heated inground pool is a highlight, offering a stylish oasis for warm summer days and evenings.
Nestled in a private cul-de-sac, it offers tranquility and convenience. Whether unwinding by the pool, hosting gatherings, or relishing luxurious surroundings, this property is a must-see.
Experience luxury living firsthand. Schedule a viewing today and discover all this extraordinary home has to offer.
Upon entry, you’ll be captivated by stunning finishes and impeccable craftsmanship. The spacious layout offers ample room. The chef’s kitchen is a culinary marvel, featuring a Wolf Induction Cooktop, Stainless Steel Chimney Hood, Bosch Dishwasher, Elkay Sink, Quartzite Stone Center Island, and exquisite backsplash. It’s designed for both functionality and aesthetics, ideal for cooking, entertaining, and culinary experiences.
This home is perfect for relaxation and entertainment, with every detail carefully considered. A heated inground pool is a highlight, offering a stylish oasis for warm summer days and evenings.
Nestled in a private cul-de-sac, it offers tranquility and convenience. Whether unwinding by the pool, hosting gatherings, or relishing luxurious surroundings, this property is a must-see.
Experience luxury living firsthand. Schedule a viewing today and discover all this extraordinary home has to offer.
Property Details
Price:
$950,000
MLS #:
S1526697
Status:
Active
Beds:
4
Baths:
4
Address:
8262 Ashington Drive
Type:
Single Family
Subtype:
SingleFamilyResidence
Subdivision:
WHISPERING OAKS Sec #3
City:
Lysander
Listed Date:
Mar 27, 2024
State:
NY
Finished Sq Ft:
5,049
ZIP:
13027
Lot Size:
1 acres
Year Built:
2003
Listing courtesy of Coldwell Banker Prime Prop,Inc,
© 2024 New York State Alliance of MLS’s NYSAMLS. Information deemed reliable, but not guaranteed. This site was last updated 2024-04-27.
© 2024 New York State Alliance of MLS’s NYSAMLS. Information deemed reliable, but not guaranteed. This site was last updated 2024-04-27.
8262 Ashington Drive
Lysander, NY
See this Listing
Mortgage Calculator
Schools
School District:
Baldwinsville
Elementary School:
Mae E Reynolds
Middle School:
Theodore R Durgee Junior High
High School:
Charles W Baker High
Interior
Appliances
Double Oven, Dishwasher, Electric Cooktop, Exhaust Fan, Disposal, Gas Water Heater, Microwave, Refrigerator, Range Hood, Wine Cooler, Humidifier, Water Softener Rented
Bathrooms
3 Full Bathrooms, 1 Half Bathroom
Cooling
Central Air
Fireplaces Total
2
Flooring
Carpet, Ceramic Tile, Hardwood, Tile, Varies
Heating
Gas, Forced Air, Radiant Floor, Radiant
Laundry Features
Main Level
Exterior
Architectural Style
Ranch, Transitional
Construction Materials
Brick, Cedar, Wood Siding, Copper Plumbing
Exterior Features
Deck, Pool, Patio
Parking Features
Attached, Storage, Workshopin Garage, Driveway, Garage Door Opener, Paver Block
Roof
Asphalt, Shingle
Financial
Buyer Agent Compensation
3%
Taxes
$18,156
Map
Community
- Address8262 Ashington Drive Lysander NY
- CityLysander
- CountyOnondaga
- Zip Code13027
Similar Listings Nearby
- 8894 Caughdenoy Road
Clay, NY$695,000
10.68 miles away
- 144 South Street
Auburn, NY$1,200,000
19.79 miles away
- 1330 Owahgena Road
Cazenovia, NY$1,199,900
27.16 miles away
- 8508 Lamp Post Circle
Pompey, NY$1,199,900
25.82 miles away
- 6972 Colonial Drive
Dewitt, NY$1,199,900
19.54 miles away
- Lot 30 Whitney Farm Lane
Pompey, NY$1,195,000
22.38 miles away
- 6810 Center Road
Ontario, NY$1,150,000
46.89 miles away
- 123 Nut Ridge Road
Lansing, NY$1,100,000
40.11 miles away
- 7866 Broadfield Road
Pompey, NY$1,100,000
23.82 miles away
- 8725 Caughdenoy Road
Clay, NY$1,000,000
10.55 miles away

