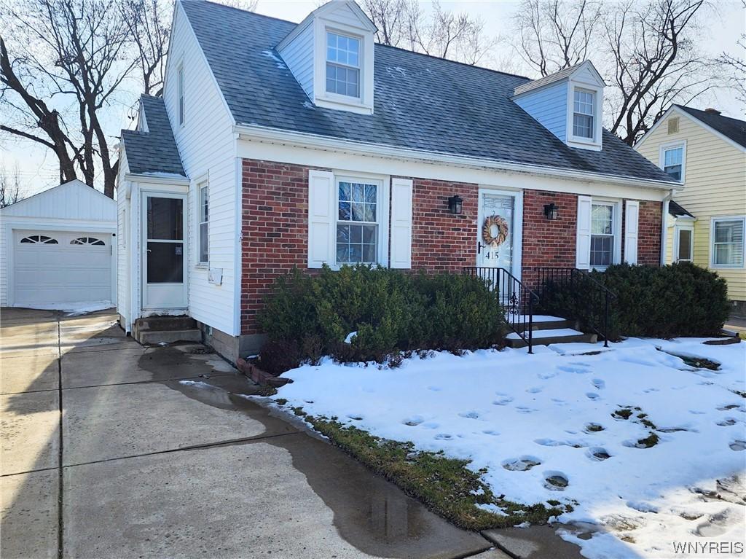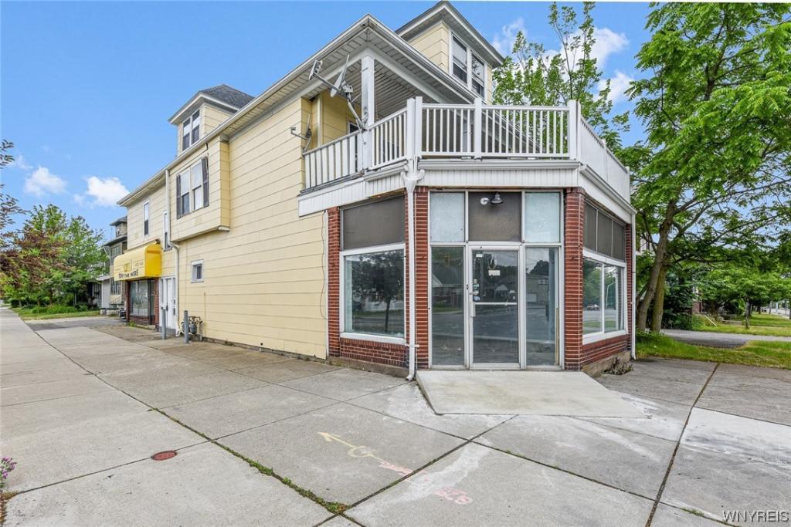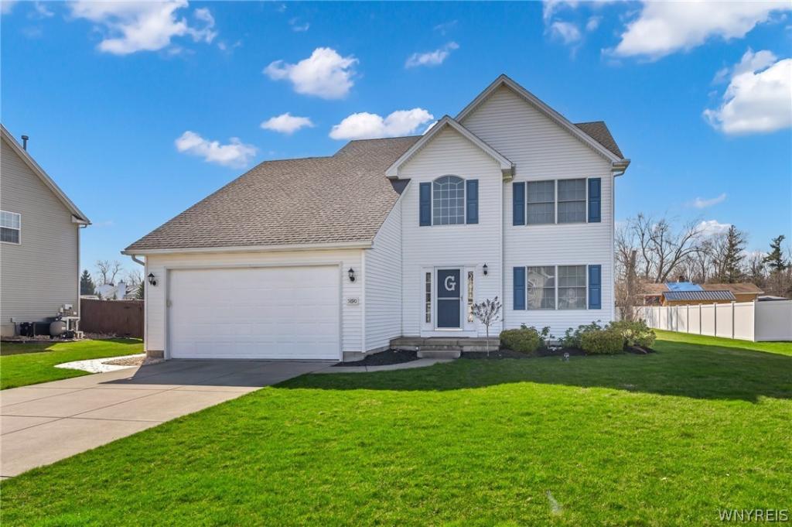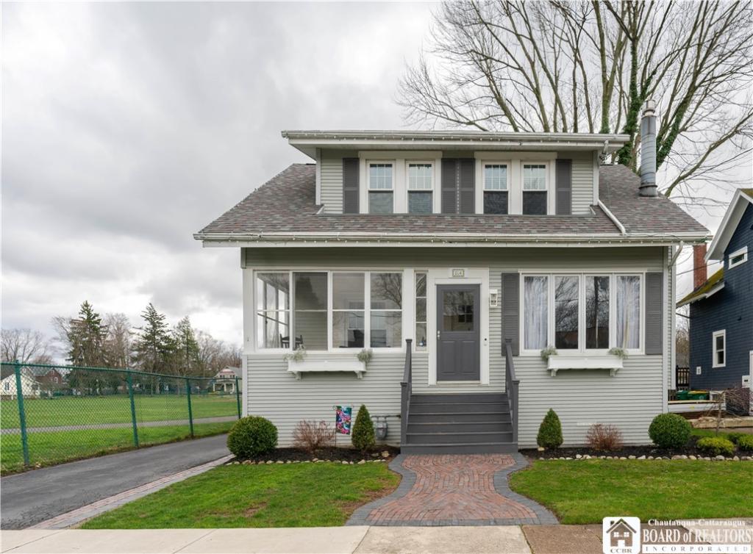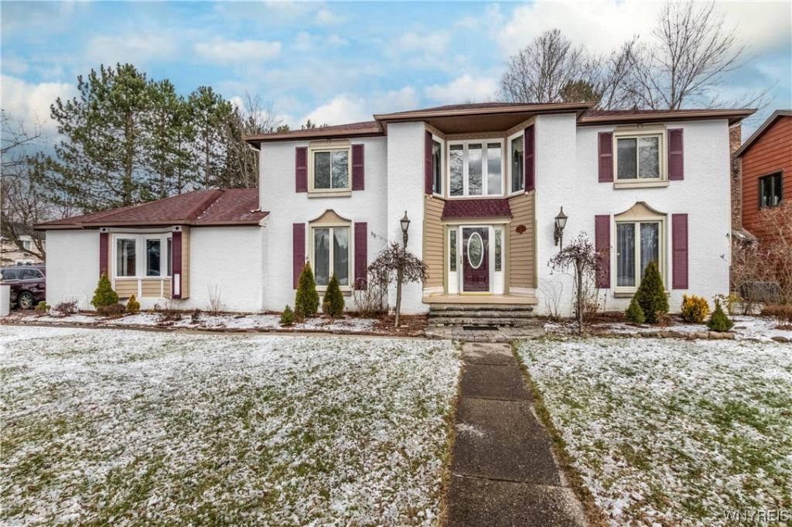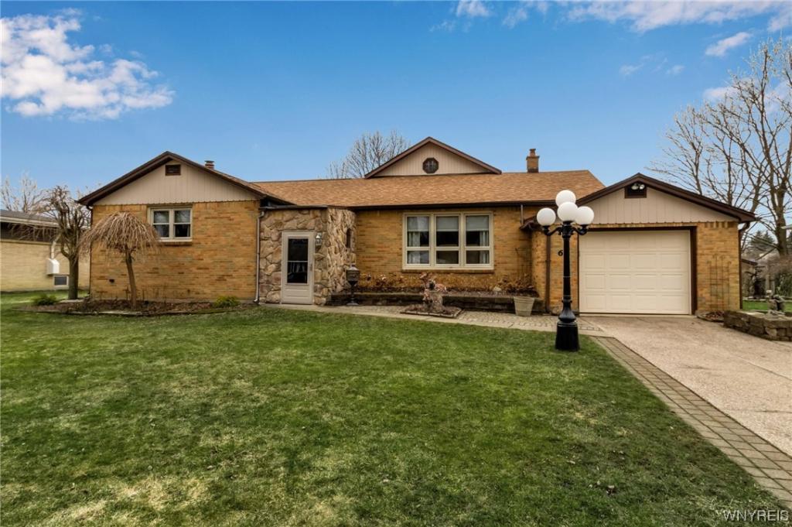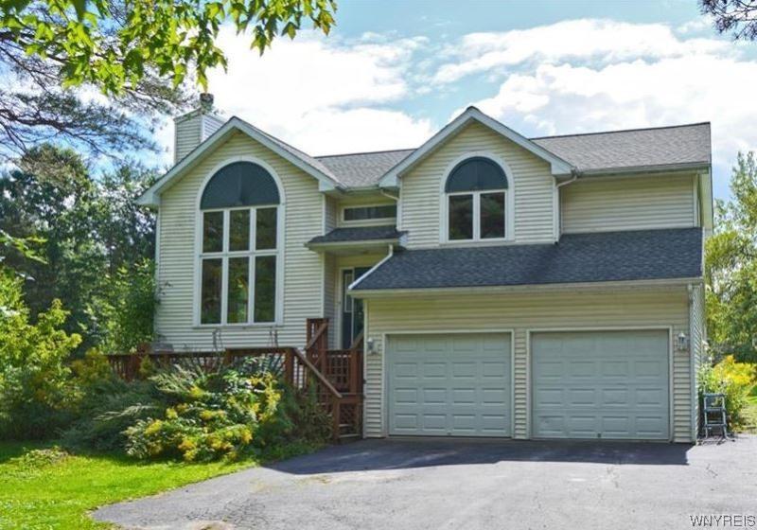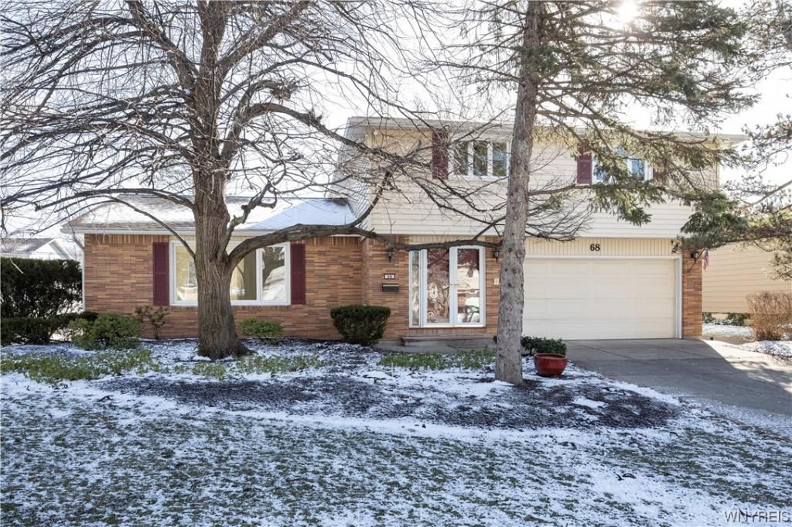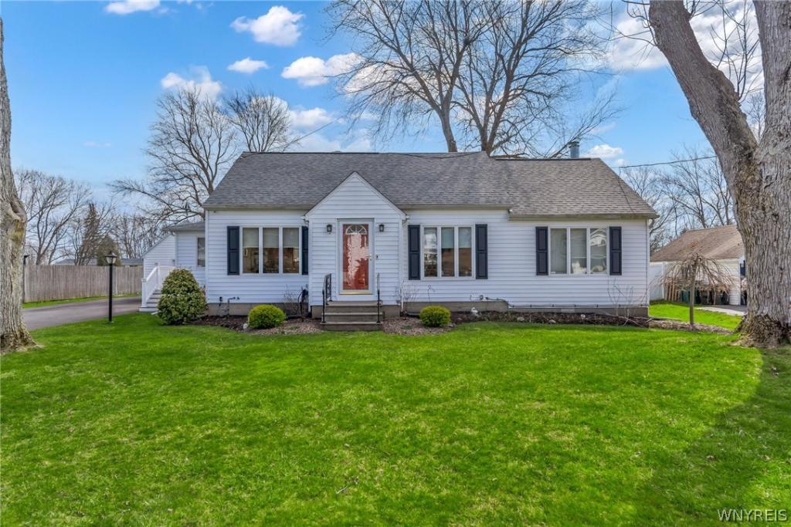Experience the timeless elegance of this inviting 3-bed, 2-full bath Cape, where the charm of 1st floor living unfolds effortlessly.2 bedrooms & a full bath on the main level provide convenience, creating a functional & cozy living space.The LR, adorned w/ a gas fireplace, beckons you to relax in comfort, while the spacious DR sets the stage for memorable gatherings.Well-laid-out kitchen offers a breakfast counter, decorated w/ceramic tile floors, creating a perfect blend of style & functionality.Spacious FR addition at the rear of the house seamlessly connects indoor & outdoor living & opens up to a fantastic deck, providing an ideal space for relaxation or entertaining.Step outside to a large, fenced-in backyard, a private oasis that invites the joy of open-air living.Venture upstairs to discover a charming 3rd bedroom, complete w/ gleaming hardwood floors, an ideal retreat.Uncover an extra layer of comfort w/a beautifully finished basement, adorned w/porcelain tile floors.Whether used as a playroom, home gym, entertainment hub, this well-crafted space adds to the home’s appeal. Close proximity to all conveniences & easy access to the thruway. Open, Sat, 3/2, 11-1; Sun, 3/3, 1-3.
Property Details
Price:
$295,000
MLS #:
B1520489
Status:
Pending
Beds:
3
Baths:
2
Address:
415 Highland Avenue
Type:
Single Family
Subtype:
SingleFamilyResidence
Subdivision:
Holland Land Company’s Su
City:
Tonawanda-Town
Listed Date:
Feb 27, 2024
State:
NY
Finished Sq Ft:
1,422
ZIP:
14223
Lot Size:
0 acres
Year Built:
1950
Listing courtesy of eXp Realty,
© 2024 New York State Alliance of MLS’s NYSAMLS. Information deemed reliable, but not guaranteed. This site was last updated 2024-05-01.
© 2024 New York State Alliance of MLS’s NYSAMLS. Information deemed reliable, but not guaranteed. This site was last updated 2024-05-01.
415 Highland Avenue
Tonawanda-Town, NY
See this Listing
Mortgage Calculator
Schools
School District:
Kenmore-Tonawanda Union Free District
Elementary School:
Herbert Hoover Elementary
Middle School:
Herbert Hoover Middle
High School:
Kenmore West Senior High
Interior
Appliances
Dryer, Dishwasher, Disposal, Gas Oven, Gas Range, Gas Water Heater, Refrigerator, Washer
Bathrooms
2 Full Bathrooms
Cooling
Central Air
Fireplaces Total
1
Flooring
Carpet, Ceramic Tile, Hardwood, Varies
Heating
Gas, Forced Air
Exterior
Architectural Style
Cape Cod
Construction Materials
Brick, Frame
Exterior Features
Concrete Driveway
Parking Features
Detached
Roof
Asphalt
Financial
Buyer Agent Compensation
3%
Taxes
$5,162
Map
Community
- Address415 Highland Avenue Tonawanda-Town NY
- CityTonawanda-Town
- CountyErie
- Zip Code14223
Similar Listings Nearby
- 154 Niagara Falls Boulevard
Tonawanda-Town, NY$380,154
1.72 miles away
- 5890 Pinehurst Court
Hamburg, NY$380,000
17.66 miles away
- 204 Maple Avenue
Hamburg, NY$380,000
17.51 miles away
- 4A Saint Anthony Street
Lancaster, NY$379,900
11.21 miles away
- 78 Cheshire Lane
Amherst, NY$379,900
7.80 miles away
- 61 Oakwood Drive
Amherst, NY$379,900
9.87 miles away
- 7196 Ward Road
Wheatfield, NY$379,900
7.26 miles away
- 13 North Shore Drive
Bennington, NY$379,900
20.84 miles away
- 68 Southwind Trl
Amherst, NY$379,900
5.27 miles away
- 3652 Klemer Road
Wheatfield, NY$379,900
6.31 miles away

