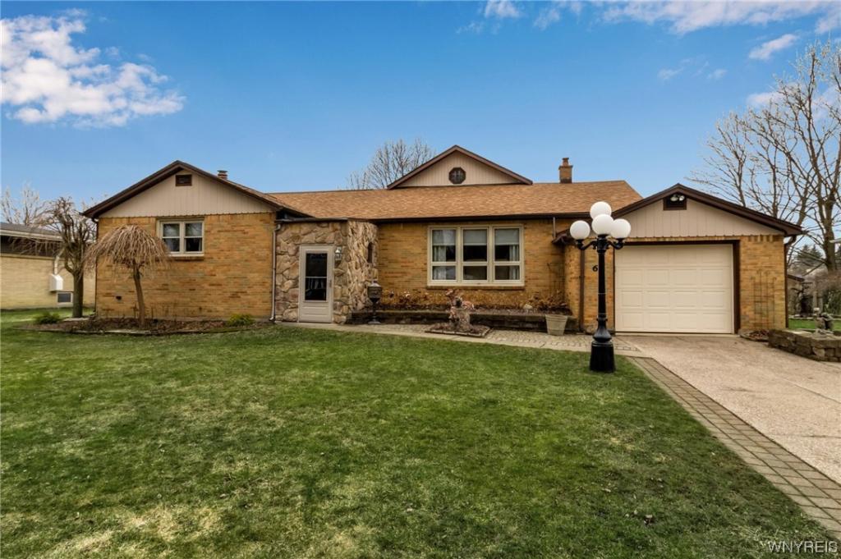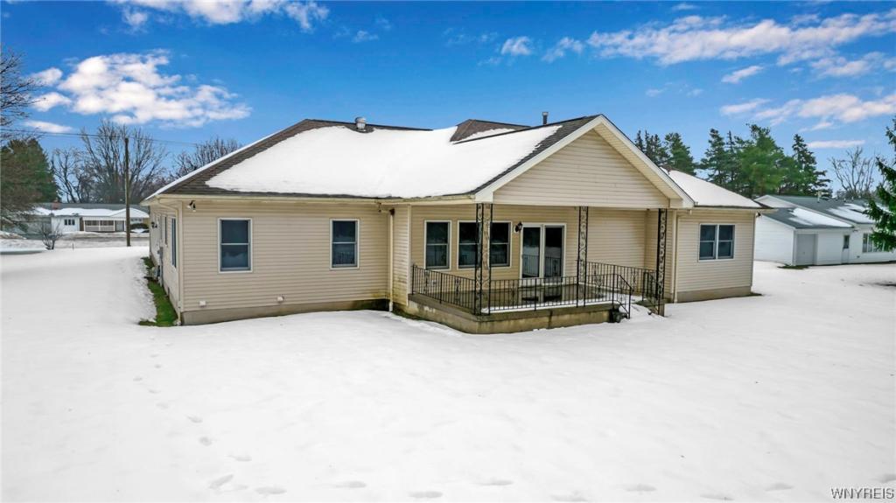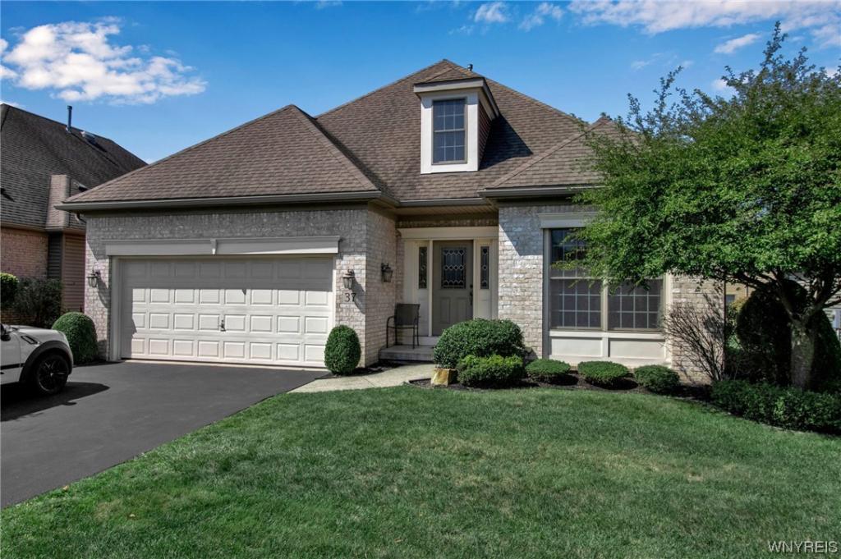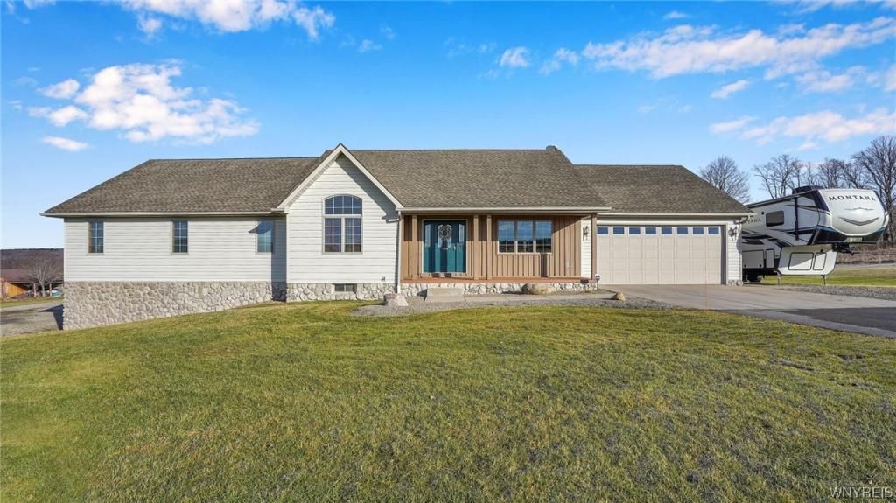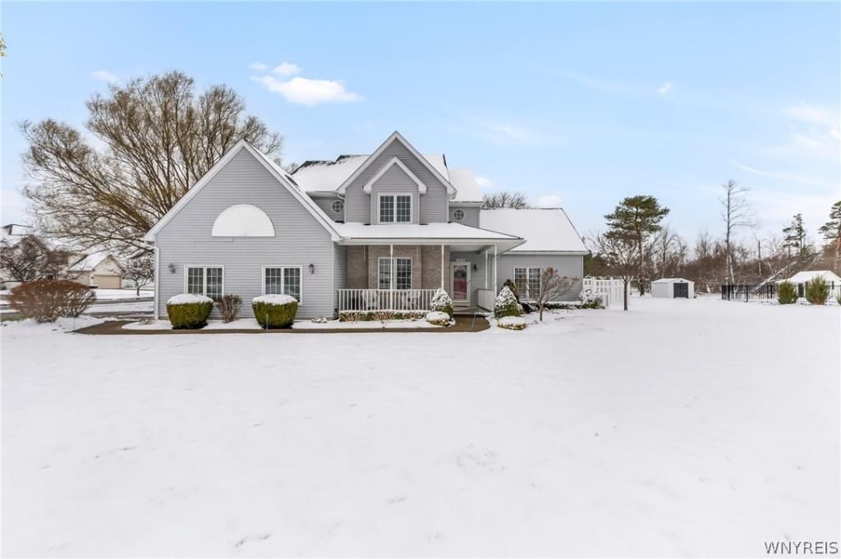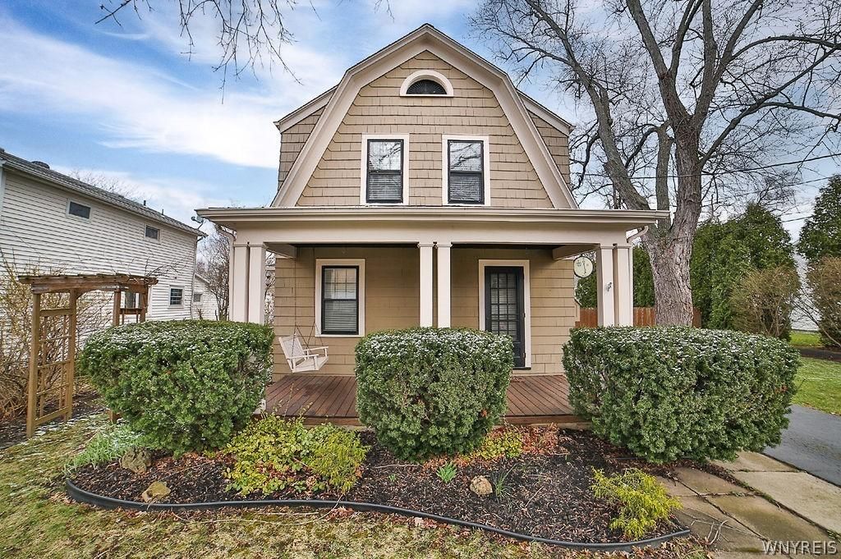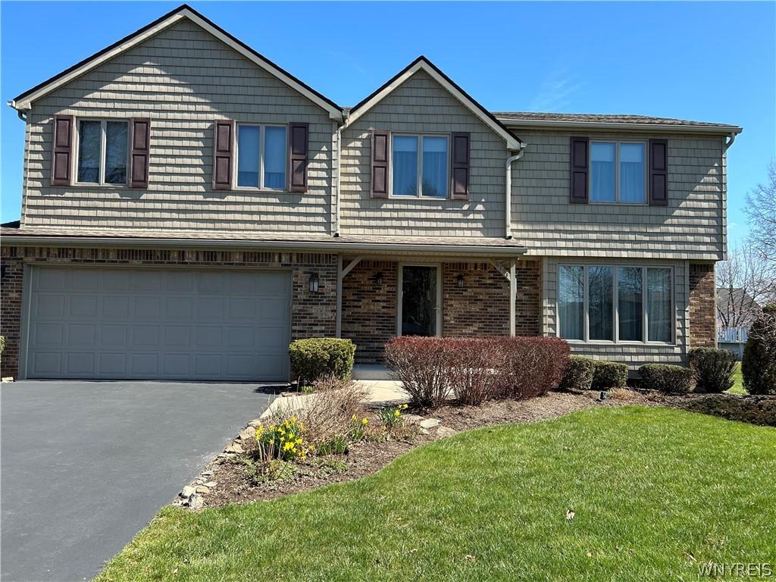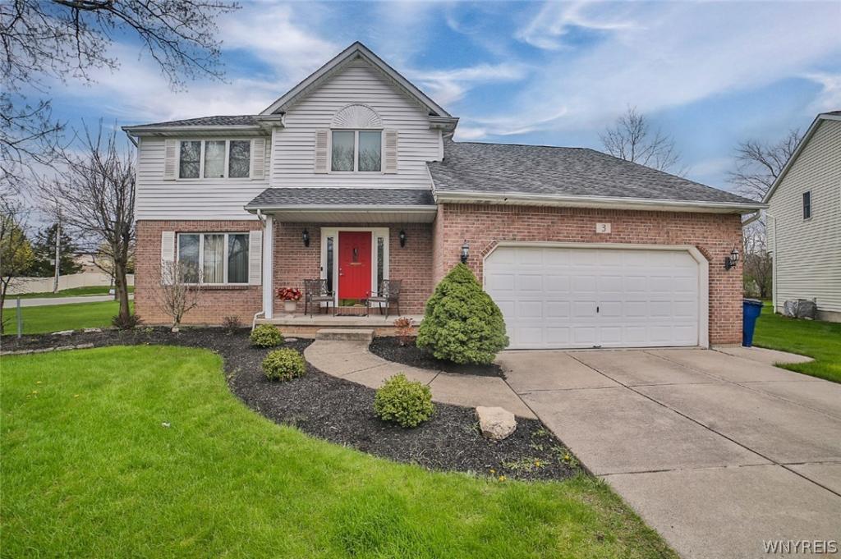Nested within a serene Williamsville neighborhood, this charming ranch tells a tale of cherished memories and heartfelt moments. Each room boasts its own character, from the luminous living area to the beloved kitchen where family recipes were perfected, from the spacious formal dining room to the large family lounge, featuring vaulted ceiling, and a gas fireplace adding both warmth and comfort. Spiral staircase leads to what could be an office space or a cozy retreat. A sunlit Florida room provides an ideal setting for relaxation and leisure activities. 3 sizable bedrooms, a powder room and a full bathroom with steamed shower and rejuvenating jacuzzi tub completes the layout. Transformed into an entertainment hub, the walkout basement features a cozy wood burning fireplace, a trendy dry bar with stools and classic pool table. Central vac, cedar closet and an airtight wood burning heater. Beautifully maintained backyard offers an above ground pool, 2 petite ponds, 2 practical storage sheds and an additional one car garage. Roof is 1 yr old, furnace 4 yrs. Offers due by 11am on Tuesday 3/12.
Property Details
Price:
$379,900
MLS #:
B1524077
Status:
Pending
Beds:
3
Baths:
2
Address:
61 Oakwood Drive
Type:
Single Family
Subtype:
SingleFamilyResidence
City:
Amherst
Listed Date:
Mar 4, 2024
State:
NY
Finished Sq Ft:
1,980
ZIP:
14221
Lot Size:
0 acres
Year Built:
1955
Listing courtesy of RE/MAX Plus,
© 2024 New York State Alliance of MLS’s NYSAMLS. Information deemed reliable, but not guaranteed. This site was last updated 2024-05-02.
© 2024 New York State Alliance of MLS’s NYSAMLS. Information deemed reliable, but not guaranteed. This site was last updated 2024-05-02.
61 Oakwood Drive
Amherst, NY
See this Listing
Mortgage Calculator
Schools
School District:
Williamsville
Elementary School:
Forest Elementary
Middle School:
Mill Middle
High School:
Williamsville South High
Interior
Appliances
Dishwasher, Gas Water Heater
Bathrooms
1 Full Bathroom, 1 Half Bathroom
Fireplaces Total
2
Flooring
Carpet, Ceramic Tile, Hardwood, Varies
Heating
Gas, Forced Air
Laundry Features
In Basement
Exterior
Architectural Style
Ranch
Construction Materials
Brick, Vinyl Siding
Exterior Features
Concrete Driveway, Fence, Pool
Other Structures
Sheds, Storage, Second Garage
Parking Features
Attached, Garage Door Opener
Roof
Asphalt
Financial
Buyer Agent Compensation
2.5%%
Taxes
$6,599
Map
Community
- Address61 Oakwood Drive Amherst NY
- CityAmherst
- CountyErie
- Zip Code14221
Similar Listings Nearby
- 5342 Irish Road
Pendleton, NY$492,000
15.50 miles away
- 3552 Transit Road
Orchard Park, NY$490,000
5.84 miles away
- 37 Haverford Lane
Amherst, NY$490,000
8.53 miles away
- 1219 Route 39
Arcade, NY$489,900
28.03 miles away
- 139 Siebert Road
Lancaster, NY$489,900
2.96 miles away
- 310 Oneida Street
Lewiston, NY$489,900
26.84 miles away
- 6131 Lane North
Clarence, NY$489,900
10.84 miles away
- 6474 Kevinton Place
Boston, NY$489,900
15.09 miles away
- 3 South Castlerock Lane
Amherst, NY$489,900
10.96 miles away
- 51 Mosside Loop
West Seneca, NY$489,900
5.14 miles away

