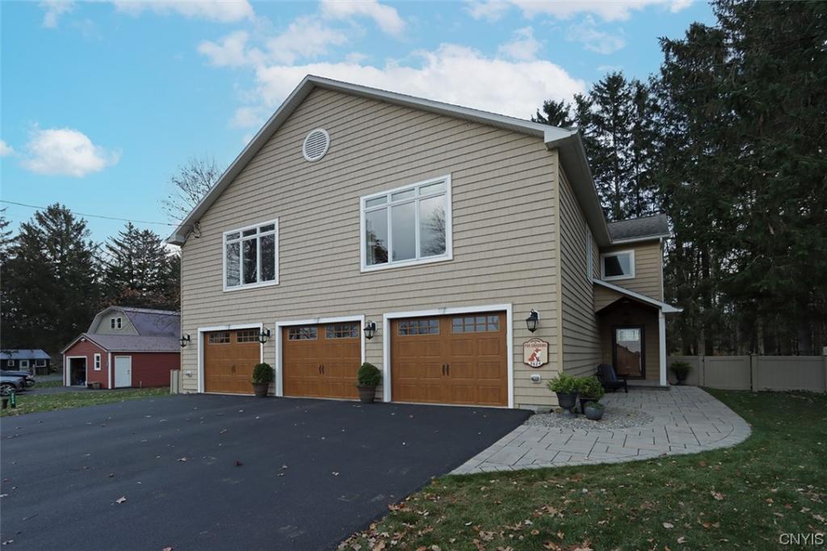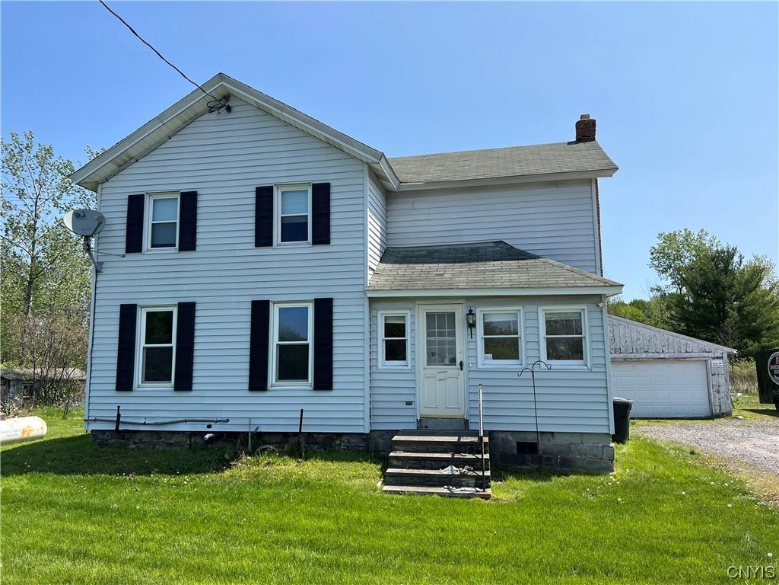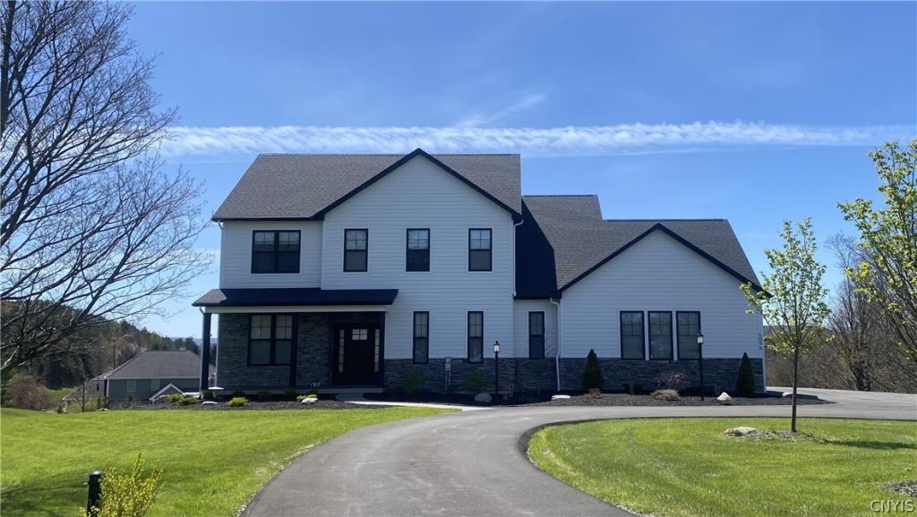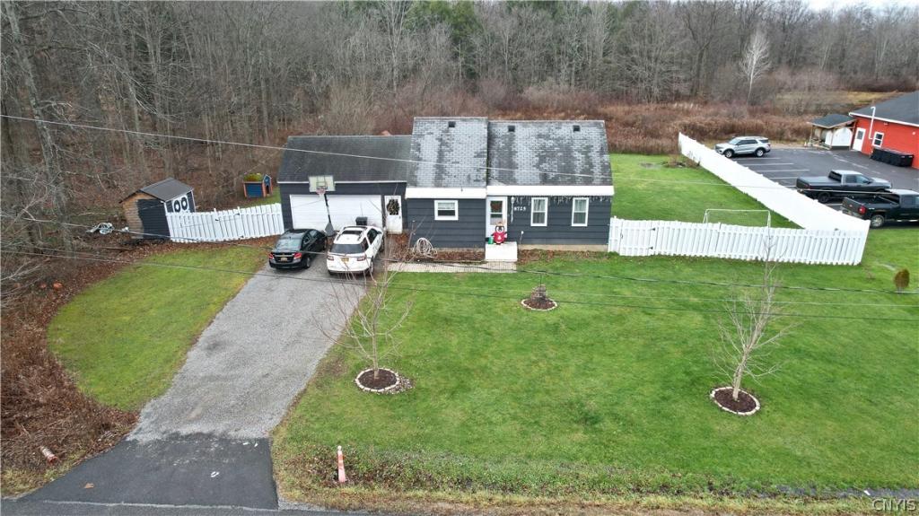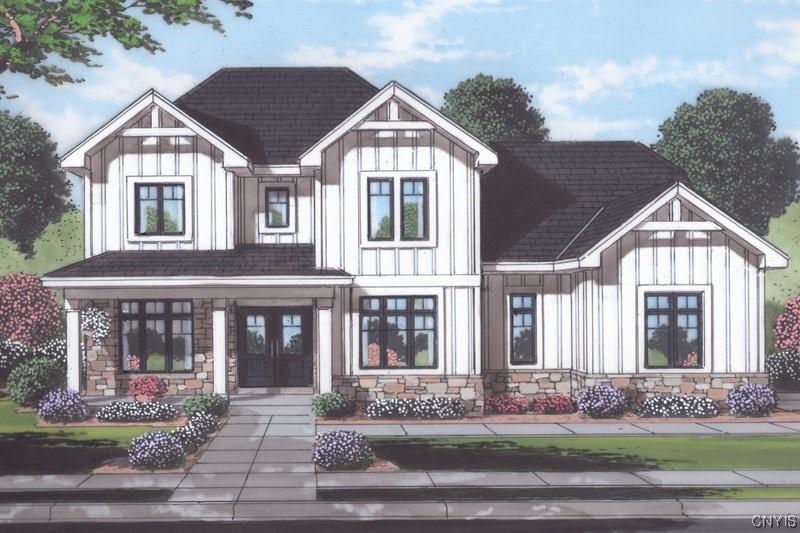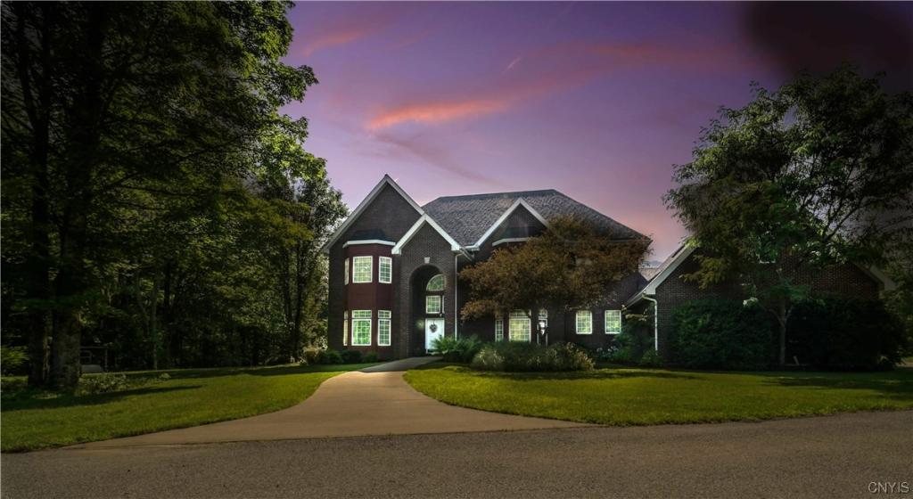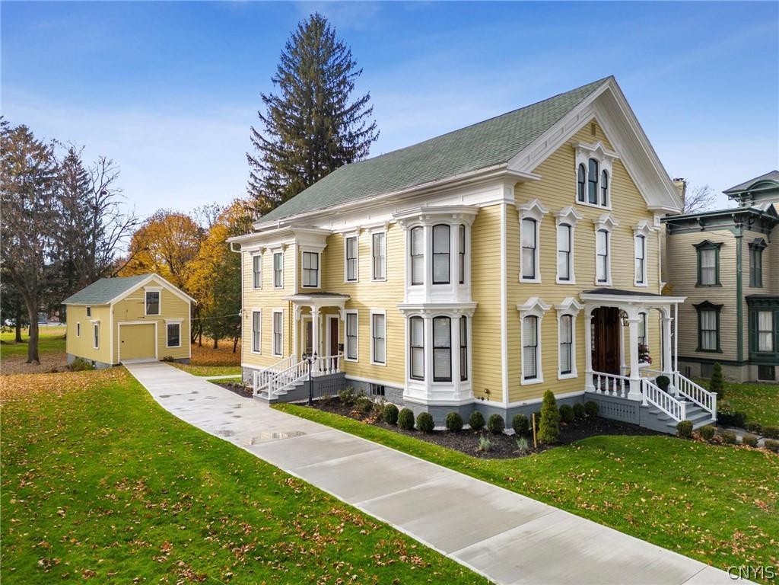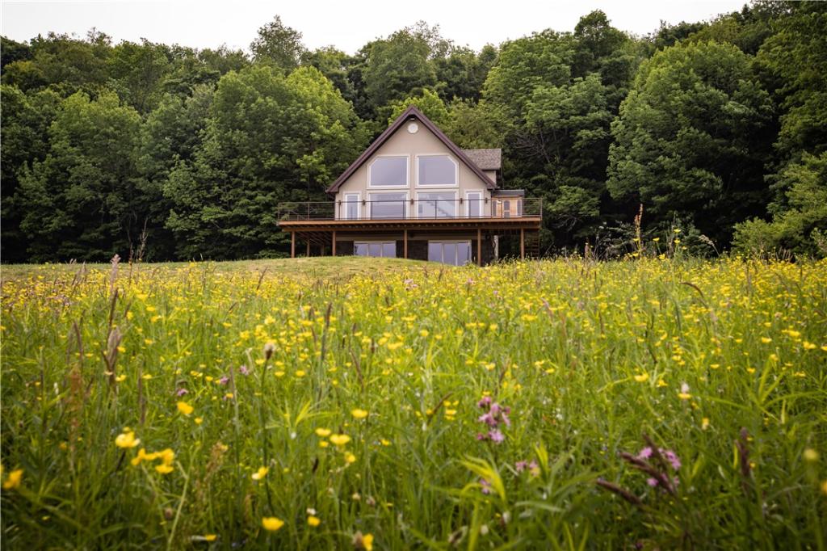Waterfront on Oneida Lake South Shore. Two Houses, year-round. Incredible lake views from 3 sides of each house. Main house built 2011 has two bedrooms & two full baths, elevator, oversized 3 car garage, large driveway & partially fenced yard. Open kitchen, dining and living room with vaulted ceilings, hardwood floors & many windows. Custom Kitchen with granite counters, walk-in pantry, stainless steel appliances, island & breakfast bar. Living room has built in cabinets & shares a beautiful two-sided gas fireplace with the primary bedroom which has an en-suite & walk in closet. Additional areas include laundry room, multiple storage closets, substantial foyer & large first floor room for storage or office. Complimenting the main residence is a 940 sq ft. waterfront cottage perfect for guests, home office, in-law suite or entertainment space. Two bedrooms, one full bath, well-equipped kitchen and multiple living spaces. Enjoy priceless lake views from the sunroom addition (2018) providing a bonus 384 sq ft. Entire property has ample yard space for family games, set on a beautiful street with mostly full-time residents and public utilities. Year-round fun is just steps away!
Property Details
Price:
$829,000
MLS #:
S1513379
Status:
Pending
Beds:
4
Baths:
3
Address:
2623-2624 Warner Heights Road
Type:
Single Family
Subtype:
SingleFamilyResidence
Subdivision:
Oneida Lake
City:
Sullivan
Listed Date:
Dec 11, 2023
State:
NY
Finished Sq Ft:
3,462
ZIP:
13032
Lot Size:
1 acres
Year Built:
2012
Listing courtesy of Howard Hanna Real Estate,
© 2024 New York State Alliance of MLS’s NYSAMLS. Information deemed reliable, but not guaranteed. This site was last updated 2024-05-02.
© 2024 New York State Alliance of MLS’s NYSAMLS. Information deemed reliable, but not guaranteed. This site was last updated 2024-05-02.
2623-2624 Warner Heights Road
Sullivan, NY
See this Listing
Mortgage Calculator
Schools
School District:
Chittenango
Middle School:
Chittenango Middle
High School:
Chittenango High
Interior
Appliances
Dryer, Dishwasher, Electric Cooktop, Electric Oven, Electric Range, Disposal, Gas Water Heater, Microwave, Refrigerator, Tankless Water Heater, Washer
Bathrooms
3 Full Bathrooms
Cooling
Central Air
Fireplaces Total
1
Flooring
Carpet, Ceramic Tile, Hardwood, Varies
Heating
Gas, Forced Air
Laundry Features
Upper Level
Exterior
Architectural Style
Two Story
Construction Materials
Vinyl Siding, P E X Plumbing
Exterior Features
Blacktop Driveway, Fence, See Remarks
Parking Features
Attached, Driveway, Garage Door Opener
Roof
Asphalt
Financial
Buyer Agent Compensation
3%
Taxes
$15,626
Map
Community
- Address2623-2624 Warner Heights Road Sullivan NY
- CitySullivan
- CountyMadison
- Zip Code13032
Similar Listings Nearby
- 8894 Caughdenoy Road
Clay, NY$695,000
17.63 miles away
- 6941 Old Quarry Road
Dewitt, NY$1,020,000
14.95 miles away
- 8725 Caughdenoy Road
Clay, NY$1,000,000
17.58 miles away
- 2660 OConnell Road
Lafayette, NY$1,000,000
21.47 miles away
- 0 Skyline Drive
Onondaga, NY$999,999
21.29 miles away
- 112 Lock Haven Beach Road
Scriba, NY$999,999
39.34 miles away
- 8805 Falls Prospect Road
Trenton, NY$999,900
34.16 miles away
- 21 Madison Street
Hamilton, NY$995,000
26.81 miles away
- 104 Henschke Drive
Manlius, NY$995,000
13.04 miles away
- 274 Reservoir Hill Road
Plymouth, NY$989,000
40.05 miles away

