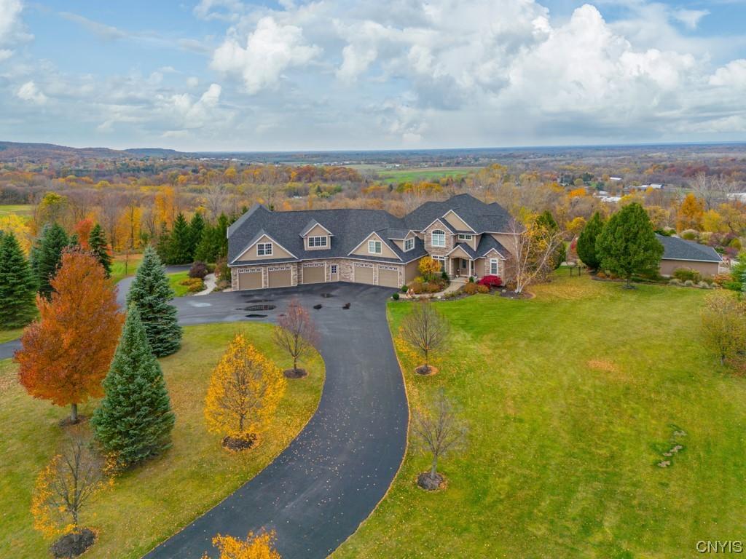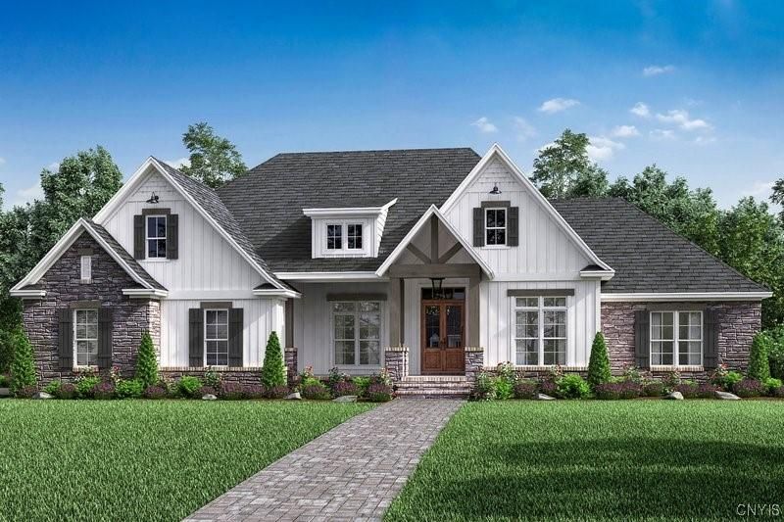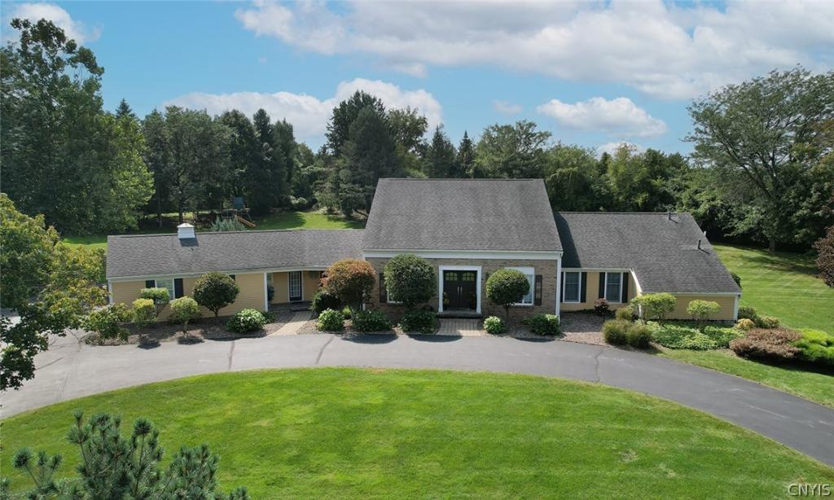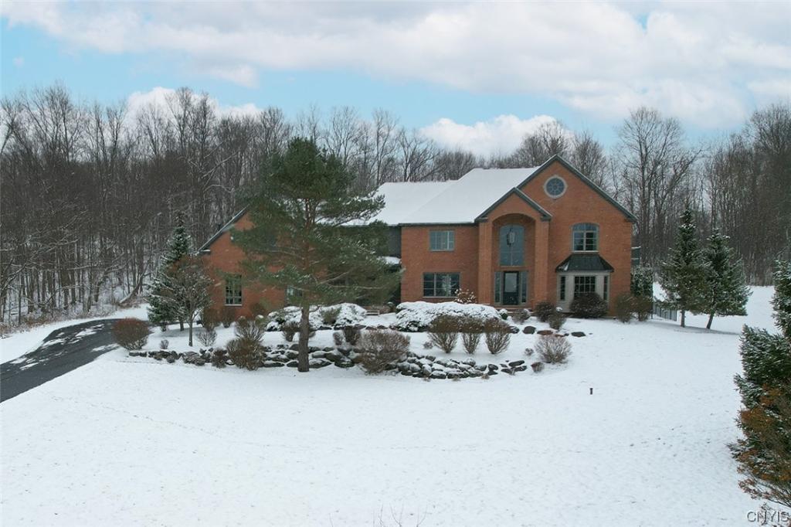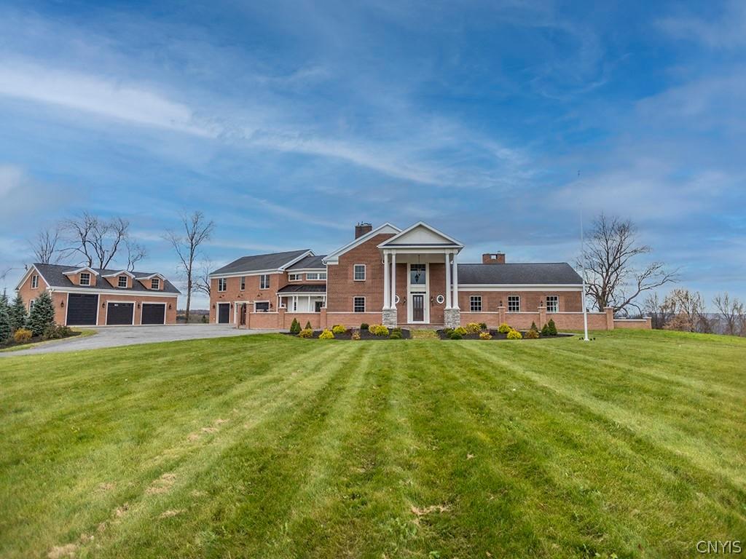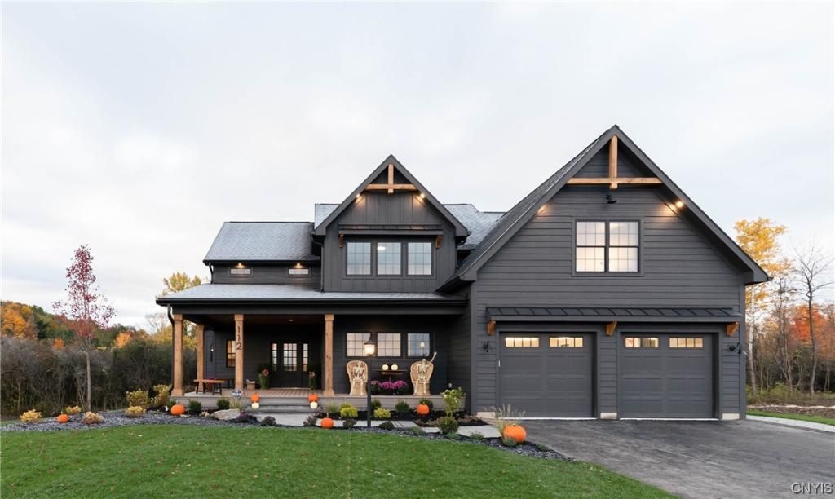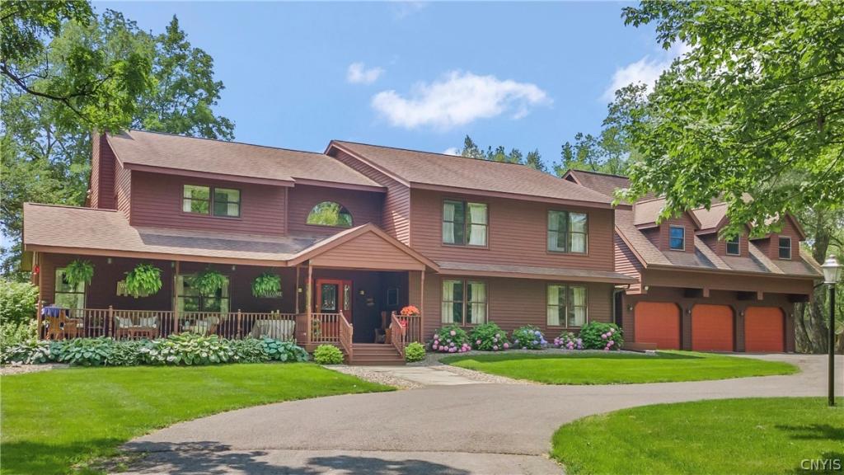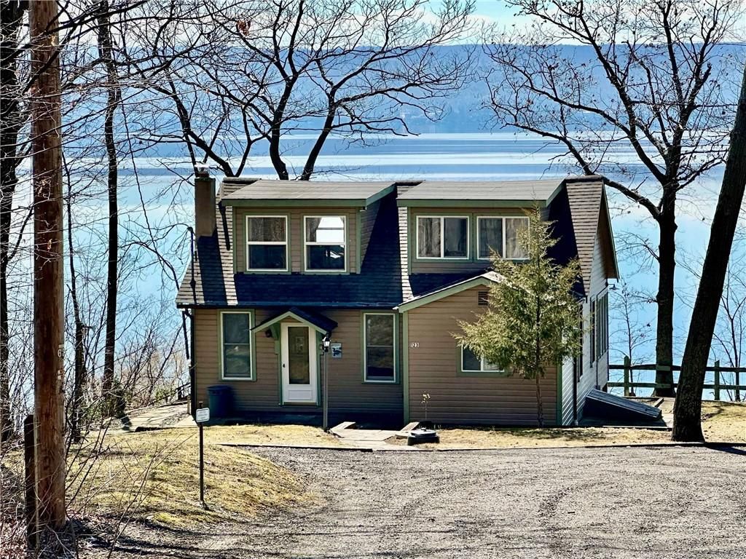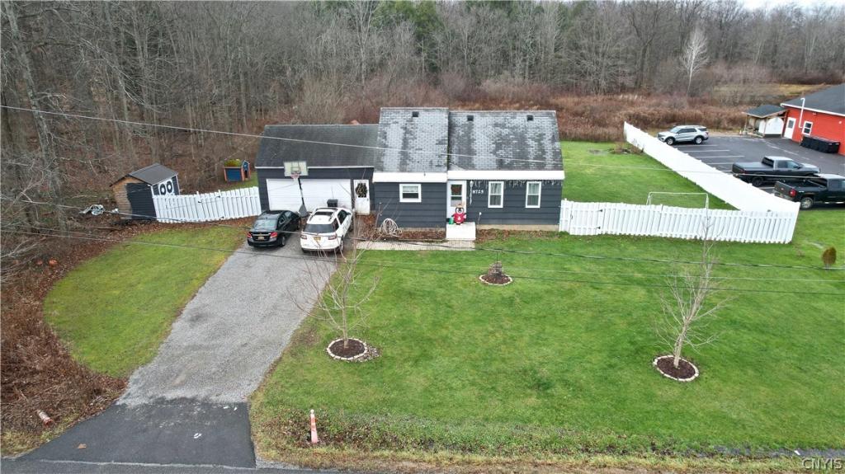Welcome to 2660 O’Connell Road, a sprawling 5,024 square foot residence nestled on a private, gated 9.75-acre lot that promises unparalleled luxury and privacy. As you step through the impressive 8-foot front door, you are greeted by a marble foyer that showcases a grand curved staircase. The gourmet kitchen, features custom cabinetry and granite countertops that blend functionality with style. The master suite is a true sanctuary, complete with a domed ceiling, cozy gas fireplace, dual walk-in closets, and a luxurious jetted tub. An additional full bedroom and bath in the lower-level, perfect for guests. The game area is complete with a wet bar, ensures endless fun for everyone.
The estate features a meticulously designed barn, complete with horse fencing to ensure safety and comfort. The two picturesque gazebos, a spacious pavilion, and a practical shed, all set against the backdrop of the property’s natural beauty. Hundreds of thousands of dollars have been invested in additions to make this home truly one-of-a-kind. Whether you’re enjoying quiet moments in the gazebos, or tending to horses in the barn, this property offers endless possibilities.
The estate features a meticulously designed barn, complete with horse fencing to ensure safety and comfort. The two picturesque gazebos, a spacious pavilion, and a practical shed, all set against the backdrop of the property’s natural beauty. Hundreds of thousands of dollars have been invested in additions to make this home truly one-of-a-kind. Whether you’re enjoying quiet moments in the gazebos, or tending to horses in the barn, this property offers endless possibilities.
Property Details
Price:
$1,000,000
MLS #:
S1523525
Status:
Active
Beds:
5
Baths:
5
Address:
2660 OConnell Road
Type:
Single Family
Subtype:
SingleFamilyResidence
City:
Lafayette
Listed Date:
Mar 1, 2024
State:
NY
Finished Sq Ft:
5,024
ZIP:
13084
Lot Size:
10 acres
Year Built:
2002
Listing courtesy of GRG Gloria Realty Group,
© 2024 New York State Alliance of MLS’s NYSAMLS. Information deemed reliable, but not guaranteed. This site was last updated 2024-04-27.
© 2024 New York State Alliance of MLS’s NYSAMLS. Information deemed reliable, but not guaranteed. This site was last updated 2024-04-27.
2660 OConnell Road
Lafayette, NY
See this Listing
Mortgage Calculator
Schools
School District:
LaFayette
Elementary School:
C Grant Grimshaw
High School:
LaFayette Junior-Senior High
Interior
Appliances
Built In Range, Built In Oven, Dryer, Dishwasher, Exhaust Fan, Gas Cooktop, Disposal, Gas Oven, Gas Range, Microwave, Propane Water Heater, Refrigerator, Range Hood, Wine Cooler, Washer, Water Softener Owned
Bathrooms
4 Full Bathrooms, 1 Half Bathroom
Cooling
Central Air
Fireplaces Total
4
Flooring
Hardwood, Marble, Other, See Remarks, Tile, Varies
Heating
Propane, Forced Air, Radiant Floor
Laundry Features
Main Level
Exterior
Architectural Style
Colonial, Transitional
Construction Materials
Composite Siding, Stone, Stucco, Copper Plumbing
Exterior Features
Blacktop Driveway, Deck, Fence, Patio, Private Yard, See Remarks
Other Structures
Barns, Gazebo, Outbuilding, Sheds, Storage
Parking Features
Attached, Heated Garage, Storage, Circular Driveway, Driveway, Garage Door Opener
Roof
Asphalt, Shingle
Financial
Buyer Agent Compensation
2.25%
Taxes
$20,494
Map
Community
- Address2660 OConnell Road Lafayette NY
- CityLafayette
- CountyOnondaga
- Zip Code13084
Similar Listings Nearby
- 2119 Conley Road
Sullivan, NY$1,250,000
14.36 miles away
- TBD Skyline Drive
Onondaga, NY$1,249,000
7.84 miles away
- 144 South Street
Auburn, NY$1,200,000
25.78 miles away
- 6972 Colonial Drive
Dewitt, NY$1,199,900
8.37 miles away
- 8508 Lamp Post Circle
Pompey, NY$1,199,900
8.78 miles away
- 1330 Owahgena Road
Cazenovia, NY$1,199,900
9.20 miles away
- Lot 30 Whitney Farm Lane
Pompey, NY$1,195,000
4.61 miles away
- 7866 Broadfield Road
Pompey, NY$1,100,000
6.63 miles away
- 123 Nut Ridge Road
Lansing, NY$1,100,000
35.49 miles away
- 8725 Caughdenoy Road
Clay, NY$1,000,000
20.99 miles away




















































