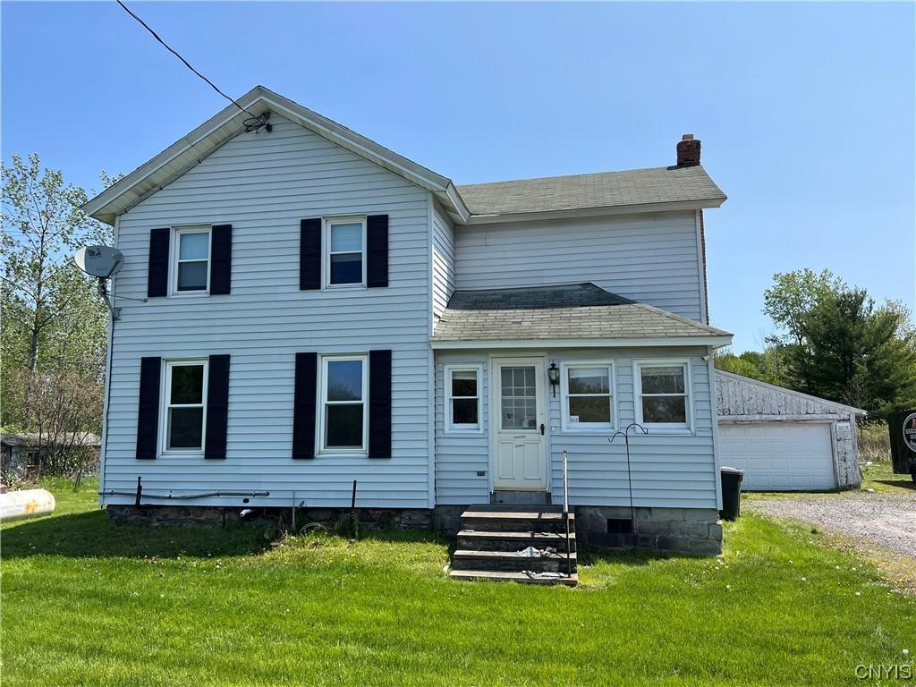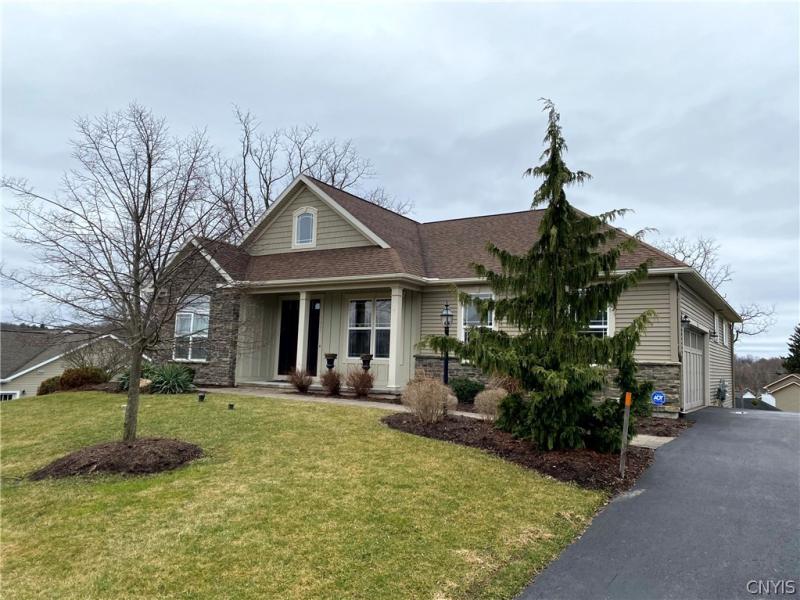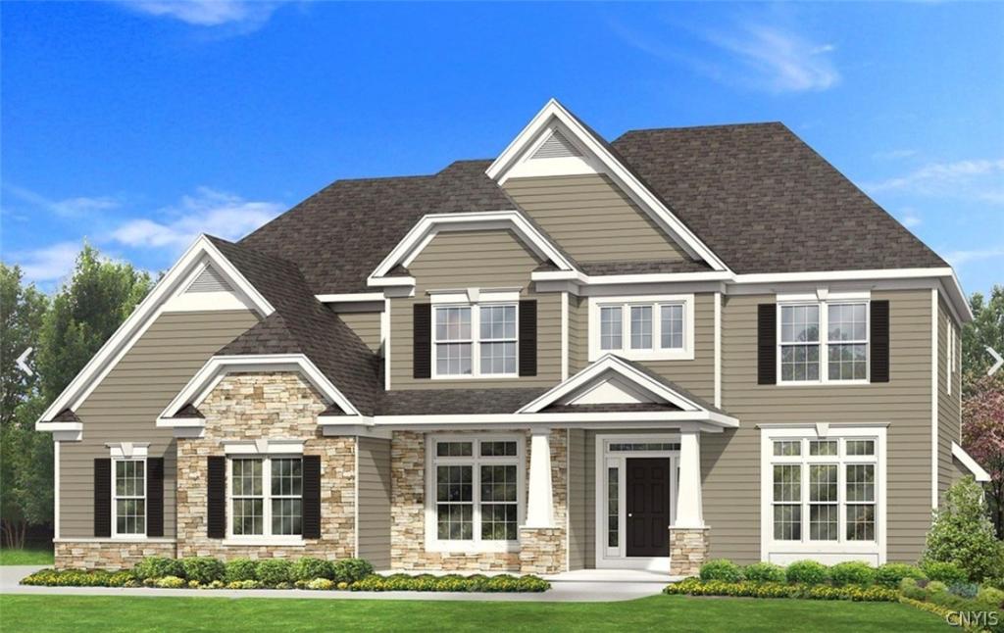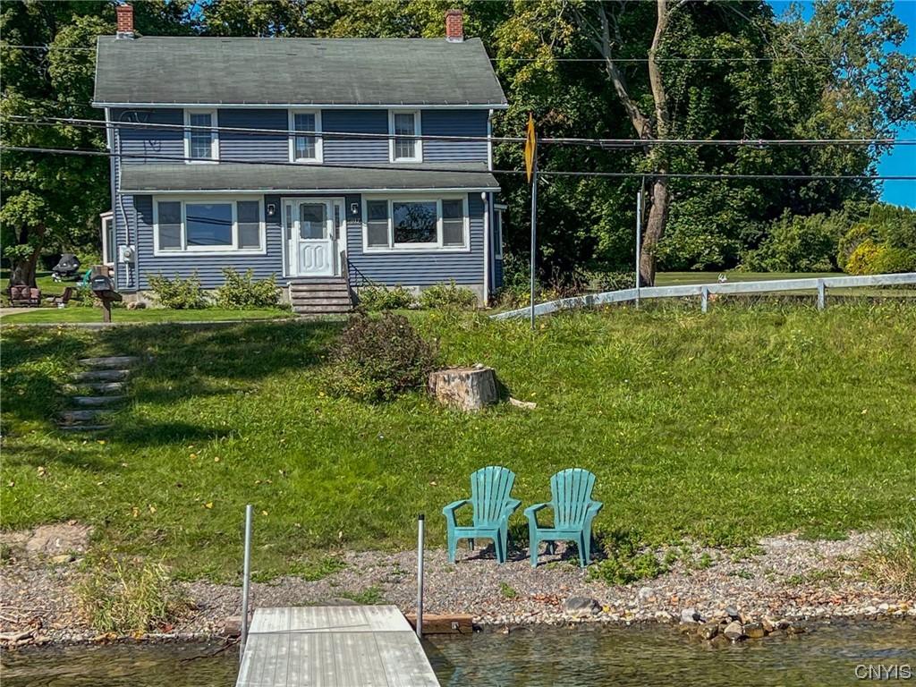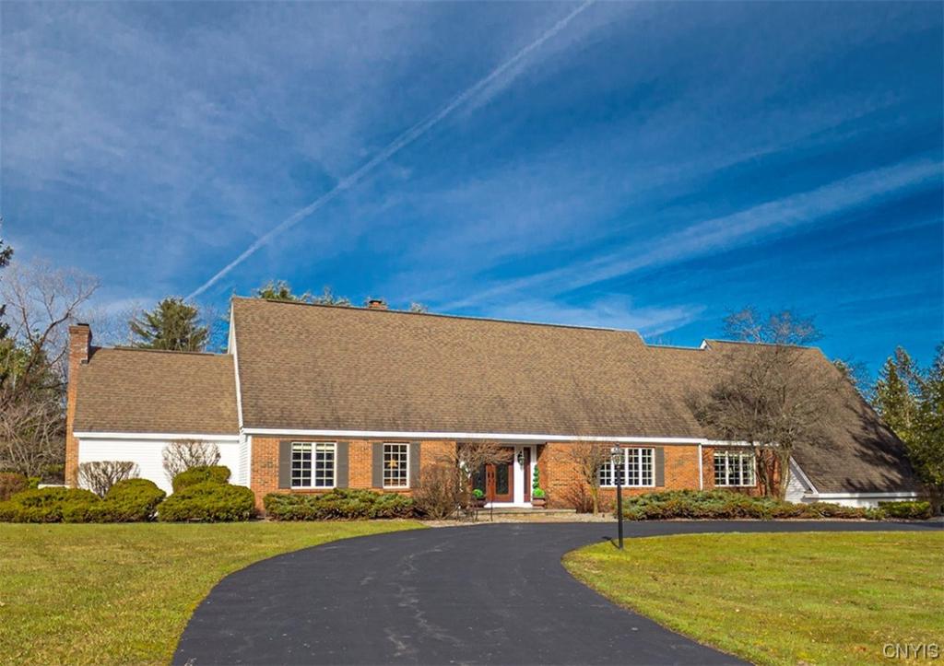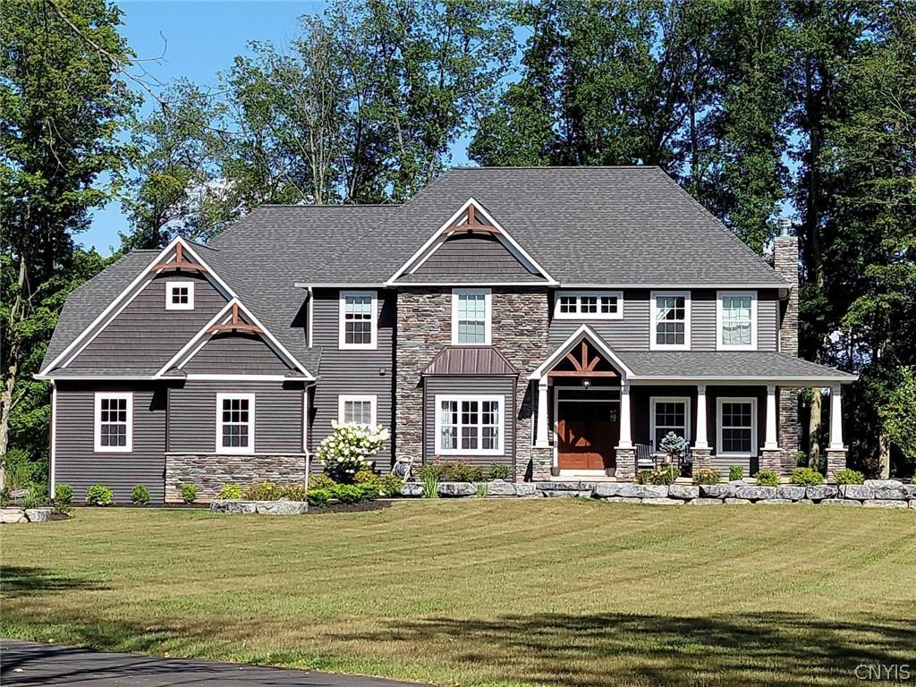Prime Location! Pennellville NY. Perched elegantly on a dead-end street, this stunning colonial home boasts. A picturesque view of the Oneida River property itself exudes charm, with its vinyl siding,2-car attached garage, and fully fenced in yard complete with a custom Cannon in ground pool surrounded by stamp concrete. New 24 x 56 pole barn / pool house with covered patio . and a private second driveway. As you enter through the foyer the soaring vaulted ceilings and gleaming hardwood floors catch your eye hinting the luxurious rooms to come. The home offers front living or formal dining room perfect for entertaining. The eat in kitchen features a center island, built in oven, recessed lighting and stainless-steel appliances. Step down into the expansive family room adorned w/vaulted ceilings and gas fireplace. First floor laundry and mudroom with access to the 2car attached garage lead into the home. The 2nd floor offers comfort with a master suite, w/in closet and a jetted tub for relaxation. Three other great size bedrooms and 2nd full bath finish the upstairs. seamless Blend of elegance, comfort and stunning views. This home is made to entertain, Phoenix Schools district .
Property Details
Price:
$679,900
MLS #:
R1532975
Status:
Active
Beds:
4
Baths:
3
Address:
7 Oneida View Drive
Type:
Single Family
Subtype:
SingleFamilyResidence
Subdivision:
Bates Tr Sec 03
City:
Schroeppel
Listed Date:
Apr 20, 2024
State:
NY
Finished Sq Ft:
2,100
ZIP:
13132
Lot Size:
1 acres
Year Built:
1999
Listing courtesy of L Wilson Realty,
© 2024 New York State Alliance of MLS’s NYSAMLS. Information deemed reliable, but not guaranteed. This site was last updated 2024-05-06.
© 2024 New York State Alliance of MLS’s NYSAMLS. Information deemed reliable, but not guaranteed. This site was last updated 2024-05-06.
7 Oneida View Drive
Schroeppel, NY
See this Listing
Mortgage Calculator
Schools
School District:
Phoenix
Elementary School:
Michael A Maroun Elementary
Middle School:
Emerson J Dillon Middle
High School:
John C Birdlebough High
Interior
Appliances
Built In Range, Built In Oven, Dishwasher, Gas Cooktop, Gas Water Heater, Refrigerator
Bathrooms
2 Full Bathrooms, 1 Half Bathroom
Cooling
Central Air
Fireplaces Total
1
Flooring
Carpet, Hardwood, Laminate, Varies
Heating
Gas, Forced Air
Laundry Features
Main Level
Exterior
Architectural Style
Colonial
Construction Materials
Vinyl Siding
Exterior Features
Blacktop Driveway, Deck, Fully Fenced, Gravel Driveway, Pool
Other Structures
Barns, Outbuilding, Second Garage
Parking Features
Attached, Electricity, Workshopin Garage, Driveway, Garage Door Opener
Roof
Asphalt, Metal
Financial
Buyer Agent Compensation
2%
Taxes
$11,752
Map
Community
- Address7 Oneida View Drive Schroeppel NY
- CitySchroeppel
- CountyOswego
- Zip Code13132
Similar Listings Nearby
- 8894 Caughdenoy Road
Clay, NY$695,000
2.68 miles away
- 5887 Aries
Camillus, NY$550,000
12.06 miles away
- Lot 369 Timber Banks
Lysander, NY$869,900
5.47 miles away
- 6 Calloway Drive
Owasco, NY$865,000
27.85 miles away
- 50 Fairway Drive
Owasco, NY$865,000
26.97 miles away
- Lot 241 Becketts Lane
Onondaga, NY$854,500
16.21 miles away
- 6198 Rossiter Road
Dewitt, NY$850,000
15.67 miles away
- 5017 West Lake Road
Fleming, NY$849,900
30.31 miles away
- 7123 Thorntree Hill Drive
Dewitt, NY$849,900
16.87 miles away
- LOT 243T BECKETT’S Lane
Onondaga, NY$840,790
9.21 miles away



