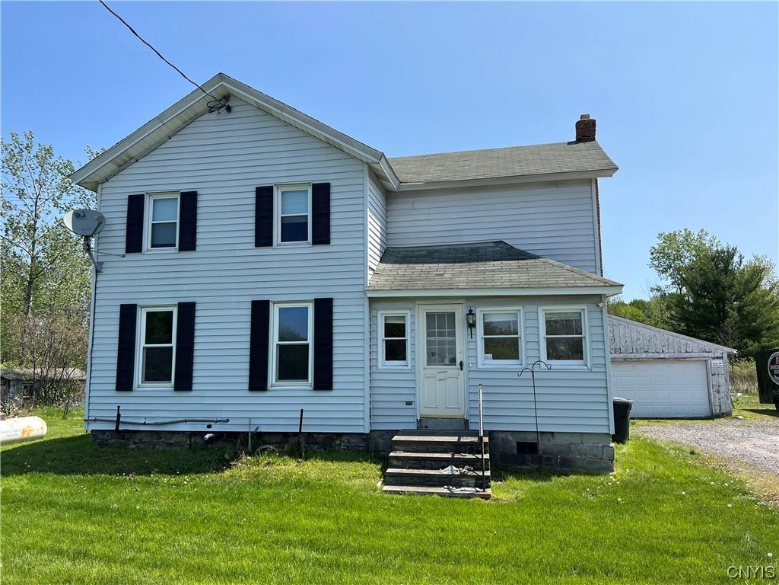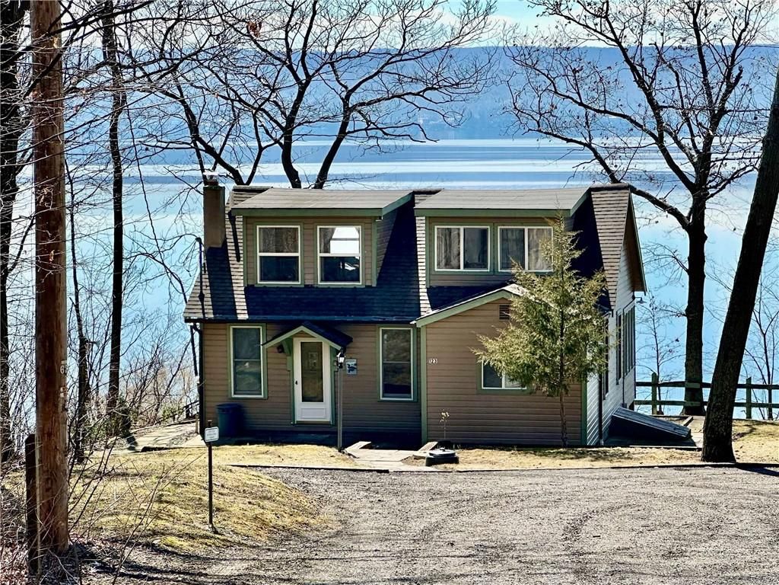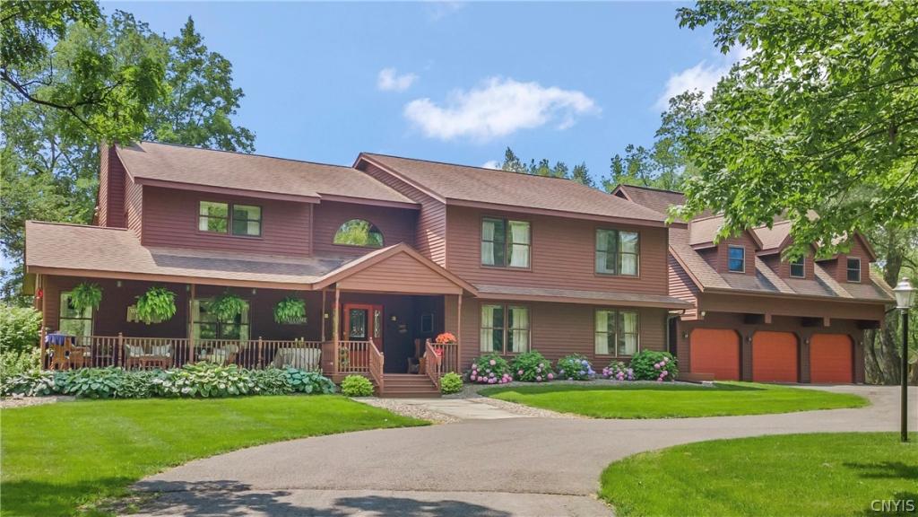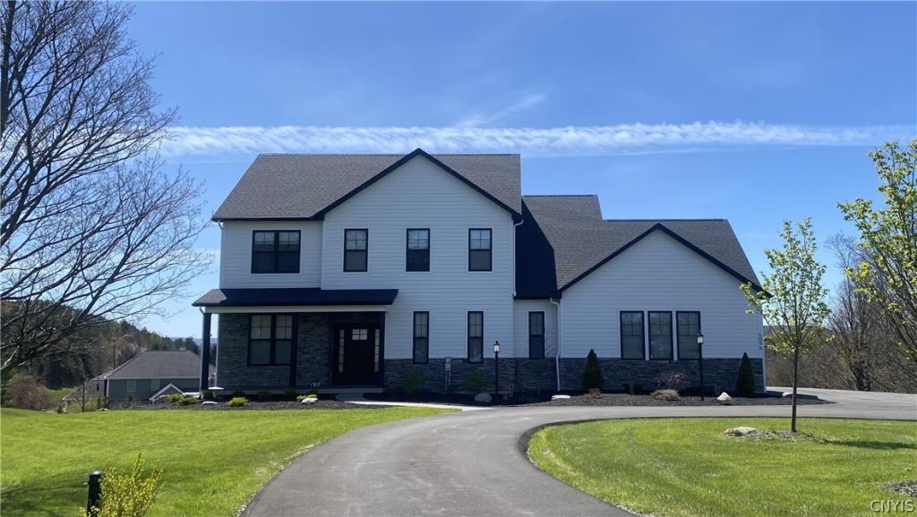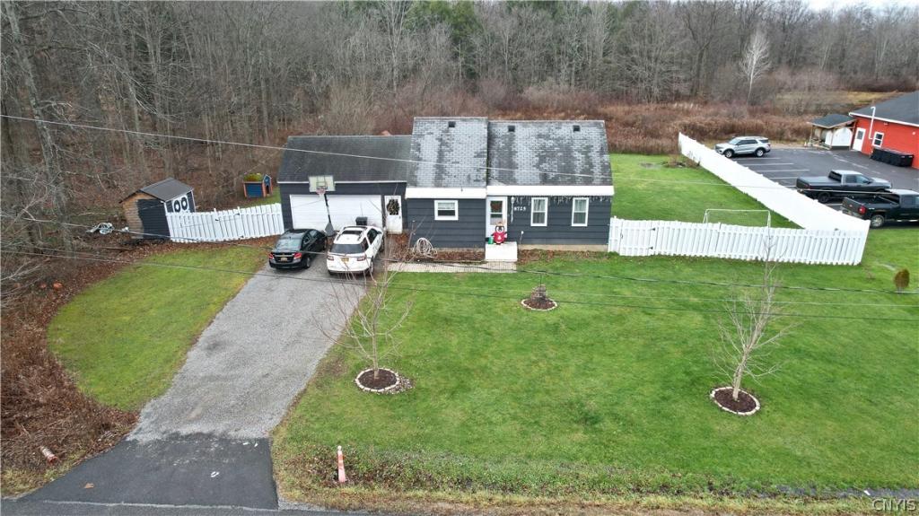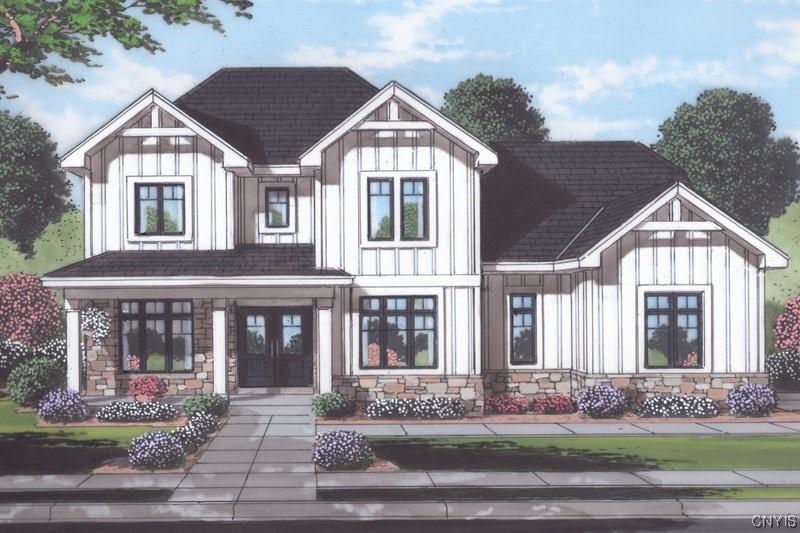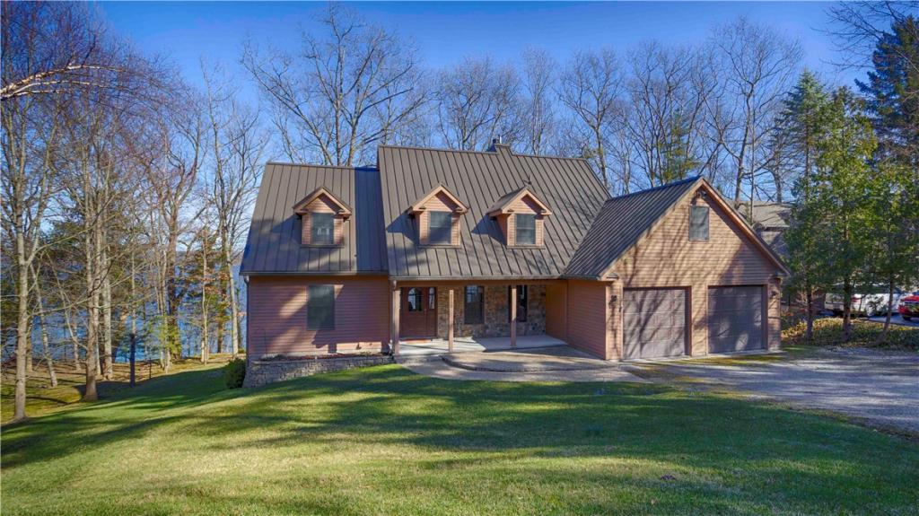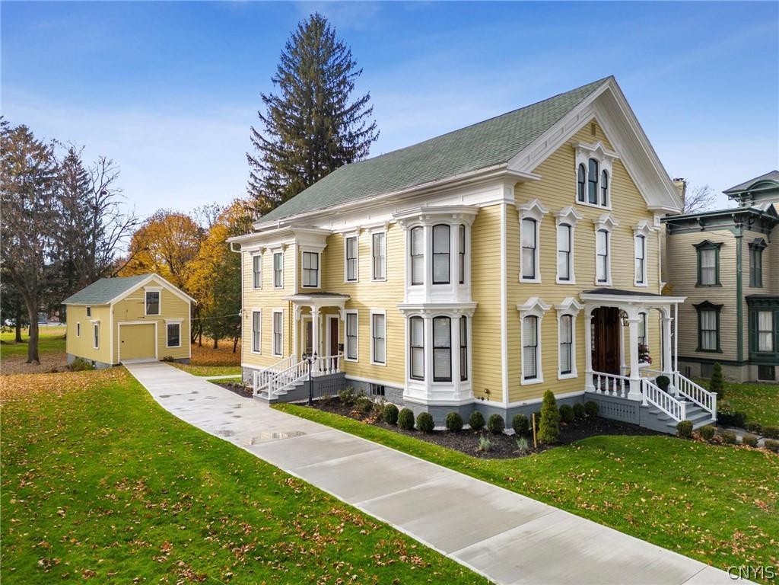This Steinway Heights beauty has everything you could ask for and MORE! Spacious, 2 story entry, lovely living room to the right of the foyer and formal dining room to the left with tray ceiling and judges paneling. The updated kitchen has an open layout w/classic white cabinets, granite counters, stainless appliances including double ovens and a large center island. The eat-in area includes a sliding glass door that opens to the large multilevel patio with outdoor fireplace. The kitchen seamlessly merges with the family rm creating an inviting area w/a gas fireplace and built-ins Don’t miss the main floor office and large mudroom with cubbies, storage, washer/dryer, sink and and door to patio.The second level begins with a built-in desk/study area followed by 3 bdrms. Two of the bdrms share a Jack and Jill bath while the third has an attached full bath. The primary bedroom w/sitting rm is opposite the other 3 bdrms and includes large full bath w/double vanity and walk-in closet. Finished lower level (approx 1000 sq ft) features a theater/game rm, kitchenette, full bath, gym and storage area. Detailed moldings throughout. Best and final offers are due Sunday April 14 by noon
Property Details
Price:
$850,000
MLS #:
S1530091
Status:
Pending
Beds:
4
Baths:
5
Address:
6198 Rossiter Road
Type:
Single Family
Subtype:
SingleFamilyResidence
City:
Dewitt
Listed Date:
Apr 9, 2024
State:
NY
Finished Sq Ft:
4,524
ZIP:
13078
Lot Size:
1 acres
Year Built:
2002
Listing courtesy of Howard Hanna Real Estate,
© 2024 New York State Alliance of MLS’s NYSAMLS. Information deemed reliable, but not guaranteed. This site was last updated 2024-05-02.
© 2024 New York State Alliance of MLS’s NYSAMLS. Information deemed reliable, but not guaranteed. This site was last updated 2024-05-02.
6198 Rossiter Road
Dewitt, NY
See this Listing
Mortgage Calculator
Schools
School District:
Jamesville-Dewitt
Elementary School:
Tecumseh Elementary
Middle School:
Jamesville-Dewitt Middle
High School:
Jamesville-Dewitt High
Interior
Appliances
Double Oven, Dryer, Dishwasher, Exhaust Fan, Gas Cooktop, Disposal, Gas Oven, Gas Range, Gas Water Heater, Microwave, Refrigerator, Range Hood, Washer
Bathrooms
4 Full Bathrooms, 1 Half Bathroom
Cooling
Central Air
Fireplaces Total
2
Flooring
Carpet, Hardwood, Tile, Varies
Heating
Gas, Forced Air
Laundry Features
Main Level
Exterior
Architectural Style
Colonial
Construction Materials
Cedar, Copper Plumbing
Exterior Features
Blacktop Driveway, Patio
Parking Features
Attached, Garage Door Opener
Roof
Asphalt
Financial
Buyer Agent Compensation
3.0%
Taxes
$18,819
Map
Community
- Address6198 Rossiter Road Dewitt NY
- CityDewitt
- CountyOnondaga
- Zip Code13078
Similar Listings Nearby
- 8894 Caughdenoy Road
Clay, NY$695,000
13.31 miles away
- 123 Nut Ridge Road
Lansing, NY$1,100,000
39.06 miles away
- 7866 Broadfield Road
Pompey, NY$1,100,000
6.12 miles away
- 6941 Old Quarry Road
Dewitt, NY$1,020,000
2.44 miles away
- 8725 Caughdenoy Road
Clay, NY$1,000,000
12.78 miles away
- 2660 OConnell Road
Lafayette, NY$1,000,000
8.23 miles away
- 0 Skyline Drive
Onondaga, NY$999,999
4.49 miles away
- 112 Lock Haven Beach Road
Scriba, NY$999,999
38.16 miles away
- 6523 Blue Heron Point
Romulus, NY$995,000
39.49 miles away
- 21 Madison Street
Hamilton, NY$995,000
30.46 miles away




















































