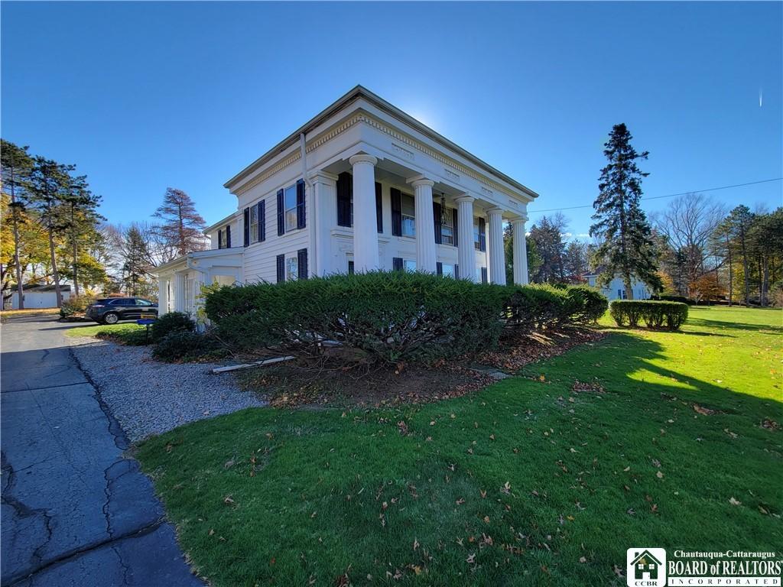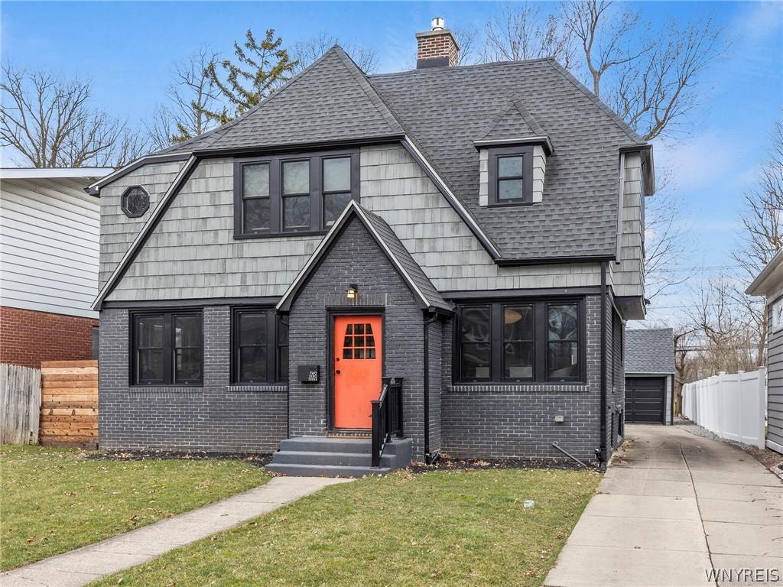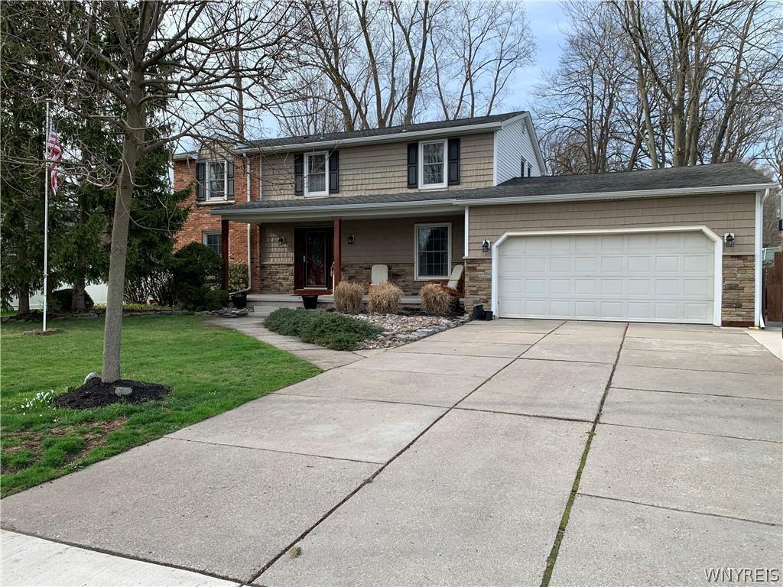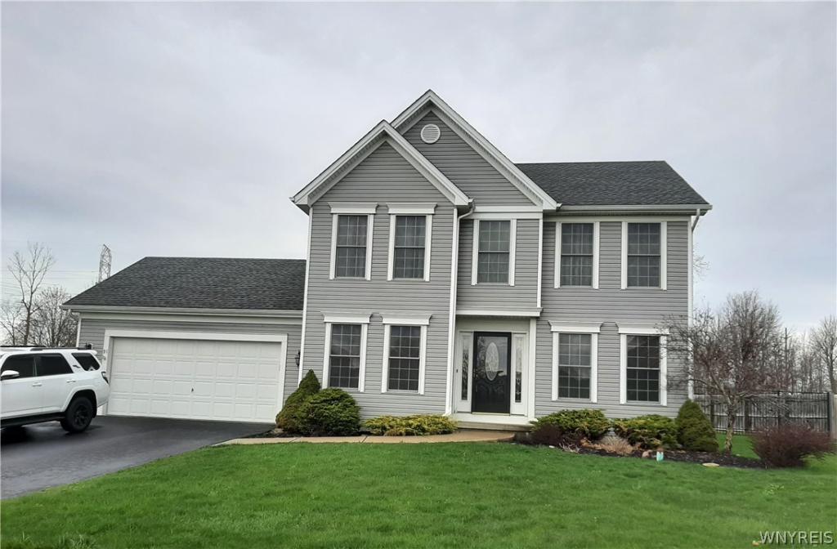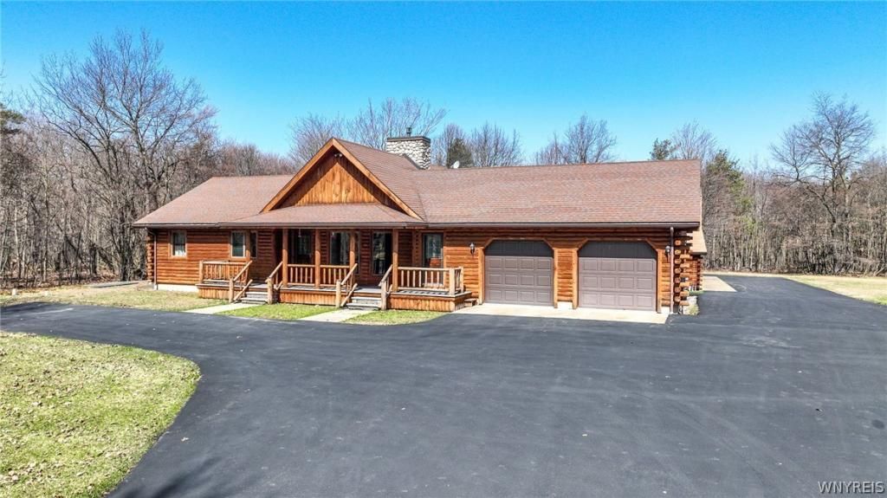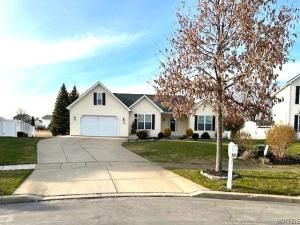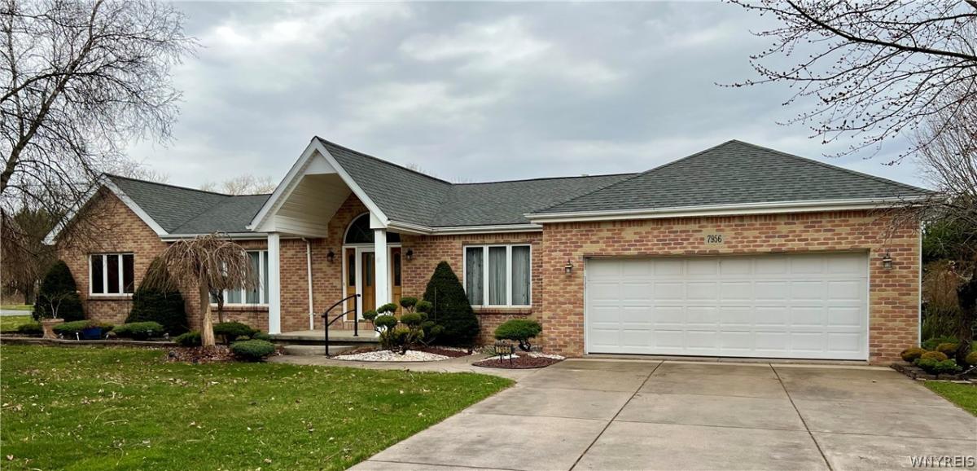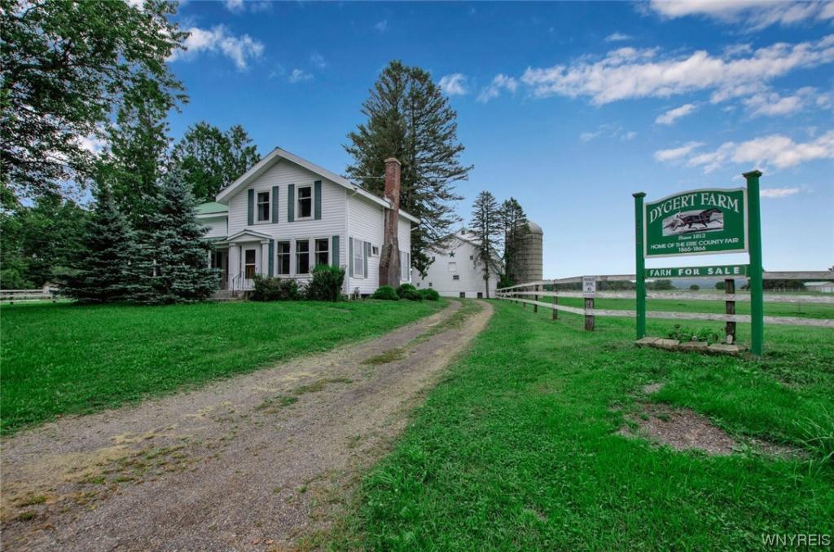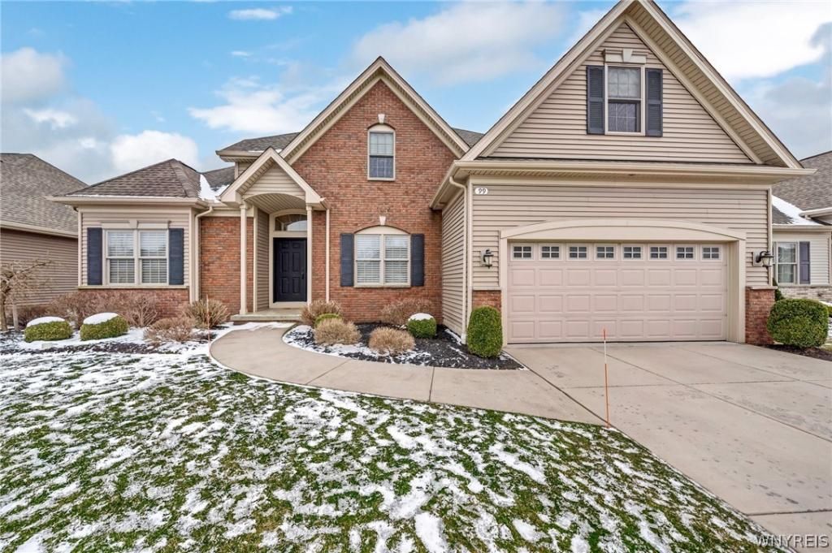Who is next in line to own this beautiful historical Greek Revival mansion in the heart of Fredonia NY? If you are one to love character in a 200+ year old home, this one will top the cake! In 1835 John Jones re-designed this home for his daughter Anna using the original home built in 1806 as the starting point, it was then moved in the late 1930’s to its current location. Over the years there have been some modifications and additions making this 4 bedroom 4 bath home on almost 3 acres the statement she is today! Get ready to be lost while touring this stately home as you wander from room to room. There is an office/den, library, large livingroom with woodburning fireplace, spacious dining room with built in China cabinet as well as an eat-in kitchen, one full and one half bath just on the first floor alone! The 4 bedrooms and full bath are on the 2nd floor and the basement has a finished “game room” with a gas fireplace, tons of storage, half bath and a pool table! There are HARDWOOD FLOORS under many of the carpets in this home if that is more your taste. Some updates include newer roof and new central air! Come and tour a piece of history!
Property Details
Price:
$369,900
MLS #:
R1521275
Status:
Active
Beds:
4
Baths:
4
Address:
403 East Main Street
Type:
Single Family
Subtype:
SingleFamilyResidence
City:
Pomfret
Listed Date:
Feb 17, 2024
State:
NY
Finished Sq Ft:
2,576
ZIP:
14063
Lot Size:
3 acres
Year Built:
1806
Listing courtesy of Howard Hanna Holt – Fredonia,
© 2024 New York State Alliance of MLS’s NYSAMLS. Information deemed reliable, but not guaranteed. This site was last updated 2024-04-30.
© 2024 New York State Alliance of MLS’s NYSAMLS. Information deemed reliable, but not guaranteed. This site was last updated 2024-04-30.
403 East Main Street
Pomfret, NY
See this Listing
Mortgage Calculator
Schools
School District:
Fredonia
Elementary School:
Fredonia Elementary
Middle School:
Fredonia Middle
High School:
Fredonia High
Interior
Appliances
Dishwasher, Freezer, Disposal, Gas Oven, Gas Range, Gas Water Heater, Refrigerator
Bathrooms
2 Full Bathrooms, 2 Half Bathrooms
Cooling
Central Air
Fireplaces Total
2
Flooring
Carpet, Hardwood, Tile, Varies
Heating
Gas, Baseboard, Forced Air, Hot Water
Laundry Features
In Basement
Exterior
Architectural Style
Greek Revival, Two Story
Construction Materials
Wood Siding, Copper Plumbing
Exterior Features
Blacktop Driveway
Other Structures
Sheds, Storage
Parking Features
Attached, Electricity, Circular Driveway
Roof
Shingle
Financial
Buyer Agent Compensation
2.5%
Taxes
$12,695
Map
Community
- Address403 East Main Street Pomfret NY
- CityPomfret
- CountyChautauqua
- Zip Code14063
Similar Listings Nearby
- 203 Washington Highway
Amherst, NY$480,000
44.03 miles away
- 18 Chasewood Lane
Amherst, NY$480,000
49.08 miles away
- 91 Caldwell Drive
West Seneca, NY$480,000
36.89 miles away
- 1638 Overhead Road
Evans, NY$479,900
24.70 miles away
- 179 Sandpiper Lane
Grand Island, NY$479,900
44.74 miles away
- 2 Saybrook Drive
Lancaster, NY$479,900
45.78 miles away
- 7956 Milestrip Road
Orchard Park, NY$479,900
39.06 miles away
- 206 Elk Street
Concord, NY$479,400
33.13 miles away
- 99 Collins Lane
Amherst, NY$479,000
48.10 miles away
- 8985 Iroquois Street
Evans, NY$479,000
18.32 miles away

