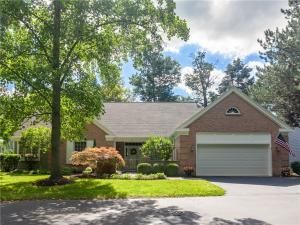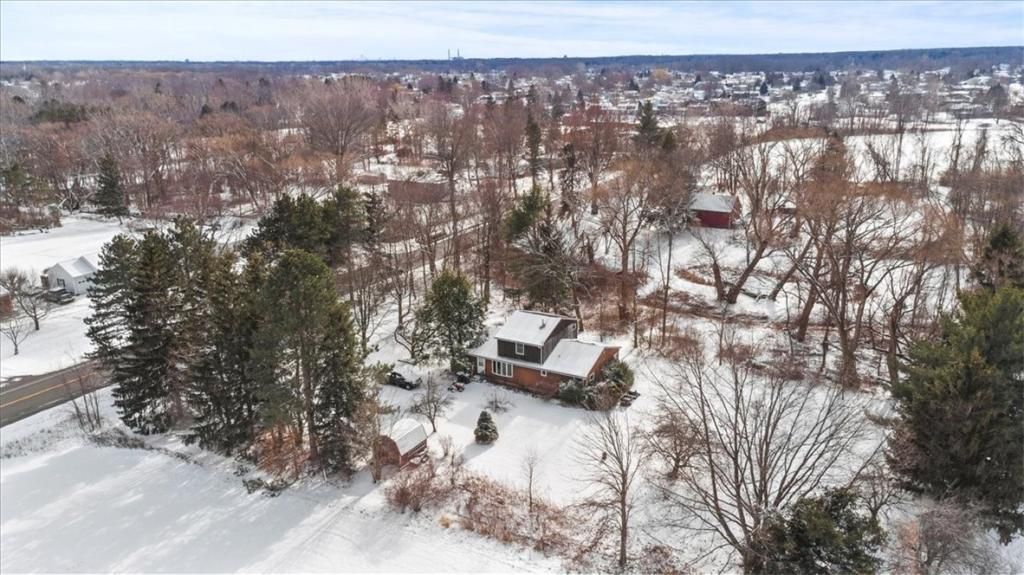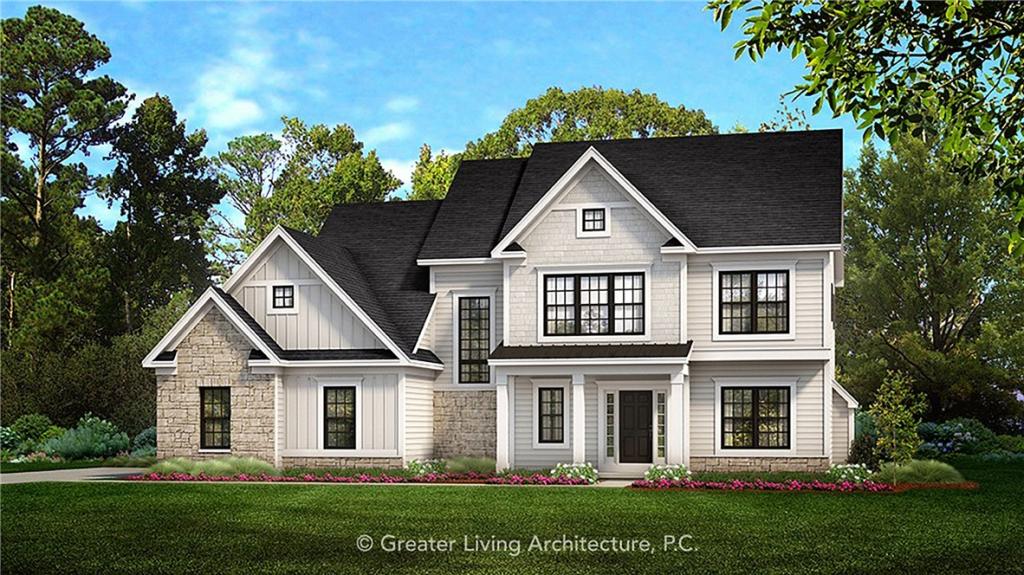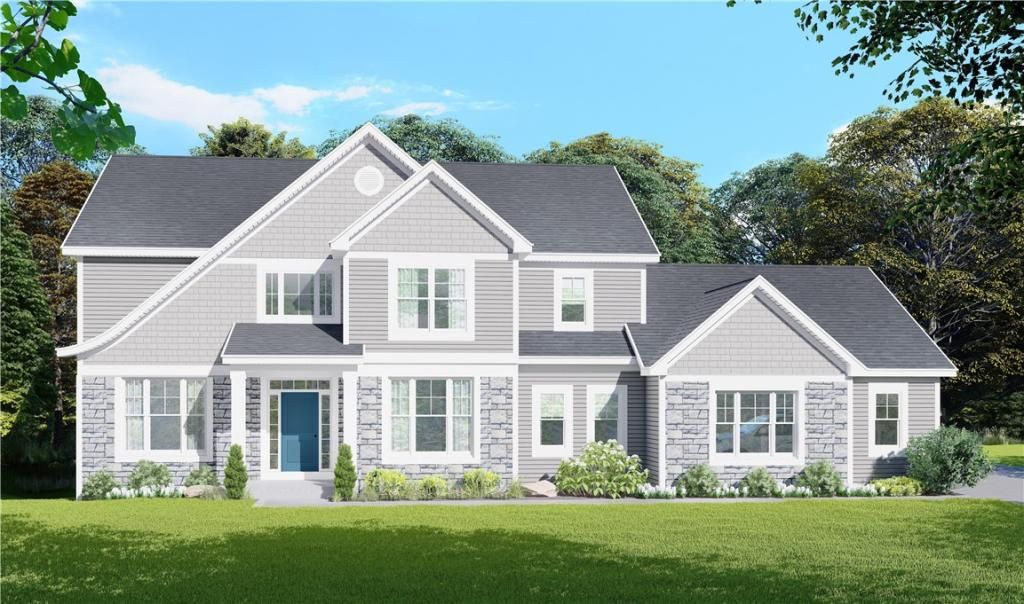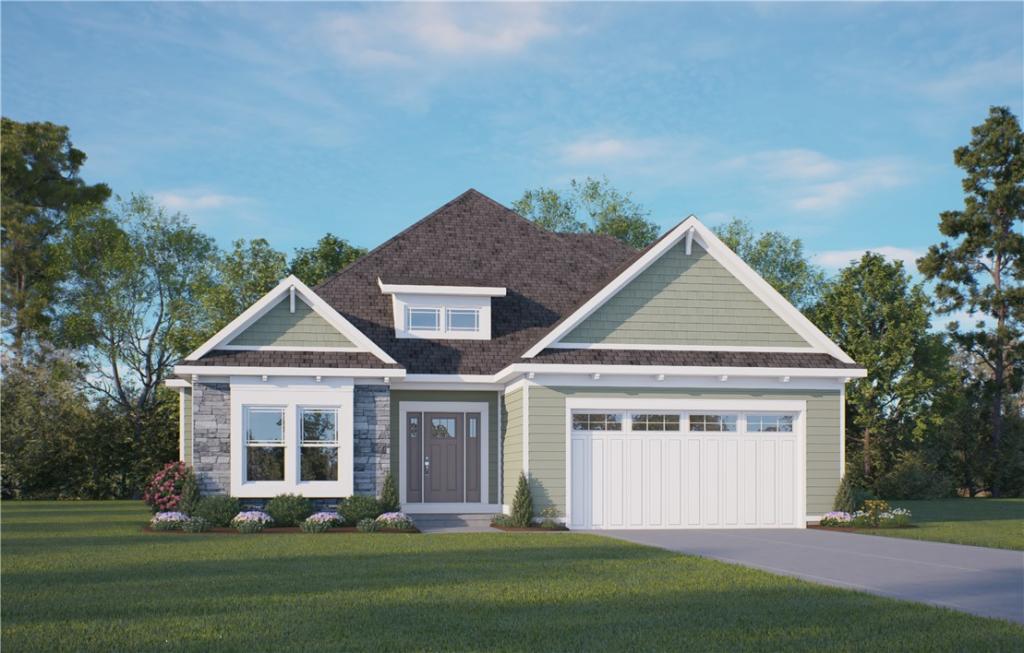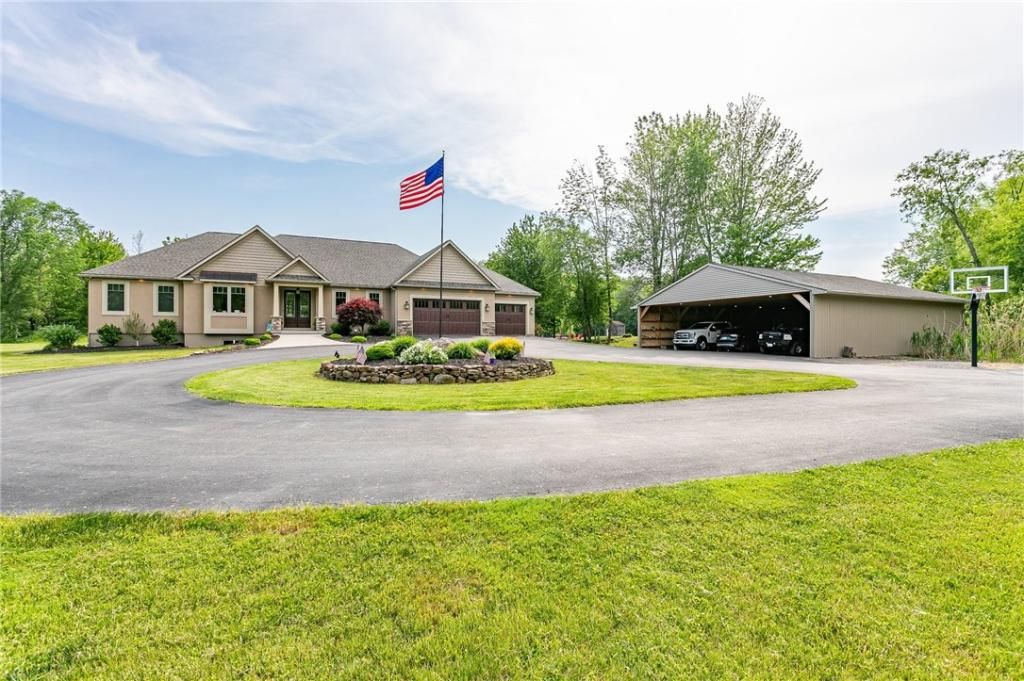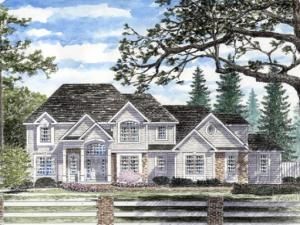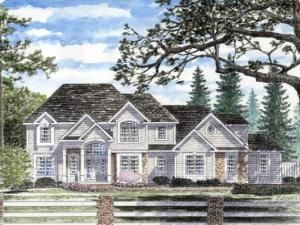STUNNING 4 Bedroom, 3 Full and 1 Half Bath BRICK Patio Home in PITTSFORD’S PREMIER Community Overlooking the WORLD RENOWNED OAK HILL COUNTRY CLUB. $300K in MAJOR RENOVATIONS. GATED Entry Way w/SLATE Walkway and Porch. SPECTACULAR CUSTOM DESIGNED Kitchen with White Cabinets, Granite Countertops, Tiled Backsplash, Sub-zero/Wolf Appliances, an ENTERTAINMENT Sized Island w/Seating for 4 and Sliding Door to Large Deck. IMPRESSIVE Great Room w/BEAUTIFUL VIEWS, Wall of Windows, Cathedral Ceiling and opening to Formal Dining Room. FIRST FLOOR SPACIOUS Master Suite with Walk-in Closet and EXQUISITE SPA Master Bath featuring a Whirlpool Soaking Tub, Tiled Wall, Oversized Double Vanity, Heated Floors and CUSTOM Curved Glass Shower Doors. Den/Library with Gas Fireplace and Two Built-in Wall Units. Guest Suite w/Private Full Bath. GLEAMING Hardwood Floors, CUSTOM Window Treatments, Powder Room and Laundry Room. OPEN Staircase Leads to Lower Level SHOWCASING over 800 SQ. FT. with Two ADDITIONAL Bedrooms, LARGE Full Bath, Wine Grotto, Theatre Room, Sliding Door to Private Patio and PLENTY of Storage. LUSH PROFESSIONAL Landscaping. Garage w/NEW Epoxy Floor. Too Many FEATURES to Mention!
Property Details
Price:
$949,000
MLS #:
R1365540
Status:
Closed ((Dec 15, 2021))
Beds:
4
Baths:
4
Address:
65 Woodbury Place PVT
Type:
Single Family
Subtype:
Single Family Residence
Subdivision:
Estate
City:
Pittsford
Listed Date:
Sep 13, 2021
State:
NY
Finished Sq Ft:
3,152
ZIP:
14618
Lot Size:
0 acres
Year Built:
1989
Listing courtesy of Keller Williams Realty Greater Rochester, 585–362–8900
© 2024 New York State Alliance of MLS’s NYSAMLS. Information deemed reliable, but not guaranteed. This site was last updated 2024-04-26.
© 2024 New York State Alliance of MLS’s NYSAMLS. Information deemed reliable, but not guaranteed. This site was last updated 2024-04-26.
65 Woodbury Place PVT
Pittsford, NY
See this Listing
Mortgage Calculator
Schools
School District:
Pittsford
Interior
Appliances
Built- In Range, Built- In Oven, Built- In Refrigerator, Convection Oven, Dryer, Dishwasher, Electric Cooktop, Exhaust Fan, Electric Oven, Electric Range, Disposal, Gas Water Heater, Microwave, Range Hood, Wine Cooler, Washer, Humidifier
Bathrooms
3 Full Bathrooms, 1 Half Bathroom
Cooling
Central Air
Fireplaces Total
1
Flooring
Carpet, Hardwood, Tile, Varies
Heating
Gas, Zoned, Forced Air, Radiant Floor
Laundry Features
Main Level
Exterior
Architectural Style
Ranch, Transitional
Construction Materials
Brick, Cedar, Copper Plumbing, P E X Plumbing
Exterior Features
Blacktop Driveway, Deck, Patio
Parking Features
Attached, Water Available, Driveway, Garage Door Opener
Roof
Asphalt
Financial
Map
Community
- Address65 Woodbury Place PVT Pittsford NY
- AreaNot Applicable
- SubdivisionEstate
- CityPittsford
- CountyMonroe
- Zip Code14618
Similar Listings Nearby
- 1053 Flynn Road
Greece, NY$1,225,000
13.31 miles away
- 24 Forest Ridge
Parma, NY$1,225,000
14.44 miles away
- 57 Coventry Ridge (Lot 86)
Pittsford, NY$1,220,900
4.60 miles away
- 1 Lily Pond Lane
Perinton, NY$1,220,000
5.07 miles away
- 13141 West Lake Road
Pulteney, NY$1,200,000
46.77 miles away
- 59 Coventry Ridge (Lot 85)
Pittsford, NY$1,189,900
4.61 miles away
- 4 St. Johnsville Trail
Brighton, NY$1,175,000
2.99 miles away
- 6810 Center Road
Ontario, NY$1,150,000
14.70 miles away
- Lot 9 Shone Circle
Mendon, NY$1,139,000
8.39 miles away
- 21 Boulder Creek Drive
Rush, NY$1,129,000
10.48 miles away

