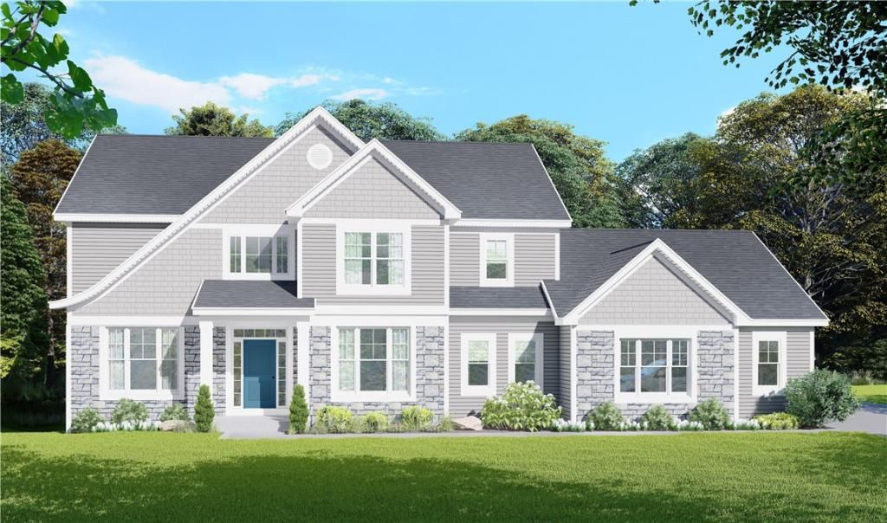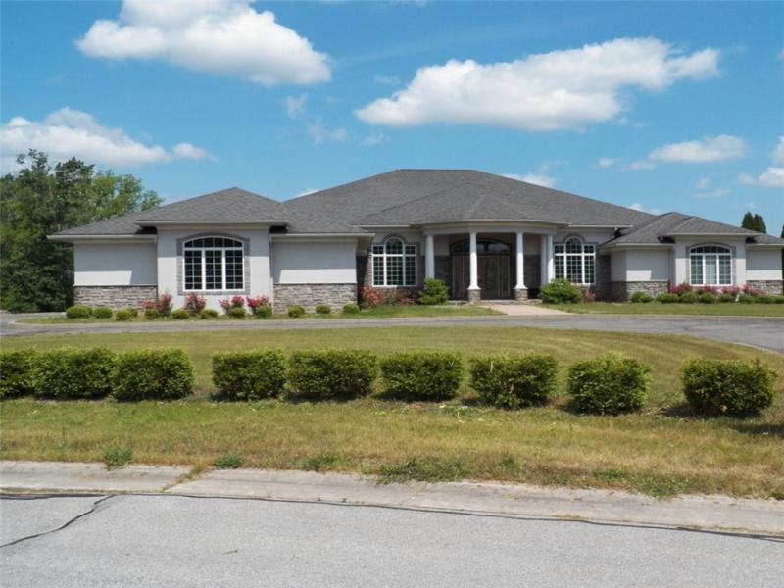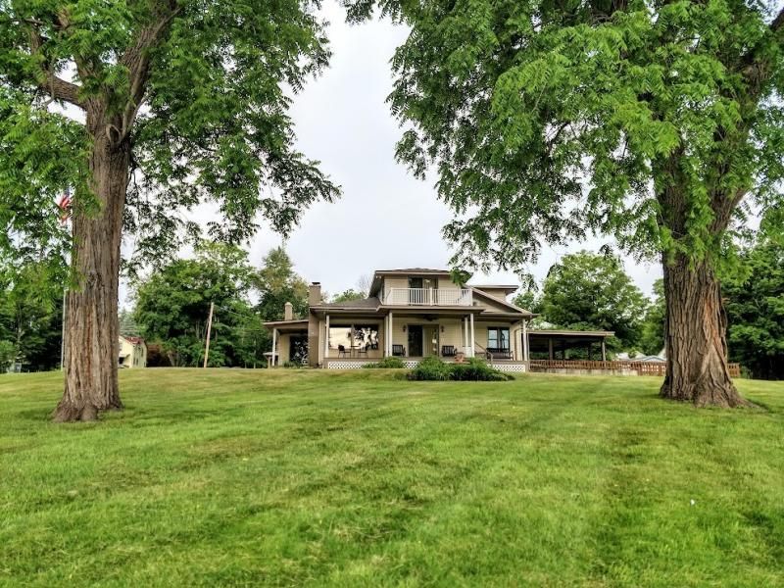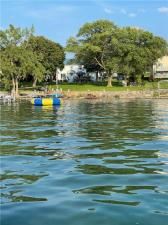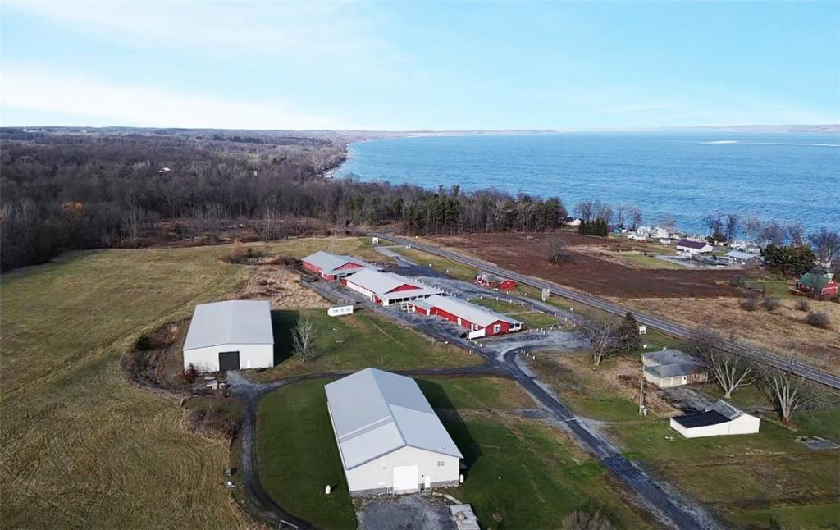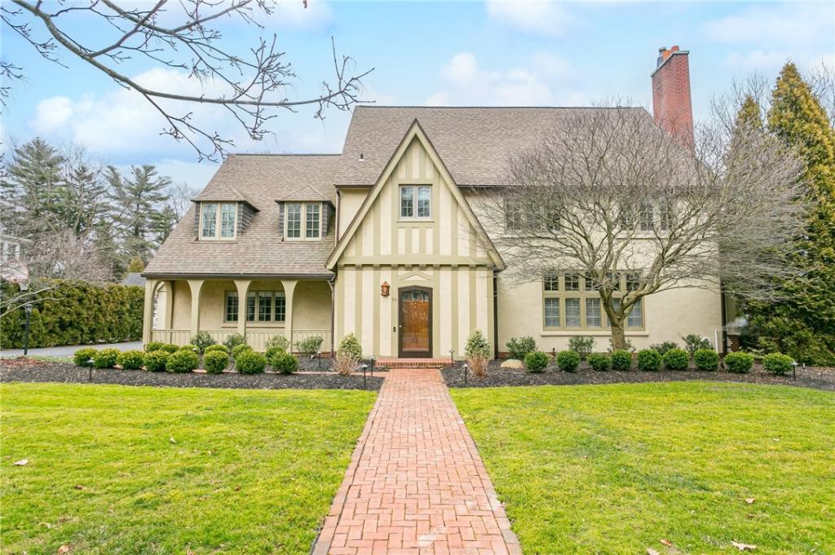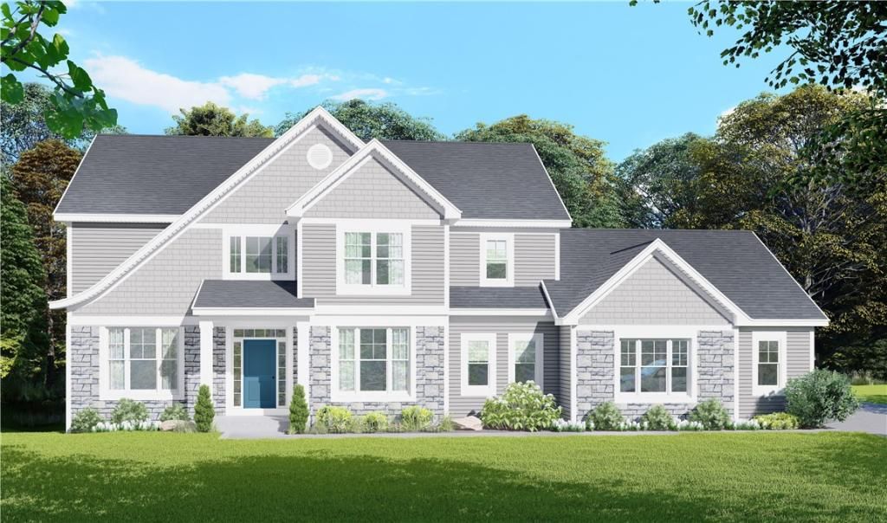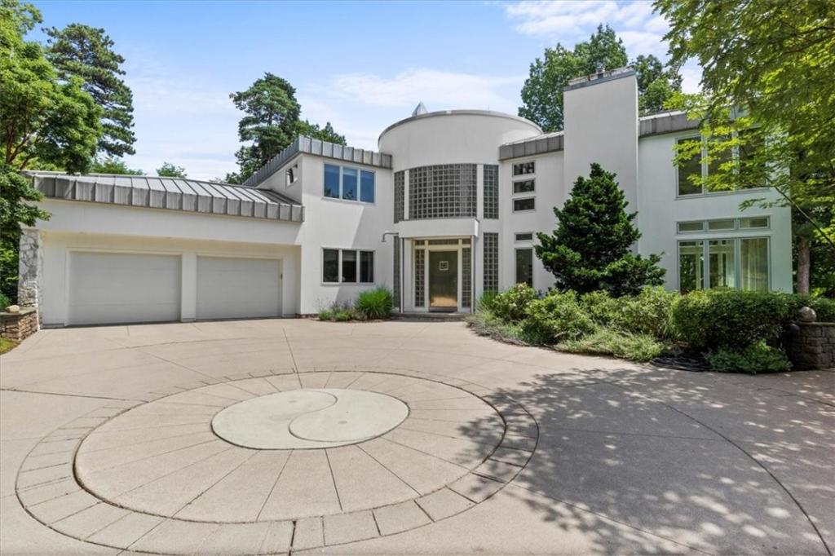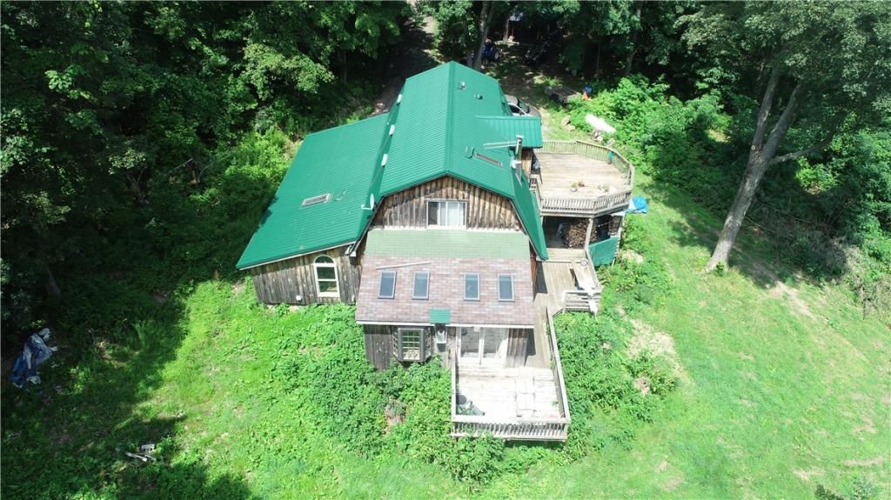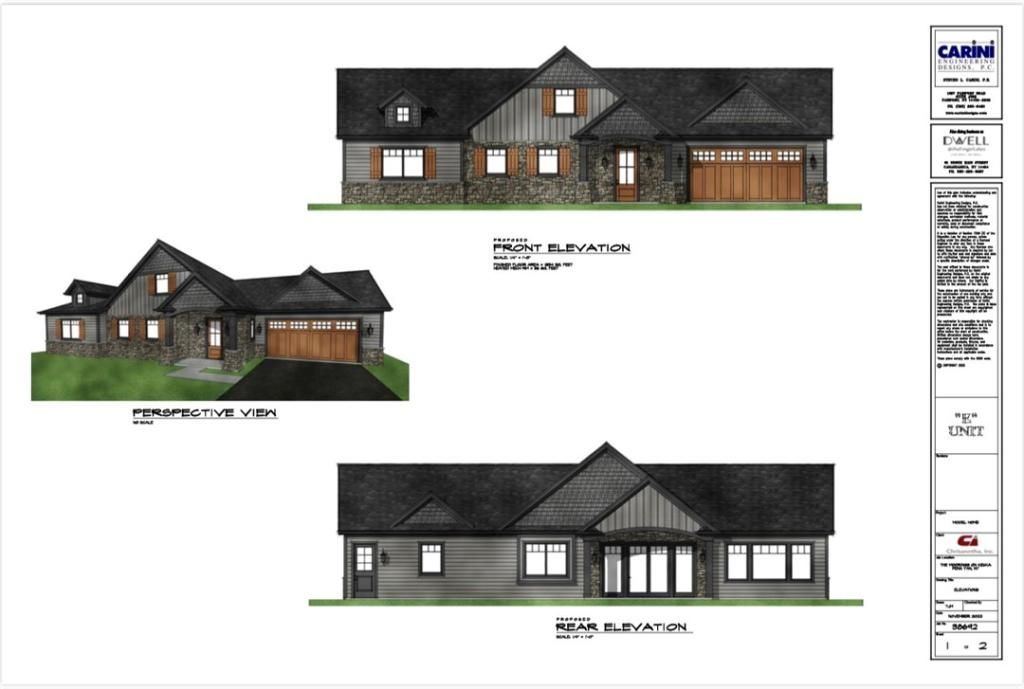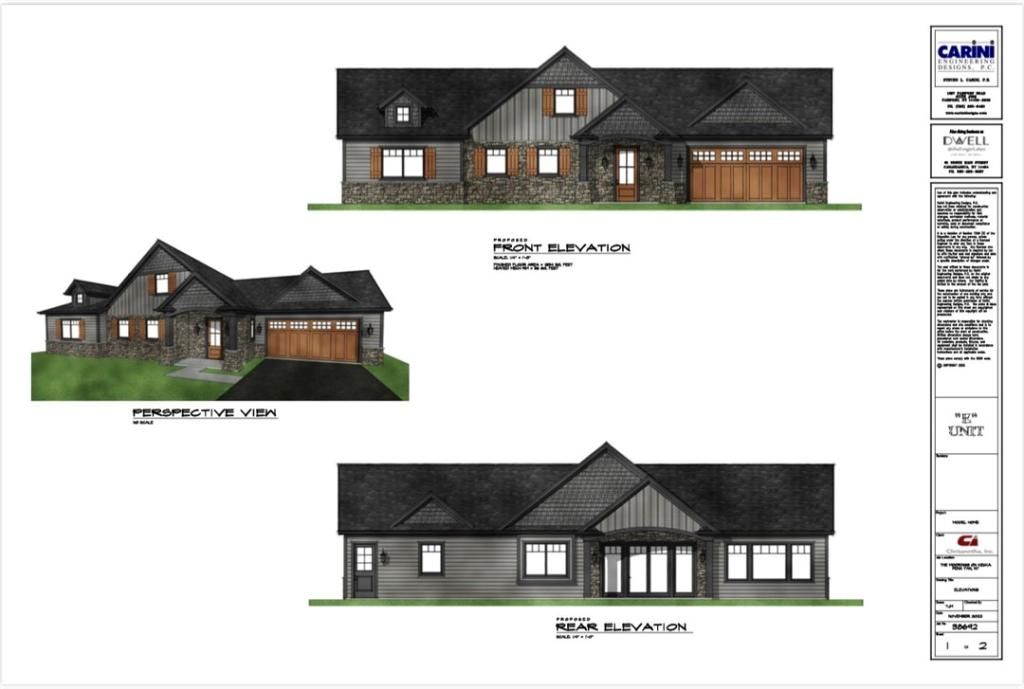Welcome home to our new and improved Savannah plan. It is currently under construction for an April 2024 completion. The 1st floor offers a spacious kitchen with large island with seating, custom wood hood and under counter beverage center. The 36″ Monogram dual fuel range is a chef’s delight! At the front entry you are greeted by a 2-story foyer with a formal dining room to the right and a flex/living room to the left. A study is in the rear of the house and has an attached full bath for extra guests if needed. Upstairs, there are 4 bedrooms and 3 full baths. The primary bedroom has a feature ceiling and TWO enormous walk-in closets, outfitted with California Closets systems. The 2nd floor laundry is a dream…no more lugging laundry up and down the stairs! The professionally finished walkout terrace level adds approx. 1,000 SF (included in total SF) with large rec room, bedroom and full bathroom. Final assessment and taxes TBD. *NOTE: Virtual tour is of a previously completed house in almost the same floor plan. Finishes will differ.*
Property Details
Price:
$1,220,900
MLS #:
R1524666
Status:
Active
Beds:
6
Baths:
6
Address:
57 Coventry Ridge (Lot 86)
Type:
Single Family
Subtype:
SingleFamilyResidence
Subdivision:
Coventry Rdg Ph B Sec 1
City:
Pittsford
Listed Date:
Mar 6, 2024
State:
NY
Finished Sq Ft:
4,862
ZIP:
14534
Lot Size:
1 acres
Year Built:
2024
Listing courtesy of Spall Realty Corp,
© 2024 New York State Alliance of MLS’s NYSAMLS. Information deemed reliable, but not guaranteed. This site was last updated 2024-04-28.
© 2024 New York State Alliance of MLS’s NYSAMLS. Information deemed reliable, but not guaranteed. This site was last updated 2024-04-28.
57 Coventry Ridge (Lot 86)
Pittsford, NY
See this Listing
Mortgage Calculator
Schools
School District:
Pittsford
Elementary School:
Mendon Center Elementary
Middle School:
Barker Road Middle
High School:
Pittsford Mendon High
Interior
Appliances
Convection Oven, Double Oven, Dishwasher, Gas Cooktop, Disposal, Gas Water Heater, Microwave, Range, Wine Cooler
Bathrooms
5 Full Bathrooms, 1 Half Bathroom
Cooling
Zoned, Central Air
Fireplaces Total
1
Flooring
Carpet, Ceramic Tile, Hardwood, Tile, Varies
Heating
Gas, Zoned, Forced Air
Laundry Features
Upper Level
Exterior
Architectural Style
Contemporary, Two Story, Traditional, Transitional
Construction Materials
Frame, Stone, Vinyl Siding, P E X Plumbing
Exterior Features
Blacktop Driveway, Deck, Private Yard, See Remarks
Parking Features
Attached, Garage Door Opener
Roof
Asphalt
Financial
Buyer Agent Compensation
2.5%%
Taxes
$2,432
Map
Community
- Address57 Coventry Ridge (Lot 86) Pittsford NY
- CityPittsford
- CountyMonroe
- Zip Code14534
Similar Listings Nearby
- 15 Bellaqua Estates Court
Chili, NY$1,499,000
10.86 miles away
- 443 Mill Street
Jerusalem, NY$1,499,000
37.58 miles away
- 3948 State Route 364
Gorham, NY$1,495,000
21.08 miles away
- 6128 Route 89
Romulus, NY$1,449,000
45.72 miles away
- 96 Pelham Road
Brighton, NY$1,375,000
6.06 miles away
- 44 Greythorne Hill (Lot 14) PVT
Pittsford, NY$1,350,000
1.64 miles away
- 155 Summit Dr Drive
Brighton, NY$1,345,000
5.92 miles away
- 5557 Stid Hill Road
South Bristol, NY$1,300,000
23.35 miles away
- 302 Charles Herrmann Way
Milo, NY$1,296,000
37.04 miles away
- 307 Charles Herrmann Way
Milo, NY$1,296,000
36.97 miles away

