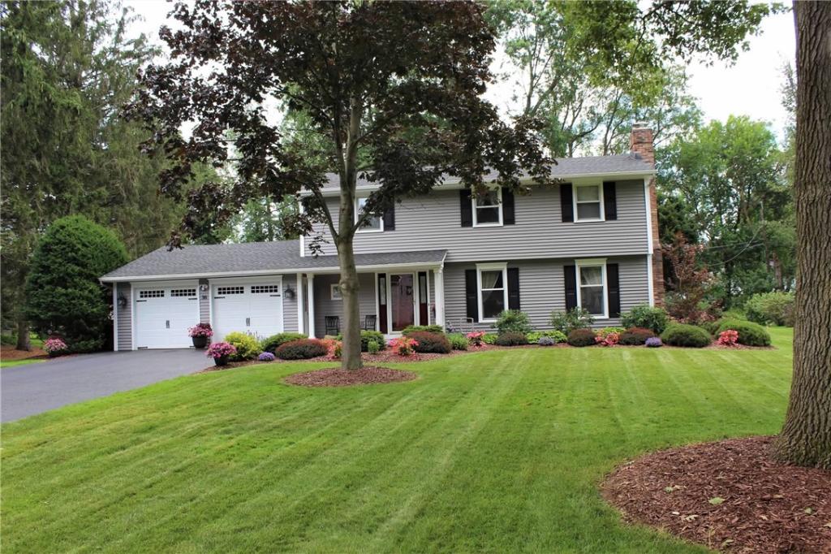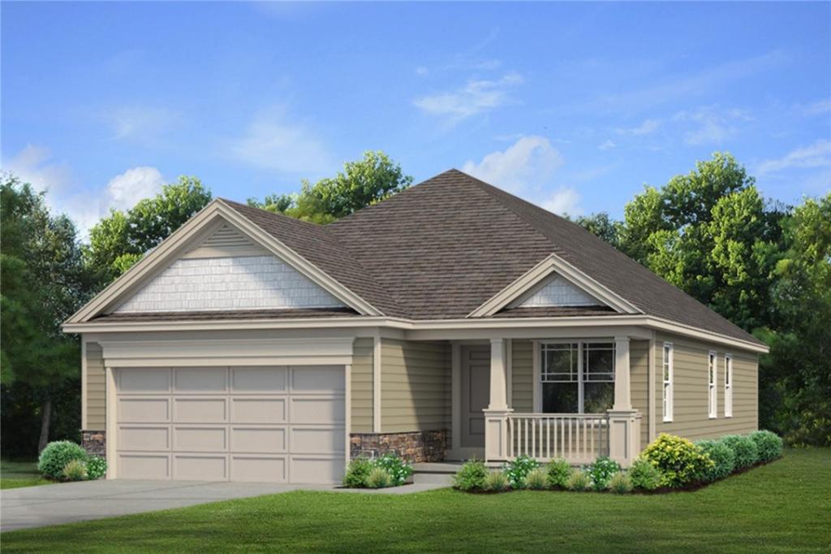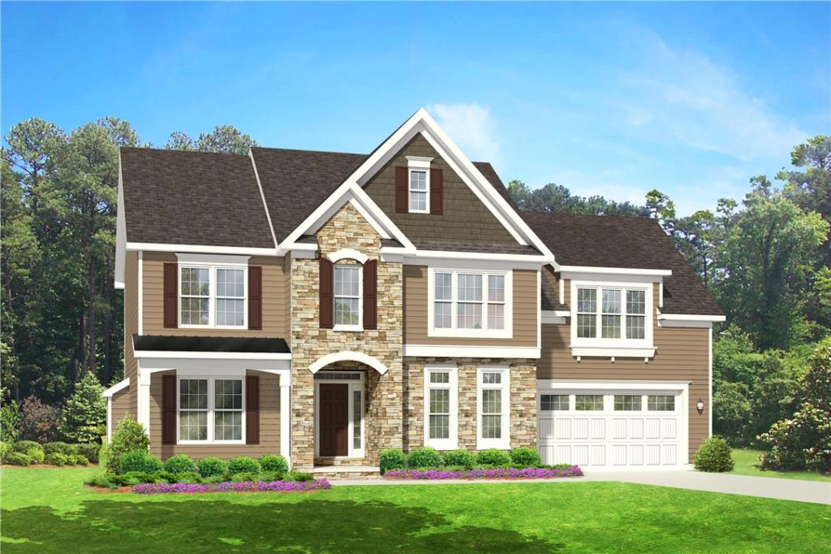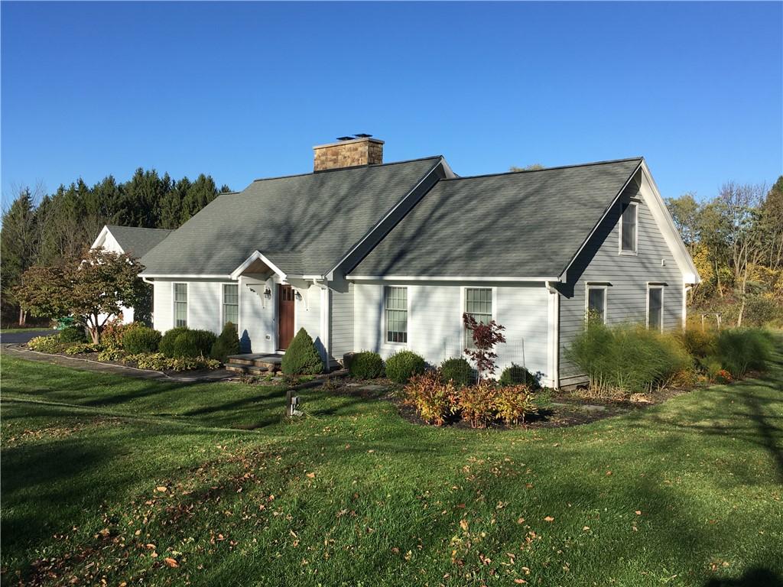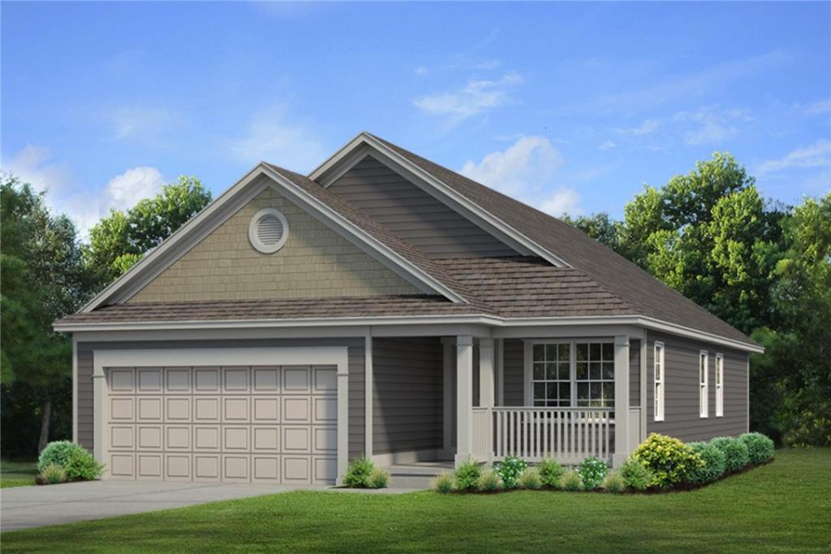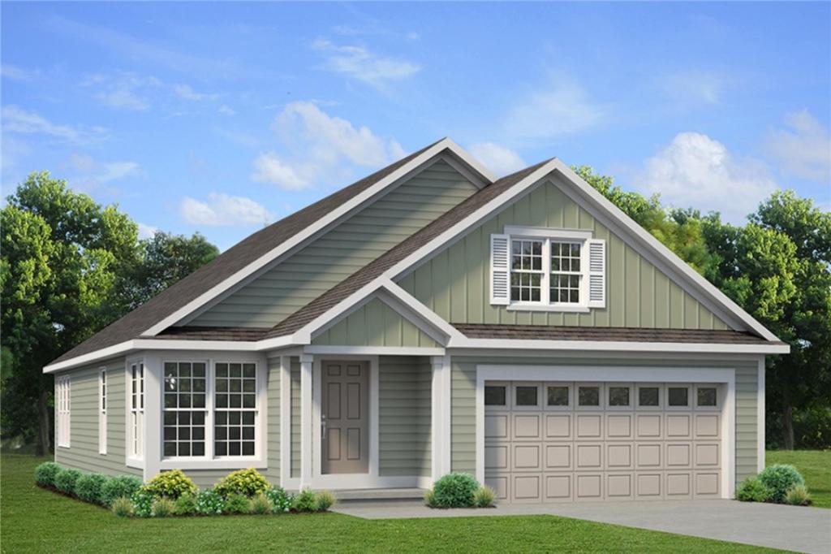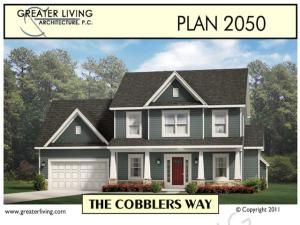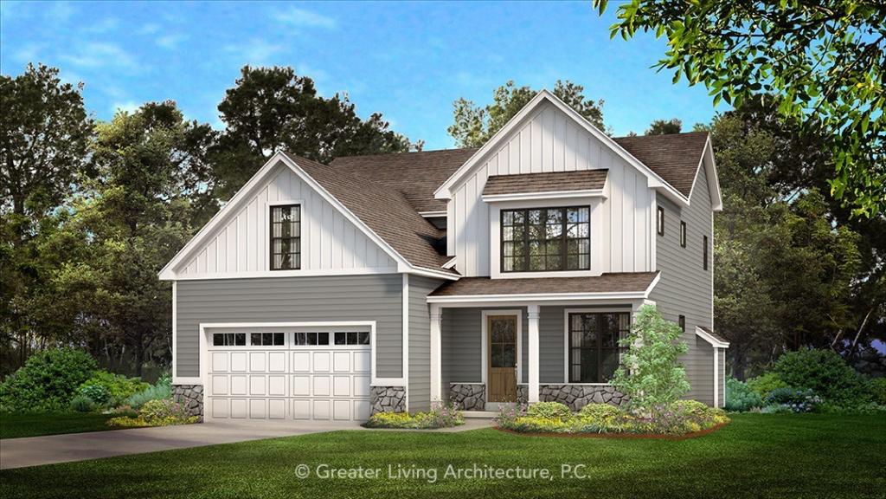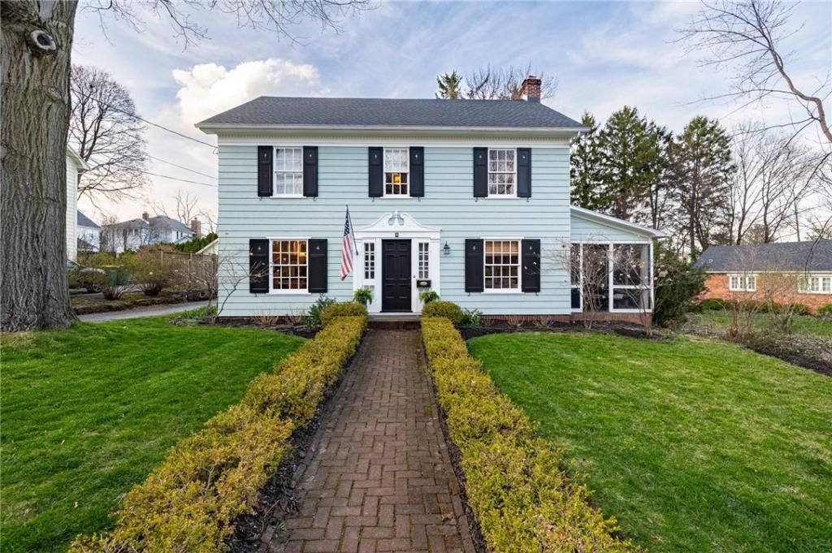Discover this meticulously maintained 4-bedroom, 2.5-bath home, boasting an unbeatable location! Walking distance to Park Rd school, Powder Mills Park, and the Auburn Trail. Enjoy the spacious family rm with cathedral ceiling and built-in bookshelves, complemented by a gas fireplace. The extra-large living rm includes a woodburning fireplace for a cozy night at home. With an oversized mudroom and a finished lower level play/game room this home offers versatility and comfort. Ample storage, gleaming hardwoods, beautiful moldings, and fresh paint throughout add to its appeal. The 2.5-car garage with overhead storage provides ample space for vehicles and belongings. An abundance of windows including a bay window in the dining rm, flood the home with natural light, creating a bright and inviting atmosphere. Outside, a large stamped concrete patio with a firepit beckons for outdoor gatherings. Newer upgrades including renovated baths, appliances, furnace, and vinyl siding, this home is move-in ready for its lucky new owners. Don’t miss out on the opportunity to call this tranquil oasis home! Delayed showings starting 8:00am on 4/11/24 & delayed negotiations: Offers due 4/15/24 at 1:00pm
Property Details
Price:
$375,000
MLS #:
R1530201
Status:
Pending
Beds:
4
Baths:
3
Address:
38 Rosewood Drive
Type:
Single Family
Subtype:
SingleFamilyResidence
Subdivision:
Woodstock Sec V
City:
Pittsford
Listed Date:
Apr 8, 2024
State:
NY
Finished Sq Ft:
2,221
ZIP:
14534
Lot Size:
0 acres
Year Built:
1968
Listing courtesy of RE/MAX Plus,
© 2024 New York State Alliance of MLS’s NYSAMLS. Information deemed reliable, but not guaranteed. This site was last updated 2024-04-30.
© 2024 New York State Alliance of MLS’s NYSAMLS. Information deemed reliable, but not guaranteed. This site was last updated 2024-04-30.
38 Rosewood Drive
Pittsford, NY
See this Listing
Mortgage Calculator
Schools
School District:
Pittsford
Interior
Appliances
Double Oven, Dishwasher, Exhaust Fan, Electric Oven, Electric Range, Free Standing Range, Disposal, Gas Water Heater, Microwave, Oven, Refrigerator, Range Hood
Bathrooms
2 Full Bathrooms, 1 Half Bathroom
Cooling
Central Air
Fireplaces Total
2
Flooring
Carpet, Ceramic Tile, Hardwood, Tile, Varies
Heating
Gas, Forced Air
Laundry Features
In Basement
Exterior
Architectural Style
Colonial, Two Story, Traditional
Construction Materials
Vinyl Siding, Copper Plumbing
Exterior Features
Blacktop Driveway, Patio
Parking Features
Attached, Storage, Driveway, Garage Door Opener
Roof
Asphalt
Financial
Buyer Agent Compensation
3%
Taxes
$9,051
Map
Community
- Address38 Rosewood Drive Pittsford NY
- CityPittsford
- CountyMonroe
- Zip Code14534
Similar Listings Nearby
- 6107 Caleb Ct Court
Farmington, NY$486,900
9.65 miles away
- 2096 Tracey Lane
Walworth, NY$485,405
13.06 miles away
- 79 Lanning Road
Mendon, NY$485,000
5.80 miles away
- 8 Cranston Rd
Pittsford, NY$485,000
1.74 miles away
- 6110 Caleb Ct Court
Farmington, NY$481,900
9.62 miles away
- 6126 Caleb Court Court
Farmington, NY$481,900
9.68 miles away
- 38 Christina Drive
Chili, NY$479,900
14.92 miles away
- 1464 Vroom Road
Ogden, NY$479,900
17.93 miles away
- 6185 Oakridge Road
Owasco, NY$479,900
49.61 miles away
- 9 Elmbrook Drive
Pittsford, NY$479,900
2.62 miles away

