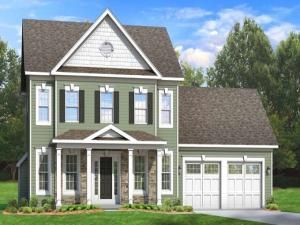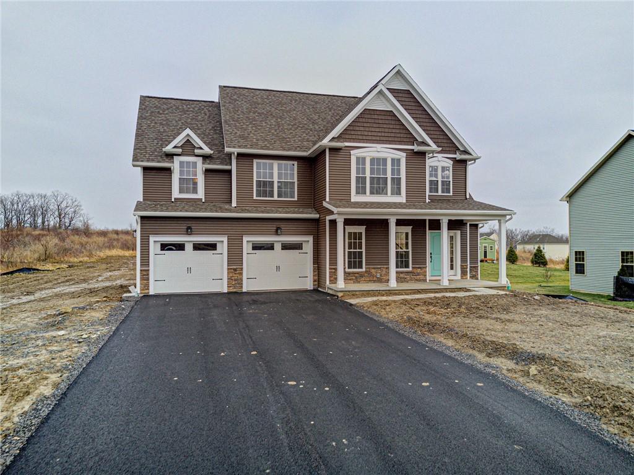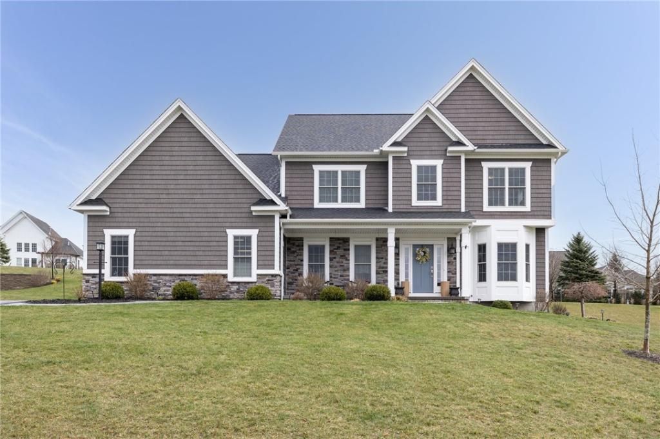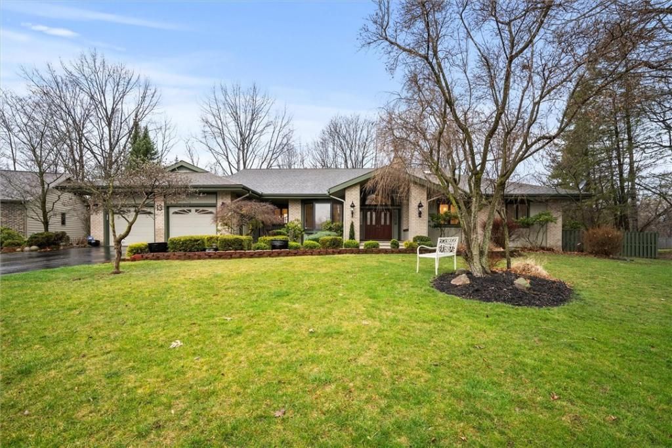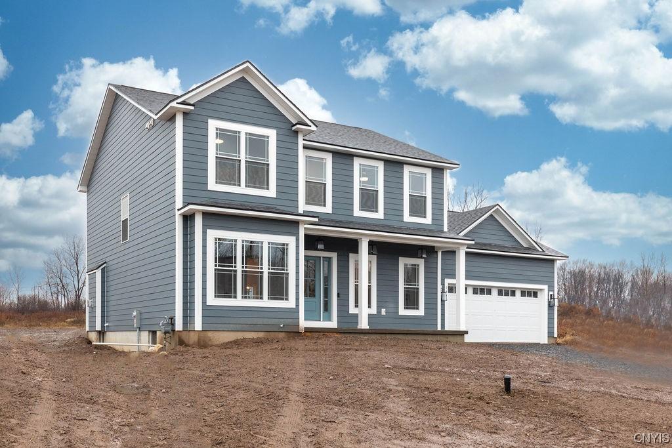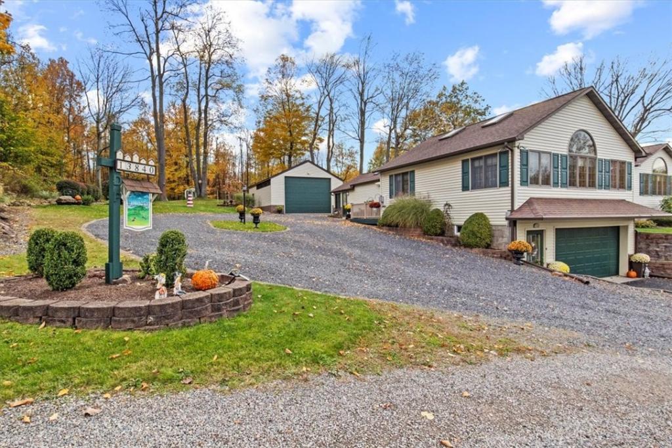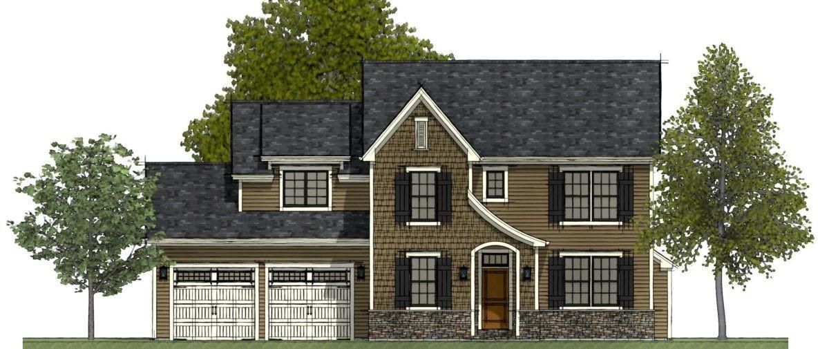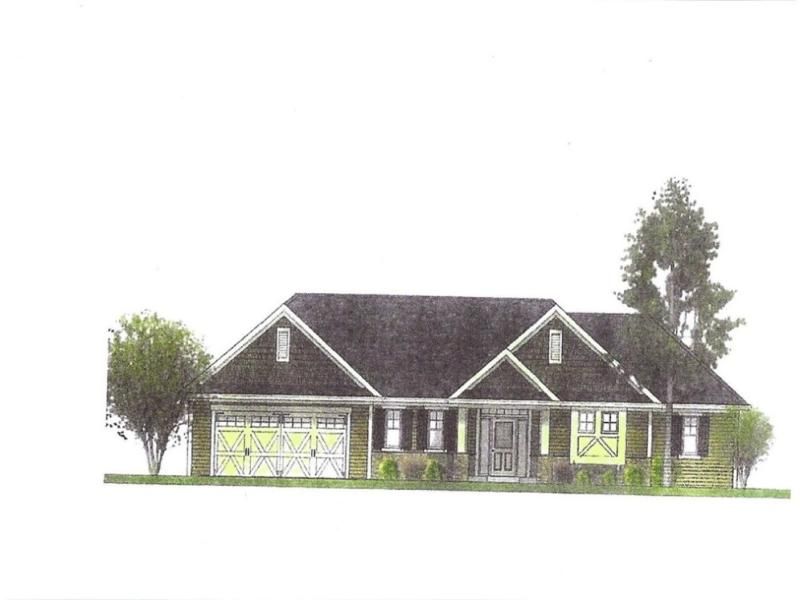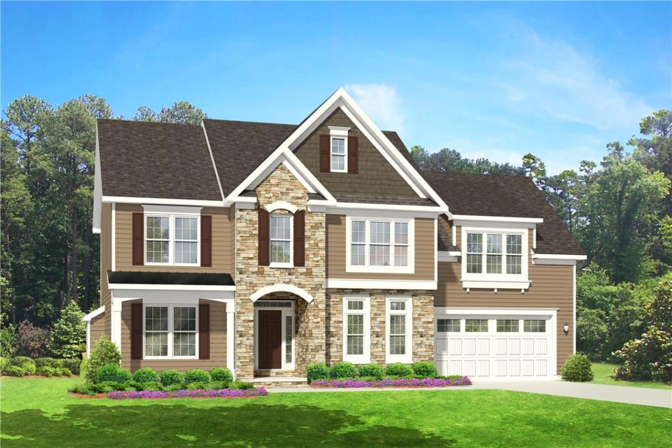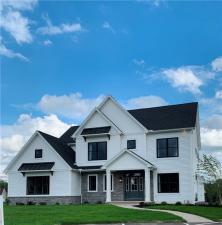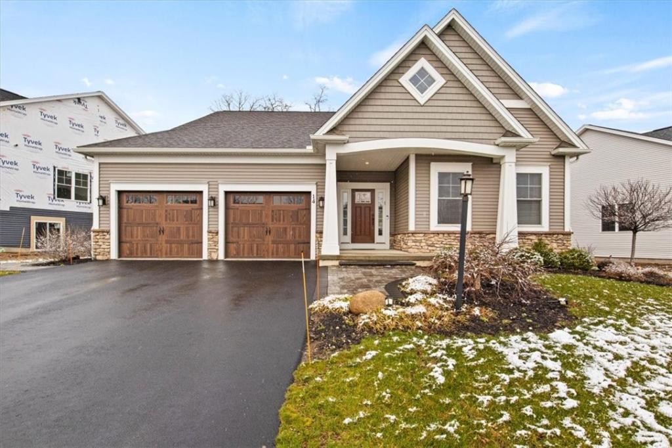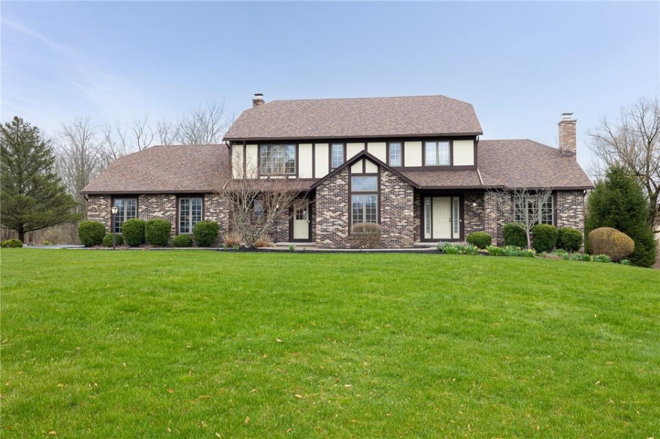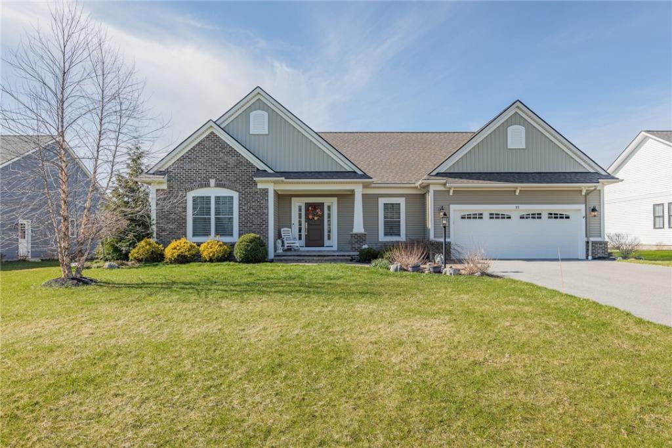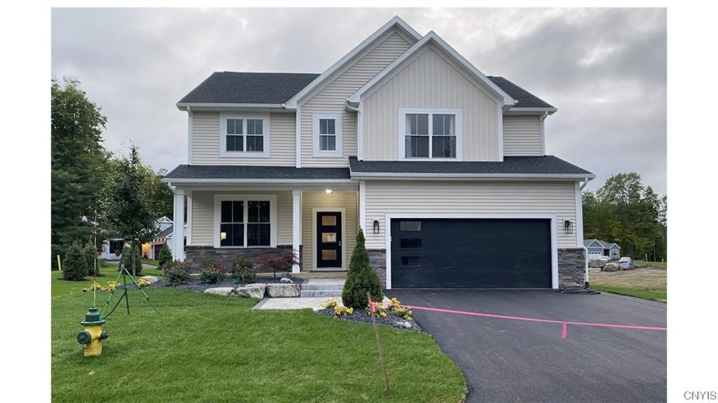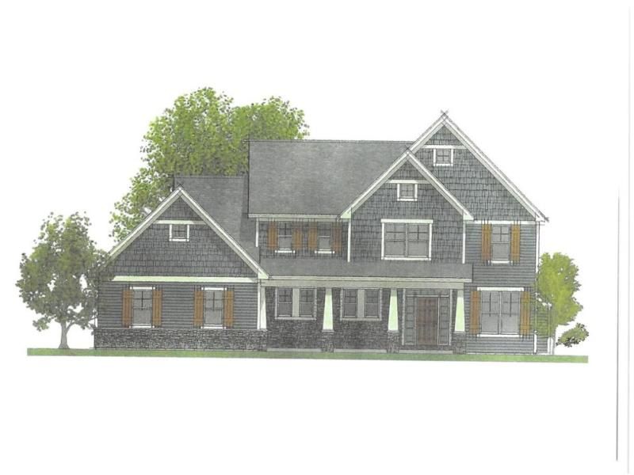There are multiple listings for this address:
Gerber Homes “The Ardmore” plan is one of many plans to choose from. Gerber Homes Must Build. Come join the Orchard View Neighborhood.
Property Details
Price:
$418,405
MLS #:
R1462083
Status:
Active
Beds:
4
Baths:
3
Address:
2096 Tracey Lane
Type:
Single Family
Subtype:
SingleFamilyResidence
Subdivision:
Orchard View
City:
Walworth
Listed Date:
Mar 29, 2023
State:
NY
Finished Sq Ft:
2,104
ZIP:
14568
Lot Size:
0 acres
Listing courtesy of Gerber Homes,
© 2024 New York State Alliance of MLS’s NYSAMLS. Information deemed reliable, but not guaranteed. This site was last updated 2024-04-28.
© 2024 New York State Alliance of MLS’s NYSAMLS. Information deemed reliable, but not guaranteed. This site was last updated 2024-04-28.
2096 Tracey Lane
Walworth, NY
See this Listing
Mortgage Calculator
Schools
School District:
Wayne
Interior
Appliances
Disposal, Gas Water Heater, See Remarks
Bathrooms
2 Full Bathrooms, 1 Half Bathroom
Cooling
Central Air
Fireplaces Total
1
Flooring
Carpet, Laminate, Tile, Varies
Heating
Gas, Forced Air
Laundry Features
Main Level
Exterior
Architectural Style
Colonial, Two Story
Construction Materials
Vinyl Siding
Exterior Features
Gravel Driveway
Parking Features
Attached
Financial
Buyer Agent Compensation
3%
Map
Community
- Address2096 Tracey Lane Walworth NY
- CityWalworth
- CountyWayne
- Zip Code14568
Similar Listings Nearby
- 4468 Co Rd 16 Road
Canandaigua-Town, NY$542,950
23.21 miles away
- 87 Chatwood Lane
Henrietta, NY$542,500
19.28 miles away
- 217 Cos Grande Hts
Brighton, NY$539,900
16.20 miles away
- 4988 West Ridge Run
Canandaigua-Town, NY$539,900
25.95 miles away
- 6 Tawney Pointe
Greece, NY$539,900
22.69 miles away
- 13 Shingle Mill Road
Irondequoit, NY$539,900
13.51 miles away
- Lot 69 Afternoon
Lysander, NY$539,900
46.39 miles away
- 13840 Metzger Road
Wolcott, NY$539,900
30.35 miles away
- Lot 28 Venita Monet Trail
Ontario, NY$539,000
6.73 miles away
- 00 Sunset Manor Lot #4
Victor, NY$536,470
11.89 miles away
Gerber Homes “The Ardmore” plan is one of many plans to choose from. Gerber Homes Must Build. Come join the Orchard View Neighborhood.
Property Details
Price:
$485,405
MLS #:
R1462095
Status:
Active
Beds:
4
Baths:
3
Address:
2096 Tracey Lane
Type:
Single Family
Subtype:
SingleFamilyResidence
Subdivision:
Orchard View
City:
Walworth
Listed Date:
Mar 29, 2023
State:
NY
Finished Sq Ft:
2,583
ZIP:
14568
Lot Size:
1 acres
Listing courtesy of Gerber Homes,
© 2024 New York State Alliance of MLS’s NYSAMLS. Information deemed reliable, but not guaranteed. This site was last updated 2024-04-28.
© 2024 New York State Alliance of MLS’s NYSAMLS. Information deemed reliable, but not guaranteed. This site was last updated 2024-04-28.
2096 Tracey Lane
Walworth, NY
See this Listing
Mortgage Calculator
Schools
School District:
Wayne
Interior
Appliances
Disposal, Gas Water Heater, See Remarks
Bathrooms
2 Full Bathrooms, 1 Half Bathroom
Cooling
Central Air
Fireplaces Total
1
Flooring
Carpet, Laminate, Tile, Varies
Heating
Gas, Forced Air
Laundry Features
Main Level
Exterior
Architectural Style
Colonial, Two Story
Construction Materials
Vinyl Siding
Exterior Features
Gravel Driveway
Parking Features
Attached
Financial
Buyer Agent Compensation
3%
Map
Community
- Address2096 Tracey Lane Walworth NY
- CityWalworth
- CountyWayne
- Zip Code14568
Similar Listings Nearby
- 11 Sylvan Glen Drive
Perinton, NY$629,900
11.23 miles away
- 1823 Road
West Bloomfield, NY$629,900
19.41 miles away
- 14270 West Lake Road
Pulteney, NY$629,000
43.97 miles away
- 141 Chase Meadow Trail Lot 8
Mendon, NY$625,900
20.33 miles away
- 75 2nd Street
Geneseo, NY$625,000
36.71 miles away
- 14 Aden Hill
Pittsford, NY$625,000
14.80 miles away
- 10 Turtle Creek
Pittsford, NY$625,000
14.18 miles away
- 11 Rockdale Meadow
Pittsford, NY$625,000
15.97 miles away
- 8901 Tulip Tree Path
Lysander, NY$624,900
44.74 miles away
- 00 Sunset Manor Lot #2
Victor, NY$624,840
12.20 miles away

