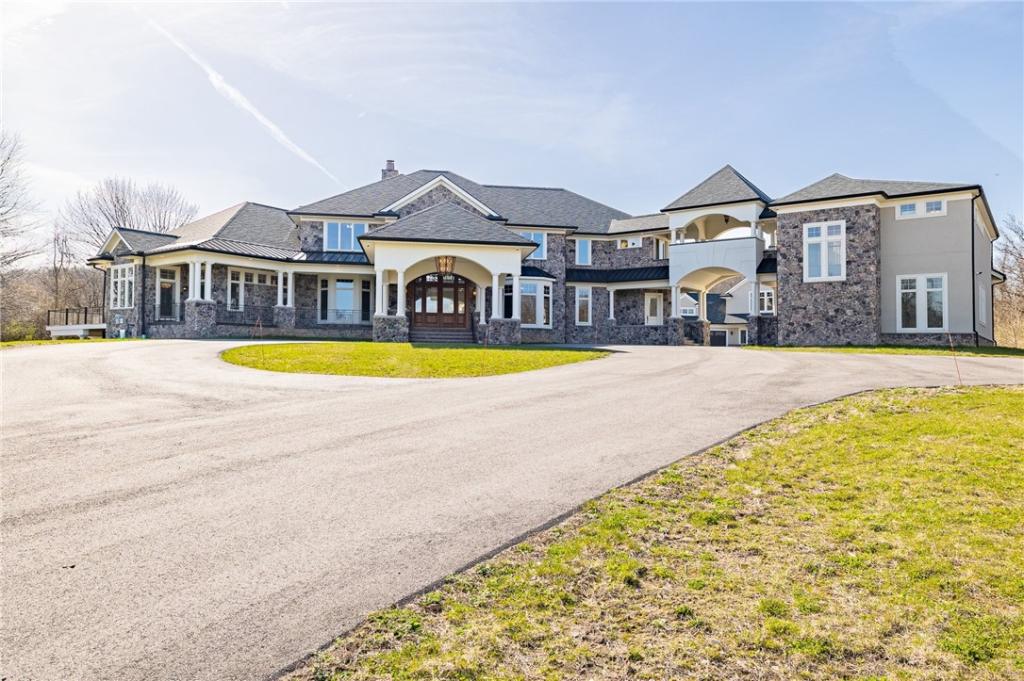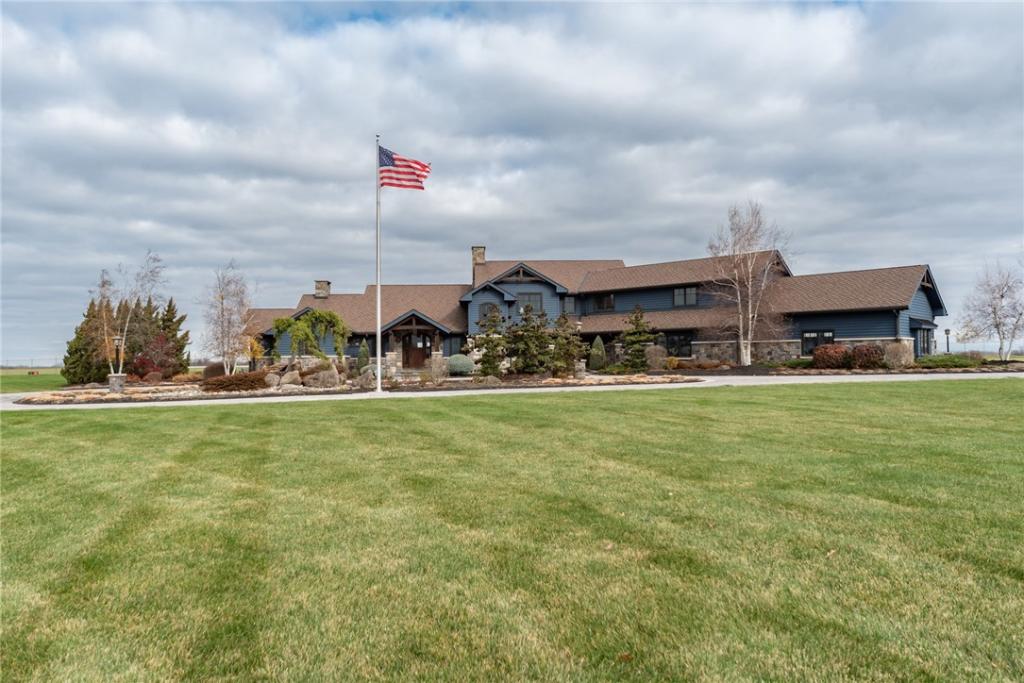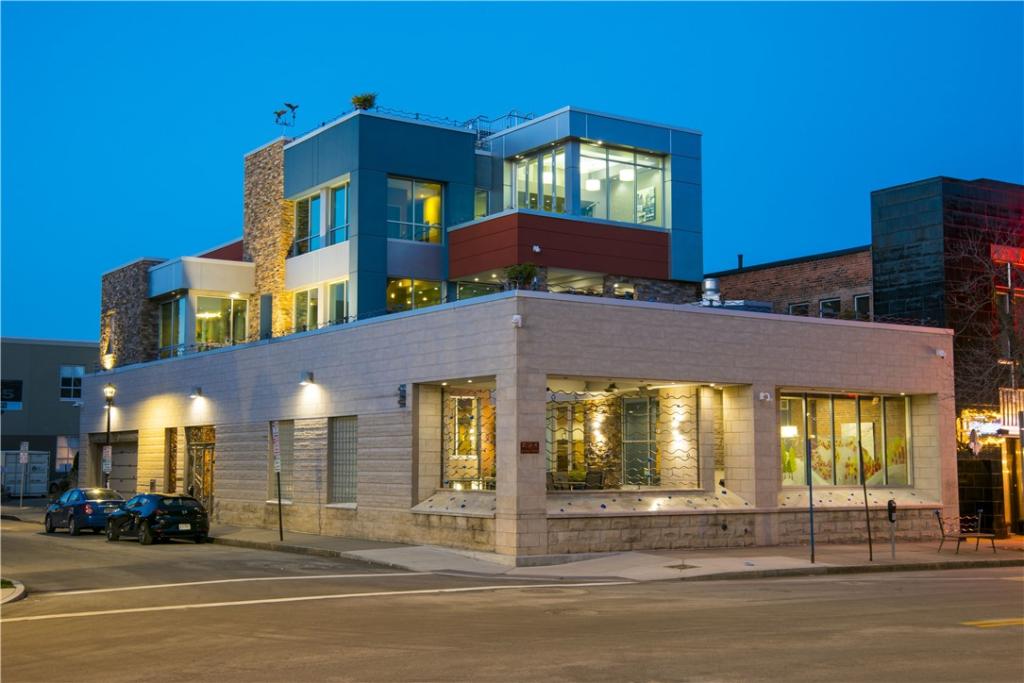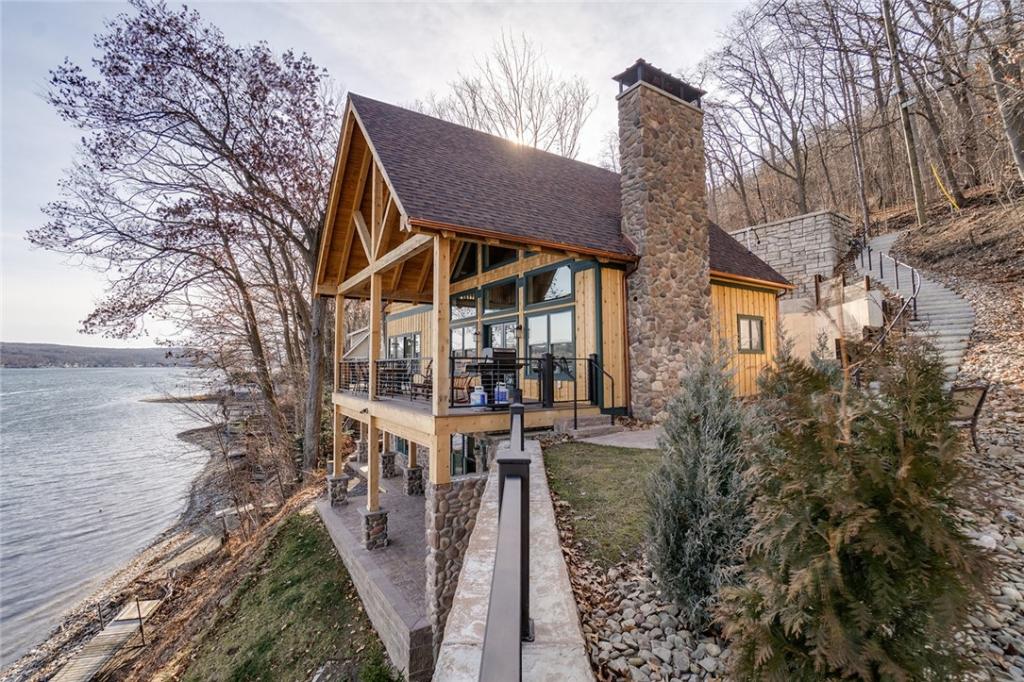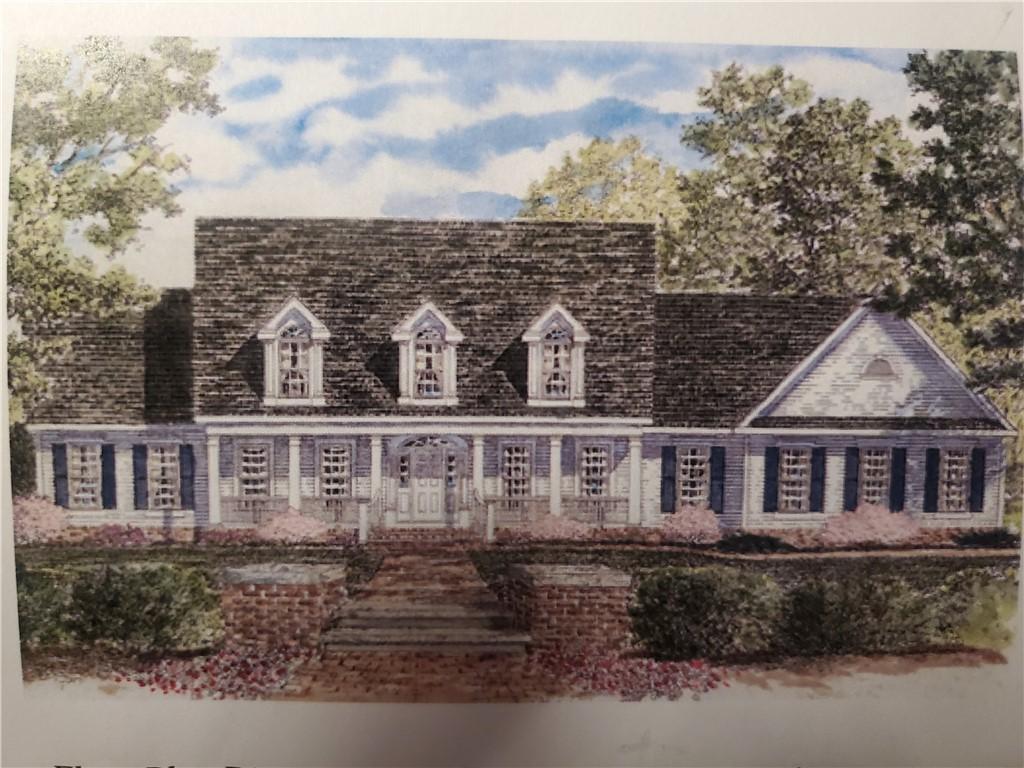A truly remarkable estate nestled on 96 incredible acres! Expansive living space & custom detail throughout. Stunning two story foyer w/ a sweeping staircase that will take your breath away. Loaded chef’s kitchen graced w/ custom cabinetry. Huge center island draped w/ the most elegant marble. Top-of-the-line appliances, two sub-zero refrigerators, walk-in cooler, and wet bar. Sun-drenched family room w/ soaring ceilings, gas fireplace, and floor to ceiling windows/doors overlooking a backyard oasis. His & her offices. His office/library paneled floor to ceiling with beautiful cherry wood and built-ins. Amazing primary suite designed to perfection w/ three walk-in California closets. Lux primary spa bath w/ heated floors, soaking tub, and double vanities. Huge 1st flr laundry. 5 add’l bedrms on the 2nd floor, 3 w/ en suite baths & two sharing a jack & jill bath. California closets throughout. Partially fin basement w/ full bath & fully equipped gym. Sunny studio/flex space w/ wet bar & 1.5 baths. Carriage house w/ 7 bay garage, full bath & unfinished loft. Huge pool, spa, & pool house. Numerous outdoor entertaining areas & groomed hiking trails to enjoy. Close to all amenities!
Property Details
Price:
$2,750,000
MLS #:
R1530866
Status:
Pending
Beds:
6
Baths:
7
Address:
825 Victor Road
Type:
Single Family
Subtype:
SingleFamilyResidence
Subdivision:
Brownsea Inc
City:
Perinton
Listed Date:
Apr 12, 2024
State:
NY
Finished Sq Ft:
8,794
ZIP:
14564
Lot Size:
97 acres
Year Built:
2017
Listing courtesy of RE/MAX Realty Group,
© 2024 New York State Alliance of MLS’s NYSAMLS. Information deemed reliable, but not guaranteed. This site was last updated 2024-04-30.
© 2024 New York State Alliance of MLS’s NYSAMLS. Information deemed reliable, but not guaranteed. This site was last updated 2024-04-30.
825 Victor Road
Perinton, NY
See this Listing
Mortgage Calculator
Schools
School District:
Victor
Elementary School:
Victor Primary
Middle School:
Victor Junior High
High School:
Victor Senior High
Interior
Appliances
Built In Refrigerator, Convection Oven, Dryer, Dishwasher, Exhaust Fan, Gas Oven, Gas Range, Microwave, Range Hood, Tankless Water Heater, Wine Cooler, Washer, Humidifier
Bathrooms
5 Full Bathrooms, 2 Half Bathrooms
Cooling
Zoned, Central Air
Fireplaces Total
2
Flooring
Carpet, Ceramic Tile, Hardwood, Marble, Varies
Heating
Gas, Zoned, Forced Air, Radiant Floor
Laundry Features
Main Level
Exterior
Architectural Style
Colonial, Two Story, Transitional
Construction Materials
Stone, Stucco, Wood Siding
Exterior Features
Blacktop Driveway, Balcony, Barbecue, Deck, Fence, Hot Tub Spa, Pool, Patio, Private Yard, See Remarks
Other Structures
Barns, Outbuilding, Other, Pool House, Sheds, Storage, Second Garage
Parking Features
Attached, Electricity, Heated Garage, Workshopin Garage, Water Available, Circular Driveway, Driveway, Garage Door Opener
Roof
Asphalt, Metal
Financial
Buyer Agent Compensation
2.5%
Taxes
$63,716
Map
Community
- Address825 Victor Road Perinton NY
- CityPerinton
- CountyMonroe
- Zip Code14564
Similar Listings Nearby
- 4559 West Saile Drive
Batavia-Town, NY$3,500,000
39.19 miles away
- 234 East Avenue
Rochester, NY$3,400,000
12.83 miles away
- 11363 East Bluff Drive
Jerusalem, NY$2,485,000
38.96 miles away
- 4962 Hillcrest Drive
Canandaigua-Town, NY$2,295,000
15.49 miles away
- 6156 Pittsford Palmyra Road
Perinton, NY$2,160,000
4.19 miles away

