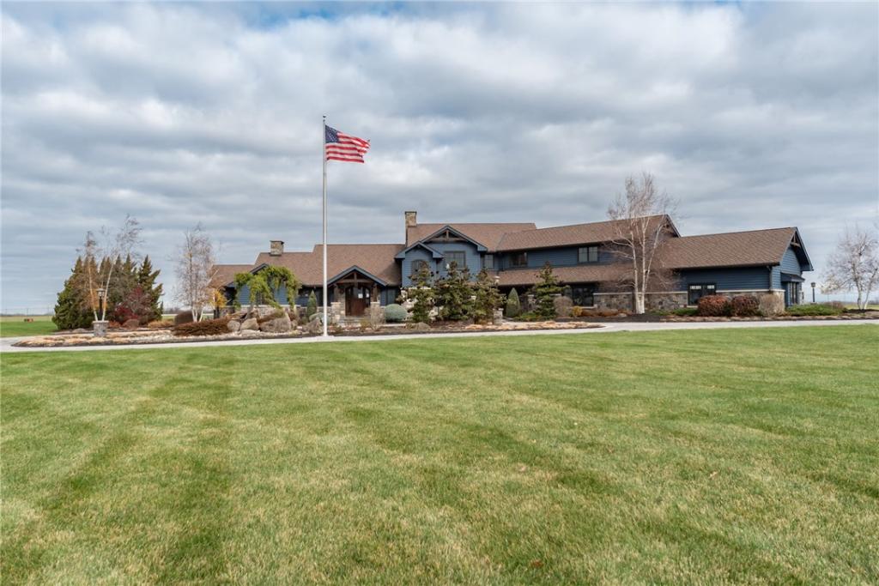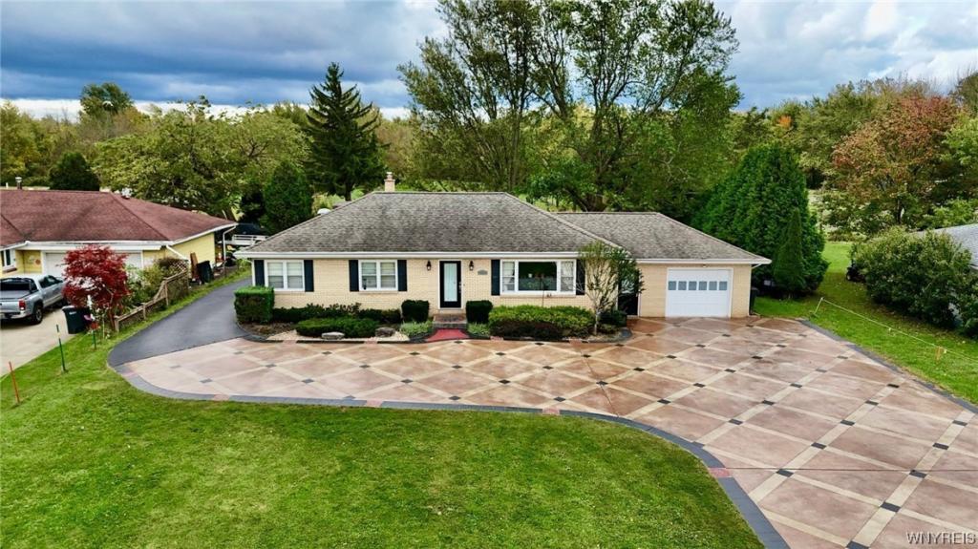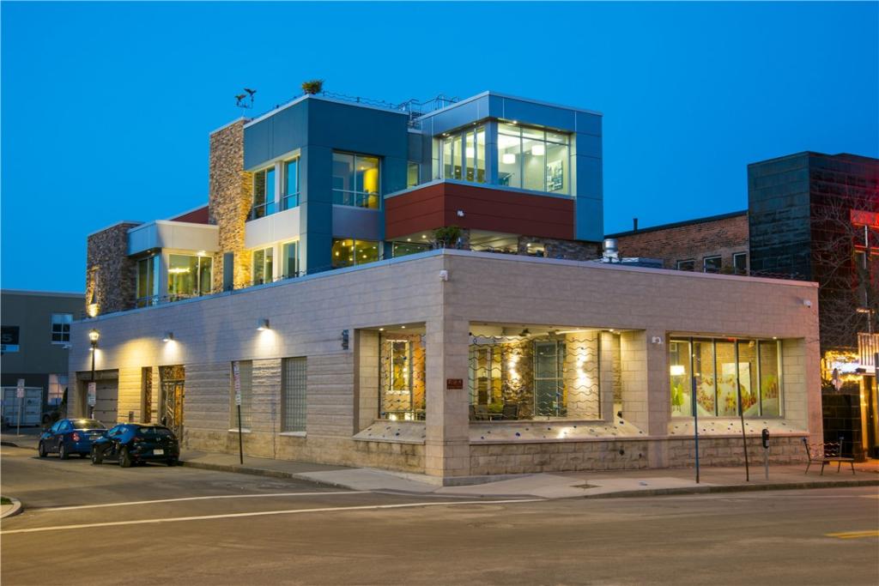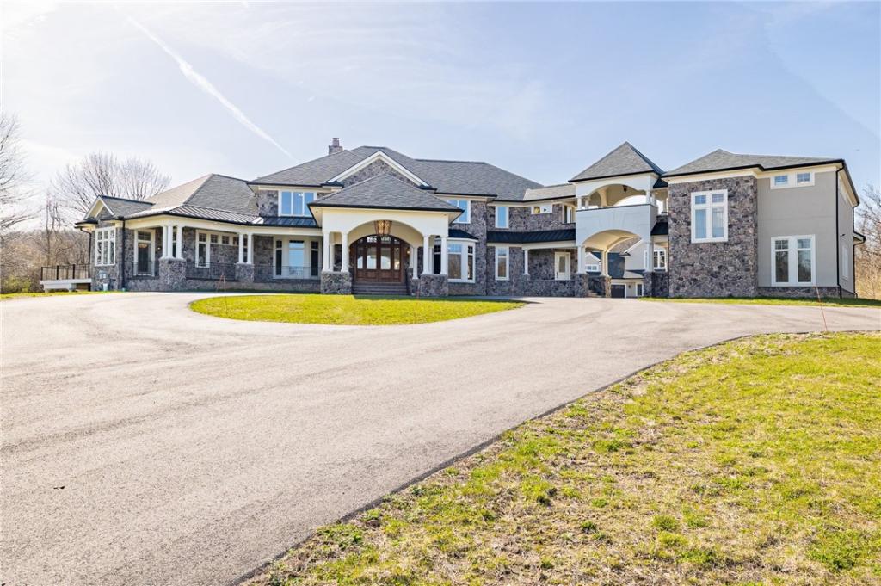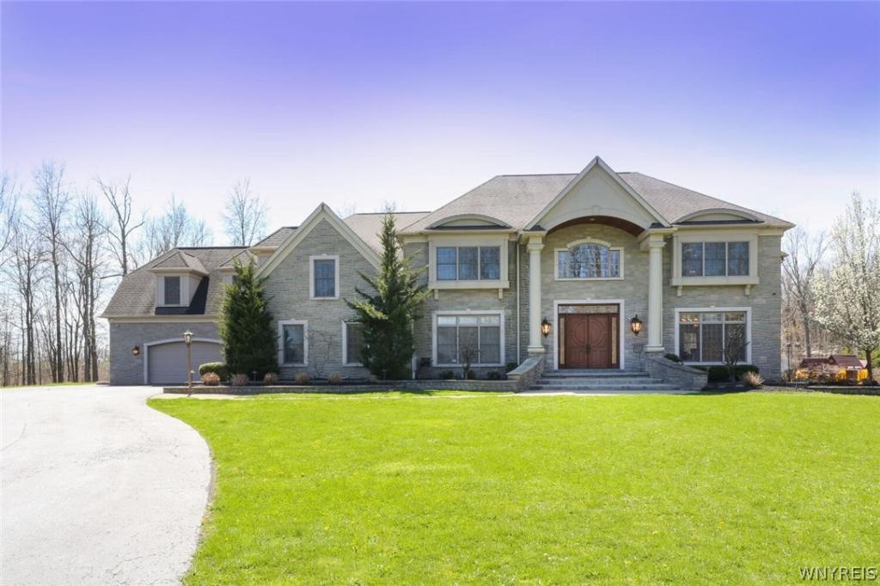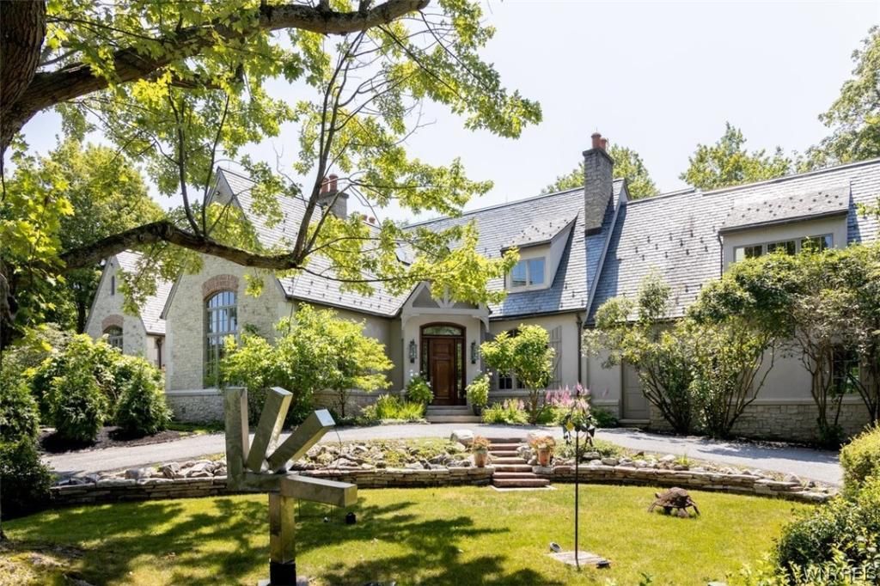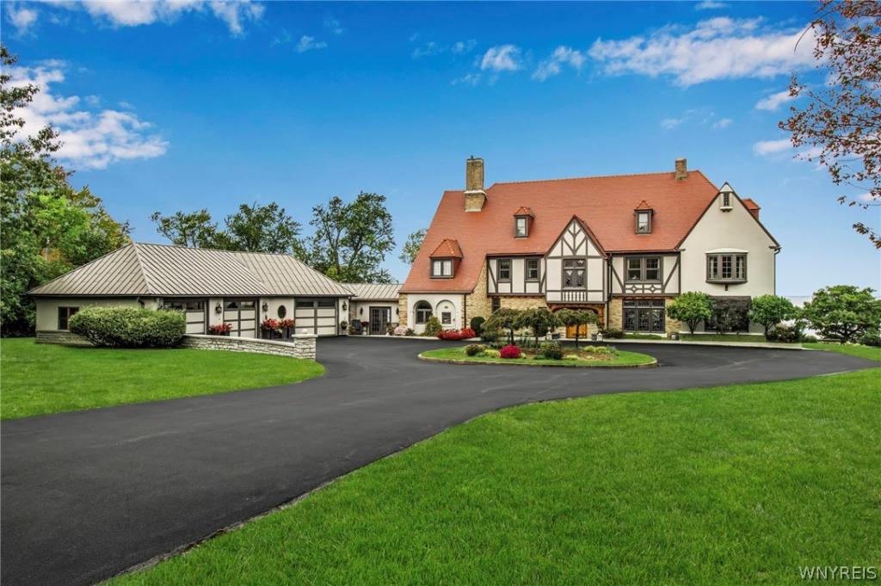Custom built home overlooking the Genesee County Airport has 3/4 bedrooms, four full bathrooms and two half bathrooms. The gourmet kitchen has custom burled chestnut and walnut cabinets, hickory floors and black walnut on the island. Off the kitchen is a walk-in pantry and entrance to the four-car garage with heated floors. The driveway is also heated for 5′ from the house. (All floors in the house are heated.) The kitchen is open to the dining room and living room with a gas fireplace and French doors leading to the patio. There is a room for entertaining guests that has a bar, gas fireplace, black walnut floors and doors leading to the patio and in ground pool. The primary suite is on the first floor with a private bathroom featuring double vanities, a walk-in tiled shower and a jetted tub. The laundry room is also on the first floor. There are 2/3 bedrooms on the second floor and two full bathrooms. There is a loft overlooking the living room and a second-floor balcony to enjoy watching the planes fly in and out. There is an outdoor kitchen on the patio with a natural gas grill and wood pizza oven. There is an inground pool and fire pit in the back yard.
Property Details
Price:
$3,500,000
MLS #:
R1512024
Status:
Active
Beds:
3
Baths:
6
Address:
4559 West Saile Drive
Type:
Single Family
Subtype:
SingleFamilyResidence
City:
Batavia-Town
Listed Date:
Dec 4, 2023
State:
NY
Finished Sq Ft:
3,500
ZIP:
14020
Lot Size:
6 acres
Year Built:
2009
Listing courtesy of Howard Hanna,
© 2024 New York State Alliance of MLS’s NYSAMLS. Information deemed reliable, but not guaranteed. This site was last updated 2024-04-27.
© 2024 New York State Alliance of MLS’s NYSAMLS. Information deemed reliable, but not guaranteed. This site was last updated 2024-04-27.
4559 West Saile Drive
Batavia-Town, NY
See this Listing
Mortgage Calculator
Schools
School District:
Elba
Interior
Appliances
Built In Refrigerator, Double Oven, Dryer, Dishwasher, Gas Cooktop, Disposal, Gas Water Heater, Microwave, See Remarks, Washer
Bathrooms
4 Full Bathrooms, 2 Half Bathrooms
Cooling
Heat Pump, Other, See Remarks, Central Air
Fireplaces Total
3
Flooring
Ceramic Tile, Hardwood, Varies
Heating
Gas, Geothermal, Heat Pump, Other, See Remarks
Laundry Features
Main Level
Exterior
Architectural Style
Two Story
Construction Materials
Cedar, Stone, P E X Plumbing
Exterior Features
Barbecue, Concrete Driveway, Deck, Sprinkler Irrigation, Pool, Patio
Parking Features
Attached, Heated Garage, Circular Driveway, Garage Door Opener
Roof
Asphalt, Shingle
Financial
Buyer Agent Compensation
2%
Taxes
$17,267
Map
Community
- Address4559 West Saile Drive Batavia-Town NY
- CityBatavia-Town
- CountyGenesee
- Zip Code14020
Similar Listings Nearby
- 5265 Big Tree Road
Orchard Park, NY$3,500,000
35.79 miles away
- 234 East Avenue
Rochester, NY$3,400,000
30.56 miles away
- 825 Victor Road
Perinton, NY$2,750,000
39.19 miles away
- 6575 Meghan Rose Way
Clarence, NY$2,675,000
25.11 miles away
- 4959 Sheridan Drive
Amherst, NY$2,599,000
29.01 miles away
- 6046 Old Lake Shore Road
Hamburg, NY$2,500,000
44.53 miles away

