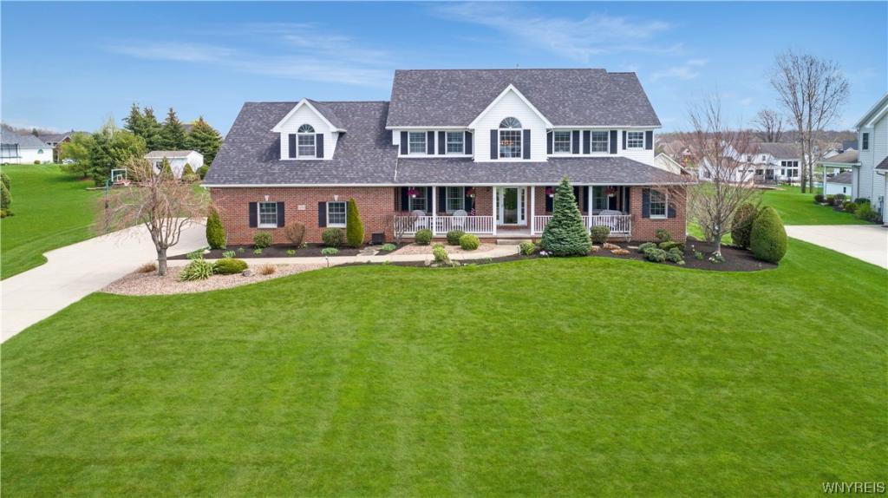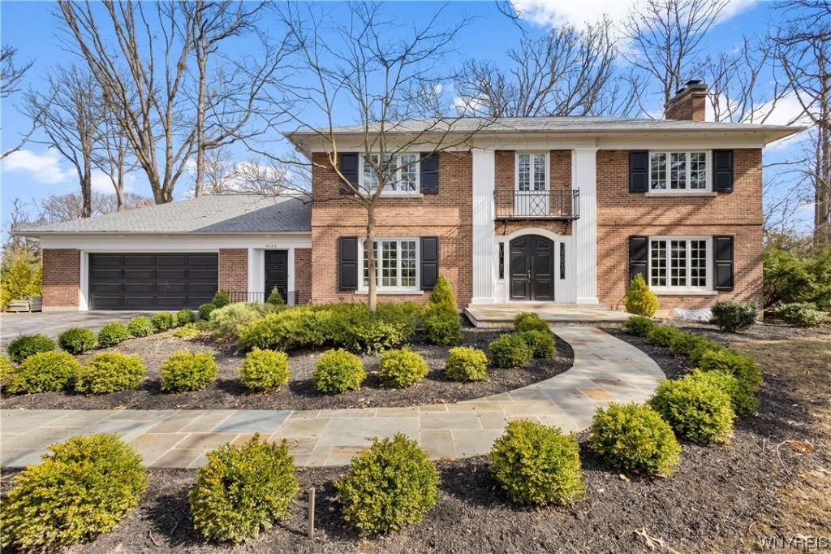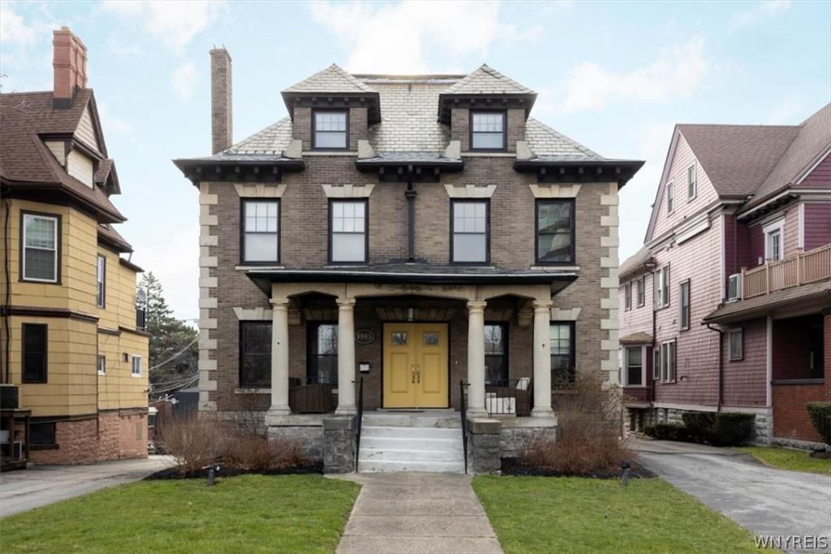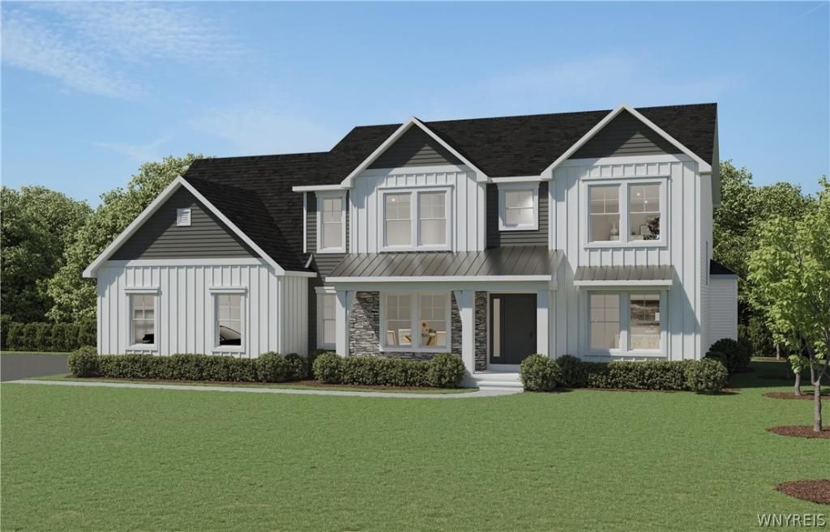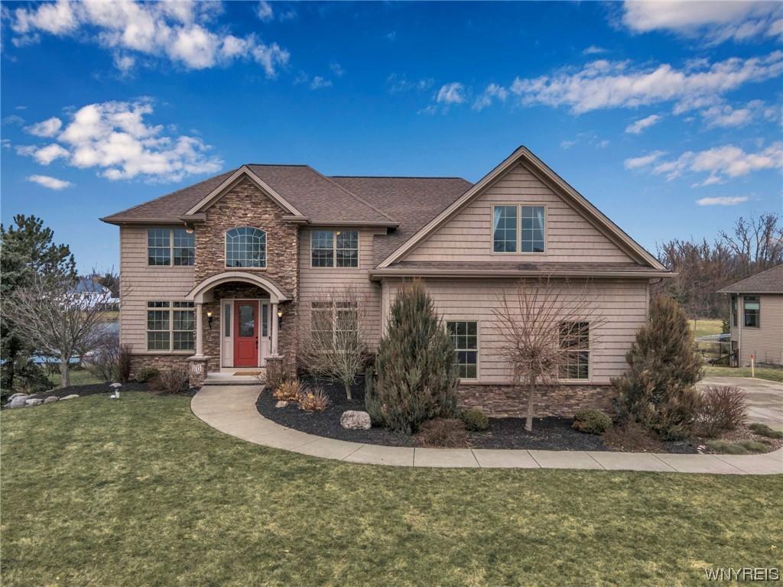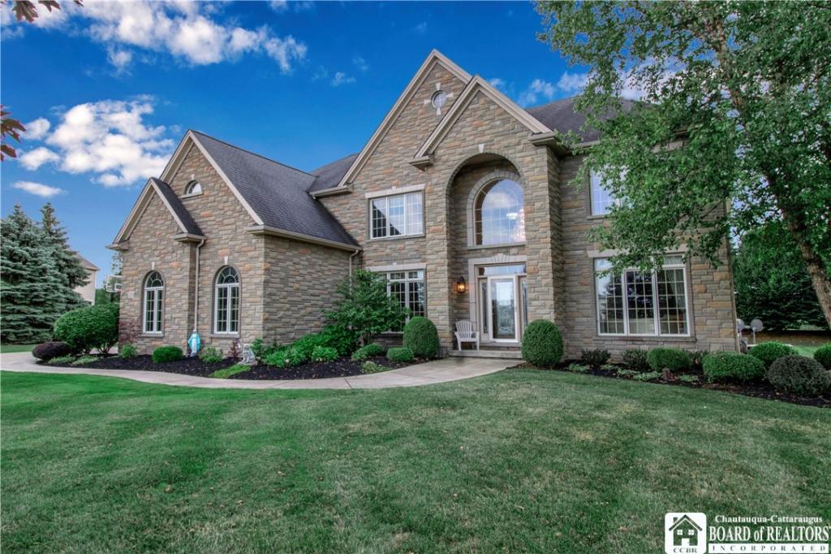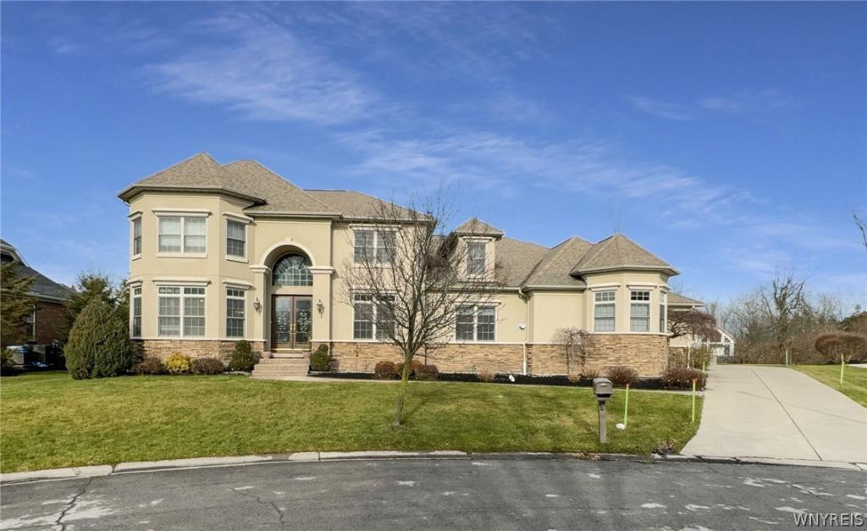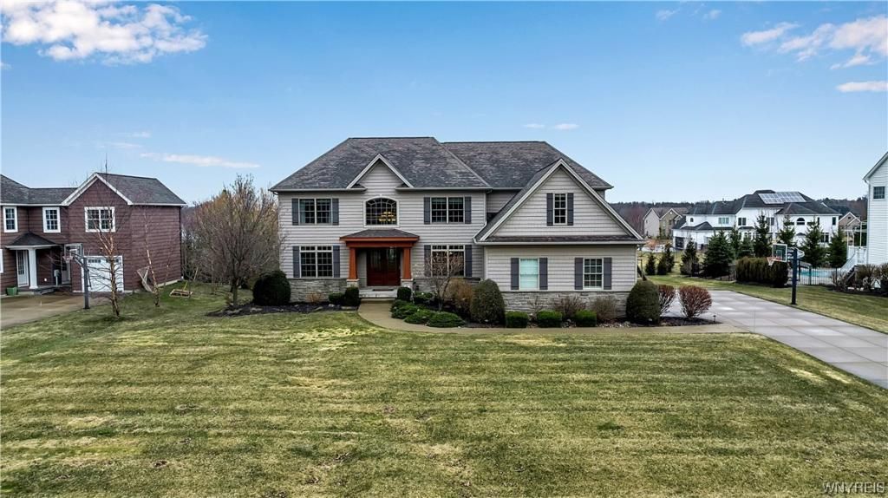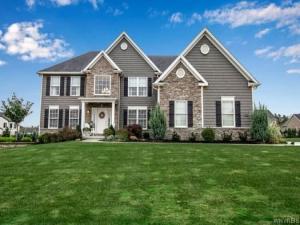Welcome to this stunning 5-bedroom 3.5-bathroom colonial home sitting on a sprawling half-acre lot nestled into the serene Ridgeview Heights neighborhood. 2-story foyer, spacious living room w/abundant natural light. Gourmet chef’s kitchen w/granite countertops, SS appliances, 2 pantries & ample storage. Formal dining room provides an elegant setting for hosting dinner parties. 1st floor bedroom w/ ensuite full bath & office nook could be the perfect in-law set up. Oversized primary suite, complete w/en-suite bath & walk-in closet. 3 additional bedrooms offer plenty of space for family members or guests, each nice size closets. Enormous attic on the 2nd floor provides additional dry storage or unlimited possibilities finished. Backyard w/underground dog fence is an entertainer’s paradise for outdoor enjoyment, whether it’s hosting pool parties, barbecues on the patio, or playing games on the lush lawn. 1st floor laundry & powder room off the 3.5 car garage. Finished basement w/ epoxy floor featuring 2 staircases, this space offers seamless access & abundant possibilities for utilization. Starpoint schools! Don’t miss the opportunity to make this your forever home.
Property Details
Price:
$739,777
MLS #:
B1521125
Status:
Pending
Beds:
5
Baths:
4
Address:
7252 Edgewater Circle
Type:
Single Family
Subtype:
SingleFamilyResidence
Subdivision:
Ridgeview Heights Pt 05
City:
Pendleton
Listed Date:
Feb 13, 2024
State:
NY
Finished Sq Ft:
3,450
ZIP:
14120
Lot Size:
1 acres
Year Built:
2001
Listing courtesy of Howard Hanna WNY Inc.,
© 2024 New York State Alliance of MLS’s NYSAMLS. Information deemed reliable, but not guaranteed. This site was last updated 2024-05-02.
© 2024 New York State Alliance of MLS’s NYSAMLS. Information deemed reliable, but not guaranteed. This site was last updated 2024-05-02.
7252 Edgewater Circle
Pendleton, NY
See this Listing
Mortgage Calculator
Schools
School District:
Starpoint
Interior
Appliances
Double Oven, Dryer, Dishwasher, Gas Cooktop, Gas Oven, Gas Range, Gas Water Heater, Microwave, Refrigerator, Washer
Bathrooms
3 Full Bathrooms, 1 Half Bathroom
Cooling
Central Air
Fireplaces Total
2
Flooring
Carpet, Ceramic Tile, Hardwood, Varies
Heating
Gas, Forced Air
Laundry Features
Main Level
Exterior
Architectural Style
Colonial
Construction Materials
Brick, Vinyl Siding
Exterior Features
Concrete Driveway, Hot Tub Spa, Pool, Patio, Private Yard, See Remarks
Parking Features
Attached, Garage Door Opener
Roof
Asphalt
Financial
Buyer Agent Compensation
2.5%
Taxes
$12,639
Map
Community
- Address7252 Edgewater Circle Pendleton NY
- CityPendleton
- CountyNiagara
- Zip Code14120
Similar Listings Nearby
- 5065 Woodland Drive
Lewiston, NY$950,000
13.07 miles away
- 1103 Delaware Avenue
Buffalo, NY$950,000
11.98 miles away
- 14 Blue Heron
Orchard Park, NY$949,900
22.62 miles away
- 4 Streamsong Court
Amherst, NY$949,000
4.33 miles away
- 7562 Eddy Road
Boston, NY$949,000
27.56 miles away
- 5715 Woodruff Drive
Clarence, NY$945,000
9.78 miles away
- 5284 Mallard Roost
Clarence, NY$945,000
8.47 miles away
- 66 Brownstone Ct
Amherst, NY$929,900
6.14 miles away
- 36 Woodthrush
Orchard Park, NY$925,000
22.73 miles away
- 5347 Holly Glen Court
Clarence, NY$899,900
10.53 miles away

