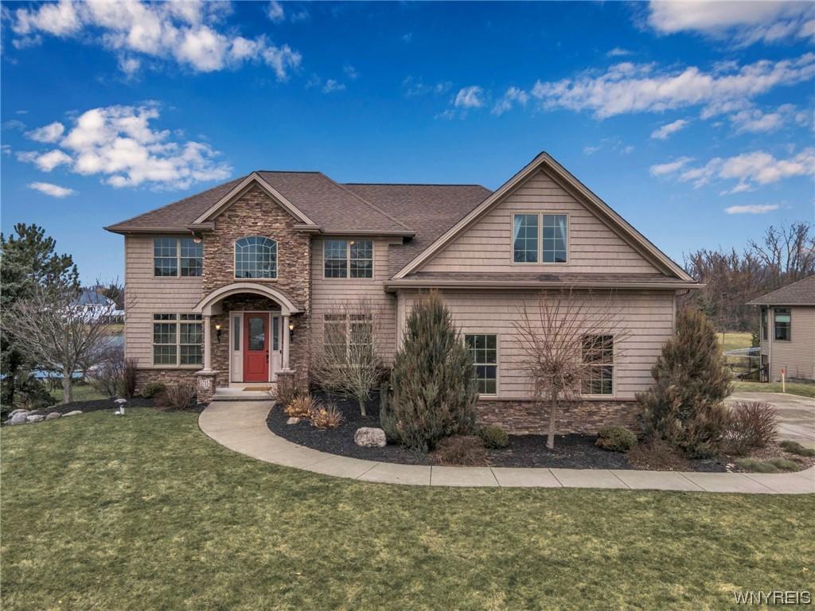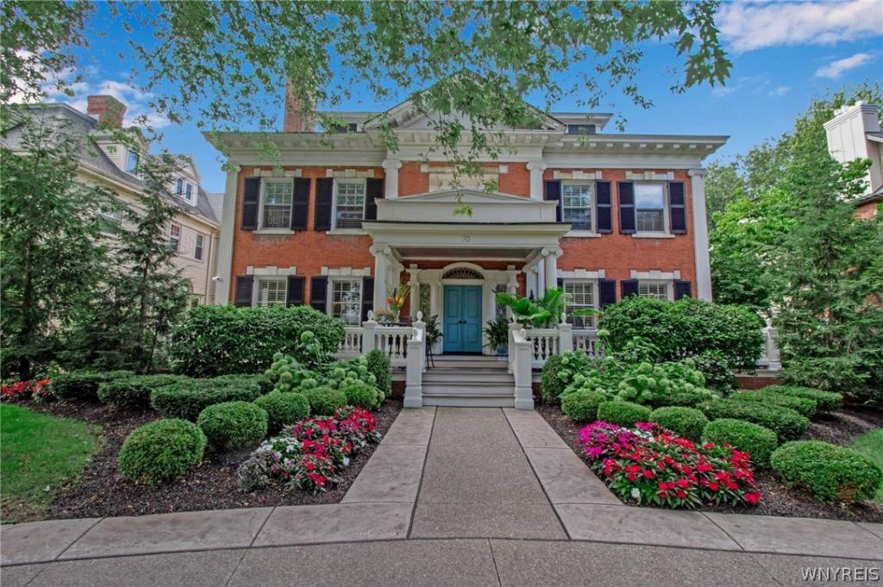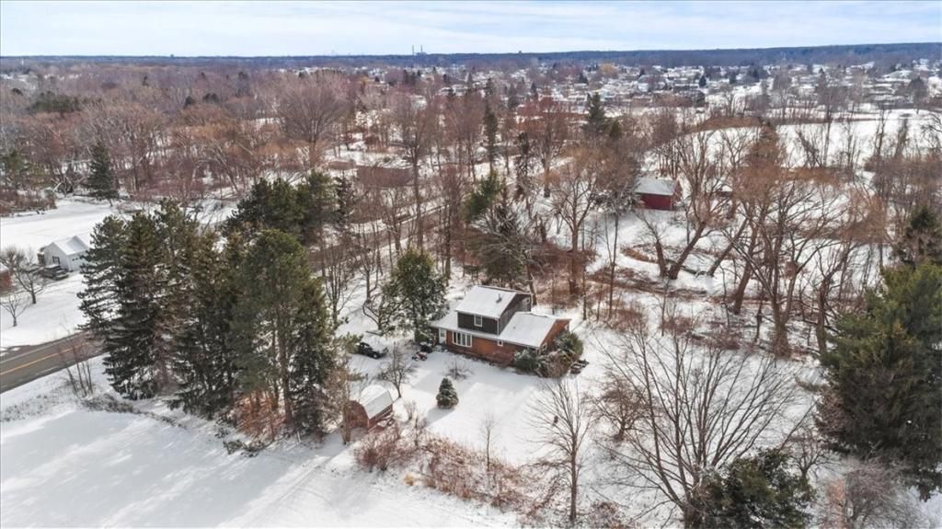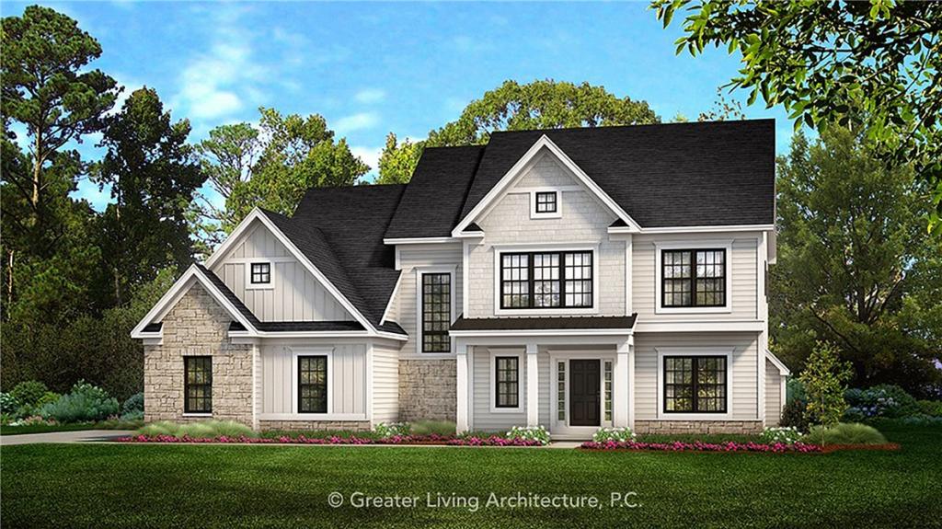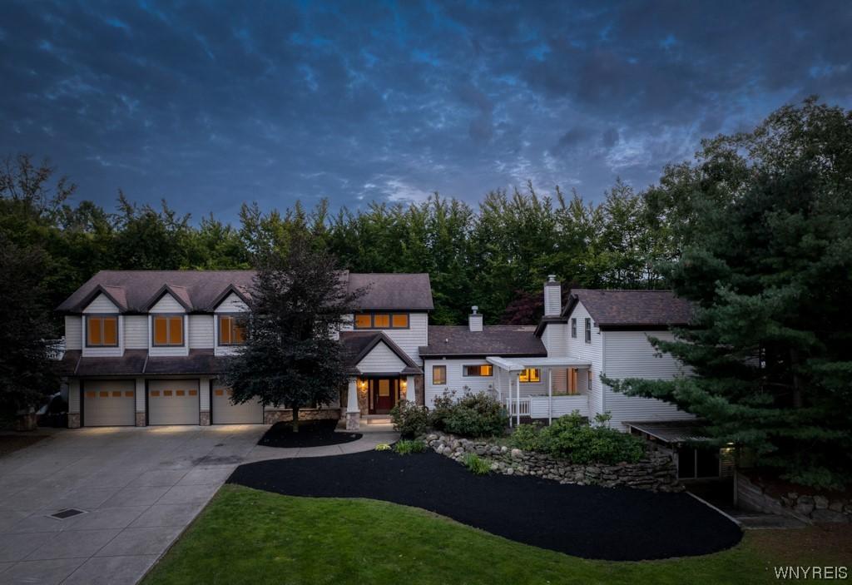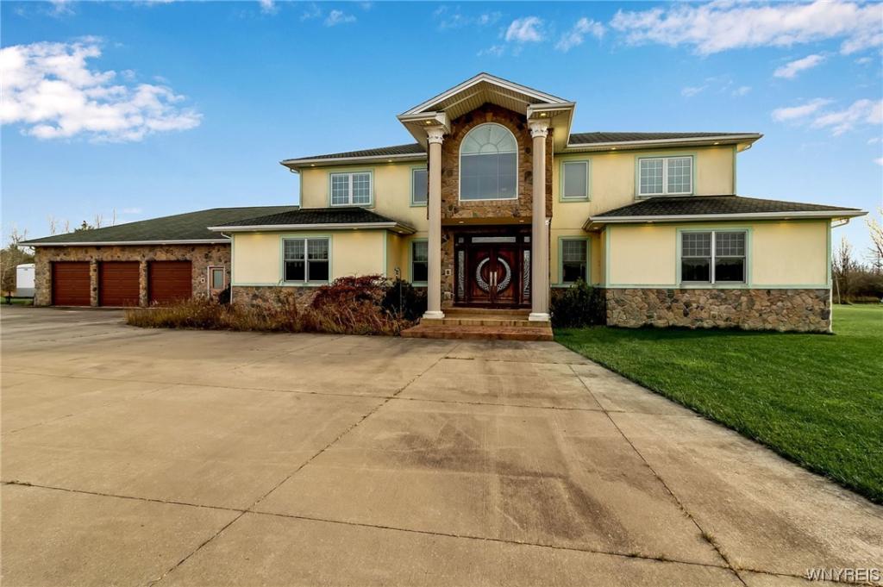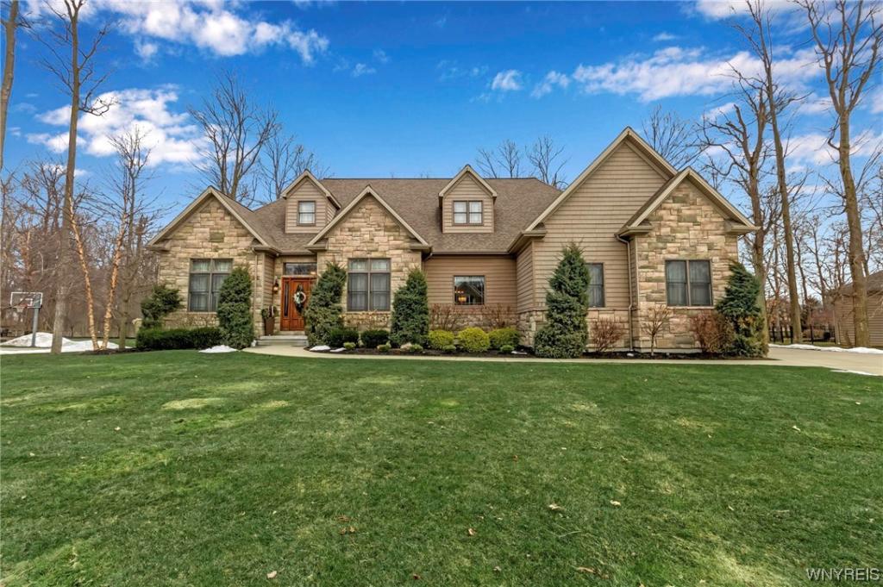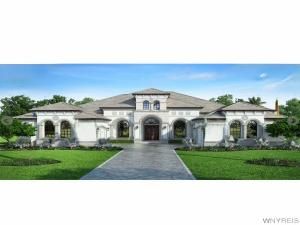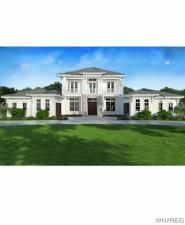Spectacular Custom Bielmeier-built home showcases three levels of luxury living. The covered front porch leads to the welcoming grand 2-story foyer w/hrdwd flrs. The great rm features soaring ceilings w/w carpeting, beautiful windows & gas frplc. The kit features Aristokraft cabs w/creamy white cabs w/glaze on the perimeter & lrg contrasting center isle w/seating for several, bronze appls, lrg eating area, new light fixtures & walk-in pantry. The kit-eating area leads to the deck overlooking the beautiful grounds & stocked pond for fishing, paddle boating, kayaking, swimming or watching gorgeous sunsets! Stunning din rm connected to the kit by Butler’s pantry w/bev refrig. Office features hwds, french doors & transom windows. 2nd flr w/4 beds including ensuite w/glamour bath & walk-in closet. The LL features a lrg fam rm & add’l area. A sliding dr leads to the patio & backyard. Additionally, a bed & full bath, storage areas & plenty of add’l closet space. Pella windows throughout, freshly painted rms, 9′ ceilings & 8 ft 6-panel drs. Laundry rm & mudroom w/slate flrs & cubbies off the 3.5 car side load garage. The neighborhood has sidewalks unique in Clarence. Stunning curb appeal!
Property Details
Price:
$945,000
MLS #:
B1522958
Status:
Pending
Beds:
5
Baths:
4
Address:
5715 Woodruff Drive
Type:
Single Family
Subtype:
SingleFamilyResidence
Subdivision:
Town/Clarence
City:
Clarence
Listed Date:
Mar 3, 2024
State:
NY
Finished Sq Ft:
4,725
ZIP:
14032
Lot Size:
1 acres
Year Built:
2010
Listing courtesy of Howard Hanna WNY Inc,
© 2024 New York State Alliance of MLS’s NYSAMLS. Information deemed reliable, but not guaranteed. This site was last updated 2024-04-27.
© 2024 New York State Alliance of MLS’s NYSAMLS. Information deemed reliable, but not guaranteed. This site was last updated 2024-04-27.
5715 Woodruff Drive
Clarence, NY
See this Listing
Mortgage Calculator
Schools
School District:
Clarence
Elementary School:
Ledgeview Elementary
Middle School:
Clarence Middle
High School:
Clarence Senior High
Interior
Appliances
Built In Range, Built In Oven, Dryer, Dishwasher, Gas Cooktop, Disposal, Gas Water Heater, Microwave, Refrigerator, Washer
Bathrooms
3 Full Bathrooms, 1 Half Bathroom
Cooling
Central Air
Fireplaces Total
1
Flooring
Carpet, Hardwood, Tile, Varies
Heating
Gas, Forced Air
Laundry Features
Main Level
Exterior
Architectural Style
Colonial, Two Story
Construction Materials
Stone, Vinyl Siding, Copper Plumbing
Exterior Features
Concrete Driveway, Deck, Patio
Parking Features
Attached, Driveway, Garage Door Opener
Roof
Asphalt
Financial
Buyer Agent Compensation
2.5%
Taxes
$14,488
Map
Community
- Address5715 Woodruff Drive Clarence NY
- CityClarence
- CountyErie
- Zip Code14032
Similar Listings Nearby
- 70 Oakland Place
Buffalo, NY$1,225,000
14.03 miles away
- 1053 Flynn Road
Greece, NY$1,225,000
49.29 miles away
- 24 Forest Ridge
Parma, NY$1,225,000
44.86 miles away
- 6731 Chestnut Ridge Road
Orchard Park, NY$1,200,000
21.50 miles away
- 9734 Cobblestone Drive
Clarence, NY$1,200,000
1.32 miles away
- 581 Blossom Road West
Elma, NY$1,199,000
11.54 miles away
- 6683 North Canal Road
Lockport-Town, NY$1,195,000
12.82 miles away
- 9743 Cobblestone Drive
Clarence, NY$1,175,000
1.30 miles away
- 11168 Stage Road
Newstead, NY$1,100,000
3.77 miles away
- 11154 Stage Road
Newstead, NY$1,100,000
3.75 miles away

