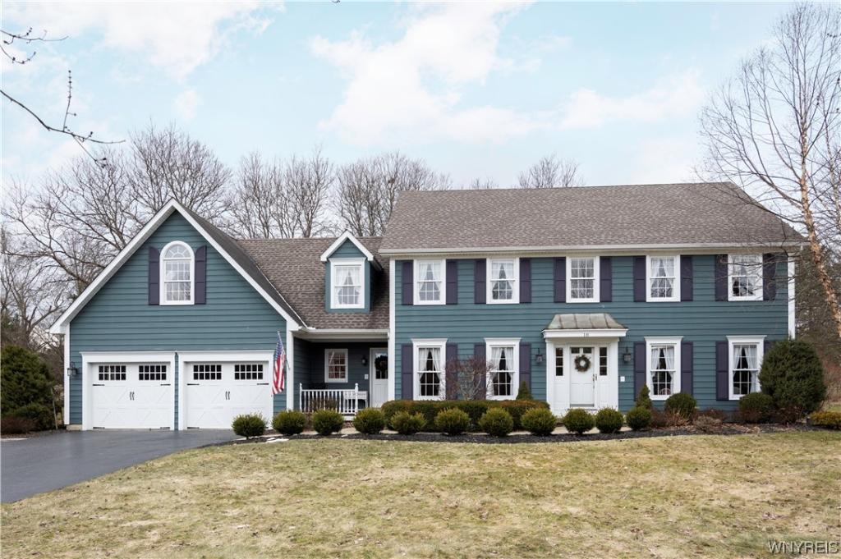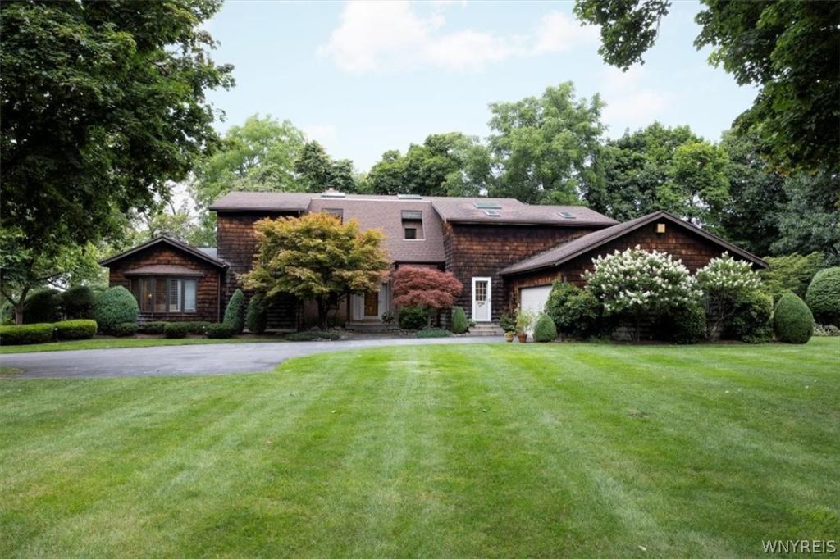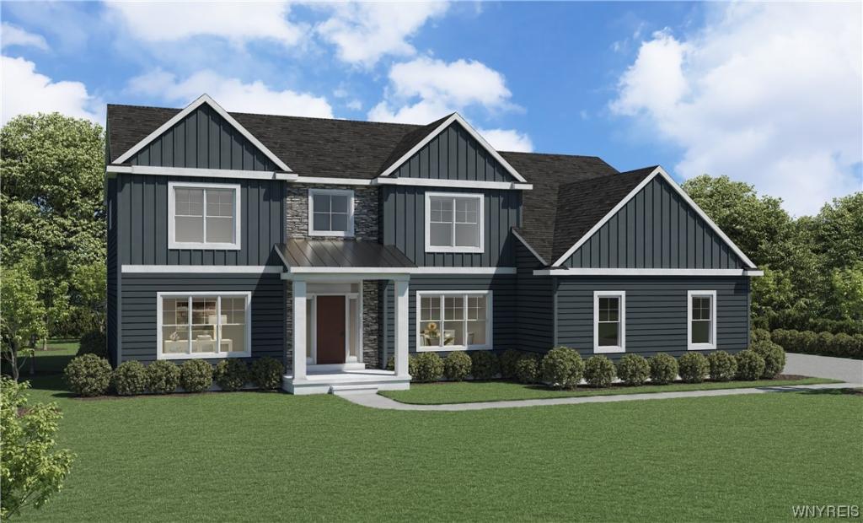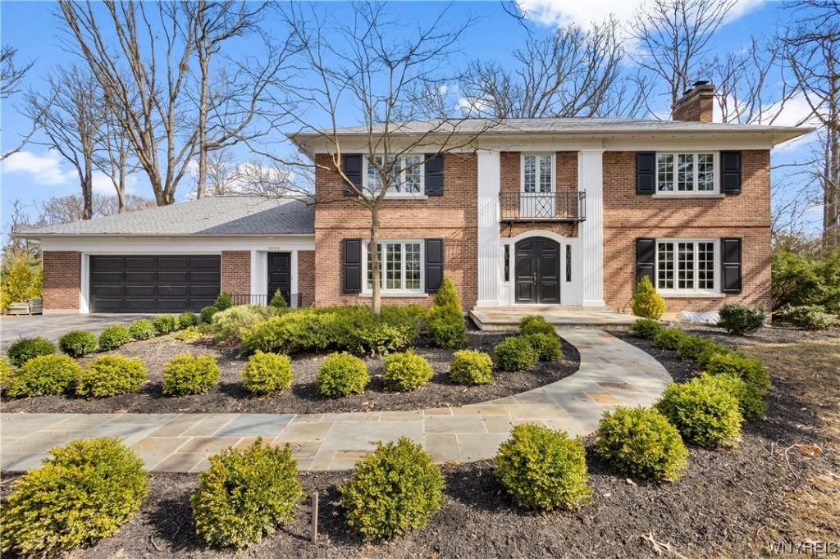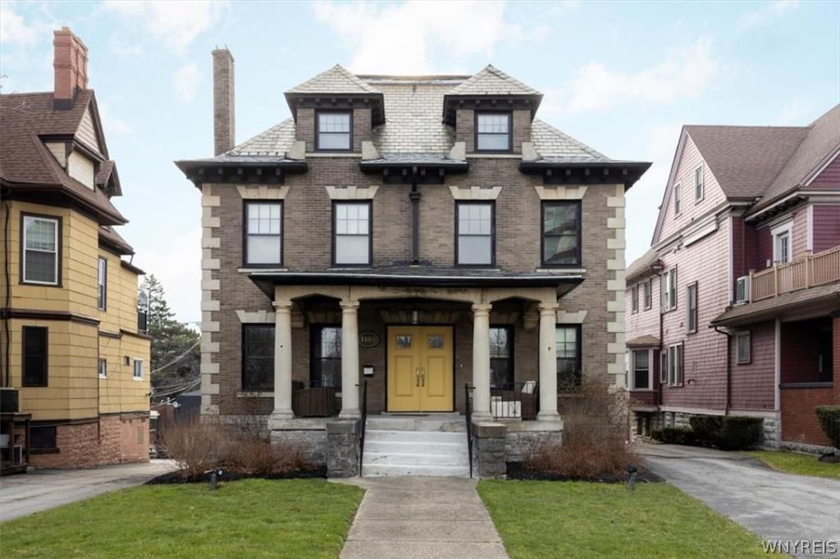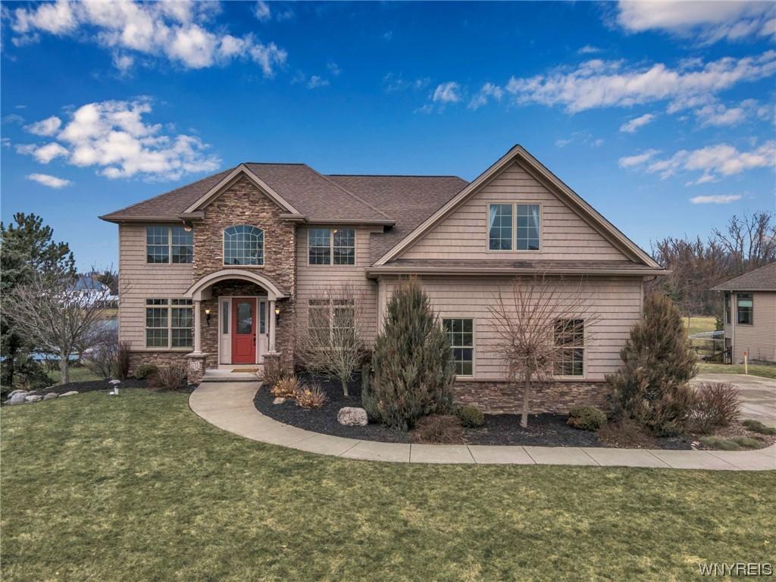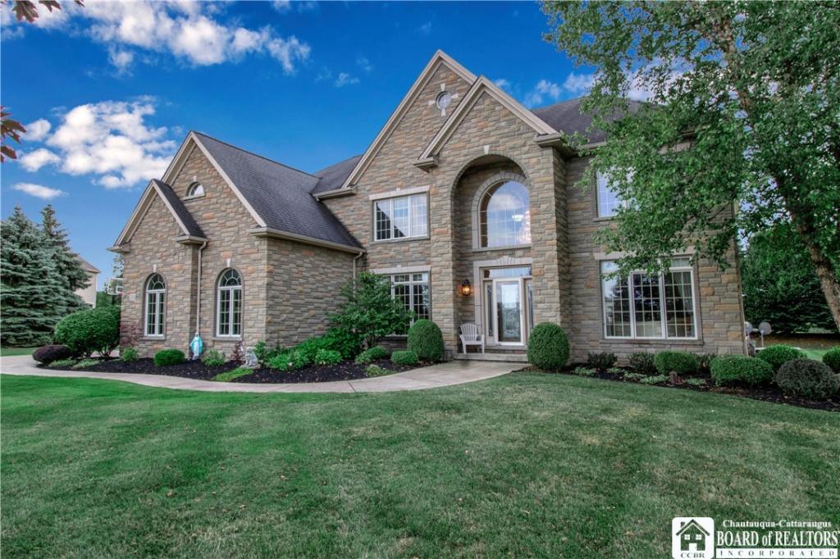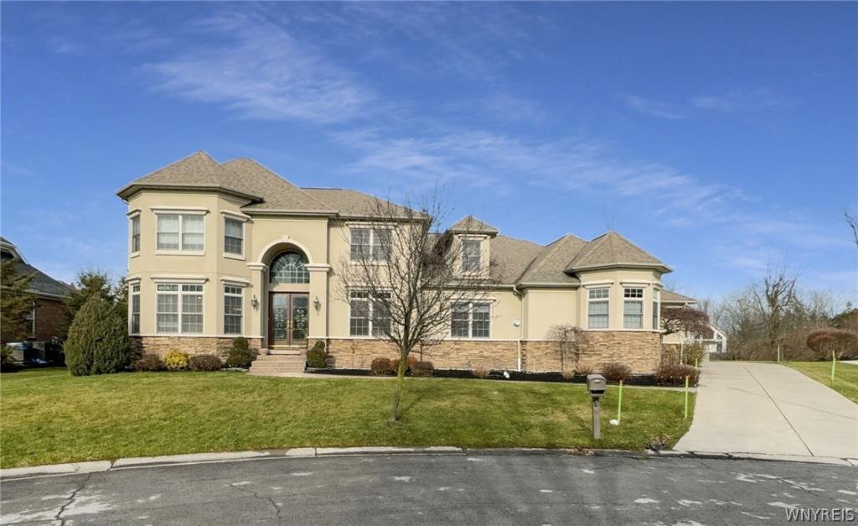This well-maintained, classic, yet custom, 3652SF, 5 bedroom, 3.5 bathroom former Home Show model home is sited on an oversized lot in Orchard Park’s Braunview Estates, is anything but ordinary! With generous room sizes, an abundance of natural light, and convenient custom details throughout, including the open kitchen plan featuring painted white cabinetry, wood burning fireplace with custom mantel and painted surround, hardwood floors, stainless appliances and granite countertops, and convenient informal side/garage entrance that leads to the mud room, first-floor laundry, half bathroom, and home office, this home is designed for both entertaining and modern living. Other highlights include the oversized garage with direct basement access, deck/patio combination that overlooks the backyard, partially finished basement, and updated primary suite with fireplace, walk-in closet, and updated ensuite bathroom. Braunview Estates is conveniently located just minutes from shopping, restaurants, major commuting thoroughfares, and the highly rated Orchard Park Schools. Showings begin at the open house on Saturday, February 24th at 11:00 AM. Negotiations begin Monday, February 26th at noon.
Property Details
Price:
$749,900
MLS #:
B1521808
Status:
Pending
Beds:
5
Baths:
4
Address:
18 Braunview Way
Type:
Single Family
Subtype:
SingleFamilyResidence
Subdivision:
Braunview Estates
City:
Orchard Park
Listed Date:
Feb 21, 2024
State:
NY
Finished Sq Ft:
3,652
ZIP:
14127
Lot Size:
1 acres
Year Built:
1988
Listing courtesy of Emprise Realty Group, LLC,
© 2024 New York State Alliance of MLS’s NYSAMLS. Information deemed reliable, but not guaranteed. This site was last updated 2024-04-28.
© 2024 New York State Alliance of MLS’s NYSAMLS. Information deemed reliable, but not guaranteed. This site was last updated 2024-04-28.
18 Braunview Way
Orchard Park, NY
See this Listing
Mortgage Calculator
Schools
School District:
Orchard Park
Elementary School:
Eggert Road Elementary
Middle School:
Orchard Park Middle
High School:
Orchard Park High
Interior
Appliances
Dishwasher, Electric Oven, Electric Range, Disposal, Gas Water Heater, Microwave, Refrigerator
Bathrooms
3 Full Bathrooms, 1 Half Bathroom
Cooling
Central Air
Fireplaces Total
2
Flooring
Carpet, Ceramic Tile, Hardwood, Varies
Heating
Gas, Forced Air
Laundry Features
Main Level
Exterior
Architectural Style
Colonial, Traditional
Construction Materials
Cedar, Copper Plumbing
Exterior Features
Blacktop Driveway, Deck
Other Structures
Sheds, Storage
Parking Features
Attached, Electricity, Water Available, Garage Door Opener
Roof
Asphalt
Financial
Buyer Agent Compensation
2.5%
Taxes
$14,716
Map
Community
- Address18 Braunview Way Orchard Park NY
- CityOrchard Park
- CountyErie
- Zip Code14127
Similar Listings Nearby
- 20 Ledge View
Amherst, NY$970,000
13.59 miles away
- 73 Birdsong Parkway
Orchard Park, NY$969,900
1.26 miles away
- 5065 Woodland Drive
Lewiston, NY$950,000
31.11 miles away
- 1103 Delaware Avenue
Buffalo, NY$950,000
12.25 miles away
- 14 Blue Heron
Orchard Park, NY$949,900
1.29 miles away
- 4 Streamsong Court
Amherst, NY$949,000
18.68 miles away
- 7562 Eddy Road
Boston, NY$949,000
6.33 miles away
- 5715 Woodruff Drive
Clarence, NY$945,000
16.53 miles away
- 5284 Mallard Roost
Clarence, NY$945,000
15.04 miles away
- 66 Brownstone Ct
Amherst, NY$929,900
16.88 miles away

