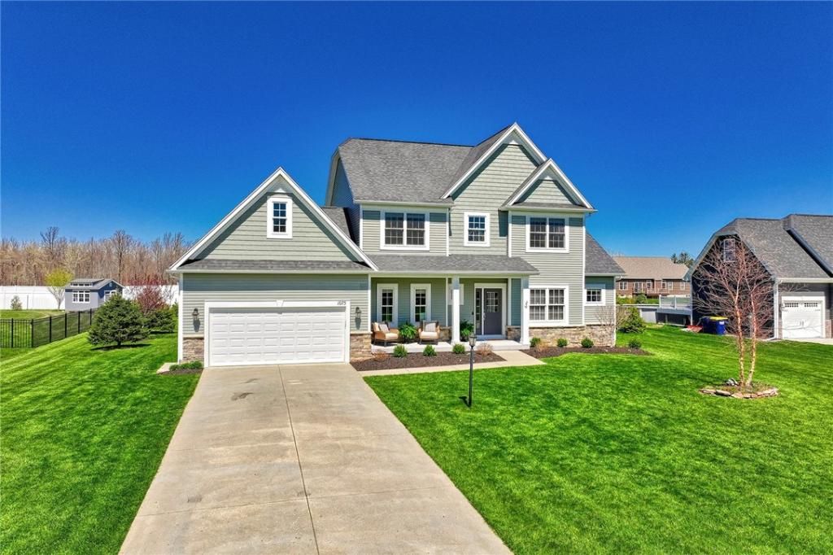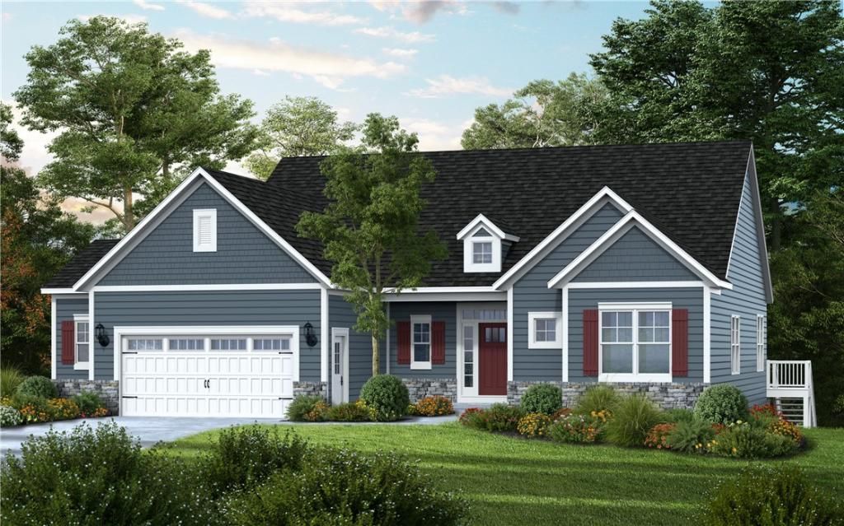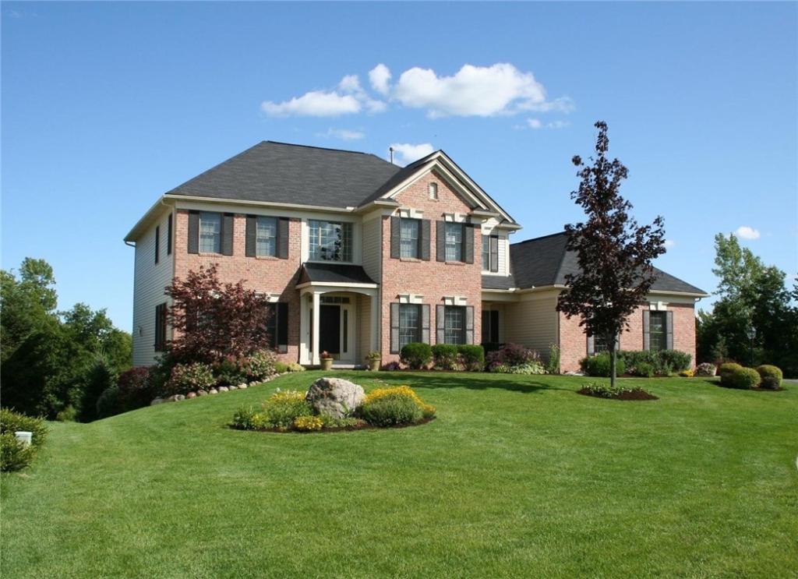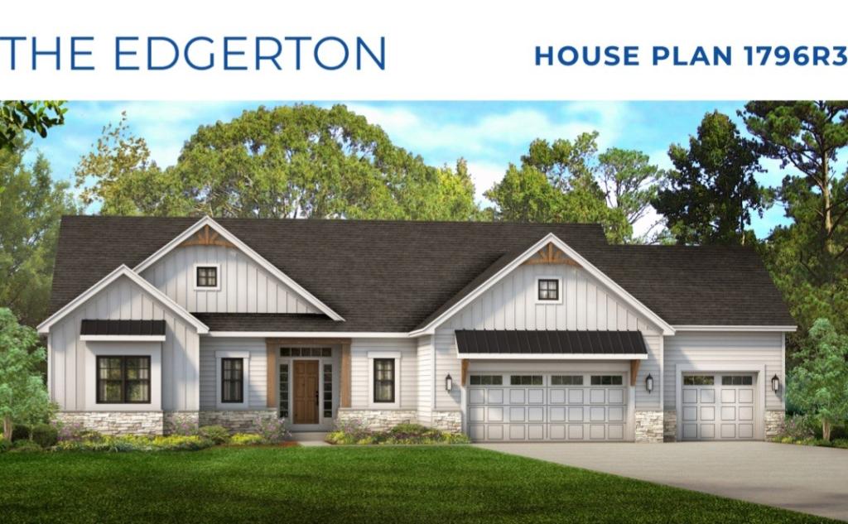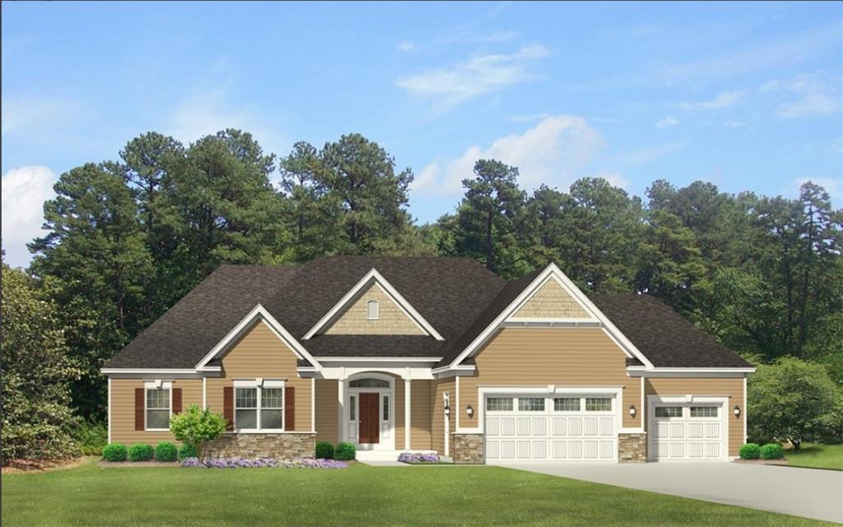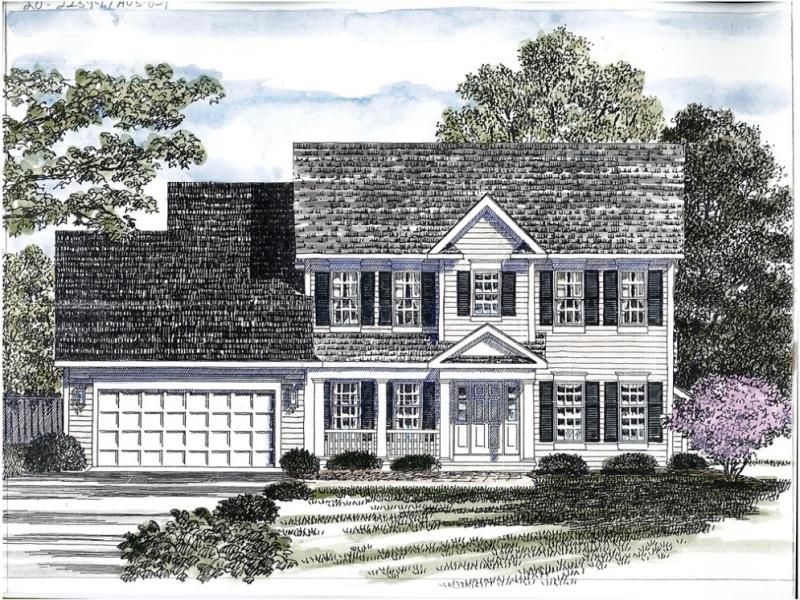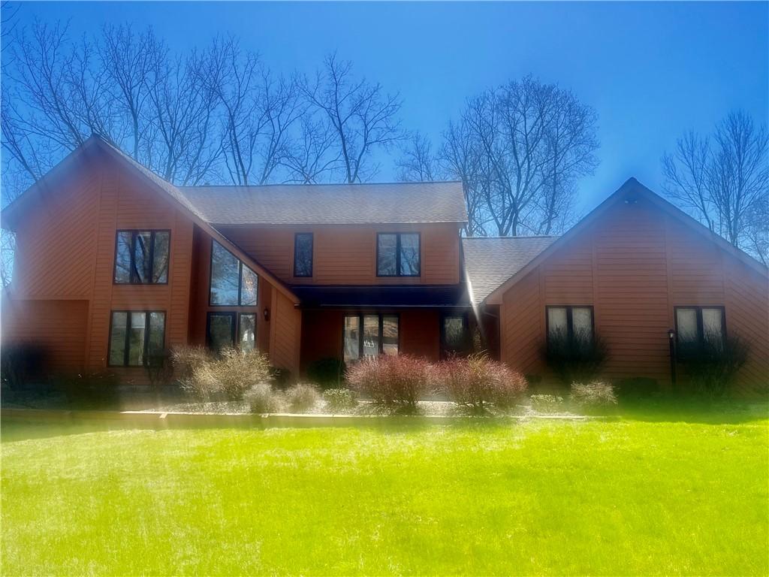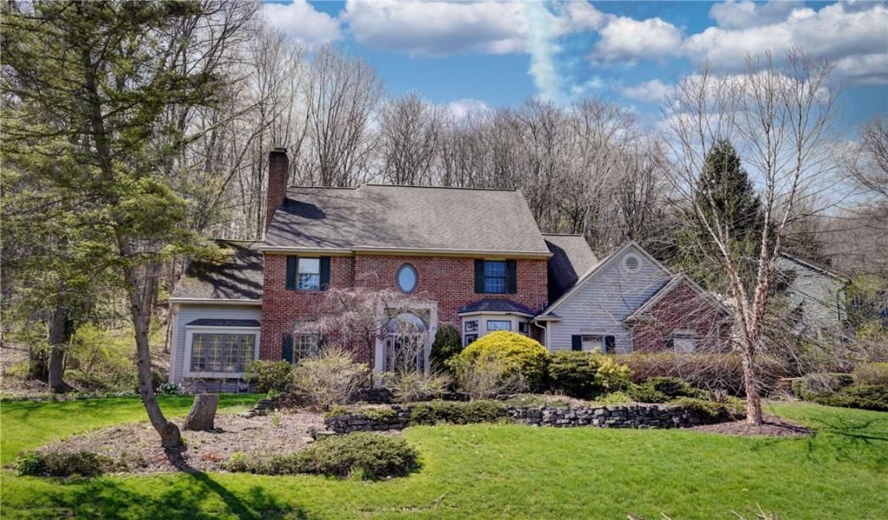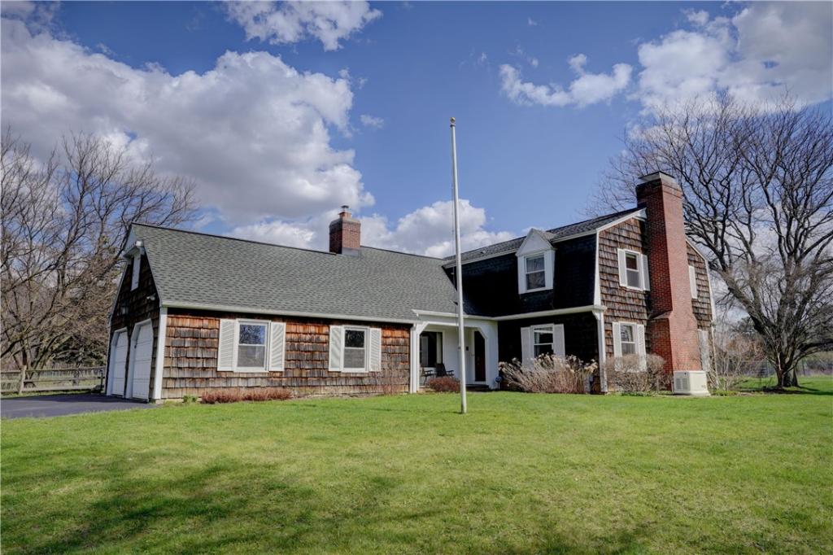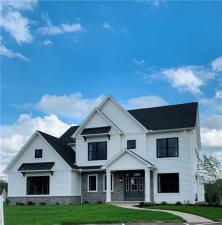**IMMACULATE HOME in PRIME “LAKEFRONT ” COMMUNITY! LUXURY LIVING! Constructed in 2017 by Dangelo Builders! NEIGHBORHOOD ACCESS TO LAKE ONTARIO! APPROX. 3,300 SQ.FT. of Living Space! METICULOUSLY MAINTAINED & IMPROVED by PROUD OWNERS! LAKE VIEWS! Convenient First-Flr PRIMARY SUITE w/handicap-accessible doorways & 1st FLR LAUNDRY! BRIGHT Office w/double French doors *SOARING CEILINGS! BEAUTIFUL STONE Gas Fireplace! EXTENSIVE UPGRADES THRUOUT! MUCH ATTENTION to Detail – See attached list of IMPROVEMENTS! PROFESSIONALLY FINISHED BASEMENT w/5TH Bedroom, Full Bath, Family Rm, & Custom Kitchen/Wet Bar – GREAT for ENTERTAINING/IDEAL IN-LAW SUITE!
**SUPERIOR OUTDOOR FEATURES** INCLUDE Concrete Driveway, NEW Shed, STUNNING Landscape w/recent installed *HEATED IN-GROUND POOL, Spacious Patio, COMPOSITE DECK & HOT TUB w/Outdoor Shower *The Professionally Designed “Low-Maintenance” Landscape will offer seclusion as it Matures* Equally enticing Indoor AND Outdoor Spaces make it hard to choose where to unwind! A GREAT Location tucked away – just 5 minutes between Webster and Bear Creek Harbor/Boat Launch! Showings begin Friday 4/26/24. Delayed Negotiations through Wednesday May 1, 2024 @ 2pm.
**SUPERIOR OUTDOOR FEATURES** INCLUDE Concrete Driveway, NEW Shed, STUNNING Landscape w/recent installed *HEATED IN-GROUND POOL, Spacious Patio, COMPOSITE DECK & HOT TUB w/Outdoor Shower *The Professionally Designed “Low-Maintenance” Landscape will offer seclusion as it Matures* Equally enticing Indoor AND Outdoor Spaces make it hard to choose where to unwind! A GREAT Location tucked away – just 5 minutes between Webster and Bear Creek Harbor/Boat Launch! Showings begin Friday 4/26/24. Delayed Negotiations through Wednesday May 1, 2024 @ 2pm.
Property Details
Price:
$499,900
MLS #:
R1533448
Status:
Pending
Beds:
5
Baths:
4
Address:
1075 Lakemist Trail
Type:
Single Family
Subtype:
SingleFamilyResidence
City:
Ontario
Listed Date:
Apr 24, 2024
State:
NY
Finished Sq Ft:
2,295
ZIP:
14519
Lot Size:
1 acres
Year Built:
2017
Listing courtesy of RE/MAX Realty Group,
© 2024 New York State Alliance of MLS’s NYSAMLS. Information deemed reliable, but not guaranteed. This site was last updated 2024-05-17.
© 2024 New York State Alliance of MLS’s NYSAMLS. Information deemed reliable, but not guaranteed. This site was last updated 2024-05-17.
1075 Lakemist Trail
Ontario, NY
See this Listing
Mortgage Calculator
Schools
School District:
Wayne
Elementary School:
Wayne Elementary
Middle School:
Wayne Central Middle
High School:
Wayne Senior High
Interior
Appliances
Dryer, Dishwasher, Disposal, Gas Oven, Gas Range, Gas Water Heater, Microwave, Refrigerator, Washer, Humidifier
Bathrooms
3 Full Bathrooms, 1 Half Bathroom
Cooling
Central Air
Fireplaces Total
1
Flooring
Ceramic Tile, Hardwood, Tile, Varies
Heating
Gas, Forced Air
Laundry Features
Main Level
Exterior
Architectural Style
Colonial
Construction Materials
Stone, Vinyl Siding, P E X Plumbing
Exterior Features
Concrete Driveway, Deck, Fence, Hot Tub Spa, Pool, Patio
Other Structures
Sheds, Storage
Parking Features
Attached, Driveway, Garage Door Opener
Roof
Asphalt
Financial
Buyer Agent Compensation
3%%
Taxes
$9,753
Map
Community
- Address1075 Lakemist Trail Ontario NY
- CityOntario
- CountyWayne
- Zip Code14519
Similar Listings Nearby
- 7770 West Port Bay Road
Wolcott, NY$649,000
25.12 miles away
- 1312 Grayson Drive
Victor, NY$647,300
21.22 miles away
- 42 Delancey Court
Pittsford, NY$639,900
18.88 miles away
- 607 – Lot 1 Trimmer Road
Ogden, NY$639,000
25.39 miles away
- 20 Colebare Way
Greece, NY$637,000
19.49 miles away
- 0 Co Road 41 2
Victor, NY$635,900
22.15 miles away
- 1 Robin Drive
Pittsford, NY$635,000
16.05 miles away
- 11 Sylvan Glen Drive
Perinton, NY$629,900
16.90 miles away
- 1823 Road
West Bloomfield, NY$629,900
25.35 miles away
- 141 Chase Meadow Trail Lot 8
Mendon, NY$625,900
25.29 miles away

