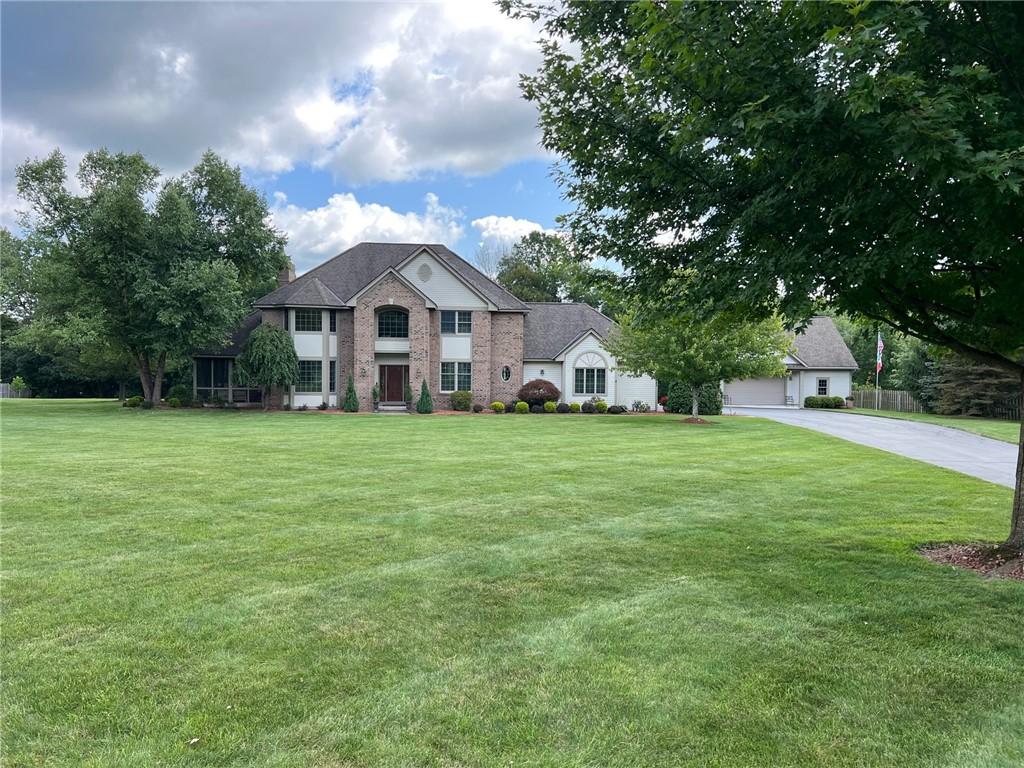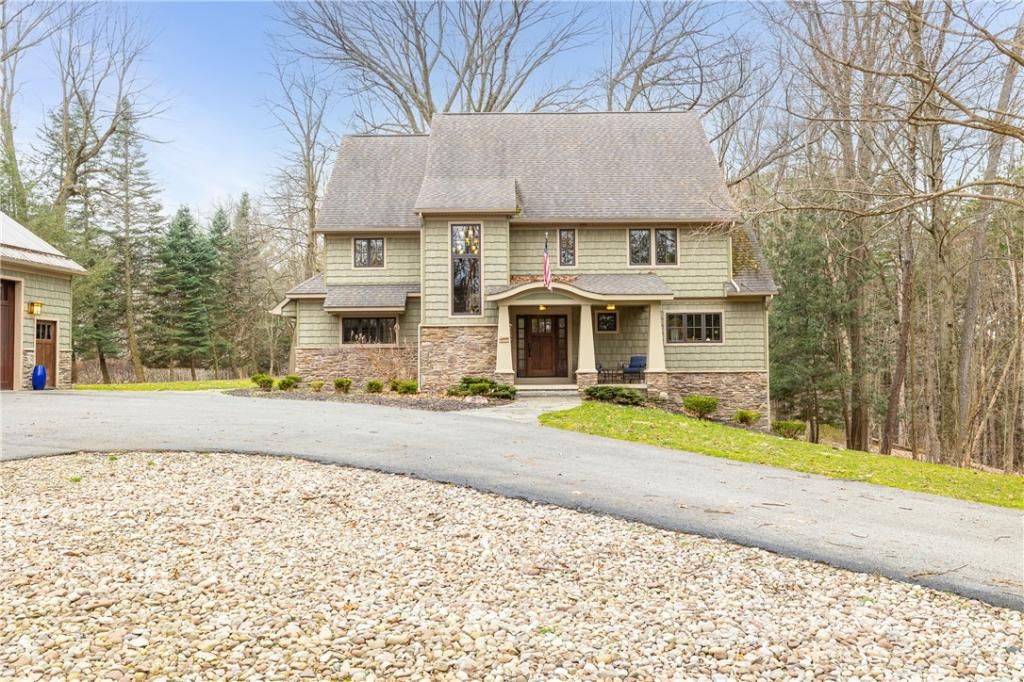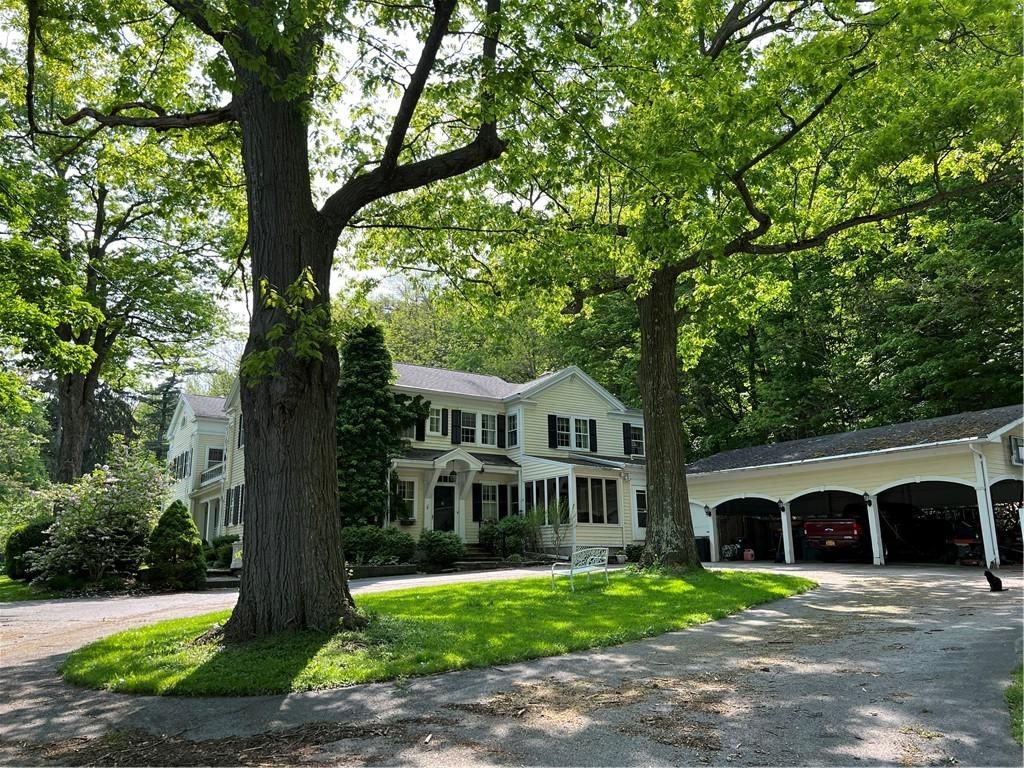Custom 5 BR/4 full bath Spall built contemp on sprawling cul-de-sac lot backing to town-owned land offers serene views, mature trees & prime Pittsford location! This one-owner home has been meticulously maintained & features an open concept floor plan, flooded w/natural light & gleaming hardwood floors. Upgraded trim package offers detailed moldings, French doors and walls of elegant built-ins in the family rm and 1st flr office, which doubles as a 1st flr bdrm w/great in-law potential due to the adjacent full bath. Sophisticated chef’s kitchen includes cherry cabinetry, granite counters, sub-zero refrigerator, large pantry & walks out to 2nd-story composite deck. Upstairs find an oversized owner’s suite w/comfort-height vanity, walk-in shower & soaking tub plus 3 other spacious bdrms, one w/an ensuite bath and a 3rd full bath w/double sinks. Walk-out bsmnt offers soaring ceilings & daylight windows-perfect to finish if more space is desired. Other amenities in this magnificent home include surround sound throughout, lawn irrigation system, huge 3-car side-load garage, HVAC in 2019 & 2 hot water tanks. Showings begin Thursday, 4/18 at 9 am and offers are due Tuesday, 4/23 at 11am.
Property Details
Price:
$639,900
MLS #:
R1531262
Status:
Pending
Beds:
5
Baths:
4
Address:
42 Delancey Court
Type:
Single Family
Subtype:
SingleFamilyResidence
Subdivision:
Delancey Court
City:
Pittsford
Listed Date:
Apr 17, 2024
State:
NY
Finished Sq Ft:
3,080
ZIP:
14534
Lot Size:
0 acres
Year Built:
2002
Listing courtesy of Howard Hanna,
© 2024 New York State Alliance of MLS’s NYSAMLS. Information deemed reliable, but not guaranteed. This site was last updated 2024-05-01.
© 2024 New York State Alliance of MLS’s NYSAMLS. Information deemed reliable, but not guaranteed. This site was last updated 2024-05-01.
42 Delancey Court
Pittsford, NY
See this Listing
Mortgage Calculator
Schools
School District:
Pittsford
Elementary School:
Mendon Center Elementary
Middle School:
Calkins Road Middle
High School:
Pittsford Sutherland High
Interior
Appliances
Built In Range, Built In Oven, Built In Refrigerator, Dryer, Dishwasher, Gas Cooktop, Gas Water Heater, Microwave, Washer
Bathrooms
4 Full Bathrooms
Cooling
Central Air
Fireplaces Total
1
Flooring
Carpet, Hardwood, Tile, Varies
Heating
Gas, Forced Air
Exterior
Architectural Style
Contemporary, Colonial
Construction Materials
Brick, Vinyl Siding, Copper Plumbing
Exterior Features
Blacktop Driveway, Deck, Sprinkler Irrigation, Patio, Private Yard, See Remarks
Parking Features
Attached, Garage Door Opener
Roof
Asphalt
Financial
Buyer Agent Compensation
2.75%
Taxes
$18,568
Map
Community
- Address42 Delancey Court Pittsford NY
- CityPittsford
- CountyMonroe
- Zip Code14534
Similar Listings Nearby
- 343 Cline Road
Farmington, NY$830,000
10.19 miles away
- 148 Park Road
Perinton, NY$829,900
4.60 miles away
- 15 Green Lane
Mendon, NY$827,880
5.45 miles away
- 2756 Coates Road
Jerusalem, NY$825,000
37.61 miles away
- 1308 Payne Road
Farmington, NY$824,900
14.37 miles away
- 1470 State Route 19
Middlebury, NY$824,900
32.35 miles away
- 12 Green Lane
Mendon, NY$809,300
3.28 miles away
- 10 Stonegate Lane
Pittsford, NY$800,000
2.77 miles away
- 4990 State Route 21
Canandaigua-Town, NY$799,900
22.31 miles away
- 3639 Lake Breeze Way
Canandaigua-Town, NY$799,900
19.83 miles away










































































































































































































































































































































































































































































