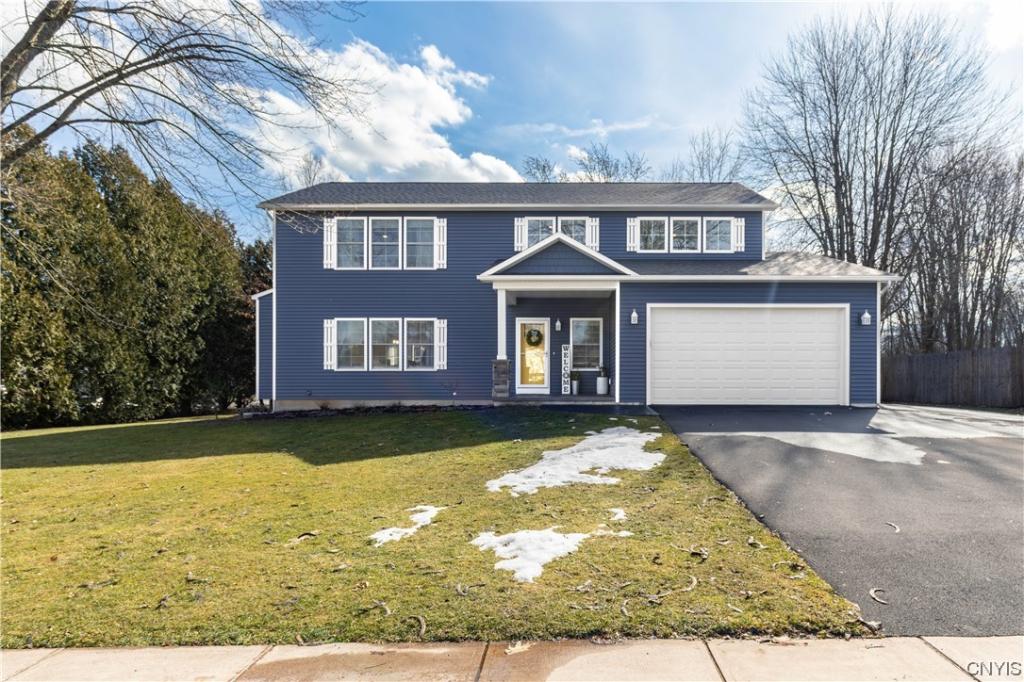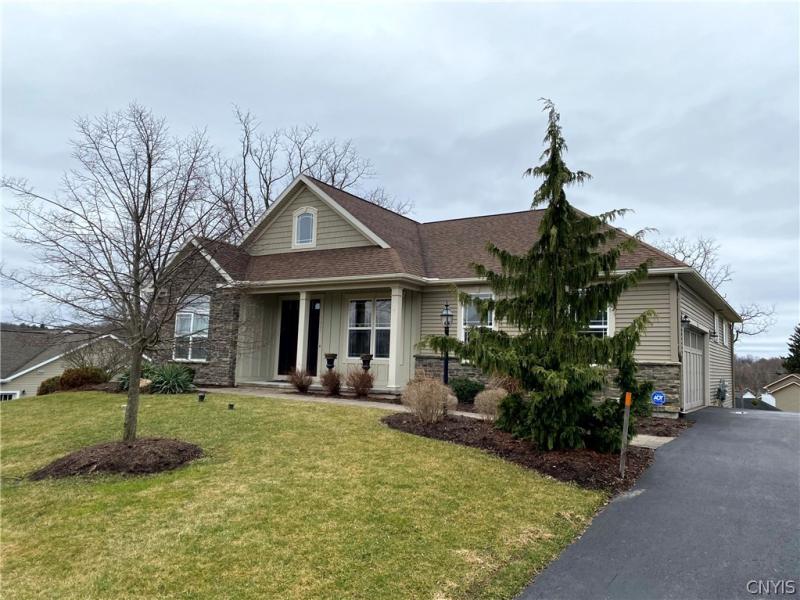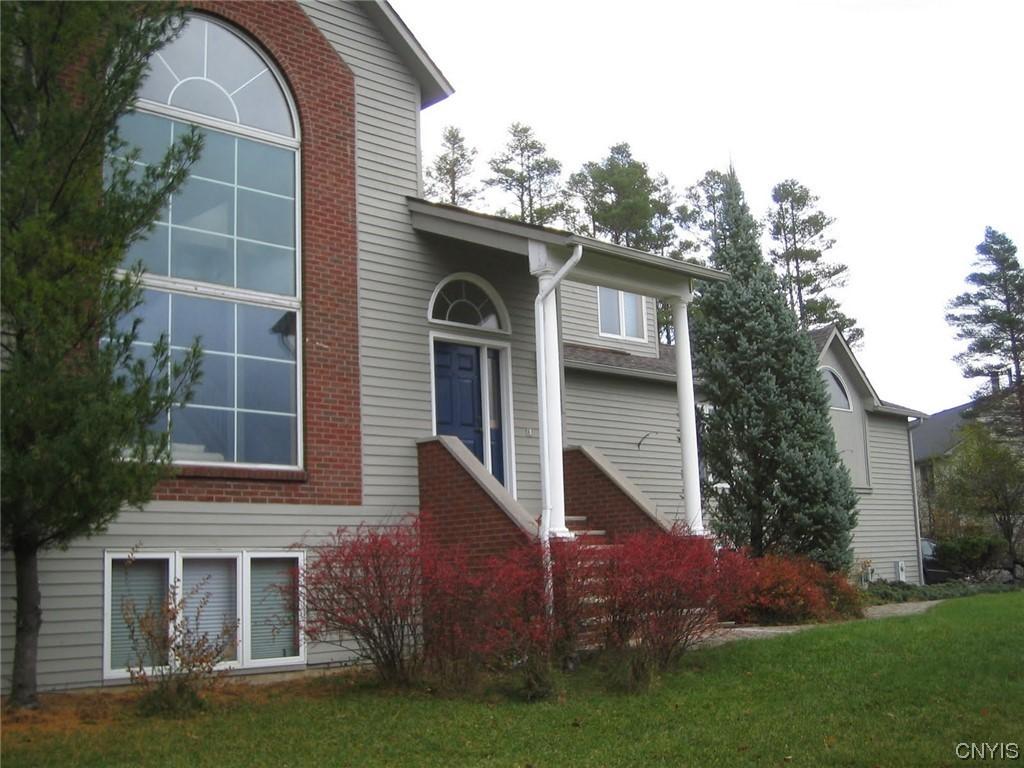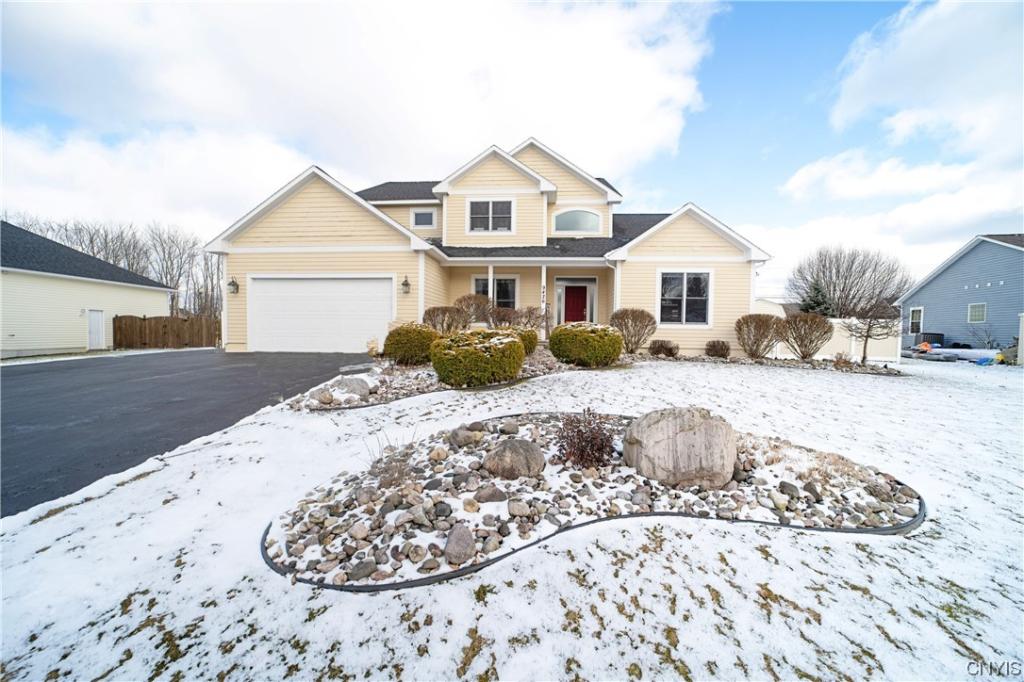A brand new home in an established neighborhood with driveway, decks, gutters, landscaping & central air included! As you enter the welcoming foyer, be greeted by the warmth of hardwood floors that grace every corner of this beautiful home. The heart of the home awaits in the kitchen, where soft wood tone cabinets & Cambria quartz counters complement stainless steel appliances. Embrace culinary adventures with a gas stove, a convenient beverage center, & a double pantry, ensuring ample storage for all your essentials. Entertain guests effortlessly in the inviting living room, with a cozy gas fireplace. With a 1st floor bedroom & full bath, hosting guests or accommodating multi-generational living is a breeze. Upstairs, discover a sanctuary of comfort with 3 bedrooms, & a den or potential 5th bedroom, providing versatility to suit your lifestyle needs. Noteworthy features abound, including 9′ ceilings that enhance the sense of space & sophistication, as well as high-end custom lighting that illuminates every corner with style. Composite decks, stamped concrete walks & a heated garage round out the upscale features of this wonderful home. Showings begin on Friday, March 8th at 1:00pm
Property Details
Price:
$469,900
MLS #:
S1523730
Status:
Pending
Beds:
4
Baths:
3
Address:
24 Edgewood Drive
Type:
Single Family
Subtype:
SingleFamilyResidence
Subdivision:
CANDLEWYCK
City:
Lysander
Listed Date:
Mar 6, 2024
State:
NY
Finished Sq Ft:
2,362
ZIP:
13027
Lot Size:
0 acres
Year Built:
2022
Listing courtesy of 315 Realty Partners,
© 2024 New York State Alliance of MLS’s NYSAMLS. Information deemed reliable, but not guaranteed. This site was last updated 2024-04-28.
© 2024 New York State Alliance of MLS’s NYSAMLS. Information deemed reliable, but not guaranteed. This site was last updated 2024-04-28.
24 Edgewood Drive
Lysander, NY
See this Listing
Mortgage Calculator
Schools
School District:
Baldwinsville
Elementary School:
Harry E Elden Elementary
Middle School:
Theodore R Durgee Junior High
High School:
Charles W Baker High
Interior
Appliances
Dishwasher, Exhaust Fan, Disposal, Gas Oven, Gas Range, Gas Water Heater, Microwave, Refrigerator, Range Hood, Wine Cooler
Bathrooms
3 Full Bathrooms
Cooling
Central Air
Fireplaces Total
1
Flooring
Ceramic Tile, Hardwood, Varies
Heating
Gas, Forced Air
Laundry Features
Upper Level
Exterior
Architectural Style
Colonial, Two Story, Transitional
Construction Materials
Stone, Vinyl Siding, P E X Plumbing
Exterior Features
Blacktop Driveway, Deck
Other Structures
Sheds, Storage
Parking Features
Attached, Heated Garage, Driveway, Garage Door Opener
Roof
Asphalt, Shingle
Financial
Buyer Agent Compensation
3.0%
Taxes
$9,846
Map
Community
- Address24 Edgewood Drive Lysander NY
- CityLysander
- CountyOnondaga
- Zip Code13027
Similar Listings Nearby
- 5887 Aries
Camillus, NY$550,000
8.87 miles away
- 6104 Carnegie Drive
Dewitt, NY$610,000
15.40 miles away
- 2864 Nunnery Road
Spafford, NY$610,000
22.78 miles away
- 100 Edwards Falls Lane
Manlius, NY$609,900
22.64 miles away
- 9426 Hawkeye Dr
Cicero, NY$600,000
11.94 miles away
- 59 Bay View Terrace
Geneva-Town, NY$599,999
40.51 miles away
- 2464 Rose Hill Road
Spafford, NY$599,999
19.29 miles away
- 8510 Wickham Boulevard
Sodus, NY$599,995
33.08 miles away
- 8876 Lombardi Drive
Cicero, NY$599,900
14.80 miles away
- 6 Standish Terrace
Dewitt, NY$599,900
15.03 miles away




































































































































































































































































































































































































































































