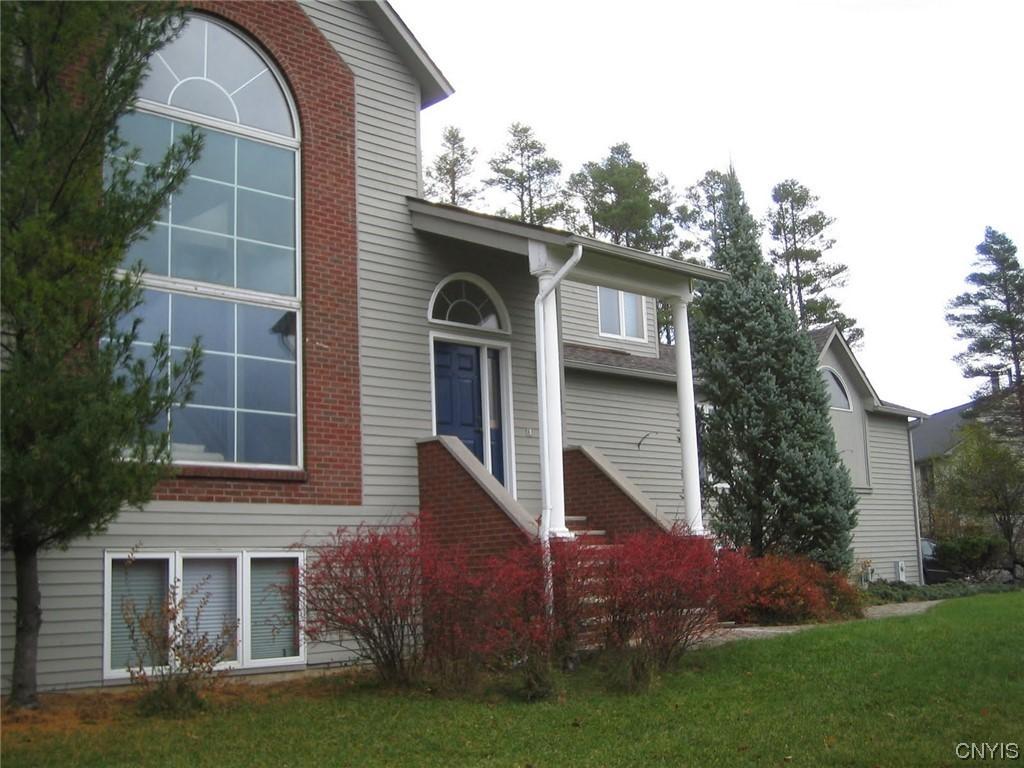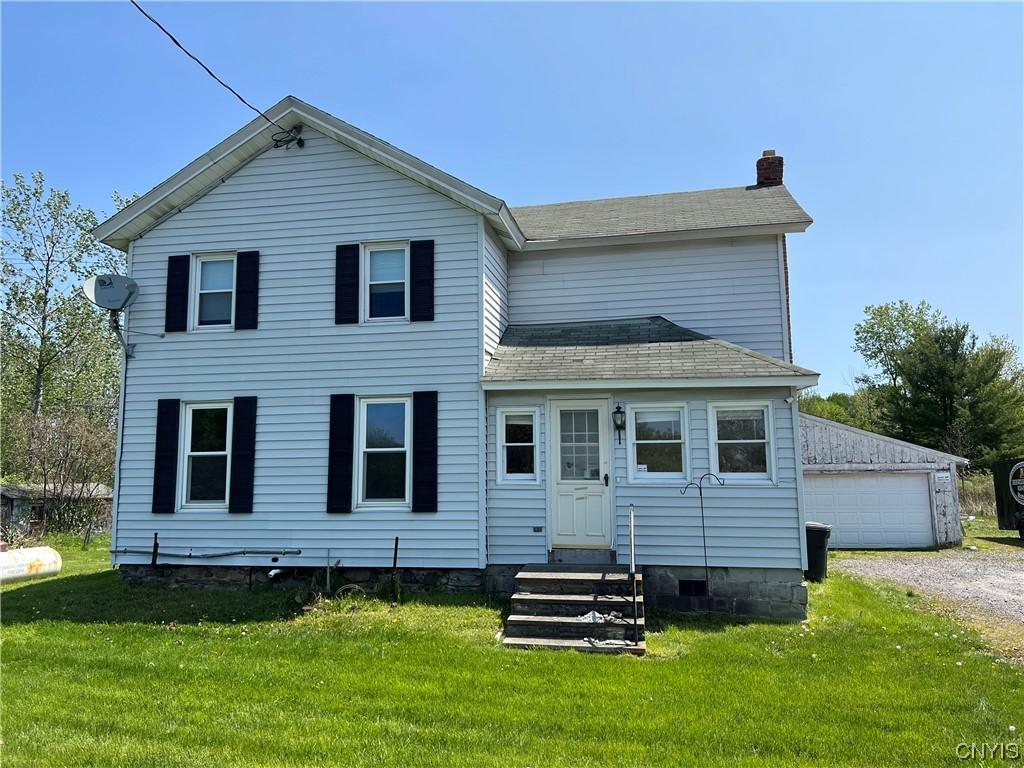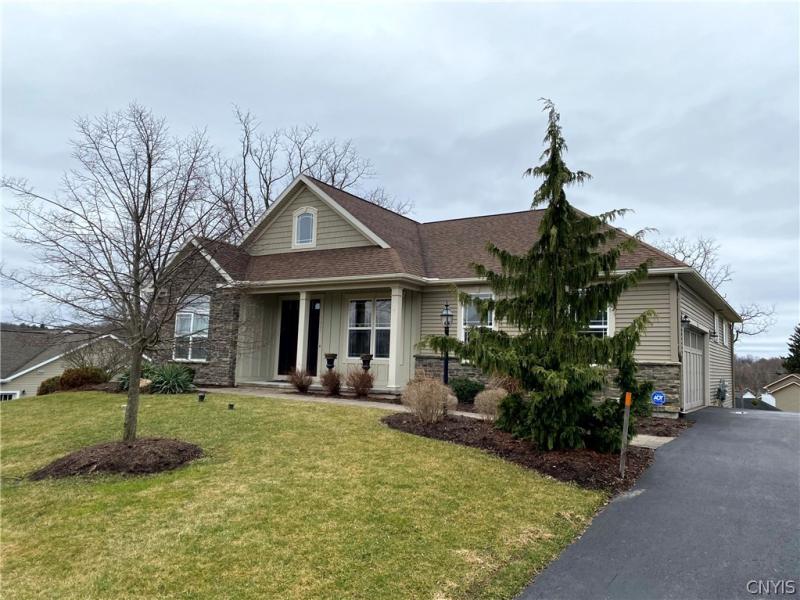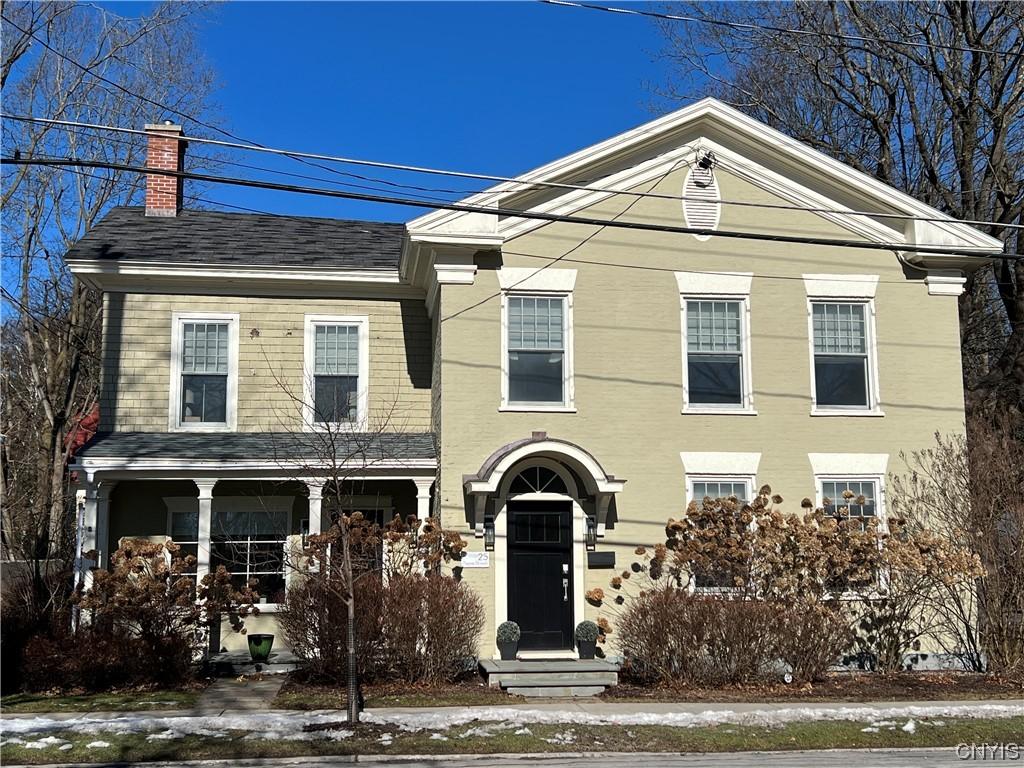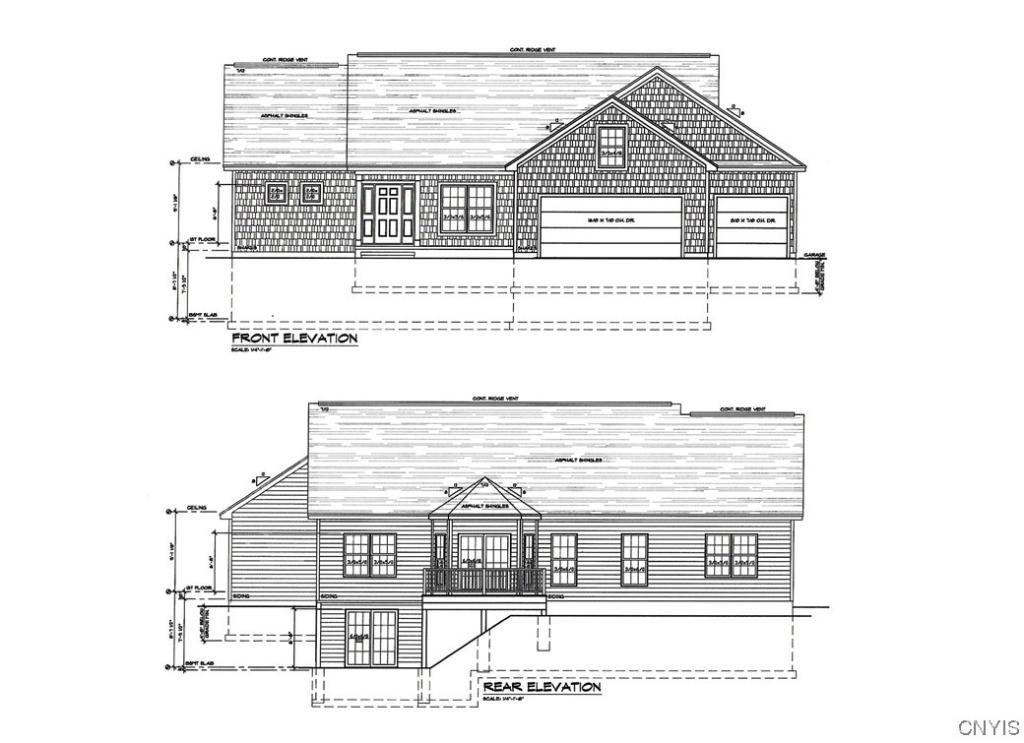This stunning home is situated in a tranquil setting on a beautiful cul-de-sac. You will be impressed with the spacious formal living room and dining room as you enter. The living room has cathedral ceilings and an impressive floor-to-ceiling brick wood-burning fireplace. The kitchen has been remodeled(2018) with stainless steel appliances, quartz countertops, 5 burner gas stove top, and plenty of cabinet space w/ 2 pantries. Glass sliders open from the adjoining family room to a lovely stone paved patio overlooking the private backyard. Additional rooms include a home office, playroom, or possible bedroom with a full bath. Steps away is a 1st-floor laundry room and an additional 700+ sq. ft. bonus room with kitchenette and full bath, currently used as a home office. There are 4 bedrooms including a large primary bedroom/suite with a full bath and jacuzzi. The lower level, approx.1000+ sq. ft.(egress windows) is finished with a bedroom and full bath. The living area has a wood-burning fireplace and kitchenette. Perfect for in-law, extended guest stay. Walk-in cedar closet and plenty of unfinished space for storage. Close to SU, hospitals, shopping. JD school district.
Property Details
Price:
$610,000
MLS #:
S1522848
Status:
Pending
Beds:
5
Baths:
5
Address:
6104 Carnegie Drive
Type:
Single Family
Subtype:
SingleFamilyResidence
City:
Dewitt
Listed Date:
Feb 28, 2024
State:
NY
Finished Sq Ft:
3,436
ZIP:
13078
Lot Size:
1 acres
Year Built:
1990
Listing courtesy of Howard Hanna Real Estate,
© 2024 New York State Alliance of MLS’s NYSAMLS. Information deemed reliable, but not guaranteed. This site was last updated 2024-04-28.
© 2024 New York State Alliance of MLS’s NYSAMLS. Information deemed reliable, but not guaranteed. This site was last updated 2024-04-28.
6104 Carnegie Drive
Dewitt, NY
See this Listing
Mortgage Calculator
Schools
School District:
Jamesville-Dewitt
Middle School:
Jamesville-Dewitt Middle
High School:
Jamesville-Dewitt High
Interior
Appliances
Built In Refrigerator, Dryer, Dishwasher, Exhaust Fan, Electric Oven, Electric Range, Gas Cooktop, Disposal, Gas Water Heater, Microwave, Range Hood, Washer
Bathrooms
5 Full Bathrooms
Cooling
Central Air
Fireplaces Total
3
Flooring
Carpet, Ceramic Tile, Hardwood, Varies
Heating
Gas, Forced Air
Laundry Features
Main Level
Exterior
Architectural Style
Contemporary, Traditional, Transitional
Construction Materials
Cedar, Wood Siding, Copper Plumbing
Exterior Features
Blacktop Driveway, Patio, Private Yard, See Remarks
Parking Features
Attached, Garage Door Opener
Roof
Asphalt
Financial
Buyer Agent Compensation
3%
Taxes
$18,679
Map
Community
- Address6104 Carnegie Drive Dewitt NY
- CityDewitt
- CountyOnondaga
- Zip Code13078
Similar Listings Nearby
- 8894 Caughdenoy Road
Clay, NY$695,000
12.16 miles away
- 5887 Aries
Camillus, NY$550,000
8.22 miles away
- 3594 Burtless Road
Scipio, NY$789,900
27.32 miles away
- 25 Payne Street
Hamilton, NY$775,000
31.29 miles away
- 5544 Golden Heights Drive
Manlius, NY$775,000
6.04 miles away
- 5803 Parapet Drive
Onondaga, NY$775,000
3.00 miles away
- 116 Belnapp Drive
Onondaga, NY$770,000
5.49 miles away
- Lot 14 Bishop Brook
Manlius, NY$769,900
6.52 miles away
- 5135 Peck Hill Road
Dewitt, NY$769,000
0.93 miles away
- 198 Mccloud Road
West Monroe, NY$767,000
14.66 miles away

