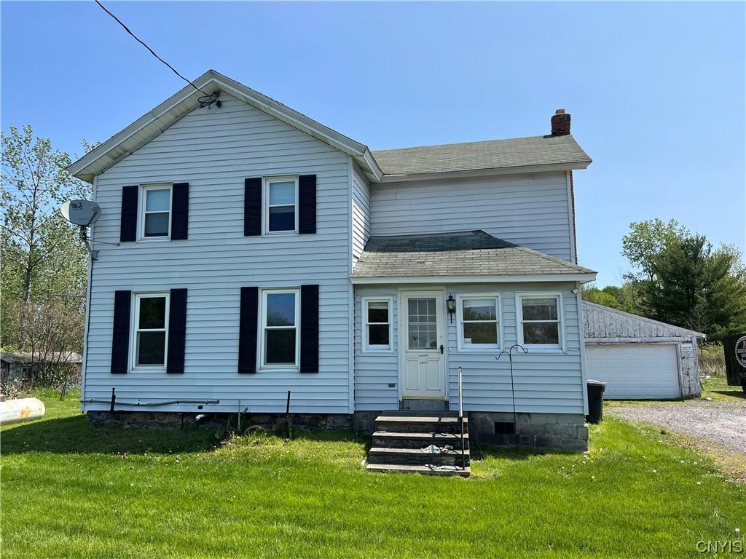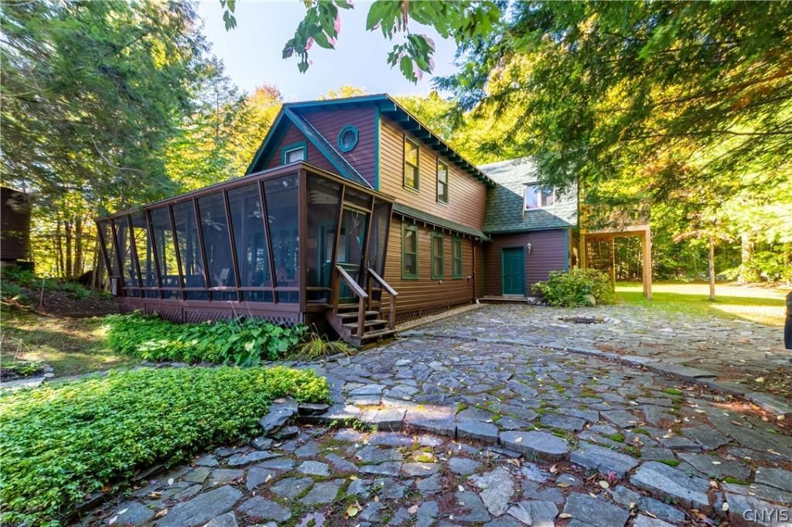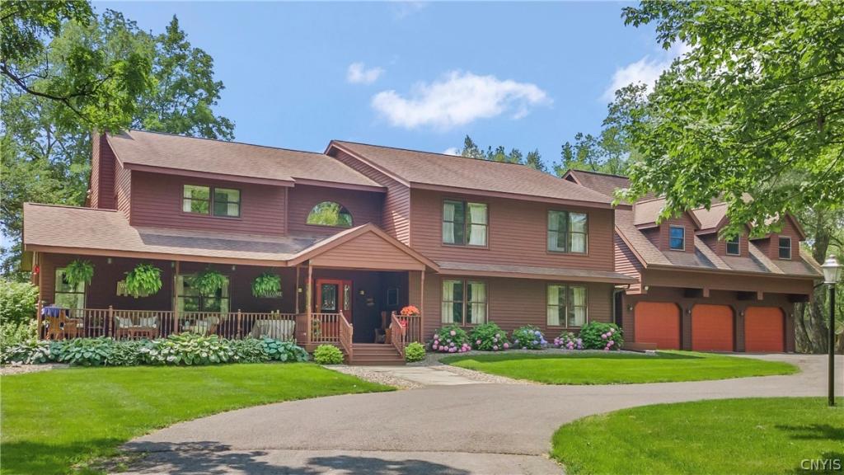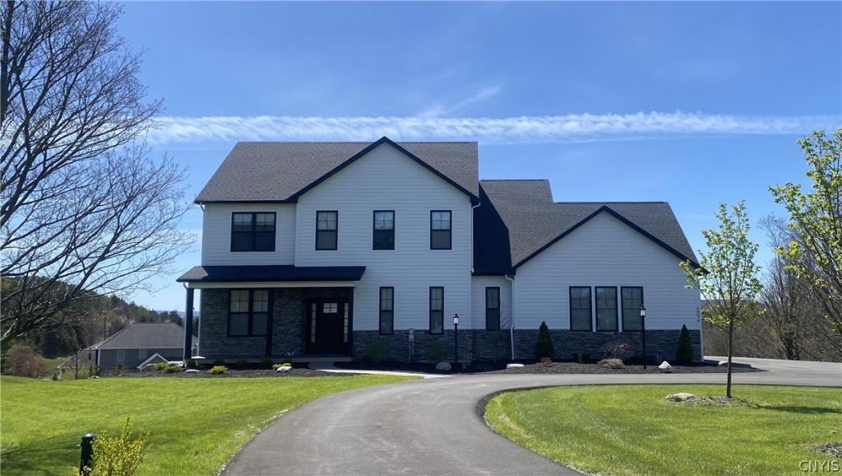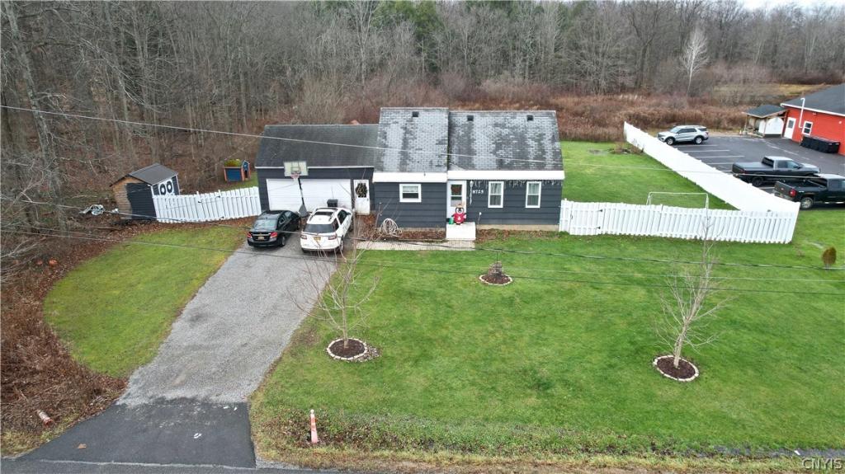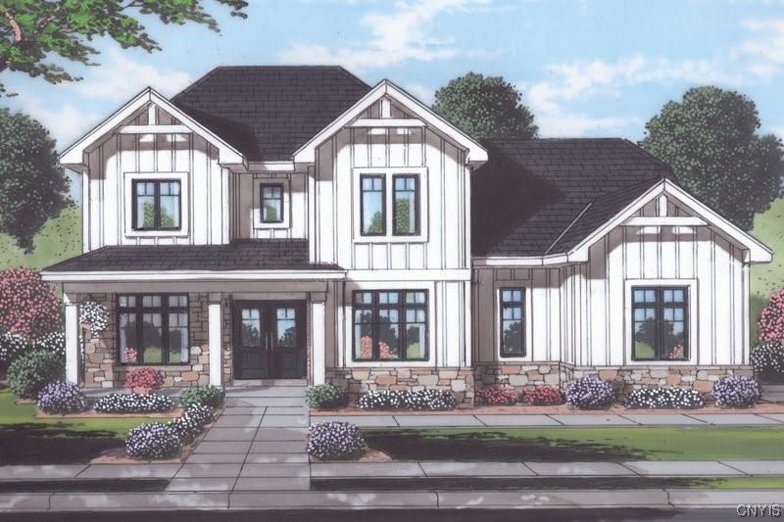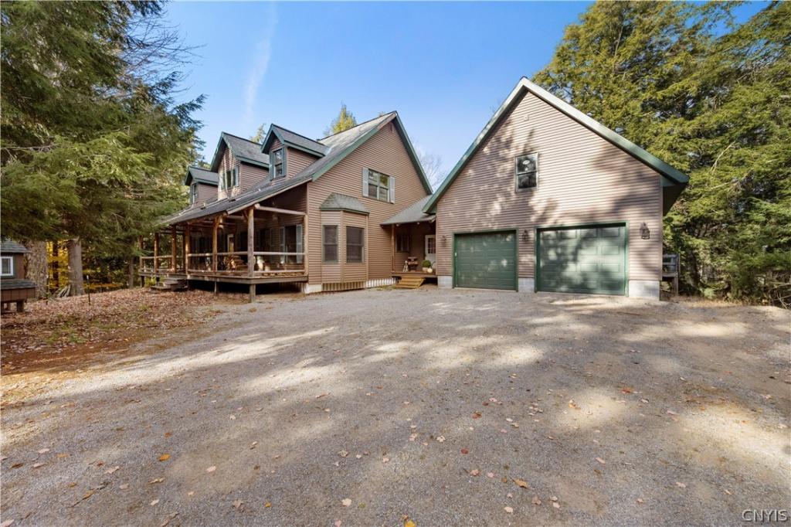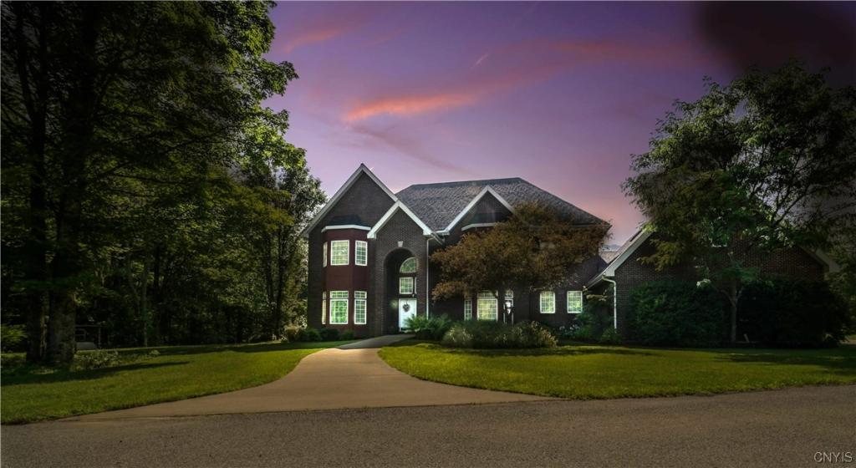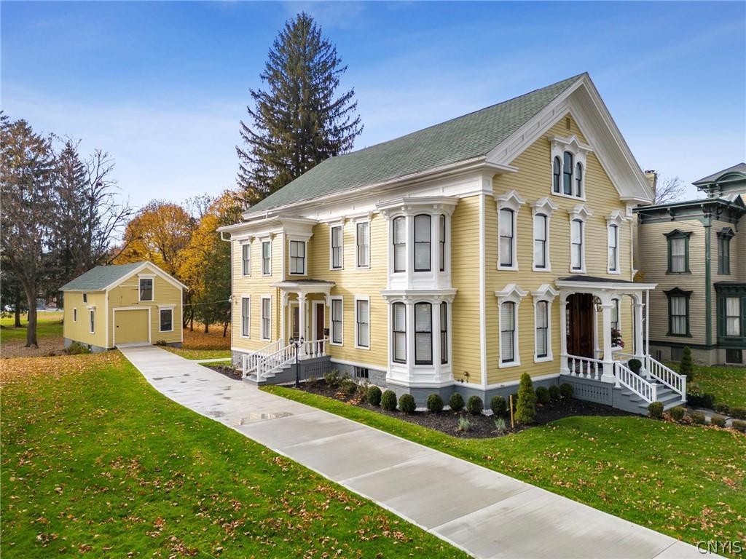*** A Stunning Custom Built Home In An Upscale Prime Location…!! This Magnificent Single-Level Home Spans 4300 square feet of Living Space and Boasts a Range of Impressive Features…. The Well Designed Kitchen is sure to inspire Culinary Delights, while the open floor plan throughout creates an inviting and airy atmosphere… A Spacous Family Room with a Gas Fireplace to enjoy… Situated on a Generous 1.6-Acre Lot, The Property offers Ample Space for Outdoor Enjoyment, including a Lovely Trex Deck Overlooking the Expansive Yard… Professionally Landscaped… Not only does the home offer Luxurious Living, but it is also Conveniently Located Near Major Amenities & Employers, The Rome & Wynn Hospitals, Griffith Technology Park, The SkyDome Facilty, Wolfspeed, Woods Valley Ski Resort, Delta Lake, Parks, Restuarants, and A short distance from the new Micron Chip Manufacturing Facilty, Makes it The Perfect choice for those seeking both Comfort and Convenience… This Home comes with 1-Year Home Warranty… Other Major Benefits, Lower Taxes Non-metered Water Consumption… Don’t Miss Out On The Opportunity to Make This Dream Home Yours…!!
Property Details
Price:
$895,000
MLS #:
S1509595
Status:
ActiveUnderContract
Beds:
4
Baths:
3
Address:
130 Tuscan Way
Type:
Single Family
Subtype:
SingleFamilyResidence
Subdivision:
Terra Bella
City:
Lee
Listed Date:
Nov 13, 2023
State:
NY
Finished Sq Ft:
4,300
ZIP:
13363
Lot Size:
2 acres
Year Built:
2014
Listing courtesy of Howard Hanna Cny Inc,
© 2024 New York State Alliance of MLS’s NYSAMLS. Information deemed reliable, but not guaranteed. This site was last updated 2024-05-01.
© 2024 New York State Alliance of MLS’s NYSAMLS. Information deemed reliable, but not guaranteed. This site was last updated 2024-05-01.
130 Tuscan Way
Lee, NY
See this Listing
Mortgage Calculator
Schools
School District:
Rome
Interior
Appliances
Built In Range, Built In Oven, Built In Refrigerator, Convection Oven, Dryer, Dishwasher, Gas Cooktop, Gas Water Heater, Microwave, Tankless Water Heater, Washer
Bathrooms
2 Full Bathrooms, 1 Half Bathroom
Cooling
Zoned, Central Air
Fireplaces Total
1
Flooring
Carpet, Hardwood, Tile, Varies
Heating
Gas, Zoned, Forced Air
Laundry Features
Main Level
Exterior
Architectural Style
Contemporary, Ranch
Construction Materials
Fiber Cement, Stone, Vinyl Siding, Copper Plumbing
Exterior Features
Blacktop Driveway, Barbecue, Deck
Other Structures
Sheds, Storage
Parking Features
Attached, Electricity, Driveway, Garage Door Opener
Roof
Asphalt, Shingle
Financial
Buyer Agent Compensation
2.5%
Taxes
$11,927
Map
Community
- Address130 Tuscan Way Lee NY
- CityLee
- CountyOneida
- Zip Code13363
Similar Listings Nearby
- 8894 Caughdenoy Road
Clay, NY$695,000
34.69 miles away
- 124 Ramona Point Road
Webb, NY$1,149,000
45.15 miles away
- 7866 Broadfield Road
Pompey, NY$1,100,000
32.85 miles away
- 6941 Old Quarry Road
Dewitt, NY$1,020,000
33.76 miles away
- 8725 Caughdenoy Road
Clay, NY$1,000,000
34.82 miles away
- 2660 OConnell Road
Lafayette, NY$1,000,000
39.30 miles away
- 0 Skyline Drive
Onondaga, NY$999,999
40.26 miles away
- 109 Fletcher Road
Webb, NY$999,900
39.96 miles away
- 8805 Falls Prospect Road
Trenton, NY$999,900
16.20 miles away
- 21 Madison Street
Hamilton, NY$995,000
32.10 miles away












































