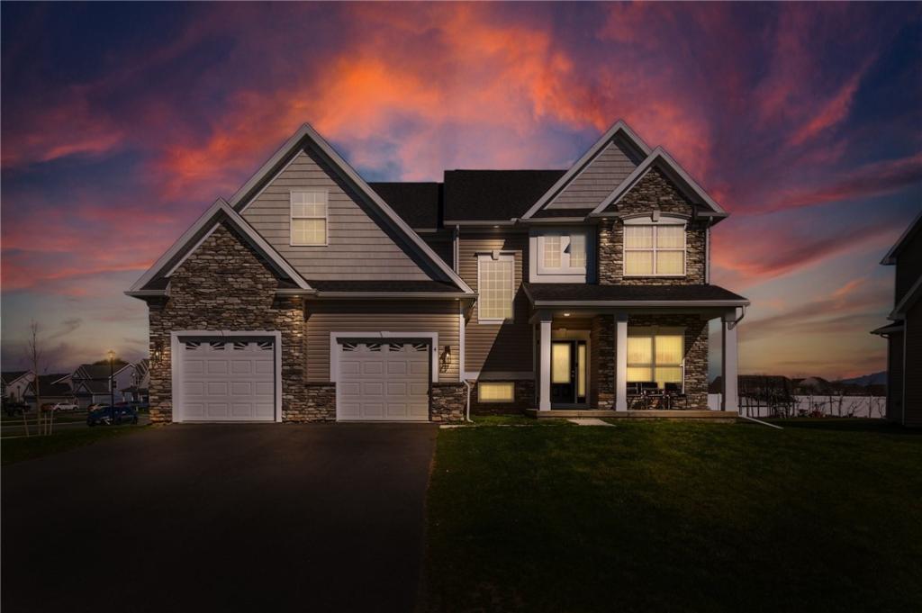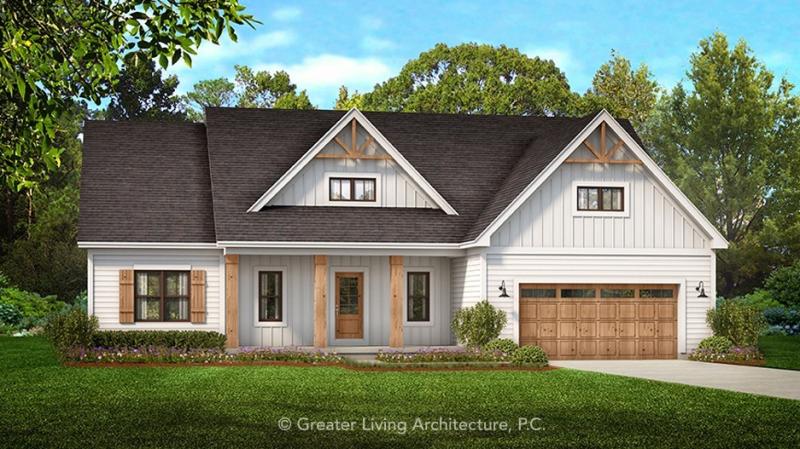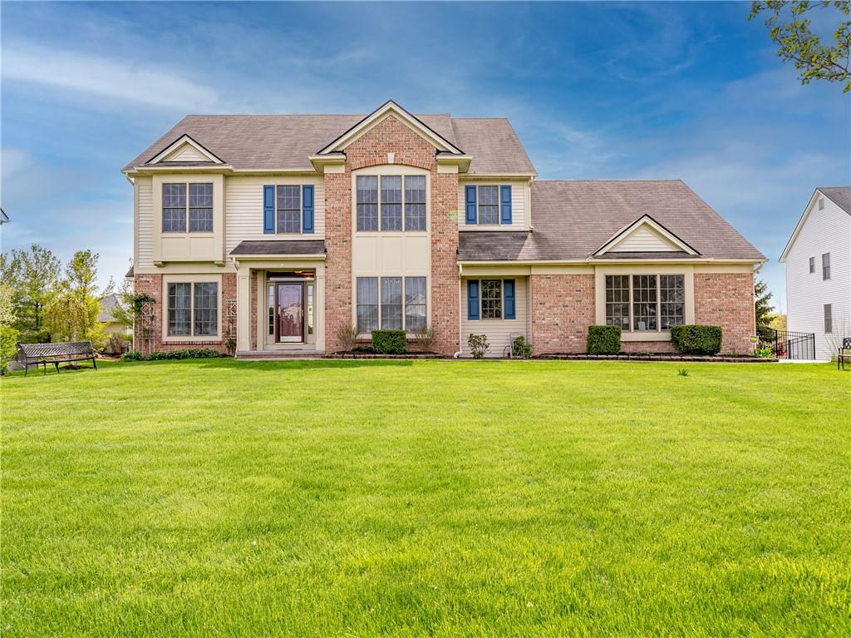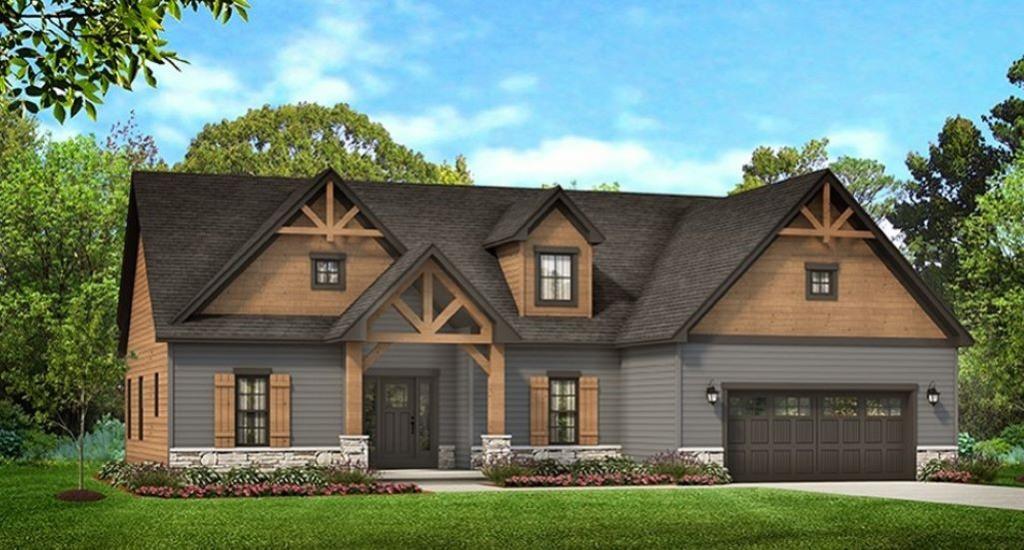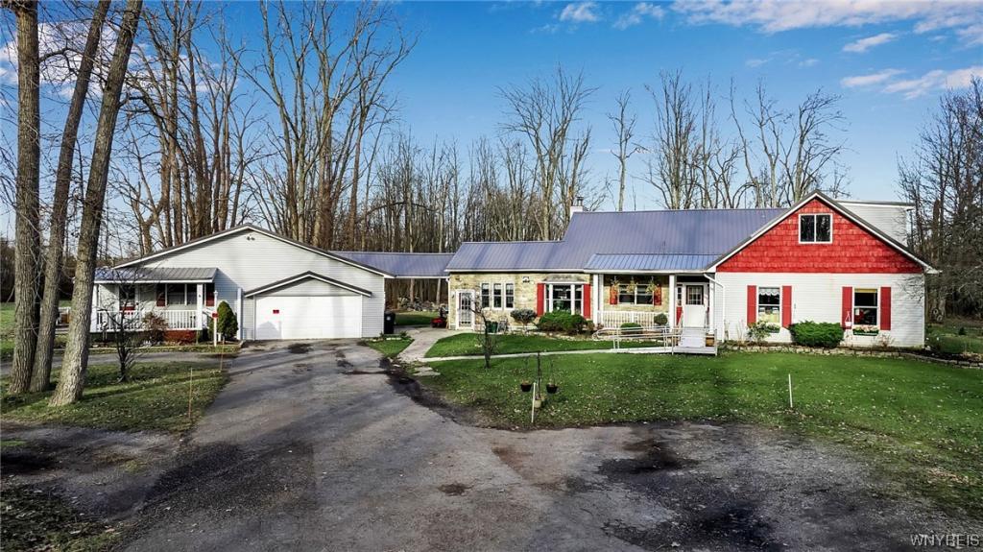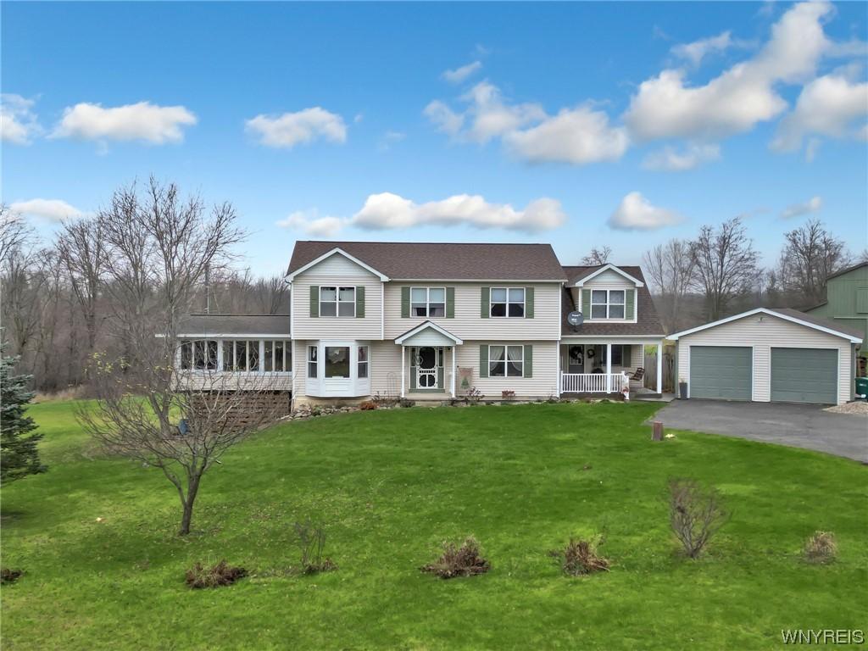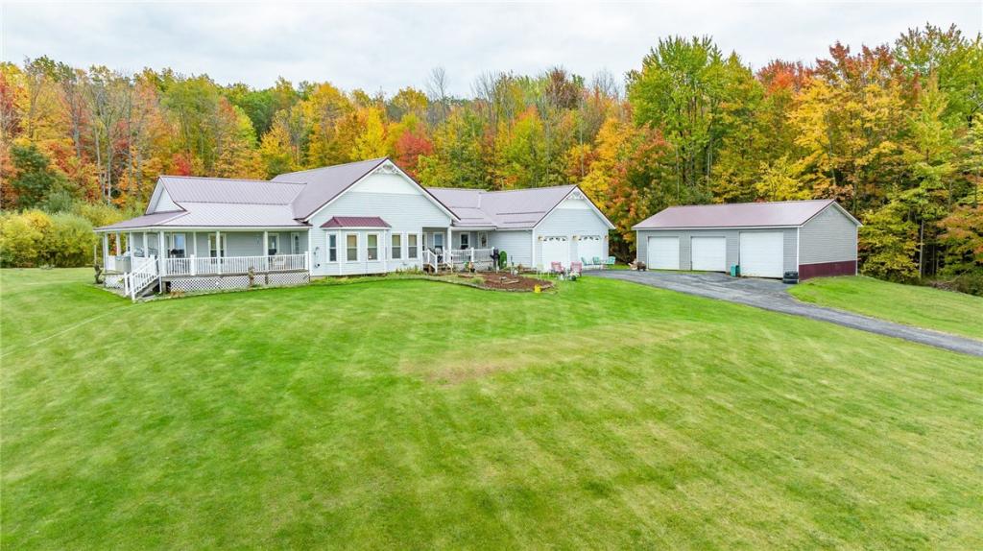Discover your perfect home in Queens Park by Faber Homes-McMillon Model, nestled in the desirable Rush Henrietta district. This custom-built 2,452 sqft features an open floor plan boasts 4 bedrooms, 2.5 baths, and versatile spaces, including a 12” x 15” Bonus room and a Flex room ideal for an office. The welcoming entrance features Castille Levante white ceramic tiles, leading to areas with durable vinyl flooring. The heart of the home, a stylish kitchen with custom-built cabinets, a garnet countertop island that can serve as an additional workspace and a gathering area, and a walk-in pantry opens to a spacious 10” x 19” Morning room. Enjoy the ambiance of a cozy gas fireplace in the great room. A convenient 1st-floor laundry includes a washer/ dryer. Exterior highlights include custom artificial stone front accents and an extended driveway. Enhanced with 8 recessed lights at the front and additional lighting in key areas, this home combines elegance with practicality for a truly comfortable living experience. Delayed Negotiations Tuesday (5/7) @ 4:00 PM.
Property Details
Price:
$450,000
MLS #:
R1534880
Status:
Pending
Beds:
4
Baths:
3
Address:
4 Glastonbury Circle
Type:
Single Family
Subtype:
SingleFamilyResidence
City:
Henrietta
Listed Date:
Apr 30, 2024
State:
NY
Finished Sq Ft:
2,452
ZIP:
14586
Lot Size:
0 acres
Year Built:
2022
Listing courtesy of Real Broker NY LLC,
© 2024 New York State Alliance of MLS’s NYSAMLS. Information deemed reliable, but not guaranteed. This site was last updated 2024-05-17.
© 2024 New York State Alliance of MLS’s NYSAMLS. Information deemed reliable, but not guaranteed. This site was last updated 2024-05-17.
4 Glastonbury Circle
Henrietta, NY
See this Listing
Mortgage Calculator
Schools
School District:
Rush-Henrietta
Elementary School:
Ethel K Fyle Elementary
Middle School:
Henry V Burger Middle
High School:
Rush-Henrietta Senior High
Interior
Appliances
Dryer, Dishwasher, Exhaust Fan, Gas Cooktop, Disposal, Gas Water Heater, Microwave, Refrigerator, Range Hood, Washer
Bathrooms
2 Full Bathrooms, 1 Half Bathroom
Cooling
Central Air
Fireplaces Total
1
Flooring
Carpet, Ceramic Tile, Varies
Heating
Gas, Forced Air
Laundry Features
Main Level
Exterior
Architectural Style
Colonial, Two Story
Construction Materials
Stone, Vinyl Siding, I C Fs Insulated Concrete Forms
Exterior Features
Blacktop Driveway, Balcony
Other Structures
Second Garage
Parking Features
Garage Door Opener
Roof
Asphalt
Financial
Buyer Agent Compensation
3%
Taxes
$8,539
Map
Community
- Address4 Glastonbury Circle Henrietta NY
- CityHenrietta
- CountyMonroe
- Zip Code14586
Similar Listings Nearby
- 75 2nd Street
Geneseo, NY$585,000
17.13 miles away
- 60 Colebare Way
Greece, NY$585,000
14.31 miles away
- 4 Travis Grove
Pittsford, NY$584,999
7.78 miles away
- 11 Sterling Place
Lancaster, NY$579,900
48.68 miles away
- 4 Noahs Bluff
Perinton, NY$575,100
15.94 miles away
- 11513 Bonnie Lake Drive
Alden, NY$575,000
44.00 miles away
- 4893 Cacner Road
Bethany, NY$575,000
24.04 miles away
- 6505 Stagecoach Road
Conesus, NY$575,000
22.50 miles away
- 107 Miyah Drive
Penfield, NY$575,000
17.60 miles away
- 255 Bluhm Road
Perinton, NY$575,000
15.15 miles away

