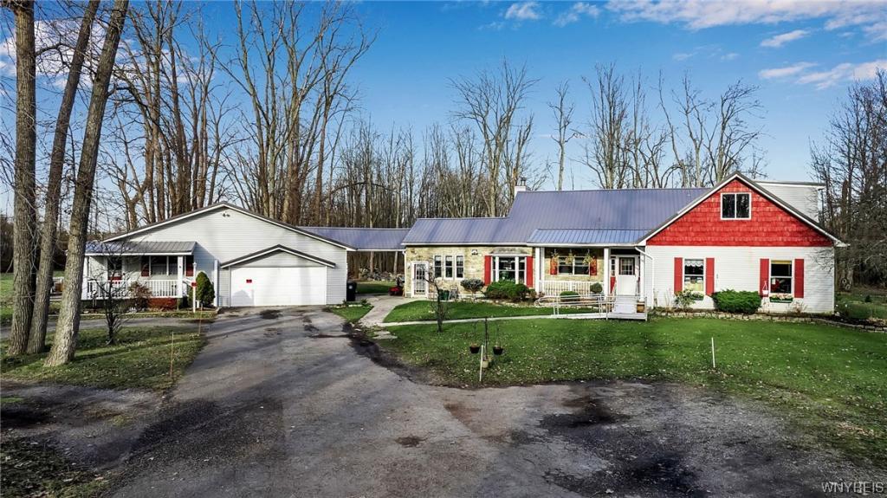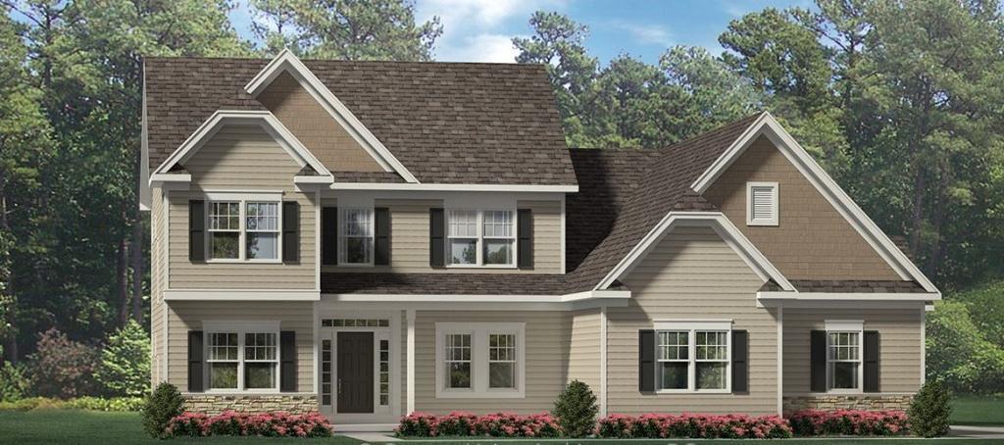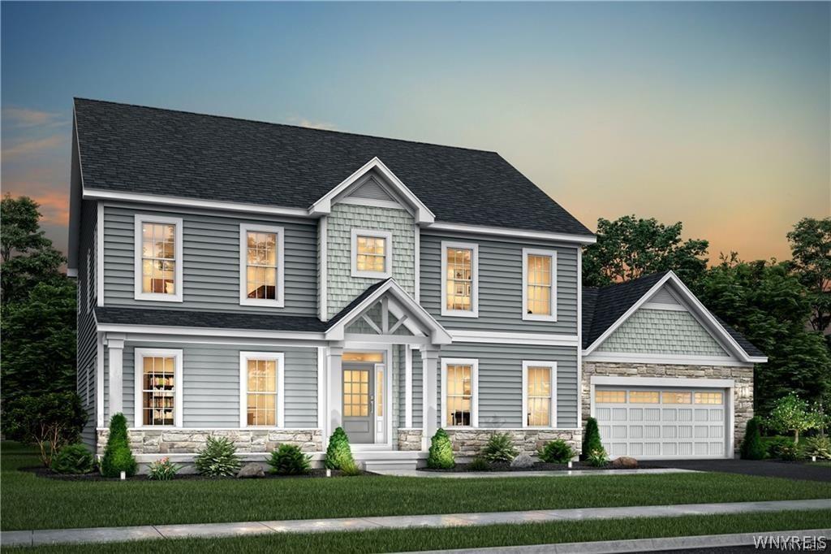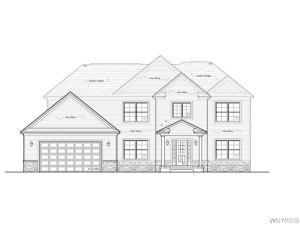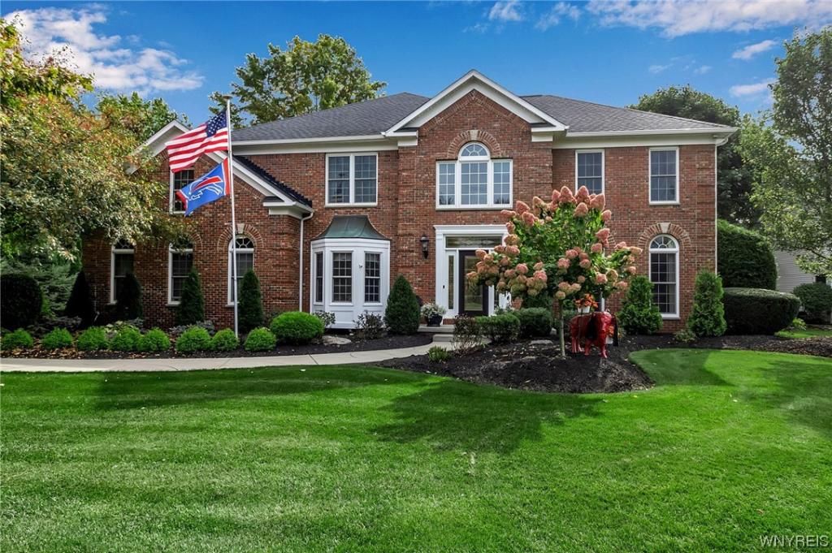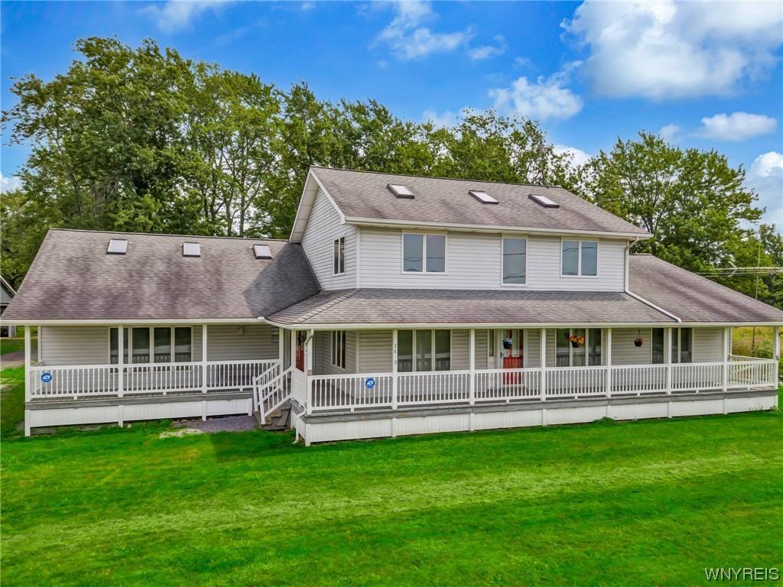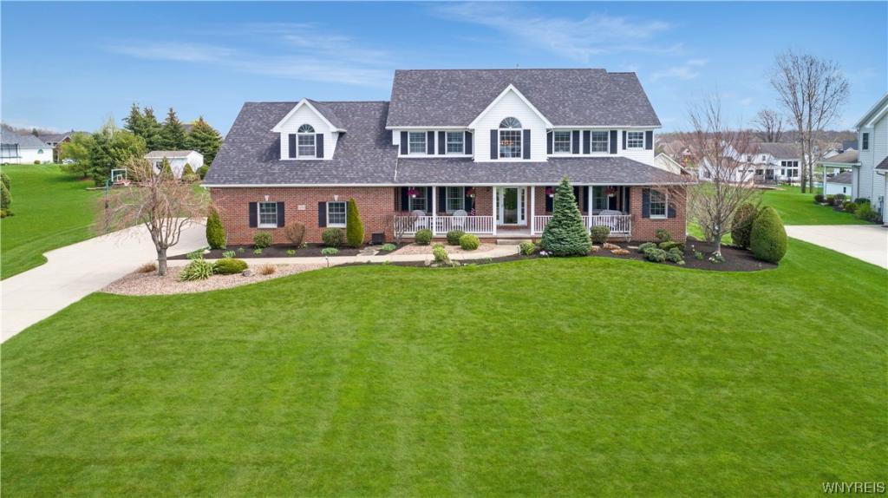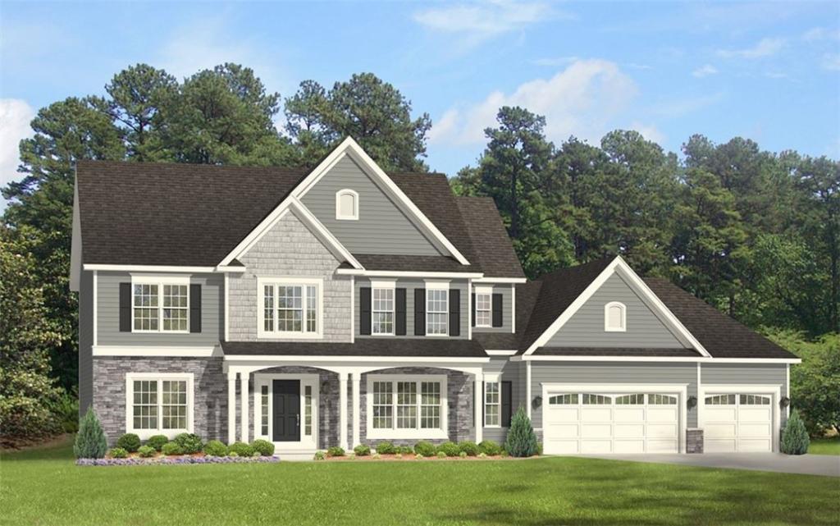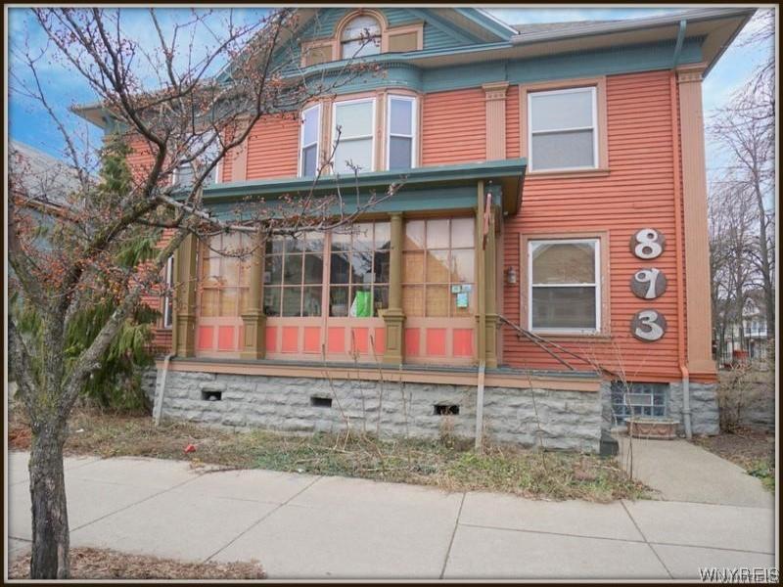Welcome to this gorgeous, private lot at the end of a quiet cul-de-sac. Sitting on over 5 acres of land, this home has lots to offer! Large windows on the front of the home along with sliding glass doors on the back side provide views of the surrounding woods and acreage with the pond to follow behind. The main home includes hardwood floors, sky lights, and a wood burning fireplace. Including the first floor primary bed with an ensuite, the main home has 3 beds total. Updates include a new metal roof 2023 and HWT 2018. Detached from the main home, you’ll find the in-law suite which includes one bed, one bath, as well as an open kitchen, dining, and living space. This detached unit includes separate heating and gas! Seller is providing a home warranty to the buyer for one year. Offers will be reviewed as they are received. See also MLS# B1510934.
Property Details
Price:
$575,000
MLS #:
B1509493
Status:
Active
Beds:
4
Baths:
4
Address:
11513 Bonnie Lake Drive
Type:
Single Family
Subtype:
SingleFamilyResidence
City:
Alden
Listed Date:
Nov 22, 2023
State:
NY
Finished Sq Ft:
3,065
ZIP:
14004
Lot Size:
5 acres
Year Built:
1994
Listing courtesy of HUNT Real Estate ERA,
© 2024 New York State Alliance of MLS’s NYSAMLS. Information deemed reliable, but not guaranteed. This site was last updated 2024-05-02.
© 2024 New York State Alliance of MLS’s NYSAMLS. Information deemed reliable, but not guaranteed. This site was last updated 2024-05-02.
11513 Bonnie Lake Drive
Alden, NY
See this Listing
Mortgage Calculator
Schools
School District:
Alden
Interior
Appliances
Appliances Negotiable, Dishwasher, Gas Oven, Gas Range, Gas Water Heater, Refrigerator
Bathrooms
4 Full Bathrooms
Cooling
Central Air
Fireplaces Total
2
Flooring
Carpet, Ceramic Tile, Hardwood, Laminate, Varies
Heating
Gas, Forced Air
Laundry Features
Main Level
Exterior
Architectural Style
Cape Cod
Construction Materials
Stone, Vinyl Siding, Wood Siding
Exterior Features
Blacktop Driveway, Deck, Gravel Driveway, Private Yard, See Remarks
Parking Features
Attached, Driveway
Roof
Metal
Financial
Buyer Agent Compensation
3%
Taxes
$8,271
Map
Community
- Address11513 Bonnie Lake Drive Alden NY
- CityAlden
- CountyErie
- Zip Code14004
Similar Listings Nearby
- 45 Colebare Way
Greece, NY$745,000
48.99 miles away
- 39 Streamsong
Amherst, NY$742,820
13.70 miles away
- 5409 Cooper Ridge
Hamburg, NY$739,900
18.54 miles away
- 14 Wentworth Drive
Orchard Park, NY$739,900
12.93 miles away
- 424 Riverview Drive
Porter, NY$739,900
34.32 miles away
- 2819 Beebe Road
Wilson, NY$739,900
28.76 miles away
- 7252 Edgewater Circle
Pendleton, NY$739,777
17.84 miles away
- 35 Colebare Way
Greece, NY$739,000
49.00 miles away
- 4460 Old Transit Road
Orchard Park, NY$737,900
11.28 miles away
- 203 Saint James Place
Buffalo, NY$735,000
16.28 miles away

