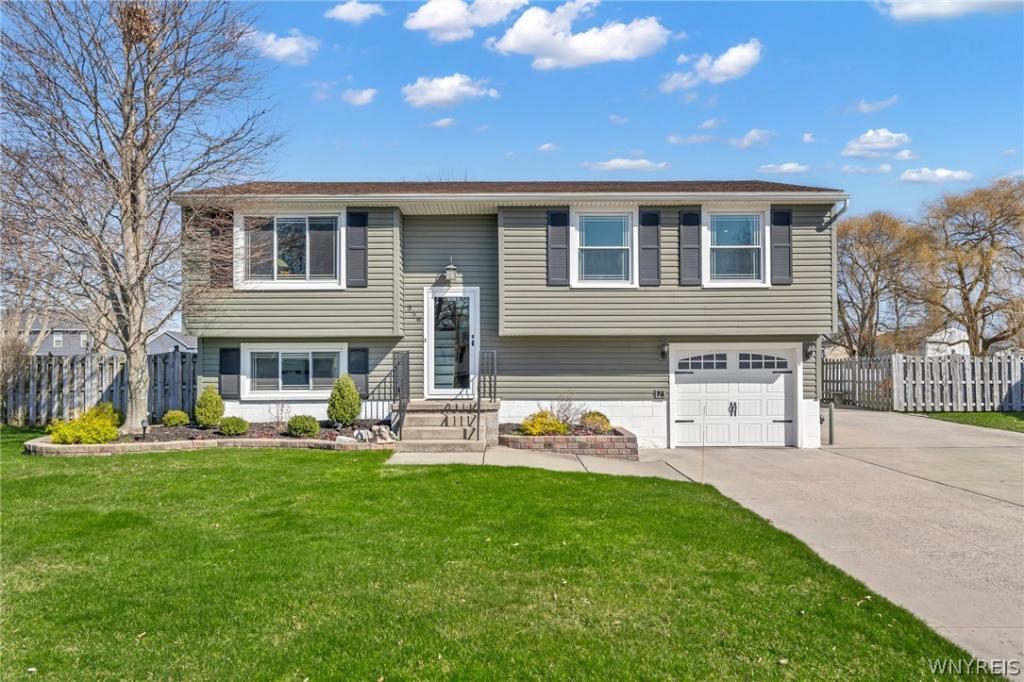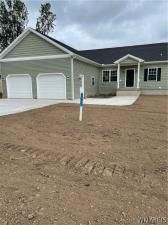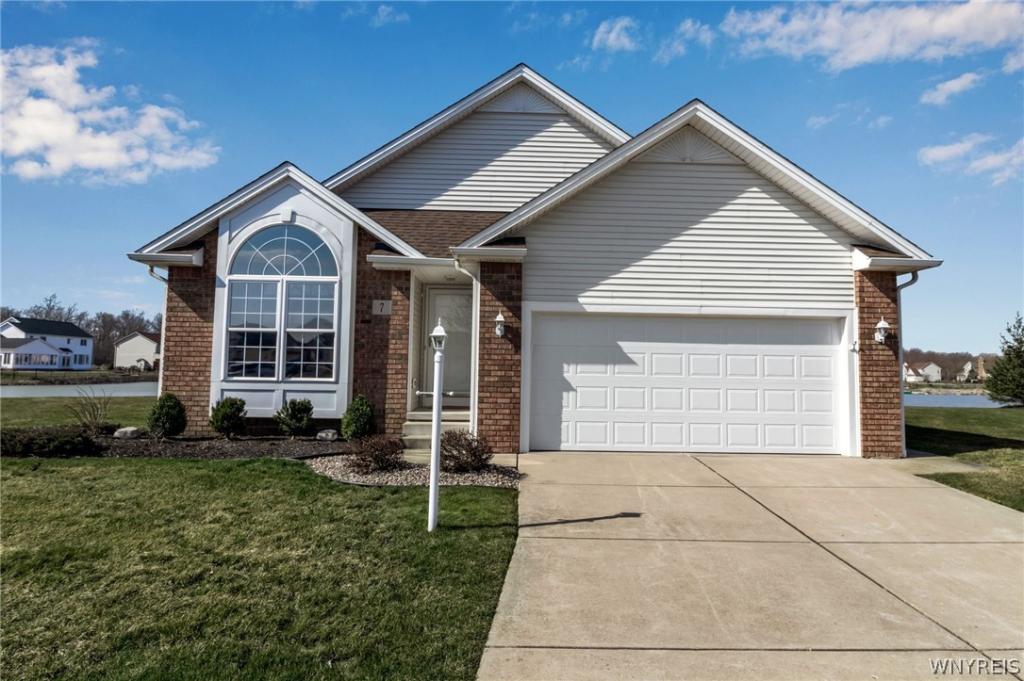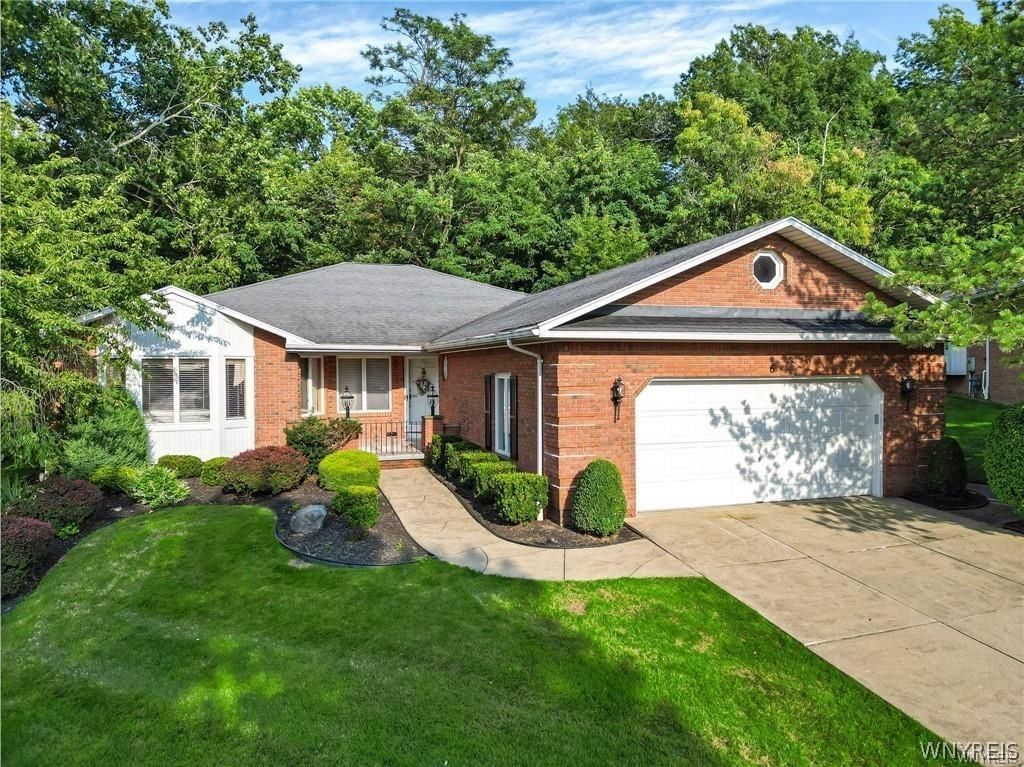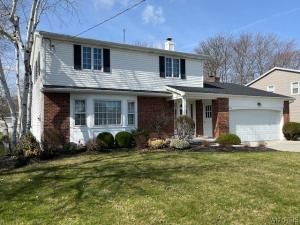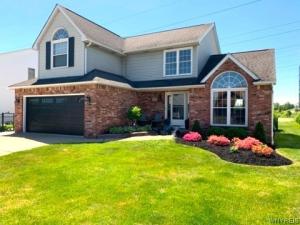Welcome to this meticulously maintained & updated single-family home nestled in the heart of Grand Island. This home exudes a sense of pride in ownership, evident in every detail. Enjoy time in the practically BRAND NEW (’21) spacious eat-in kitchen complete w/ gorgeous cabinetry, quartz counters, matte SS appliances, subway tile backsplash and recessed lighting. Natural light floods the first floor open layout from the spacious living room through to the sliding glass doors leading to the large back deck. Beautiful new 3/4″ solid hardwood flooring flows from the front door throughout the living room and all three bedrooms. The full bath (new’18) has a good sized vanity & walk in shower w/ bench seat. Downstairs you will find a large family room w/gas stove, half bath, laundry room and storage. Outside, the huge backyard provides a serene retreat. The double wide driveway leads to a second 2.5 car detached garage. Solar panels included w/sale create almost FREE energy bills! This home has been impeccably cared for w/ almost too many updates to list: roof 10 yrs, gutter guards ’23, windows 10 yrs, furnace ’20, HWT ’23. Sun 4/7 1-3pm. Ofers will be reviewed on Tuesday 4/9 at 10AM.
Property Details
Price:
$280,000
MLS #:
B1528756
Status:
Pending
Beds:
3
Baths:
2
Address:
336 Laurie Lane
Type:
Single Family
Subtype:
SingleFamilyResidence
City:
Grand Island
Listed Date:
Apr 1, 2024
State:
NY
Finished Sq Ft:
1,610
ZIP:
14072
Lot Size:
0 acres
Year Built:
1973
Listing courtesy of HUNT Real Estate ERA,
© 2024 New York State Alliance of MLS’s NYSAMLS. Information deemed reliable, but not guaranteed. This site was last updated 2024-05-02.
© 2024 New York State Alliance of MLS’s NYSAMLS. Information deemed reliable, but not guaranteed. This site was last updated 2024-05-02.
336 Laurie Lane
Grand Island, NY
See this Listing
Mortgage Calculator
Schools
School District:
Grand Island
Interior
Appliances
Appliances Negotiable, Dryer, Dishwasher, Gas Cooktop, Disposal, Gas Water Heater, Microwave, Refrigerator, Washer
Bathrooms
1 Full Bathroom, 1 Half Bathroom
Cooling
Central Air
Fireplaces Total
1
Flooring
Hardwood, Varies
Heating
Gas, Solar, Forced Air
Laundry Features
In Basement
Exterior
Architectural Style
Raised Ranch
Construction Materials
Vinyl Siding
Exterior Features
Awnings, Concrete Driveway, Deck
Other Structures
Second Garage
Parking Features
Attached, Workshopin Garage, Driveway, Garage Door Opener
Roof
Asphalt
Financial
Buyer Agent Compensation
3%
Taxes
$5,688
Map
Community
- Address336 Laurie Lane Grand Island NY
- CityGrand Island
- CountyErie
- Zip Code14072
Similar Listings Nearby
- 25 Hamlin Avenue
Aurora, NY$363,900
24.09 miles away
- 36 Fieldcrest Drive
Pembroke, NY$361,346
26.99 miles away
- 7 Starling Court
Wheatfield, NY$360,000
6.51 miles away
- 7 Hampton Hill Dr
Amherst, NY$360,000
12.10 miles away
- 6532 Dale Road
Newfane, NY$360,000
21.17 miles away
- 306 Randwood Drive
Amherst, NY$360,000
10.07 miles away
- 677 Pleasant View Drive
Lancaster, NY$359,900
16.96 miles away
- 584 East River Road
Grand Island, NY$359,900
3.85 miles away
- 15 Countrygate Lane
Tonawanda-Town, NY$359,900
4.52 miles away
- 9682 Savage Road
Holland, NY$359,900
35.38 miles away

